Mid-Sized Kitchen with a Peninsula Ideas
Refine by:
Budget
Sort by:Popular Today
81 - 100 of 71,137 photos
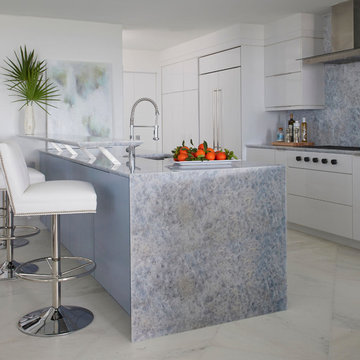
Example of a mid-sized trendy marble floor and white floor kitchen design in Miami with flat-panel cabinets, white cabinets, multicolored backsplash, paneled appliances, multicolored countertops, an undermount sink and a peninsula
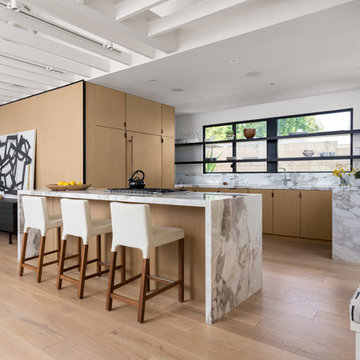
Kitchen beyond. White Oak cabinet panels wrap into Living Room. Inspired by Japanese tatami mats. Photo by Clark Dugger
Inspiration for a mid-sized contemporary u-shaped light wood floor and beige floor open concept kitchen remodel in Los Angeles with a double-bowl sink, flat-panel cabinets, light wood cabinets, marble countertops, white backsplash, marble backsplash, paneled appliances and a peninsula
Inspiration for a mid-sized contemporary u-shaped light wood floor and beige floor open concept kitchen remodel in Los Angeles with a double-bowl sink, flat-panel cabinets, light wood cabinets, marble countertops, white backsplash, marble backsplash, paneled appliances and a peninsula
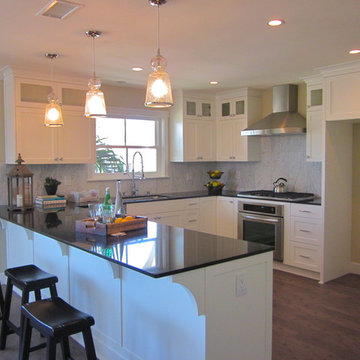
Beach Cottage Kitcnen.
Inspiration for a mid-sized coastal u-shaped medium tone wood floor and brown floor open concept kitchen remodel in Los Angeles with an undermount sink, raised-panel cabinets, white cabinets, granite countertops, white backsplash, ceramic backsplash, stainless steel appliances and a peninsula
Inspiration for a mid-sized coastal u-shaped medium tone wood floor and brown floor open concept kitchen remodel in Los Angeles with an undermount sink, raised-panel cabinets, white cabinets, granite countertops, white backsplash, ceramic backsplash, stainless steel appliances and a peninsula
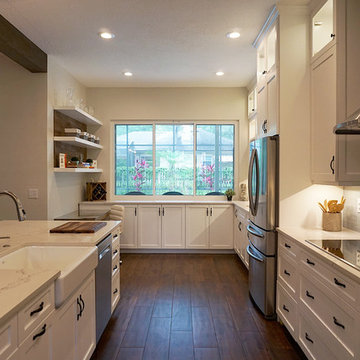
Shivani Mirpuri
Example of a mid-sized trendy u-shaped dark wood floor and brown floor open concept kitchen design in Orlando with a farmhouse sink, shaker cabinets, white cabinets, quartz countertops, gray backsplash, glass tile backsplash, stainless steel appliances, a peninsula and white countertops
Example of a mid-sized trendy u-shaped dark wood floor and brown floor open concept kitchen design in Orlando with a farmhouse sink, shaker cabinets, white cabinets, quartz countertops, gray backsplash, glass tile backsplash, stainless steel appliances, a peninsula and white countertops
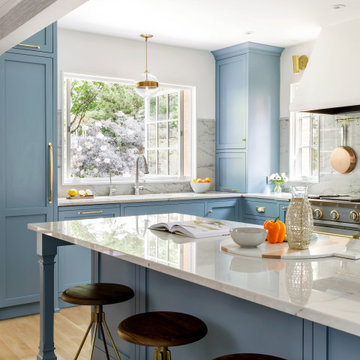
Example of a mid-sized transitional galley light wood floor eat-in kitchen design in Portland with an undermount sink, recessed-panel cabinets, blue cabinets, quartzite countertops, stone slab backsplash, paneled appliances and a peninsula

Inspiration for a mid-sized coastal u-shaped light wood floor and beige floor kitchen remodel with a farmhouse sink, shaker cabinets, blue cabinets, quartzite countertops, stone slab backsplash, stainless steel appliances, a peninsula, white backsplash and white countertops

Photography: Alyssa Lee Photography
Kitchen - mid-sized transitional medium tone wood floor and brown floor kitchen idea in Minneapolis with an undermount sink, recessed-panel cabinets, black cabinets, quartzite countertops, white backsplash, ceramic backsplash, stainless steel appliances, a peninsula and white countertops
Kitchen - mid-sized transitional medium tone wood floor and brown floor kitchen idea in Minneapolis with an undermount sink, recessed-panel cabinets, black cabinets, quartzite countertops, white backsplash, ceramic backsplash, stainless steel appliances, a peninsula and white countertops
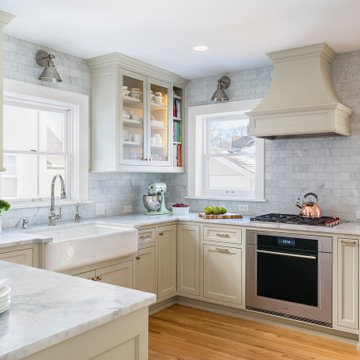
To integrate the rear seating area with the new space a window was added to the left of the range.
Mid-sized transitional u-shaped light wood floor and brown floor eat-in kitchen photo in Minneapolis with a farmhouse sink, flat-panel cabinets, marble countertops, gray backsplash, marble backsplash, stainless steel appliances, a peninsula, gray countertops and beige cabinets
Mid-sized transitional u-shaped light wood floor and brown floor eat-in kitchen photo in Minneapolis with a farmhouse sink, flat-panel cabinets, marble countertops, gray backsplash, marble backsplash, stainless steel appliances, a peninsula, gray countertops and beige cabinets
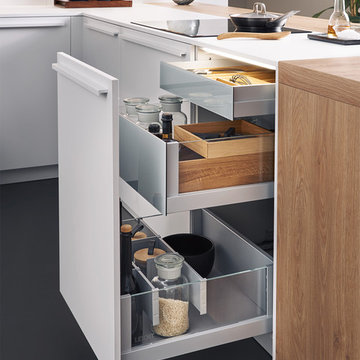
Kitchen - mid-sized modern l-shaped kitchen idea in New York with flat-panel cabinets, white cabinets, wood countertops and a peninsula
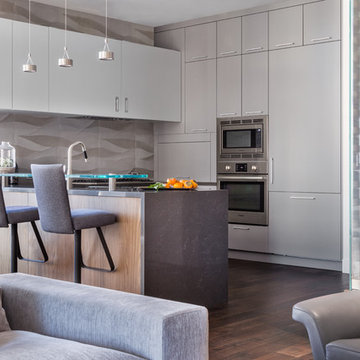
Carved marble back splash with lacquer grey cabinets, bar seating, and custom wine cellar.
David Livingston
Example of a mid-sized trendy dark wood floor and brown floor open concept kitchen design in San Francisco with flat-panel cabinets, gray cabinets, gray backsplash, stainless steel appliances and a peninsula
Example of a mid-sized trendy dark wood floor and brown floor open concept kitchen design in San Francisco with flat-panel cabinets, gray cabinets, gray backsplash, stainless steel appliances and a peninsula
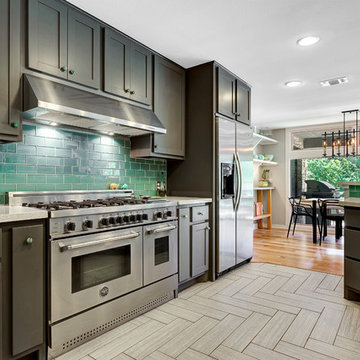
Mid-sized transitional single-wall porcelain tile open concept kitchen photo in Austin with shaker cabinets, gray cabinets, solid surface countertops, blue backsplash, glass tile backsplash, stainless steel appliances and a peninsula

A Galley-style kitchen adjoins the main living area in this near-net-zero custom built home built by Meadowlark Design + Build in Ann Arbor, Michigan. Architect: Architectural Resource, Photography: Joshua Caldwell
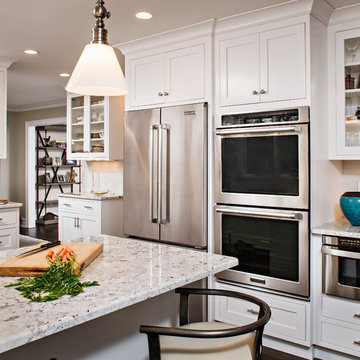
Mid-sized elegant u-shaped dark wood floor eat-in kitchen photo in New York with a double-bowl sink, shaker cabinets, white cabinets, marble countertops, white backsplash, subway tile backsplash, stainless steel appliances and a peninsula
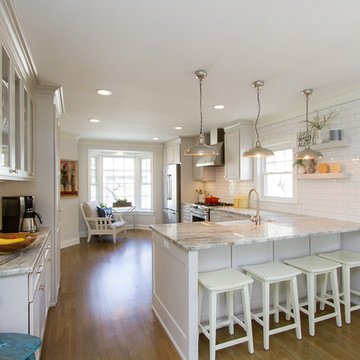
This historic Brookside Kansas City kitchen makeover features solid Maple custom cabinets with recessed paneled fronts, a few glass door uppers, and decorative toe kick. Cabinetry is beautifully finished with a Benjamin Moore Satin Impervo, hand-brushed. Brought together with Granite countertops, subway tile backsplash, and solid White Oak floors. The peninsula has a sitting area, below pendant lights. We also have a walk-in pantry, floating shelves, and porcelain farm sink. Off the kitchen is a clean, simple, but stylish mudroom with cubbies for the family's 5 children.
Photos by Brynn Burns Photography
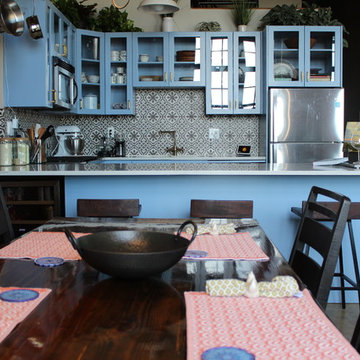
Inspiration for a mid-sized transitional u-shaped concrete floor and beige floor eat-in kitchen remodel in Atlanta with an undermount sink, glass-front cabinets, blue cabinets, quartzite countertops, multicolored backsplash, ceramic backsplash, stainless steel appliances, a peninsula and white countertops
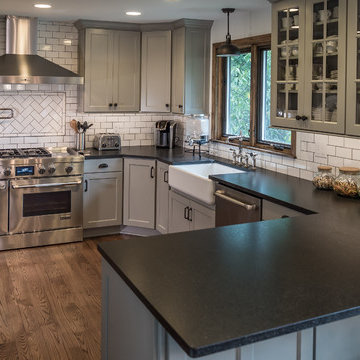
Benjamin Ryan Productions
Mid-sized farmhouse u-shaped medium tone wood floor and brown floor eat-in kitchen photo in Chicago with a farmhouse sink, shaker cabinets, gray cabinets, granite countertops, white backsplash, subway tile backsplash, stainless steel appliances and a peninsula
Mid-sized farmhouse u-shaped medium tone wood floor and brown floor eat-in kitchen photo in Chicago with a farmhouse sink, shaker cabinets, gray cabinets, granite countertops, white backsplash, subway tile backsplash, stainless steel appliances and a peninsula
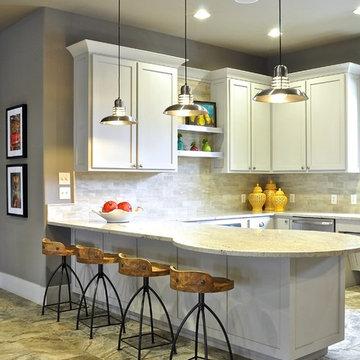
Mid-sized trendy u-shaped ceramic tile and brown floor kitchen photo in Austin with shaker cabinets, white cabinets, granite countertops, beige backsplash, ceramic backsplash, a peninsula, an undermount sink and stainless steel appliances
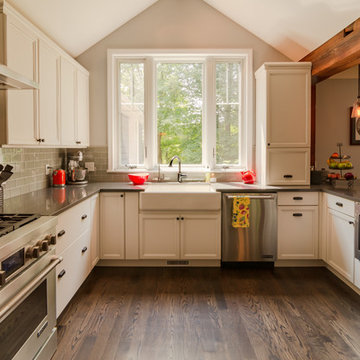
Kitchen - mid-sized farmhouse u-shaped dark wood floor and brown floor kitchen idea in Detroit with a farmhouse sink, recessed-panel cabinets, white cabinets, gray backsplash, glass tile backsplash, stainless steel appliances, a peninsula and gray countertops
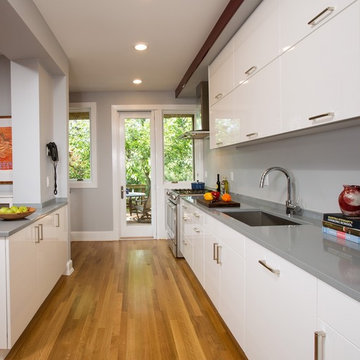
Inspiration for a mid-sized contemporary galley medium tone wood floor eat-in kitchen remodel in DC Metro with an undermount sink, flat-panel cabinets, white cabinets, solid surface countertops, stainless steel appliances and a peninsula
Mid-Sized Kitchen with a Peninsula Ideas
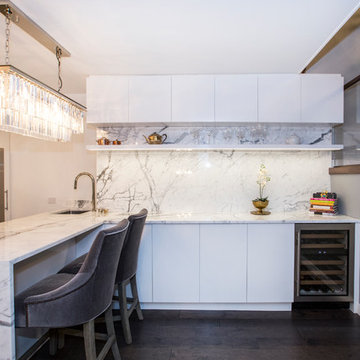
Paulina Hospod
Example of a mid-sized trendy dark wood floor and brown floor kitchen design in New York with an undermount sink, flat-panel cabinets, white cabinets, marble countertops, marble backsplash, stainless steel appliances, a peninsula, white backsplash and white countertops
Example of a mid-sized trendy dark wood floor and brown floor kitchen design in New York with an undermount sink, flat-panel cabinets, white cabinets, marble countertops, marble backsplash, stainless steel appliances, a peninsula, white backsplash and white countertops
5





