Mid-Sized Kitchen with a Peninsula Ideas
Refine by:
Budget
Sort by:Popular Today
121 - 140 of 71,137 photos
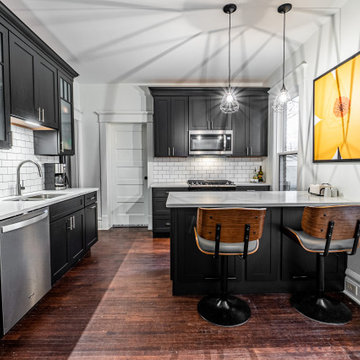
Kitchen - mid-sized transitional l-shaped medium tone wood floor and brown floor kitchen idea in Columbus with a double-bowl sink, shaker cabinets, black cabinets, white backsplash, subway tile backsplash, stainless steel appliances, a peninsula and gray countertops
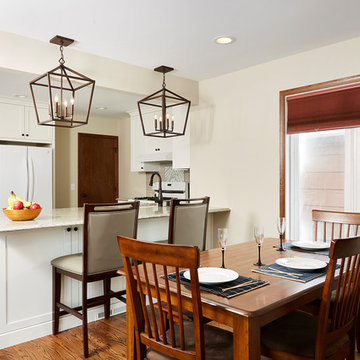
This compact mid 50's story and a half needed new life in both the kitchen and the main floor bath. While expanding the footprint wasn't really a viable option, restructuring the layout and removing two walls made all the difference. Of course with any major demo and rethink, new surfaces carried a lot of the design impact. Still, since space was a big issue, considerable effort was placed on designing maximum storage over every square inch of cabinet space. For instance, both sides of the new peninsula were designed to accommodate massive storage potential. The "mudroom" bench opens up to store all boots, hats and mittens or sandals and sporting equipment.
"Sometimes, I find myself just sitting in my kitchen, and I can't believe this is mine," says the homeowner. Take a look at the before photos and you'll agree. The transformation is pretty darn dramatic.
Design/Build Consultant — Theresa Mann
Photography — Alyssa Lee
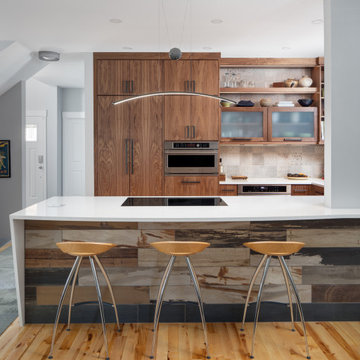
The warmth of the Walnut Cabinetry is juxtaposed beautifully against the grade two maple floors. This is a compilation of many textures that all work together in a visual quilt of textural intrigue.
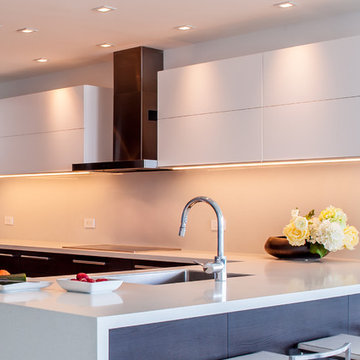
Photography: Vala Kodish
Mid-sized trendy l-shaped porcelain tile enclosed kitchen photo in Miami with an undermount sink, stainless steel appliances, flat-panel cabinets, dark wood cabinets, quartz countertops, white backsplash, stone slab backsplash and a peninsula
Mid-sized trendy l-shaped porcelain tile enclosed kitchen photo in Miami with an undermount sink, stainless steel appliances, flat-panel cabinets, dark wood cabinets, quartz countertops, white backsplash, stone slab backsplash and a peninsula
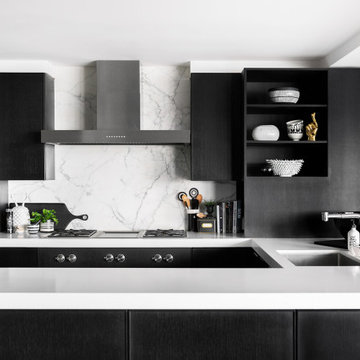
Example of a mid-sized trendy u-shaped dark wood floor eat-in kitchen design in San Diego with a single-bowl sink, white backsplash, marble backsplash, paneled appliances, white countertops and a peninsula
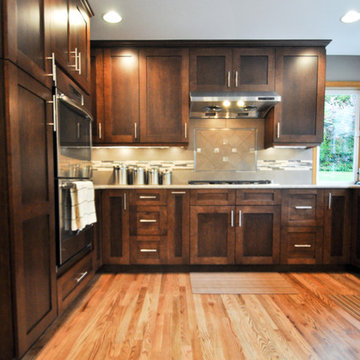
Eat-in kitchen - mid-sized transitional u-shaped light wood floor eat-in kitchen idea in Seattle with an undermount sink, shaker cabinets, dark wood cabinets, quartz countertops, beige backsplash, porcelain backsplash, stainless steel appliances and a peninsula

Open concept kitchen - mid-sized cottage medium tone wood floor and brown floor open concept kitchen idea in Atlanta with an undermount sink, shaker cabinets, medium tone wood cabinets, quartz countertops, white backsplash, ceramic backsplash, stainless steel appliances, a peninsula and white countertops
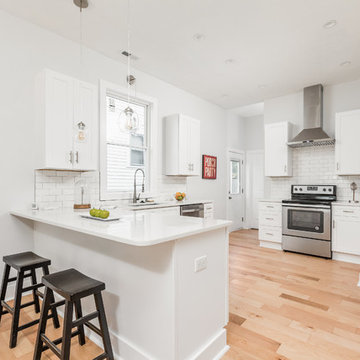
Mid-sized transitional light wood floor and beige floor kitchen photo in Indianapolis with an undermount sink, white cabinets, granite countertops, white backsplash, stainless steel appliances, a peninsula, white countertops, shaker cabinets and subway tile backsplash
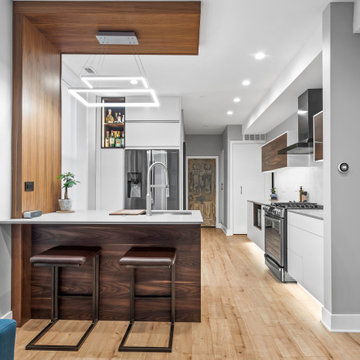
Photo Credit: Pawel Dmytrow
Example of a mid-sized trendy u-shaped open concept kitchen design in Chicago with an undermount sink, flat-panel cabinets, white cabinets, quartz countertops, white backsplash, cement tile backsplash, stainless steel appliances, a peninsula and gray countertops
Example of a mid-sized trendy u-shaped open concept kitchen design in Chicago with an undermount sink, flat-panel cabinets, white cabinets, quartz countertops, white backsplash, cement tile backsplash, stainless steel appliances, a peninsula and gray countertops

Transitional Bridgeport Maple cabinets from Starmark, in compact kitchen with plenty of cupboard and counter space. Elegant black countertops accent white appliances.
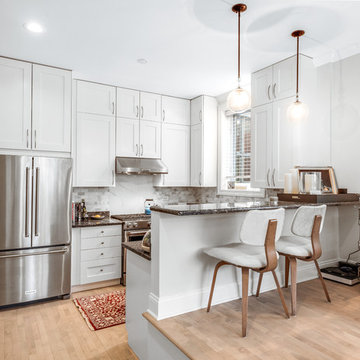
This little breakfast bar with modern lighting is an ideal space for a quick meal or great conversation.
Project designed by Skokie renovation firm, Chi Renovation & Design - general contractors, kitchen and bath remodelers, and design & build company. They serve the Chicago area and its surrounding suburbs, with an emphasis on the North Side and North Shore. You'll find their work from the Loop through Lincoln Park, Skokie, Evanston, Wilmette, and all the way up to Lake Forest.
For more about Chi Renovation & Design, click here: https://www.chirenovation.com/
To learn more about this project, click here:
https://www.chirenovation.com/galleries/basement-renovations-living-attics/#ranch-triangle-chicago-home-renovation
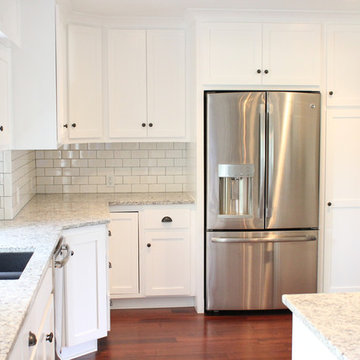
1960's kitchen redesigned with white shaker cabinetry, ashen white granite tops and new appliances.
Eat-in kitchen - mid-sized transitional u-shaped medium tone wood floor eat-in kitchen idea in Kansas City with shaker cabinets, white cabinets, granite countertops, white backsplash, subway tile backsplash, stainless steel appliances, a peninsula and a double-bowl sink
Eat-in kitchen - mid-sized transitional u-shaped medium tone wood floor eat-in kitchen idea in Kansas City with shaker cabinets, white cabinets, granite countertops, white backsplash, subway tile backsplash, stainless steel appliances, a peninsula and a double-bowl sink
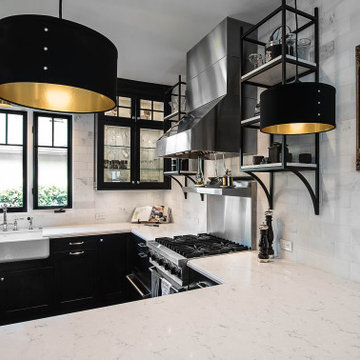
Modern farmhouse kitchen with antique brass accents, mainly lighting fixtures. Stone subway tile, gray LG Viatera quartz counter tops and black Dewils cabinetry. Stainless steel appliances and hardware.
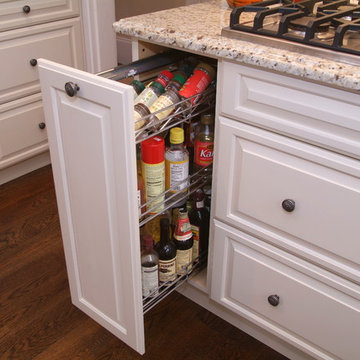
Mid-sized elegant u-shaped dark wood floor eat-in kitchen photo in Boston with a double-bowl sink, beaded inset cabinets, white cabinets, granite countertops, stainless steel appliances and a peninsula
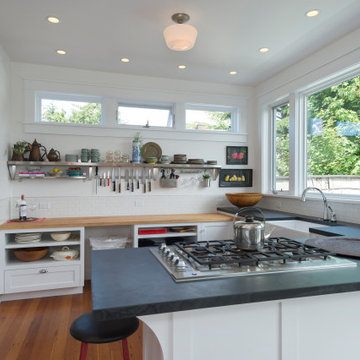
Open concept kitchen with soapstone and butcher block countertops.
Inspiration for a mid-sized transitional u-shaped medium tone wood floor and brown floor eat-in kitchen remodel in Seattle with a farmhouse sink, recessed-panel cabinets, white cabinets, soapstone countertops, white backsplash, cement tile backsplash, stainless steel appliances, a peninsula and black countertops
Inspiration for a mid-sized transitional u-shaped medium tone wood floor and brown floor eat-in kitchen remodel in Seattle with a farmhouse sink, recessed-panel cabinets, white cabinets, soapstone countertops, white backsplash, cement tile backsplash, stainless steel appliances, a peninsula and black countertops
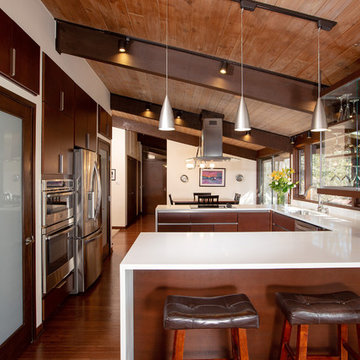
Example of a mid-sized 1950s u-shaped dark wood floor and brown floor kitchen design in DC Metro with flat-panel cabinets, dark wood cabinets, quartzite countertops, stainless steel appliances, white countertops, an undermount sink, window backsplash and a peninsula
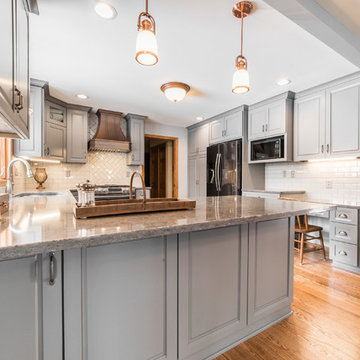
If you love copper as much as our clients, you'll fall in love with this immaculate remodel!
Eat-in kitchen - mid-sized traditional l-shaped light wood floor eat-in kitchen idea in Chicago with an undermount sink, raised-panel cabinets, gray cabinets, quartz countertops, white backsplash, subway tile backsplash, stainless steel appliances, a peninsula and multicolored countertops
Eat-in kitchen - mid-sized traditional l-shaped light wood floor eat-in kitchen idea in Chicago with an undermount sink, raised-panel cabinets, gray cabinets, quartz countertops, white backsplash, subway tile backsplash, stainless steel appliances, a peninsula and multicolored countertops
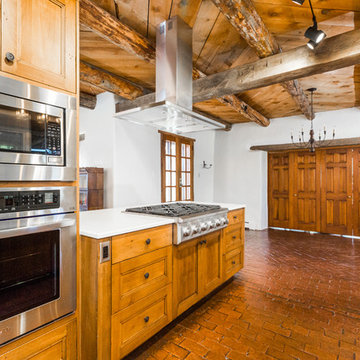
Eat-in kitchen - mid-sized southwestern galley brick floor and red floor eat-in kitchen idea in Albuquerque with an undermount sink, shaker cabinets, medium tone wood cabinets, quartz countertops, multicolored backsplash, porcelain backsplash, stainless steel appliances, a peninsula and beige countertops

Eat-in kitchen - mid-sized contemporary l-shaped dark wood floor eat-in kitchen idea in Los Angeles with a double-bowl sink, shaker cabinets, dark wood cabinets, solid surface countertops, brown backsplash, wood backsplash, stainless steel appliances and a peninsula
Mid-Sized Kitchen with a Peninsula Ideas
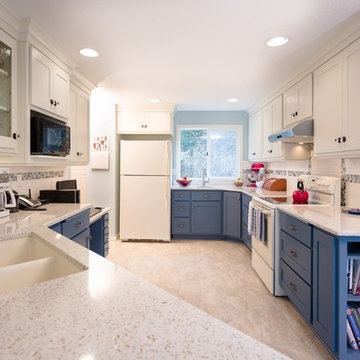
Grant Mott Photography
Eat-in kitchen - mid-sized traditional u-shaped linoleum floor and beige floor eat-in kitchen idea in Portland with an undermount sink, shaker cabinets, blue cabinets, glass countertops, multicolored backsplash, ceramic backsplash, white appliances and a peninsula
Eat-in kitchen - mid-sized traditional u-shaped linoleum floor and beige floor eat-in kitchen idea in Portland with an undermount sink, shaker cabinets, blue cabinets, glass countertops, multicolored backsplash, ceramic backsplash, white appliances and a peninsula
7





