Mid-Sized Kitchen with Matchstick Tile Backsplash Ideas
Refine by:
Budget
Sort by:Popular Today
101 - 120 of 7,568 photos
Item 1 of 3
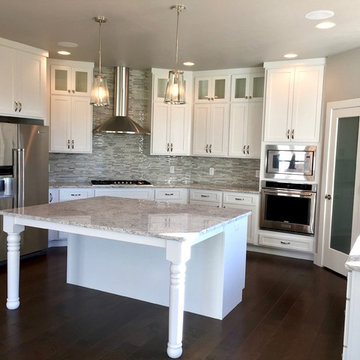
This spacious kitchen has many amenities homeowners desire to make it a luxury kitchen. The granite counters, stainless steel appliances, tile backsplash and walk-in corner pantry are many features that complete this beautiful kitchen.
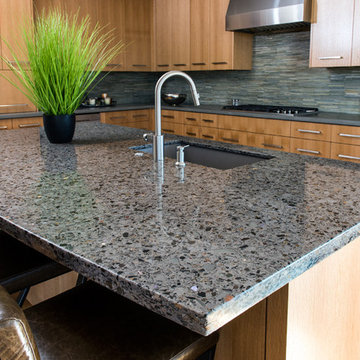
Inspiration for a mid-sized contemporary l-shaped light wood floor and brown floor enclosed kitchen remodel in Other with an undermount sink, flat-panel cabinets, light wood cabinets, concrete countertops, gray backsplash, matchstick tile backsplash, stainless steel appliances and an island
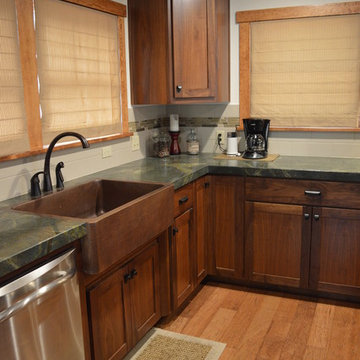
Example of a mid-sized arts and crafts l-shaped medium tone wood floor and brown floor open concept kitchen design in Sacramento with a farmhouse sink, shaker cabinets, dark wood cabinets, granite countertops, stainless steel appliances, an island, beige backsplash and matchstick tile backsplash
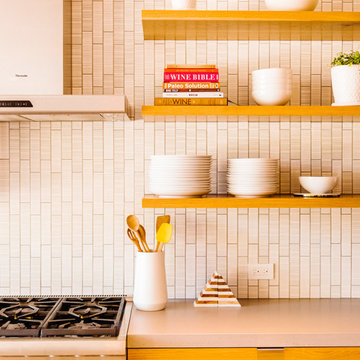
Example of a mid-sized minimalist l-shaped gray floor open concept kitchen design in San Francisco with an undermount sink, flat-panel cabinets, light wood cabinets, solid surface countertops, gray backsplash, matchstick tile backsplash, paneled appliances, an island and gray countertops
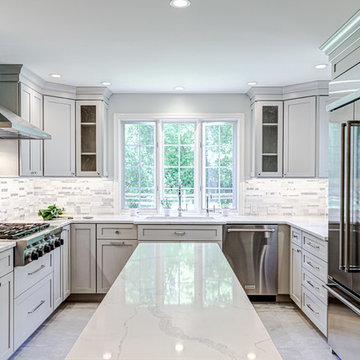
Michael Brock, Brock Imaging
Eat-in kitchen - mid-sized transitional u-shaped porcelain tile and gray floor eat-in kitchen idea in Philadelphia with an undermount sink, recessed-panel cabinets, gray cabinets, quartzite countertops, white backsplash, matchstick tile backsplash, stainless steel appliances, two islands and white countertops
Eat-in kitchen - mid-sized transitional u-shaped porcelain tile and gray floor eat-in kitchen idea in Philadelphia with an undermount sink, recessed-panel cabinets, gray cabinets, quartzite countertops, white backsplash, matchstick tile backsplash, stainless steel appliances, two islands and white countertops
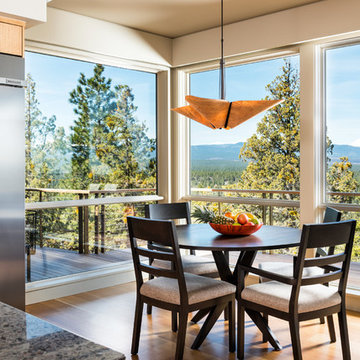
Example of a mid-sized trendy l-shaped light wood floor and brown floor eat-in kitchen design in Other with an undermount sink, flat-panel cabinets, light wood cabinets, concrete countertops, gray backsplash, matchstick tile backsplash, stainless steel appliances and an island
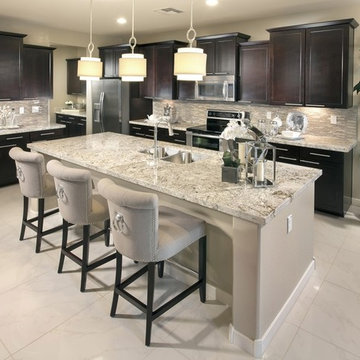
Example of a mid-sized transitional single-wall marble floor and white floor enclosed kitchen design in Austin with a double-bowl sink, recessed-panel cabinets, dark wood cabinets, granite countertops, multicolored backsplash, matchstick tile backsplash, stainless steel appliances and an island
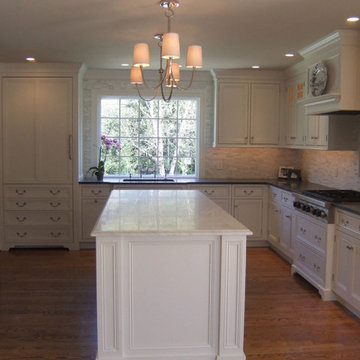
Eat-in kitchen - mid-sized traditional l-shaped light wood floor and beige floor eat-in kitchen idea in Philadelphia with raised-panel cabinets, white cabinets, solid surface countertops, white backsplash, matchstick tile backsplash, stainless steel appliances and an island
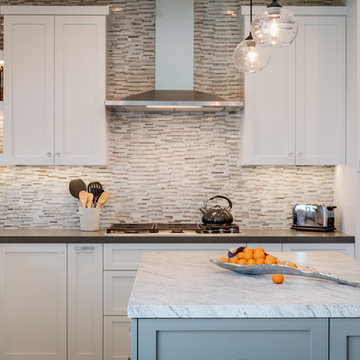
Inspiration for a mid-sized contemporary l-shaped porcelain tile and beige floor kitchen pantry remodel in San Diego with an undermount sink, recessed-panel cabinets, gray cabinets, solid surface countertops, beige backsplash, matchstick tile backsplash, stainless steel appliances, an island and white countertops

Example of a mid-sized transitional l-shaped medium tone wood floor eat-in kitchen design in Orange County with a farmhouse sink, shaker cabinets, medium tone wood cabinets, granite countertops, multicolored backsplash, matchstick tile backsplash, stainless steel appliances and an island
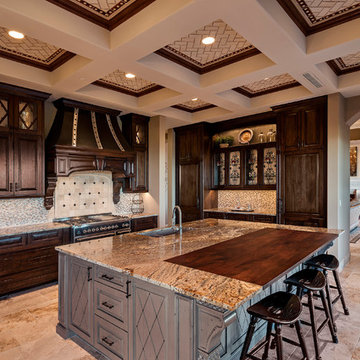
Inspiration for a mid-sized timeless u-shaped ceramic tile eat-in kitchen remodel in Phoenix with a double-bowl sink, raised-panel cabinets, dark wood cabinets, marble countertops, multicolored backsplash, matchstick tile backsplash, stainless steel appliances and an island
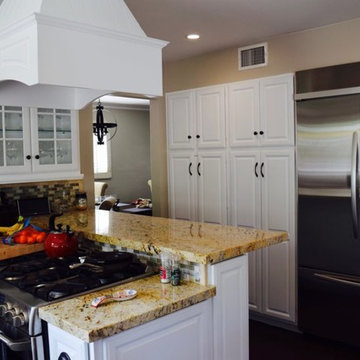
Example of a mid-sized transitional single-wall dark wood floor eat-in kitchen design in Orange County with raised-panel cabinets, white cabinets, granite countertops, multicolored backsplash, matchstick tile backsplash, stainless steel appliances and a peninsula
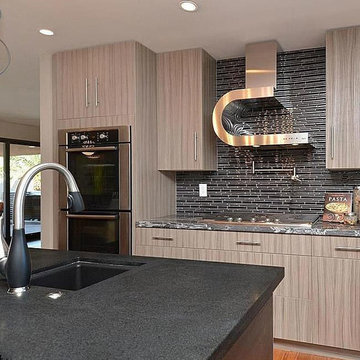
Inspiration for a mid-sized contemporary l-shaped dark wood floor open concept kitchen remodel in Phoenix with an undermount sink, flat-panel cabinets, gray cabinets, solid surface countertops, black backsplash, matchstick tile backsplash, stainless steel appliances and an island
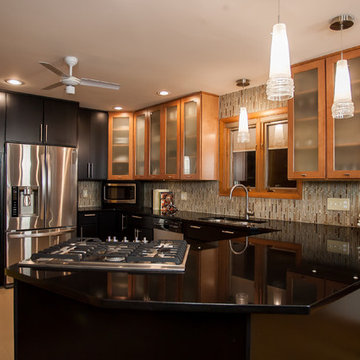
The Wagner's were looking to update their outdated kitchen into a more
contemporary space. They met with our designer to start the planning process. We demolished their original kitchen and installed new semi custom cabinetry.
Absolute Black granite countertops were installed. Customer provided the tile and grout, which we installed. New appliances were bought and supplied by customer. No new floor. Complete kitchen transformation.
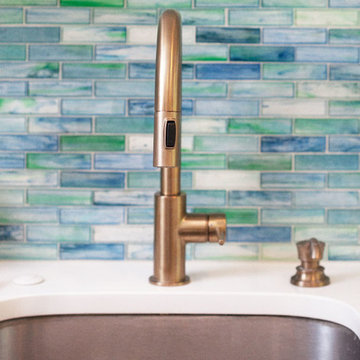
Jon Frederick
Mid-sized transitional u-shaped porcelain tile and gray floor eat-in kitchen photo in Philadelphia with an undermount sink, shaker cabinets, white cabinets, quartz countertops, multicolored backsplash, matchstick tile backsplash, stainless steel appliances and a peninsula
Mid-sized transitional u-shaped porcelain tile and gray floor eat-in kitchen photo in Philadelphia with an undermount sink, shaker cabinets, white cabinets, quartz countertops, multicolored backsplash, matchstick tile backsplash, stainless steel appliances and a peninsula
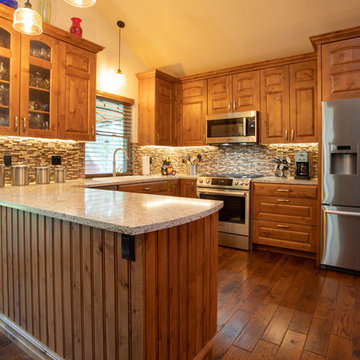
Mid-sized elegant u-shaped medium tone wood floor and brown floor eat-in kitchen photo in Denver with a drop-in sink, raised-panel cabinets, medium tone wood cabinets, granite countertops, multicolored backsplash, matchstick tile backsplash, stainless steel appliances, a peninsula and beige countertops
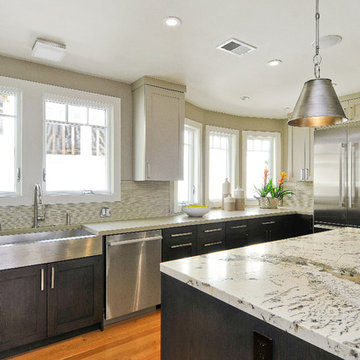
Example of a mid-sized trendy u-shaped light wood floor eat-in kitchen design in San Francisco with a drop-in sink, raised-panel cabinets, white cabinets, granite countertops, white backsplash, matchstick tile backsplash, stainless steel appliances and an island
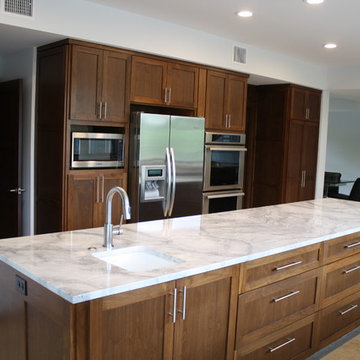
Kitchen Wall from Breakfast
Example of a mid-sized transitional l-shaped porcelain tile eat-in kitchen design in Austin with an undermount sink, shaker cabinets, dark wood cabinets, marble countertops, multicolored backsplash, matchstick tile backsplash, stainless steel appliances and an island
Example of a mid-sized transitional l-shaped porcelain tile eat-in kitchen design in Austin with an undermount sink, shaker cabinets, dark wood cabinets, marble countertops, multicolored backsplash, matchstick tile backsplash, stainless steel appliances and an island
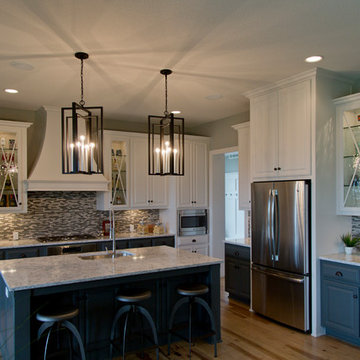
Inspiration for a mid-sized transitional l-shaped light wood floor and brown floor open concept kitchen remodel in Kansas City with an undermount sink, glass-front cabinets, white cabinets, granite countertops, multicolored backsplash, matchstick tile backsplash, stainless steel appliances and an island
Mid-Sized Kitchen with Matchstick Tile Backsplash Ideas
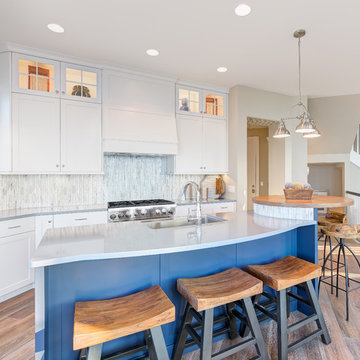
In the open and airy kitchen that is conducive to entertaining, crisp white cabinetry by Benchmark Wood Studio sets the casual tone alongside durable, low-maintenance Quartz countertops and a vibrant blue island that becomes a fun and functional focal point for the light-filled space. Mosaic glass tiles adorn the backsplash and the adjacent living room fireplace for a more cohesive feel.
Photo Credit: Dan Zeeff
6





