Mid-Sized Kitchen with Matchstick Tile Backsplash Ideas
Refine by:
Budget
Sort by:Popular Today
41 - 60 of 7,568 photos
Item 1 of 3
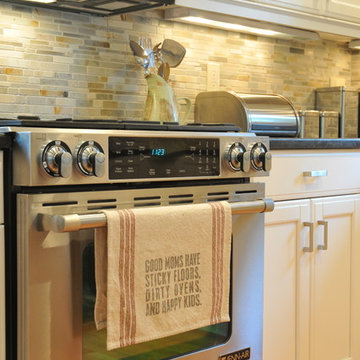
Kitchens are the heart of our home; they should be lived in and enjoyed!
Photo Credit: Betsy Bassett
Inspiration for a mid-sized transitional u-shaped light wood floor and brown floor eat-in kitchen remodel in Boston with an undermount sink, recessed-panel cabinets, white cabinets, gray backsplash, matchstick tile backsplash, stainless steel appliances, a peninsula, gray countertops and soapstone countertops
Inspiration for a mid-sized transitional u-shaped light wood floor and brown floor eat-in kitchen remodel in Boston with an undermount sink, recessed-panel cabinets, white cabinets, gray backsplash, matchstick tile backsplash, stainless steel appliances, a peninsula, gray countertops and soapstone countertops
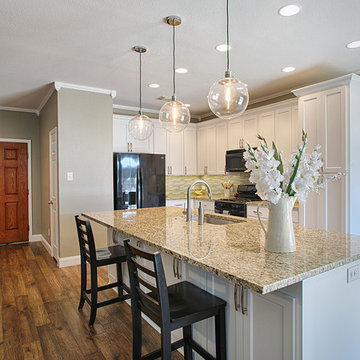
Open concept kitchen - mid-sized transitional l-shaped medium tone wood floor open concept kitchen idea in Austin with an undermount sink, shaker cabinets, white cabinets, granite countertops, beige backsplash, matchstick tile backsplash, black appliances and an island
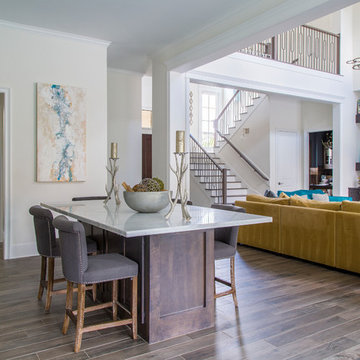
The floating island utilizes the open layout of this home. The pure white marble counter-top pop against the stained hardwood and the upholstered bar stools.
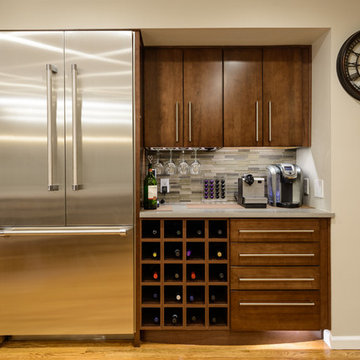
Andrew Clark
Example of a mid-sized trendy l-shaped light wood floor and brown floor open concept kitchen design in Denver with an undermount sink, flat-panel cabinets, dark wood cabinets, marble countertops, multicolored backsplash, matchstick tile backsplash, stainless steel appliances and an island
Example of a mid-sized trendy l-shaped light wood floor and brown floor open concept kitchen design in Denver with an undermount sink, flat-panel cabinets, dark wood cabinets, marble countertops, multicolored backsplash, matchstick tile backsplash, stainless steel appliances and an island
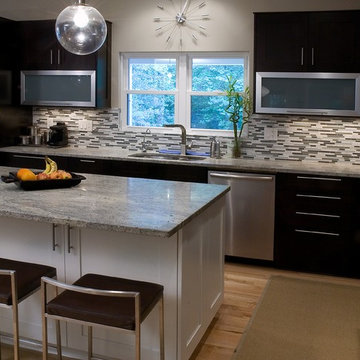
Buxton Photography
The homeowners recently married and adopted three young sisters from South Georgia. They kept all three sisters together so they could grow up as a family. The need for more space was obvious. They desperately needed more room for the new family so they contracted with Neighbors Home to construct a two story addition, which included a huge updated kitchen, a sitting room with a see through fireplace, a playroom for the girls, another bedroom and a workshop for dad. We took out the back wall of the house, installed engineered beams and converted the old kitchen into the dining room. The project also included an amazing covered porch and grill deck.
We replaced all of the windows on the house with Pella Windows and updated all of the siding to James Hardie siding.
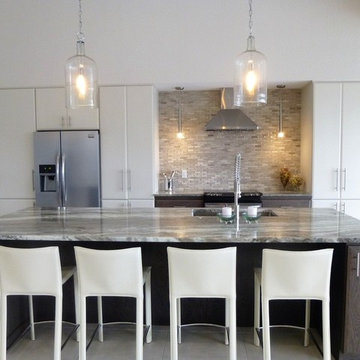
Example of a mid-sized trendy single-wall ceramic tile and gray floor eat-in kitchen design in Denver with an undermount sink, flat-panel cabinets, white cabinets, marble countertops, metallic backsplash, matchstick tile backsplash, stainless steel appliances and an island
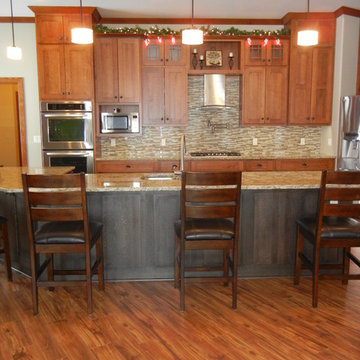
Karla Gossling
Inspiration for a mid-sized transitional single-wall light wood floor and beige floor open concept kitchen remodel in Cedar Rapids with an undermount sink, shaker cabinets, medium tone wood cabinets, granite countertops, beige backsplash, matchstick tile backsplash, stainless steel appliances and an island
Inspiration for a mid-sized transitional single-wall light wood floor and beige floor open concept kitchen remodel in Cedar Rapids with an undermount sink, shaker cabinets, medium tone wood cabinets, granite countertops, beige backsplash, matchstick tile backsplash, stainless steel appliances and an island
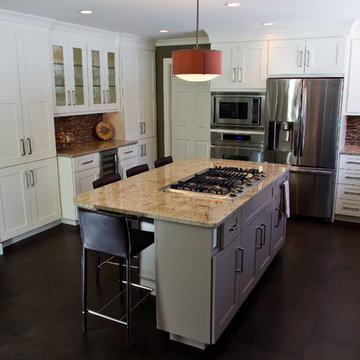
Mid-sized transitional l-shaped porcelain tile and brown floor eat-in kitchen photo in Other with a farmhouse sink, shaker cabinets, white cabinets, granite countertops, brown backsplash, stainless steel appliances, an island and matchstick tile backsplash
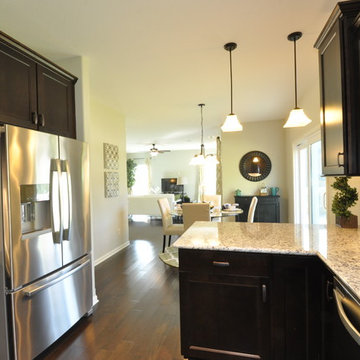
Mid-sized elegant u-shaped dark wood floor eat-in kitchen photo in Milwaukee with a double-bowl sink, recessed-panel cabinets, dark wood cabinets, granite countertops, white backsplash, matchstick tile backsplash, stainless steel appliances and a peninsula
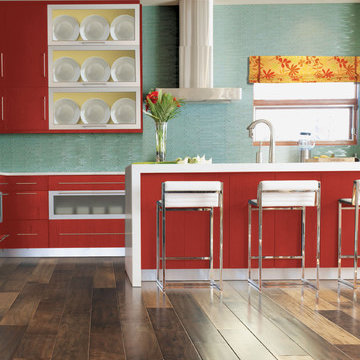
Example of a mid-sized trendy galley dark wood floor and brown floor enclosed kitchen design in Atlanta with flat-panel cabinets, red cabinets, blue backsplash, an undermount sink, matchstick tile backsplash, stainless steel appliances, an island, quartz countertops and white countertops
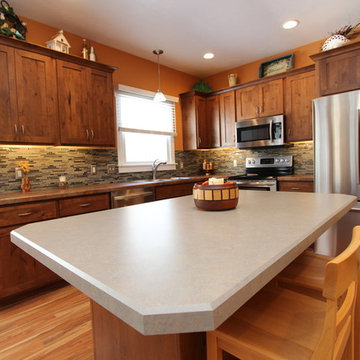
Contractor: Bob Wagenmaker
Designer: Julie Maulsolf
Photography: Alea Paul
Mid-sized elegant l-shaped light wood floor eat-in kitchen photo in Grand Rapids with a double-bowl sink, recessed-panel cabinets, medium tone wood cabinets, laminate countertops, multicolored backsplash, matchstick tile backsplash, stainless steel appliances and an island
Mid-sized elegant l-shaped light wood floor eat-in kitchen photo in Grand Rapids with a double-bowl sink, recessed-panel cabinets, medium tone wood cabinets, laminate countertops, multicolored backsplash, matchstick tile backsplash, stainless steel appliances and an island
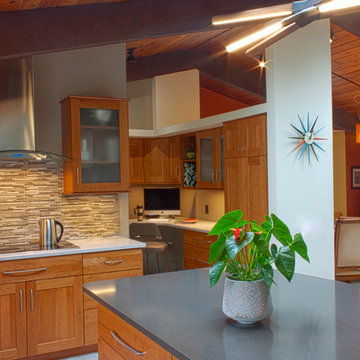
Example of a mid-sized 1960s l-shaped porcelain tile and gray floor enclosed kitchen design in Boston with an undermount sink, shaker cabinets, medium tone wood cabinets, quartz countertops, multicolored backsplash, matchstick tile backsplash, stainless steel appliances and an island
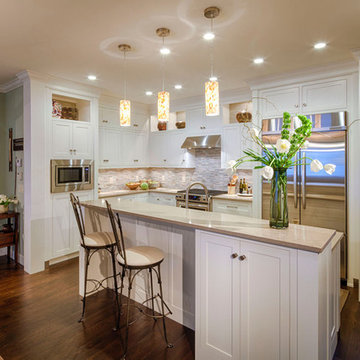
© 2014 steinbergerphoto.com
Mid-sized elegant l-shaped medium tone wood floor and brown floor kitchen photo in Milwaukee with an undermount sink, shaker cabinets, white cabinets, quartz countertops, brown backsplash, matchstick tile backsplash, stainless steel appliances and an island
Mid-sized elegant l-shaped medium tone wood floor and brown floor kitchen photo in Milwaukee with an undermount sink, shaker cabinets, white cabinets, quartz countertops, brown backsplash, matchstick tile backsplash, stainless steel appliances and an island
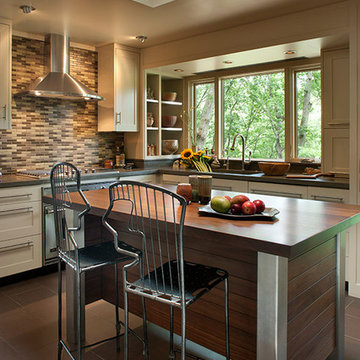
This mid-century mountain modern home was originally designed in the early 1950s. The house has ample windows that provide dramatic views of the adjacent lake and surrounding woods. The current owners wanted to only enhance the home subtly, not alter its original character. The majority of exterior and interior materials were preserved, while the plan was updated with an enhanced kitchen and master suite. Added daylight to the kitchen was provided by the installation of a new operable skylight. New large format porcelain tile and walnut cabinets in the master suite provided a counterpoint to the primarily painted interior with brick floors.
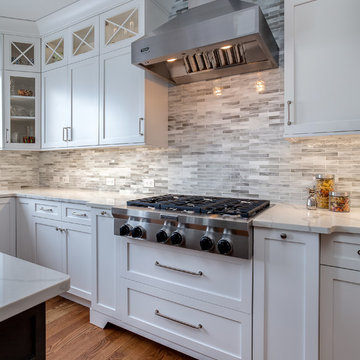
Michelle Gardner
Inspiration for a mid-sized transitional u-shaped medium tone wood floor and brown floor eat-in kitchen remodel in Denver with an undermount sink, shaker cabinets, white cabinets, quartzite countertops, multicolored backsplash, stainless steel appliances, an island, matchstick tile backsplash and white countertops
Inspiration for a mid-sized transitional u-shaped medium tone wood floor and brown floor eat-in kitchen remodel in Denver with an undermount sink, shaker cabinets, white cabinets, quartzite countertops, multicolored backsplash, stainless steel appliances, an island, matchstick tile backsplash and white countertops
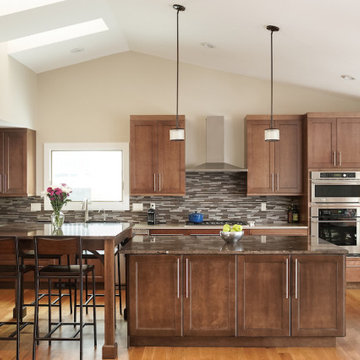
Main level Kitchen, Dining, and Living Room remodel.
Eat-in kitchen - mid-sized transitional l-shaped medium tone wood floor eat-in kitchen idea in Denver with shaker cabinets, granite countertops, multicolored backsplash, stainless steel appliances, two islands, dark wood cabinets and matchstick tile backsplash
Eat-in kitchen - mid-sized transitional l-shaped medium tone wood floor eat-in kitchen idea in Denver with shaker cabinets, granite countertops, multicolored backsplash, stainless steel appliances, two islands, dark wood cabinets and matchstick tile backsplash
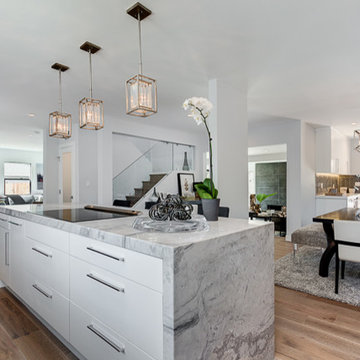
This kitchen was originally where the dinning room is located. It was tiny closed up kitchen. We opened the walls up and moved the kitchen to make it a large open and inviting modern kitchen.
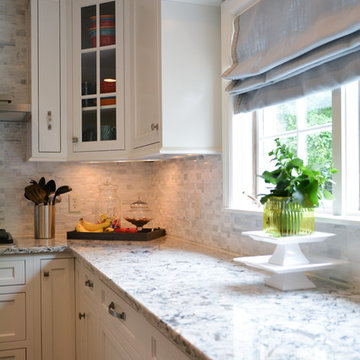
Anne Buskirk
Mid-sized transitional l-shaped dark wood floor eat-in kitchen photo in Indianapolis with a single-bowl sink, raised-panel cabinets, white cabinets, soapstone countertops, gray backsplash, matchstick tile backsplash, stainless steel appliances and no island
Mid-sized transitional l-shaped dark wood floor eat-in kitchen photo in Indianapolis with a single-bowl sink, raised-panel cabinets, white cabinets, soapstone countertops, gray backsplash, matchstick tile backsplash, stainless steel appliances and no island
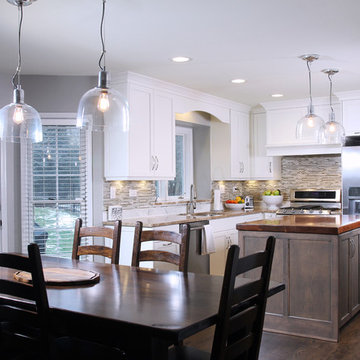
Mid-sized trendy l-shaped dark wood floor and brown floor eat-in kitchen photo in Chicago with an undermount sink, shaker cabinets, white cabinets, granite countertops, beige backsplash, matchstick tile backsplash, stainless steel appliances and an island
Mid-Sized Kitchen with Matchstick Tile Backsplash Ideas
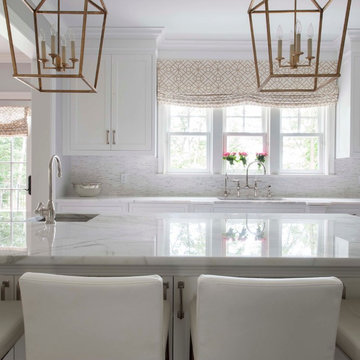
Inspiration for a mid-sized timeless l-shaped dark wood floor and brown floor eat-in kitchen remodel in New York with a single-bowl sink, shaker cabinets, white cabinets, marble countertops, gray backsplash, matchstick tile backsplash, stainless steel appliances and an island
3





