Mid-Sized Kitchen with Matchstick Tile Backsplash Ideas
Refine by:
Budget
Sort by:Popular Today
121 - 140 of 7,568 photos
Item 1 of 3
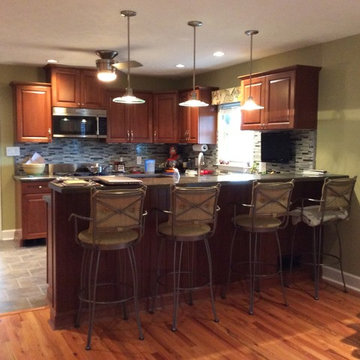
Inspiration for a mid-sized timeless l-shaped porcelain tile open concept kitchen remodel in Cincinnati with an undermount sink, shaker cabinets, medium tone wood cabinets, granite countertops, multicolored backsplash, matchstick tile backsplash, stainless steel appliances and a peninsula
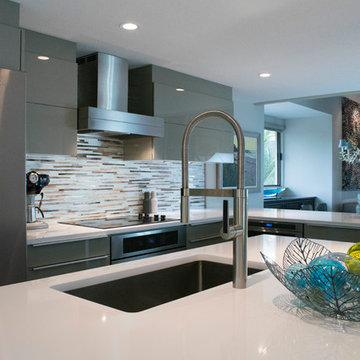
A gorgeous contemporary kitchen design was created by deleting the range, microwave and incorporating a cooktop, under counter oven and hood. The microwave was relocated and an under counter microwave was incorporated into the design. These appliances were moved to balance the design and create a perfect symmetry. The washer & dryer were incorporated within the cabinetry so they would not invade the visual appeal. Products used were Poggenpohl High Gloss Cubanit with automated horizontal bi-fold uppers. Slim line handles was used on the cabinetry to maintain the minimalistic design. A large island designed to create a bold yet appealing horizontal design. Quartz tops were used.
The Final results of a gorgeous kitchen
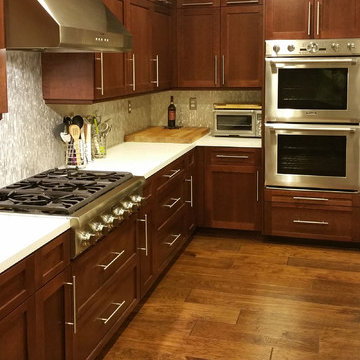
Custom Dark Cherry Kitchen Cabinets.
HK Custom Cabinets
Example of a mid-sized trendy l-shaped eat-in kitchen design in Los Angeles with shaker cabinets, medium tone wood cabinets, quartzite countertops, metallic backsplash, matchstick tile backsplash, stainless steel appliances and an island
Example of a mid-sized trendy l-shaped eat-in kitchen design in Los Angeles with shaker cabinets, medium tone wood cabinets, quartzite countertops, metallic backsplash, matchstick tile backsplash, stainless steel appliances and an island
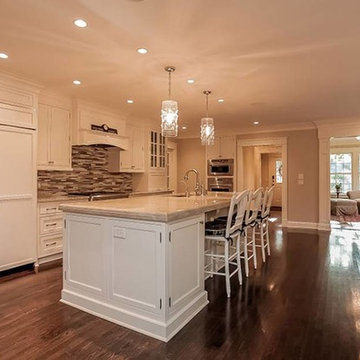
Example of a mid-sized arts and crafts galley dark wood floor eat-in kitchen design in New York with an undermount sink, shaker cabinets, white cabinets, multicolored backsplash, matchstick tile backsplash, stainless steel appliances and an island
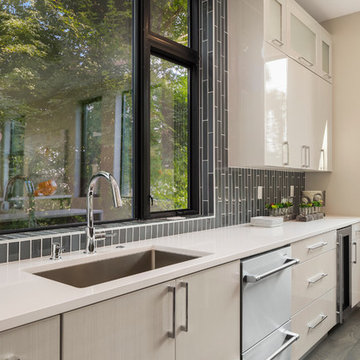
INTERIOR
---
-Two-zone heating and cooling system results in higher energy efficiency and quicker warming/cooling times
-Fiberglass and 3.5” spray foam insulation that exceeds industry standards
-Sophisticated hardwood flooring, engineered for an elevated design aesthetic, greater sustainability, and the highest green-build rating, with a 25-year warranty
-Custom cabinetry made from solid wood and plywood for sustainable, quality cabinets in the kitchen and bathroom vanities
-Fisher & Paykel DCS Professional Grade home appliances offer a chef-quality cooking experience everyday
-Designer's choice quartz countertops offer both a luxurious look and excellent durability
-Danze plumbing fixtures throughout the home provide unparalleled quality
-DXV luxury single-piece toilets with significantly higher ratings than typical builder-grade toilets
-Lighting fixtures by Matteo Lighting, a premier lighting company known for its sophisticated and contemporary designs
-All interior paint is designer grade by Benjamin Moore
-Locally sourced and produced, custom-made interior wooden doors with glass inserts
-Spa-style mater bath featuring Italian designer tile and heated flooring
-Lower level flex room plumbed and wired for a secondary kitchen - au pair quarters, expanded generational family space, entertainment floor - you decide!
-Electric car charging
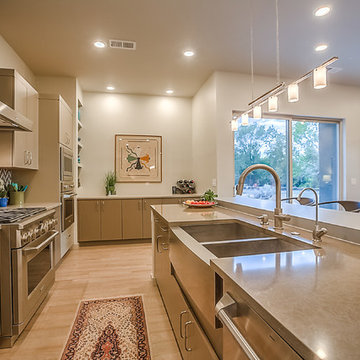
Mid-sized trendy l-shaped light wood floor eat-in kitchen photo in Albuquerque with a farmhouse sink, gray cabinets, quartz countertops, multicolored backsplash, stainless steel appliances, an island and matchstick tile backsplash
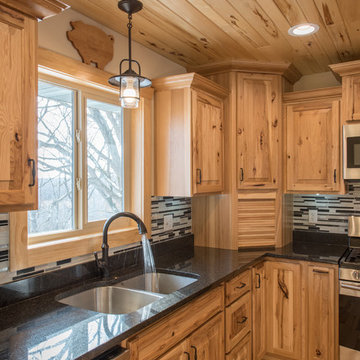
Inspiration for a mid-sized rustic l-shaped light wood floor open concept kitchen remodel in Minneapolis with a double-bowl sink, raised-panel cabinets, light wood cabinets, granite countertops, multicolored backsplash, matchstick tile backsplash, stainless steel appliances and an island
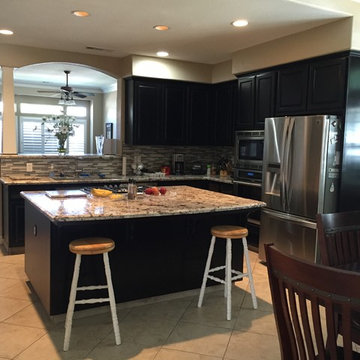
Mid-sized trendy u-shaped ceramic tile and beige floor eat-in kitchen photo in Sacramento with an undermount sink, shaker cabinets, dark wood cabinets, stainless steel countertops, metallic backsplash, matchstick tile backsplash, stainless steel appliances and an island
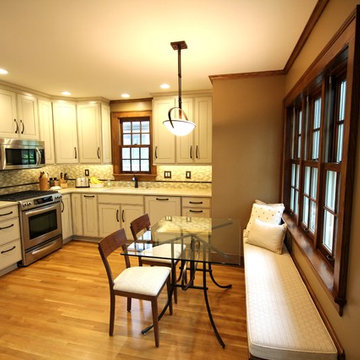
"The interior is as functional as it is beautiful. Again, I wanted to complement the 1924 structure. I needed wood floors that tied to the original floors throughout the house. I needed modern appliances and convenience but not modern finishes." - Sheryl Terlouw (homeowner)
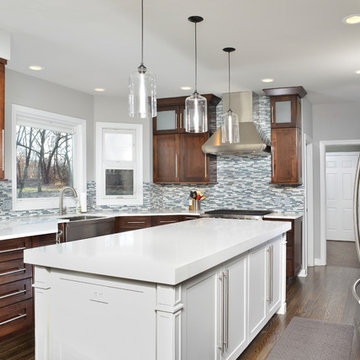
Inspiration for a mid-sized transitional l-shaped dark wood floor and brown floor kitchen remodel in Cleveland with a farmhouse sink, shaker cabinets, dark wood cabinets, solid surface countertops, multicolored backsplash, matchstick tile backsplash, stainless steel appliances and an island
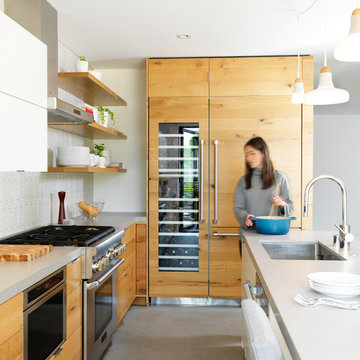
Inspiration for a mid-sized modern l-shaped gray floor open concept kitchen remodel in San Francisco with an undermount sink, flat-panel cabinets, light wood cabinets, solid surface countertops, gray backsplash, matchstick tile backsplash, paneled appliances, an island and gray countertops
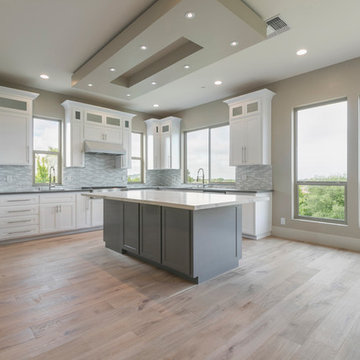
Inspiration for a mid-sized contemporary u-shaped light wood floor and beige floor eat-in kitchen remodel in Sacramento with an undermount sink, recessed-panel cabinets, white cabinets, quartzite countertops, gray backsplash, matchstick tile backsplash, stainless steel appliances, an island and white countertops
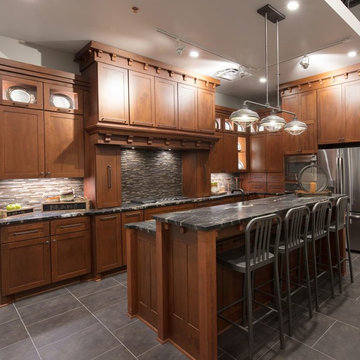
Inspiration for a mid-sized transitional l-shaped porcelain tile and gray floor open concept kitchen remodel in Austin with an undermount sink, shaker cabinets, medium tone wood cabinets, marble countertops, gray backsplash, matchstick tile backsplash, stainless steel appliances, an island and black countertops
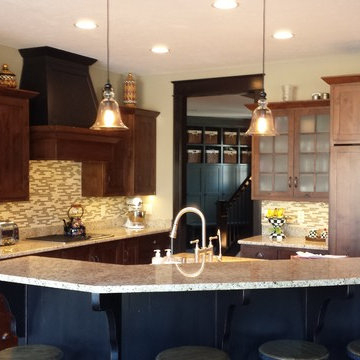
Eat-in kitchen - mid-sized traditional l-shaped eat-in kitchen idea in Indianapolis with shaker cabinets, dark wood cabinets, granite countertops, multicolored backsplash, matchstick tile backsplash, stainless steel appliances and an island
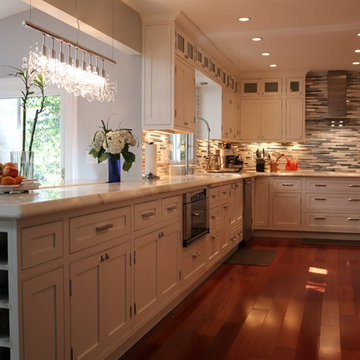
Inspiration for a mid-sized contemporary u-shaped medium tone wood floor and brown floor eat-in kitchen remodel in DC Metro with an undermount sink, shaker cabinets, white cabinets, marble countertops, gray backsplash, matchstick tile backsplash, stainless steel appliances and a peninsula
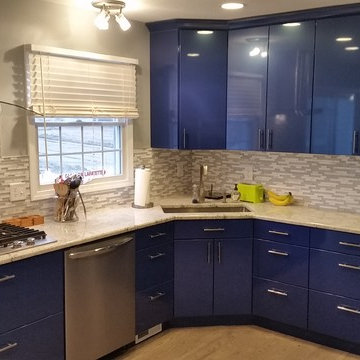
Inspiration for a mid-sized contemporary u-shaped light wood floor and beige floor eat-in kitchen remodel in Chicago with a single-bowl sink, flat-panel cabinets, blue cabinets, granite countertops, gray backsplash, matchstick tile backsplash, stainless steel appliances and an island
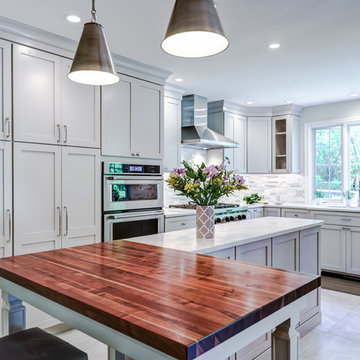
Michael Brock, Brock Imaging
Eat-in kitchen - mid-sized transitional u-shaped porcelain tile and gray floor eat-in kitchen idea in Philadelphia with an undermount sink, recessed-panel cabinets, gray cabinets, quartzite countertops, white backsplash, matchstick tile backsplash, stainless steel appliances, two islands and white countertops
Eat-in kitchen - mid-sized transitional u-shaped porcelain tile and gray floor eat-in kitchen idea in Philadelphia with an undermount sink, recessed-panel cabinets, gray cabinets, quartzite countertops, white backsplash, matchstick tile backsplash, stainless steel appliances, two islands and white countertops
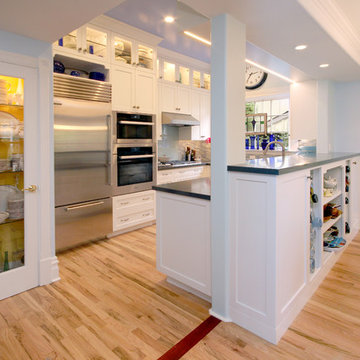
Genia Barnes
Inspiration for a mid-sized transitional u-shaped light wood floor eat-in kitchen remodel in San Francisco with shaker cabinets, white cabinets, quartz countertops, stainless steel appliances, a peninsula, multicolored backsplash, matchstick tile backsplash and an undermount sink
Inspiration for a mid-sized transitional u-shaped light wood floor eat-in kitchen remodel in San Francisco with shaker cabinets, white cabinets, quartz countertops, stainless steel appliances, a peninsula, multicolored backsplash, matchstick tile backsplash and an undermount sink
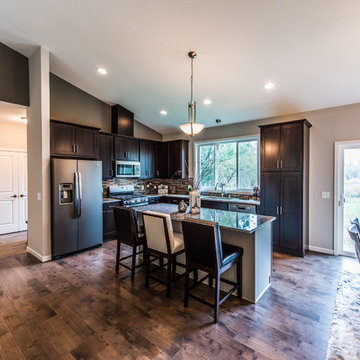
Eat-in kitchen - mid-sized transitional l-shaped dark wood floor and brown floor eat-in kitchen idea in Minneapolis with an undermount sink, shaker cabinets, dark wood cabinets, granite countertops, multicolored backsplash, matchstick tile backsplash, stainless steel appliances and an island
Mid-Sized Kitchen with Matchstick Tile Backsplash Ideas
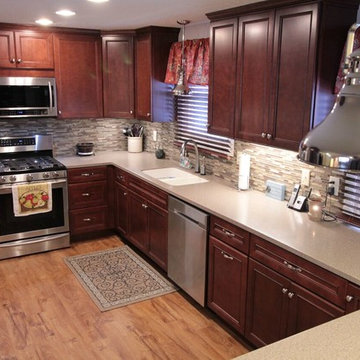
Mid-sized transitional u-shaped dark wood floor eat-in kitchen photo in Indianapolis with a double-bowl sink, recessed-panel cabinets, dark wood cabinets, laminate countertops, multicolored backsplash, matchstick tile backsplash, stainless steel appliances and a peninsula
7





