Mid-Sized Kitchen with Stone Tile Backsplash Ideas
Refine by:
Budget
Sort by:Popular Today
101 - 120 of 34,226 photos
Item 1 of 3
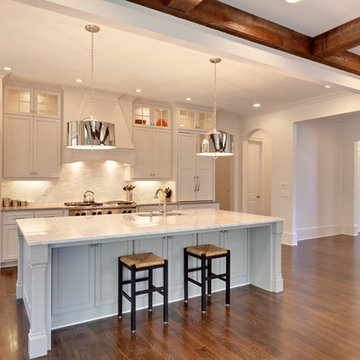
Mid-sized elegant single-wall medium tone wood floor open concept kitchen photo in Atlanta with an undermount sink, recessed-panel cabinets, white cabinets, marble countertops, multicolored backsplash, stone tile backsplash, paneled appliances and an island
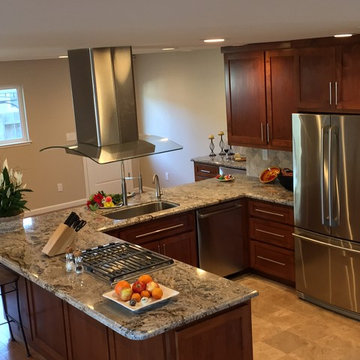
Open concept kitchen - mid-sized traditional u-shaped ceramic tile and brown floor open concept kitchen idea in San Francisco with an undermount sink, shaker cabinets, medium tone wood cabinets, granite countertops, beige backsplash, stone tile backsplash, stainless steel appliances, a peninsula and brown countertops
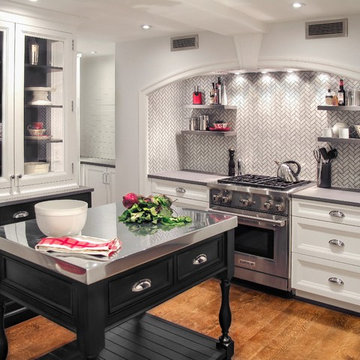
This is stove view elevation "After",
Example of a mid-sized transitional single-wall medium tone wood floor eat-in kitchen design in New York with an undermount sink, recessed-panel cabinets, white cabinets, quartzite countertops, gray backsplash, stone tile backsplash, stainless steel appliances and an island
Example of a mid-sized transitional single-wall medium tone wood floor eat-in kitchen design in New York with an undermount sink, recessed-panel cabinets, white cabinets, quartzite countertops, gray backsplash, stone tile backsplash, stainless steel appliances and an island
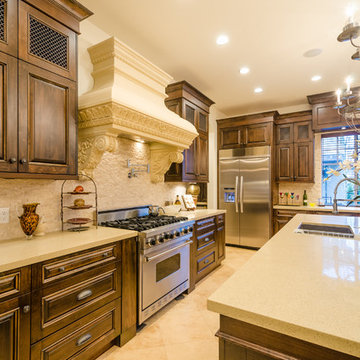
Inspiration for a mid-sized timeless beige floor kitchen remodel in Houston with an undermount sink, raised-panel cabinets, dark wood cabinets, stainless steel appliances, an island, beige countertops, granite countertops, beige backsplash and stone tile backsplash
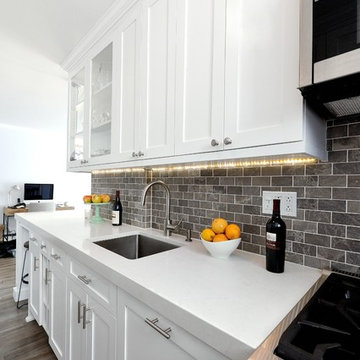
Galley kitchen in Midtown East Manhattan.
Stone tile back splash with under cabinet lighting.
KBR Design & Build
Mid-sized transitional galley medium tone wood floor eat-in kitchen photo in New York with an integrated sink, raised-panel cabinets, white cabinets, solid surface countertops, gray backsplash, stone tile backsplash and stainless steel appliances
Mid-sized transitional galley medium tone wood floor eat-in kitchen photo in New York with an integrated sink, raised-panel cabinets, white cabinets, solid surface countertops, gray backsplash, stone tile backsplash and stainless steel appliances
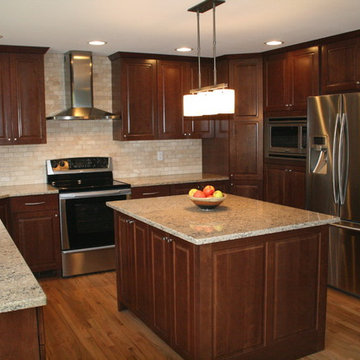
This kitchen was your typical 80's style with oak cabinets, laminate countertops, and vinyl floors. By tearing out the awkward narrow pantry and replacing it with a floor to ceiling lazy-susan corner cabinet the home owner's now have more functional storage options. The combination of cherry cabinetry, stainless appliances, quartz countertops, along with a travertine backsplash the space now has the warmth and modern style the clients desired. In this transitional design I also combined traditional elements like the raised paneled cabinetry doors with modern touches of metal and modern fixtures. These combinations create a space with longevity and increased resale value. Lastly by extending the solid wood floors from the formal living and dining room into the kitchen and throughout the great room provided these spaces with a cohesive feel and enhanced the illusion of larger spaces.
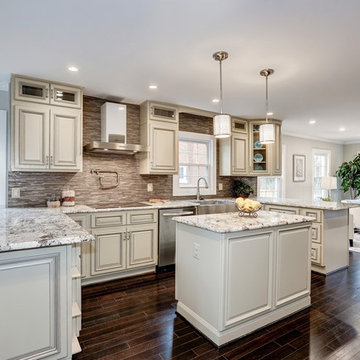
Example of a mid-sized classic u-shaped dark wood floor enclosed kitchen design in DC Metro with a farmhouse sink, raised-panel cabinets, white cabinets, granite countertops, multicolored backsplash, stone tile backsplash, stainless steel appliances and an island
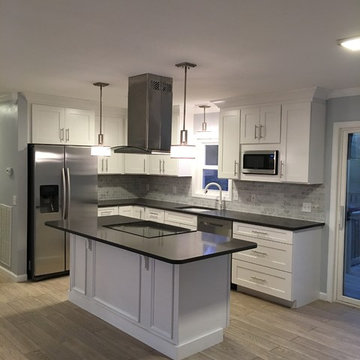
Mid-sized trendy l-shaped light wood floor open concept kitchen photo in New York with an undermount sink, shaker cabinets, white cabinets, quartzite countertops, multicolored backsplash, stone tile backsplash, stainless steel appliances and an island
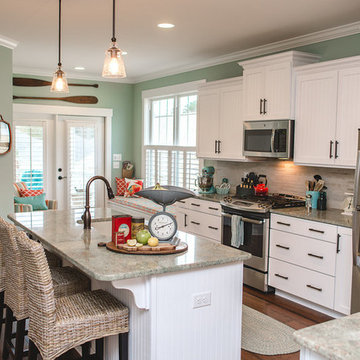
Kristopher Gerner
Inspiration for a mid-sized craftsman l-shaped medium tone wood floor open concept kitchen remodel in Wilmington with an undermount sink, beaded inset cabinets, white cabinets, granite countertops, multicolored backsplash, stone tile backsplash, stainless steel appliances and an island
Inspiration for a mid-sized craftsman l-shaped medium tone wood floor open concept kitchen remodel in Wilmington with an undermount sink, beaded inset cabinets, white cabinets, granite countertops, multicolored backsplash, stone tile backsplash, stainless steel appliances and an island
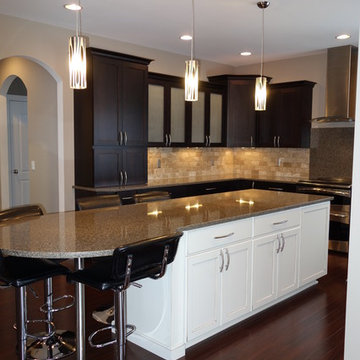
Quartz counter tops with quartz backsplash behind range and tumbled stone travertine backsplash.
Island cabinets painted Antique White.
Mid-sized transitional u-shaped dark wood floor eat-in kitchen photo in Other with an undermount sink, recessed-panel cabinets, dark wood cabinets, quartzite countertops, beige backsplash, stone tile backsplash, stainless steel appliances and an island
Mid-sized transitional u-shaped dark wood floor eat-in kitchen photo in Other with an undermount sink, recessed-panel cabinets, dark wood cabinets, quartzite countertops, beige backsplash, stone tile backsplash, stainless steel appliances and an island
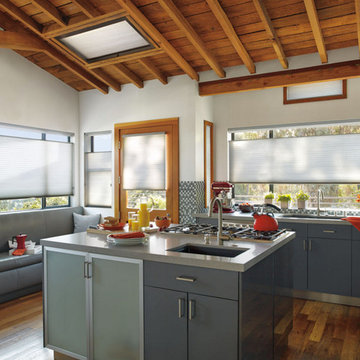
Eat-in kitchen - mid-sized transitional u-shaped dark wood floor and brown floor eat-in kitchen idea in Orange County with a double-bowl sink, flat-panel cabinets, gray cabinets, solid surface countertops, gray backsplash, stone tile backsplash, stainless steel appliances and an island
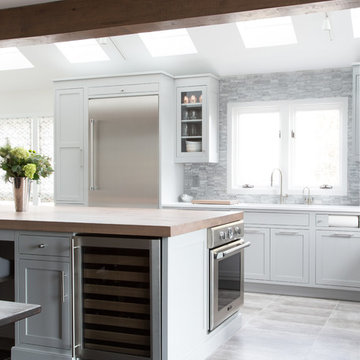
This townhouse kitchen was in Scarsdale New York transformed from a constricted galley to a spacious island kitchen by removing one structural wall. Skylights flood the kitchen with light while calming grey cabinetry keep the kitchen from feeling too stark. Kitchen and cabinetry design, Studio Dearborn. Interior design, Strauss Home Designs. Appliances, Thermador, Sharp, GE. Cabinetry and Character Oak countertop, Schrocks of Walnut Creek. Range hood (with custom wood top) by Thermador. Photography, Timothy Lenz.
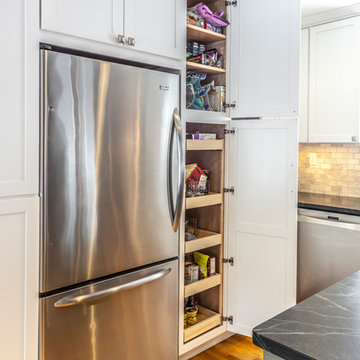
Designer: Matt Welch
Contractor: Adam Lambert
Photographer: Mark Bayer
Inspiration for a mid-sized craftsman u-shaped light wood floor eat-in kitchen remodel in Burlington with an undermount sink, shaker cabinets, white cabinets, soapstone countertops, white backsplash, stone tile backsplash, stainless steel appliances and an island
Inspiration for a mid-sized craftsman u-shaped light wood floor eat-in kitchen remodel in Burlington with an undermount sink, shaker cabinets, white cabinets, soapstone countertops, white backsplash, stone tile backsplash, stainless steel appliances and an island
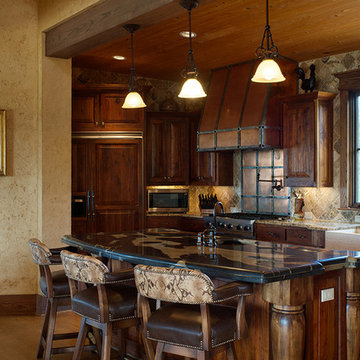
Sara Donaldson Photograph
Mid-sized mountain style single-wall light wood floor and brown floor open concept kitchen photo in Dallas with a farmhouse sink, raised-panel cabinets, medium tone wood cabinets, marble countertops, stone tile backsplash, black appliances, an island and brown backsplash
Mid-sized mountain style single-wall light wood floor and brown floor open concept kitchen photo in Dallas with a farmhouse sink, raised-panel cabinets, medium tone wood cabinets, marble countertops, stone tile backsplash, black appliances, an island and brown backsplash
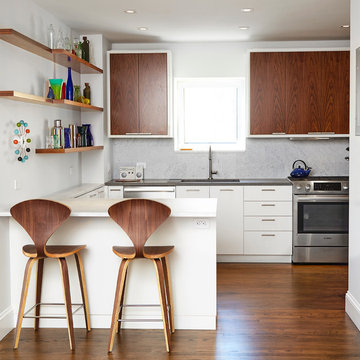
Alyssa Kirsten
Mid-sized minimalist l-shaped dark wood floor open concept kitchen photo in New York with marble countertops, gray backsplash, stainless steel appliances, a peninsula, an undermount sink, flat-panel cabinets, dark wood cabinets and stone tile backsplash
Mid-sized minimalist l-shaped dark wood floor open concept kitchen photo in New York with marble countertops, gray backsplash, stainless steel appliances, a peninsula, an undermount sink, flat-panel cabinets, dark wood cabinets and stone tile backsplash
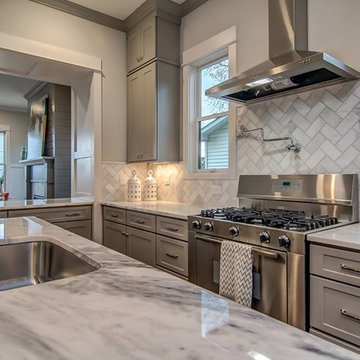
Inspiration for a mid-sized transitional l-shaped dark wood floor eat-in kitchen remodel in Raleigh with an undermount sink, shaker cabinets, gray cabinets, quartz countertops, gray backsplash, stone tile backsplash, paneled appliances and an island
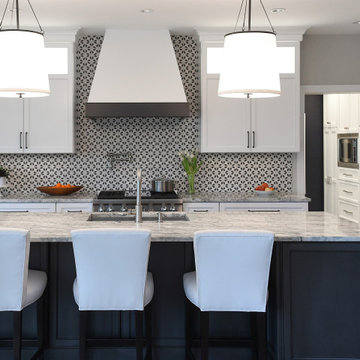
Inspiration for a mid-sized transitional l-shaped brown floor eat-in kitchen remodel in Atlanta with an undermount sink, white cabinets, marble countertops, multicolored backsplash, stone tile backsplash, stainless steel appliances, an island and multicolored countertops
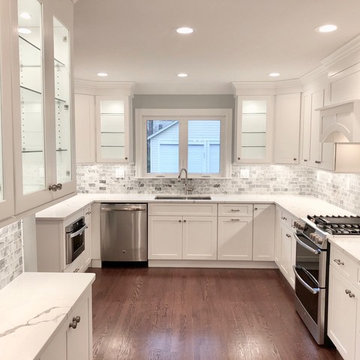
Inspiration for a mid-sized transitional u-shaped dark wood floor and brown floor enclosed kitchen remodel in Other with an undermount sink, shaker cabinets, white cabinets, marble countertops, gray backsplash, stone tile backsplash, stainless steel appliances, no island and white countertops
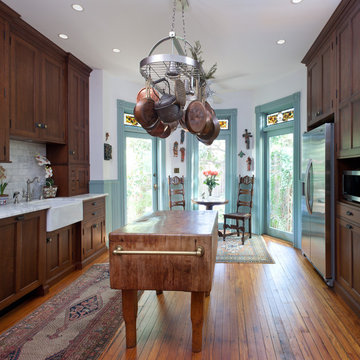
Lydia Cutter & Jesse Snyder
Example of a mid-sized classic l-shaped medium tone wood floor and brown floor kitchen design in DC Metro with a farmhouse sink, recessed-panel cabinets, dark wood cabinets, white backsplash, stone tile backsplash and an island
Example of a mid-sized classic l-shaped medium tone wood floor and brown floor kitchen design in DC Metro with a farmhouse sink, recessed-panel cabinets, dark wood cabinets, white backsplash, stone tile backsplash and an island
Mid-Sized Kitchen with Stone Tile Backsplash Ideas
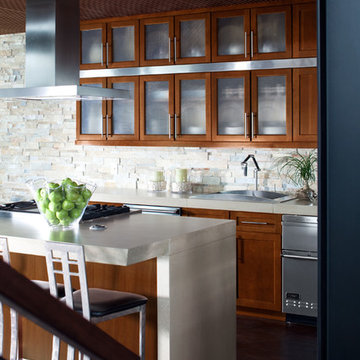
Mid-sized transitional l-shaped dark wood floor eat-in kitchen photo in New York with a double-bowl sink, shaker cabinets, dark wood cabinets, solid surface countertops, multicolored backsplash, stone tile backsplash, stainless steel appliances and an island
6





