Mid-Sized Kitchen with Stone Tile Backsplash Ideas
Refine by:
Budget
Sort by:Popular Today
121 - 140 of 34,226 photos
Item 1 of 3
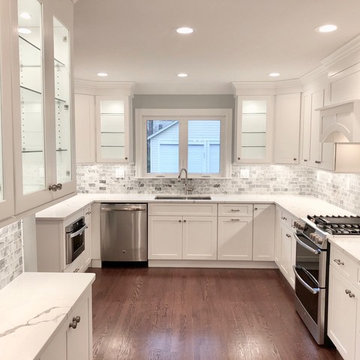
Inspiration for a mid-sized transitional u-shaped dark wood floor and brown floor enclosed kitchen remodel in Other with an undermount sink, shaker cabinets, white cabinets, marble countertops, gray backsplash, stone tile backsplash, stainless steel appliances, no island and white countertops
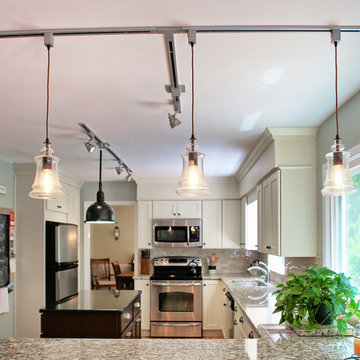
Transitional space for a young active family with children. This kitchen presented a design challenge due to long, narrow space which was solved with a very practical peninsula layout with center work island, which connects frig, range and sink. Two tone cabinetry and granite add to visual interest, while utilitarian track lights and bar stools add an urban feel. Existing soffits were camouflaged with crown molding and painted to match cabinets, helping to hold down construction costs. photos by Tommie Milacci Photograpy
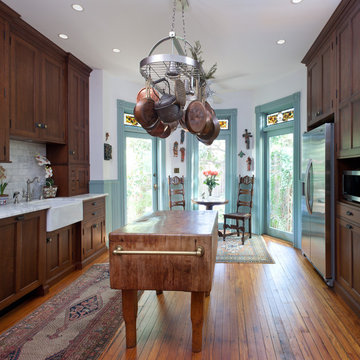
Lydia Cutter & Jesse Snyder
Example of a mid-sized classic l-shaped medium tone wood floor and brown floor kitchen design in DC Metro with a farmhouse sink, recessed-panel cabinets, dark wood cabinets, white backsplash, stone tile backsplash and an island
Example of a mid-sized classic l-shaped medium tone wood floor and brown floor kitchen design in DC Metro with a farmhouse sink, recessed-panel cabinets, dark wood cabinets, white backsplash, stone tile backsplash and an island
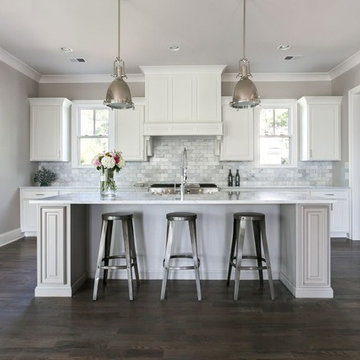
White kitchen with White Carrara Premium countertops from AGM Imports with a White Carrara backsplash.
Example of a mid-sized arts and crafts single-wall dark wood floor eat-in kitchen design in Atlanta with gray cabinets, marble countertops, gray backsplash, stone tile backsplash, stainless steel appliances, an island and a farmhouse sink
Example of a mid-sized arts and crafts single-wall dark wood floor eat-in kitchen design in Atlanta with gray cabinets, marble countertops, gray backsplash, stone tile backsplash, stainless steel appliances, an island and a farmhouse sink
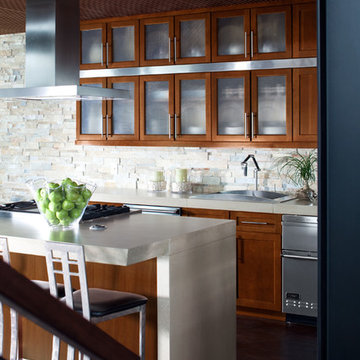
Mid-sized transitional l-shaped dark wood floor eat-in kitchen photo in New York with a double-bowl sink, shaker cabinets, dark wood cabinets, solid surface countertops, multicolored backsplash, stone tile backsplash, stainless steel appliances and an island
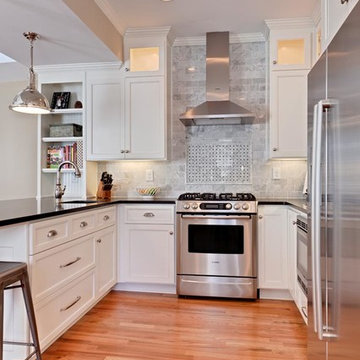
Mid-sized elegant u-shaped bamboo floor open concept kitchen photo in Atlanta with an undermount sink, recessed-panel cabinets, white cabinets, quartzite countertops, gray backsplash, stone tile backsplash, stainless steel appliances and a peninsula

A PLACE TO GATHER
Location: Eagan, MN, USA
This family of five wanted an inviting space to gather with family and friends. Mom, the primary cook, wanted a large island with more organized storage – everything in its place – and a crisp white kitchen with the character of an older home.
Challenges:
Design an island that could accommodate this family of five for casual weeknight dinners.
Create more usable storage within the existing kitchen footprint.
Design a better transition between the upper cabinets on the 8-foot sink wall and the adjoining 9-foot cooktop wall.
Make room for more counter space around the cooktop. It was poorly lit, cluttered with small appliances and confined by the tall oven cabinet.
Solutions:
A large island, that seats 5 comfortably, replaced the small island and kitchen table. This allowed for more storage including cookbook shelves, a heavy-duty roll out shelf for the mixer, a 2-bin recycling center and a bread drawer.
Tall pantries with decorative grilles were placed between the kitchen and family room. These created ample storage and helped define each room, making each one feel larger, yet more intimate.
A space intentionally separates the upper cabinets on the sink wall from those on the cooktop wall. This created symmetry on the sink wall and made room for an appliance garage, which keeps the countertops uncluttered.
Moving the double ovens to the former pantry location made way for more usable counter space around the cooktop and a dramatic focal point with the hood, cabinets and marble backsplash.
Special Features:
Custom designed corbels and island legs lend character.
Gilt open lanterns, antiqued nickel grilles on the pantries, and the soft linen shade at the kitchen sink add personality and charm.
The unique bronze hardware with a living finish creates the patina of an older home.
A walnut island countertop adds the warmth and feel of a kitchen table.
This homeowner truly understood the idea of living with the patina of marble. Her grandmother’s marble-topped antique table inspired the Carrara countertops.
The result is a highly organized kitchen with a light, open feel that invites you to stay a while.
Liz Schupanitz Designs
Photographed by: Andrea Rugg
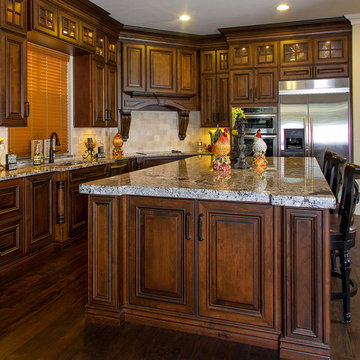
Photographer: Tina Greggo
Eat-in kitchen - mid-sized traditional l-shaped dark wood floor eat-in kitchen idea in Phoenix with an undermount sink, raised-panel cabinets, dark wood cabinets, granite countertops, beige backsplash, stone tile backsplash, stainless steel appliances and an island
Eat-in kitchen - mid-sized traditional l-shaped dark wood floor eat-in kitchen idea in Phoenix with an undermount sink, raised-panel cabinets, dark wood cabinets, granite countertops, beige backsplash, stone tile backsplash, stainless steel appliances and an island
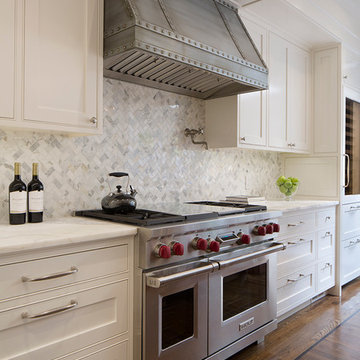
Mid-sized elegant l-shaped dark wood floor open concept kitchen photo in San Francisco with an undermount sink, shaker cabinets, white cabinets, marble countertops, gray backsplash, stone tile backsplash, paneled appliances and an island
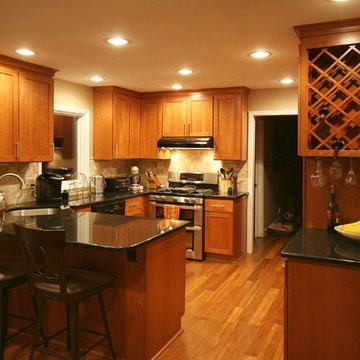
Photo by the designer - Jerry Schuster
Eat-in kitchen - mid-sized craftsman u-shaped medium tone wood floor eat-in kitchen idea in Raleigh with a single-bowl sink, shaker cabinets, medium tone wood cabinets, granite countertops, beige backsplash, stone tile backsplash, stainless steel appliances and no island
Eat-in kitchen - mid-sized craftsman u-shaped medium tone wood floor eat-in kitchen idea in Raleigh with a single-bowl sink, shaker cabinets, medium tone wood cabinets, granite countertops, beige backsplash, stone tile backsplash, stainless steel appliances and no island
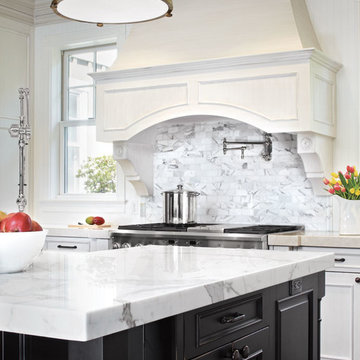
Calacatta Marble Kitchen Countertop
Mid-sized elegant l-shaped dark wood floor open concept kitchen photo in San Francisco with raised-panel cabinets, black cabinets, marble countertops, gray backsplash, stone tile backsplash, stainless steel appliances, an island and a farmhouse sink
Mid-sized elegant l-shaped dark wood floor open concept kitchen photo in San Francisco with raised-panel cabinets, black cabinets, marble countertops, gray backsplash, stone tile backsplash, stainless steel appliances, an island and a farmhouse sink
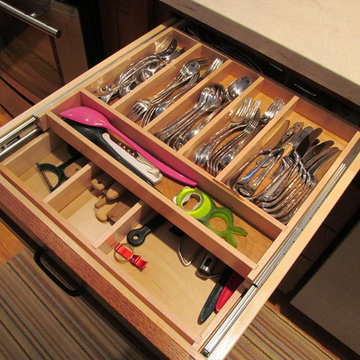
Dura Supreme Cabinets
Inspiration for a mid-sized craftsman u-shaped medium tone wood floor kitchen remodel in Omaha with a double-bowl sink, shaker cabinets, dark wood cabinets, beige backsplash, stone tile backsplash and no island
Inspiration for a mid-sized craftsman u-shaped medium tone wood floor kitchen remodel in Omaha with a double-bowl sink, shaker cabinets, dark wood cabinets, beige backsplash, stone tile backsplash and no island
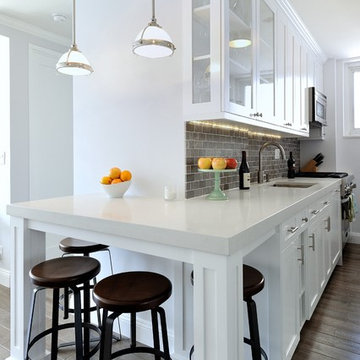
Galley kitchen in Midtown East Manhattan
KBR Design & Build
Inspiration for a mid-sized transitional galley medium tone wood floor eat-in kitchen remodel in New York with an integrated sink, raised-panel cabinets, white cabinets, solid surface countertops, gray backsplash, stone tile backsplash and stainless steel appliances
Inspiration for a mid-sized transitional galley medium tone wood floor eat-in kitchen remodel in New York with an integrated sink, raised-panel cabinets, white cabinets, solid surface countertops, gray backsplash, stone tile backsplash and stainless steel appliances
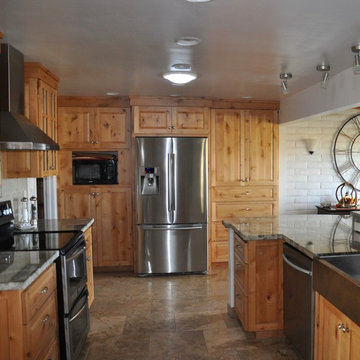
Example of a mid-sized cottage l-shaped ceramic tile and brown floor eat-in kitchen design in Other with a farmhouse sink, raised-panel cabinets, dark wood cabinets, granite countertops, gray backsplash, stone tile backsplash, stainless steel appliances and two islands
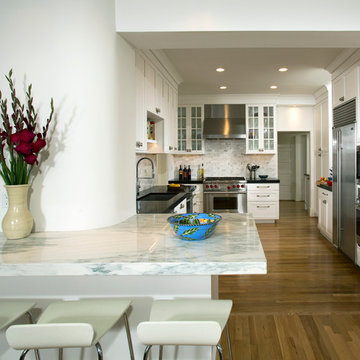
Greg Hadley Photography
Example of a mid-sized transitional galley light wood floor enclosed kitchen design in DC Metro with an undermount sink, shaker cabinets, white cabinets, marble countertops, gray backsplash, stone tile backsplash, stainless steel appliances and a peninsula
Example of a mid-sized transitional galley light wood floor enclosed kitchen design in DC Metro with an undermount sink, shaker cabinets, white cabinets, marble countertops, gray backsplash, stone tile backsplash, stainless steel appliances and a peninsula
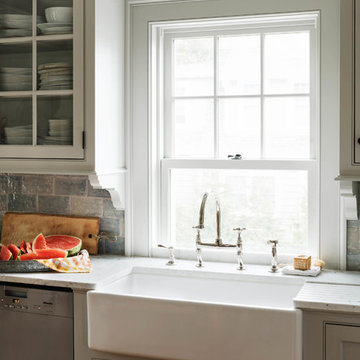
Enclosed kitchen - mid-sized coastal enclosed kitchen idea in New York with a farmhouse sink, shaker cabinets, gray cabinets, marble countertops, gray backsplash, stone tile backsplash, stainless steel appliances and an island
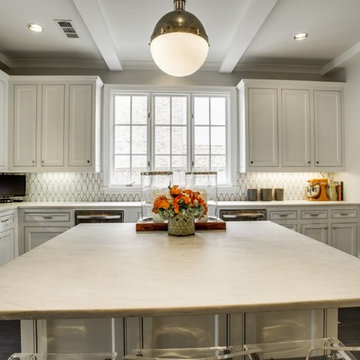
This new classic white kitchen in Dallas, TX uses our Rialto pattern for a lovely backsplash in a tailored-to blend of Smoke limestone with Thassos and Statuary marble. It's elegantly paired with countertops of Calacatta Rhino marble, provided by Aria Stone Gallery. This space was designed by the homeowner, in collaboration with Aria Stone Gallery and the Artistic Tile Dallas TX showroom team. Bravo to all!
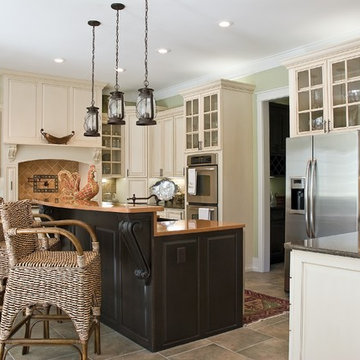
Kitchen - mid-sized traditional l-shaped slate floor and beige floor kitchen idea in Denver with beige cabinets, granite countertops, beige backsplash, stone tile backsplash, stainless steel appliances, an island and glass-front cabinets
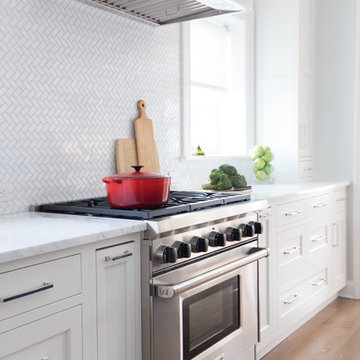
This 1920s colonial had “great bones” but the small, dark galley kitchen needed an overhaul. Studio Dearborn designed a fresh, inviting space with white and navy inset cabinetry crafted from solid maple. The navy blue island, albeit small, packs a ton of storage. The island is color matched to Benjamin Moore Hale Navy. White cabinetry in Benjamin Moore’s White Opulence, with white cararra marble countertops and white thassos mosaic backsplash keep the kitchen feeling light and airy. A banquette provides cozy family seating near the bar. Photography by Tim Lenz. Architect, Greg Lewis.
Tile: https://www.americantiledepot.com/products/thassos-white-marble-polished-1-x-2-herringbone-mosaic-tile
Mid-Sized Kitchen with Stone Tile Backsplash Ideas
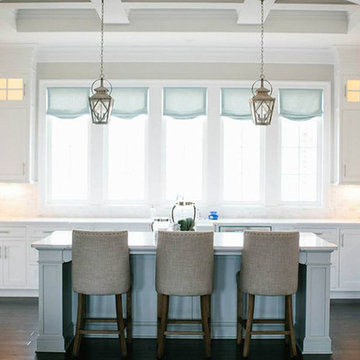
The soft, clear blue of the kitchen island determine the hue for these Roman shades. The gentle curve of the relaxed roman shades softens all of the hard lines in the kitchen.
7





