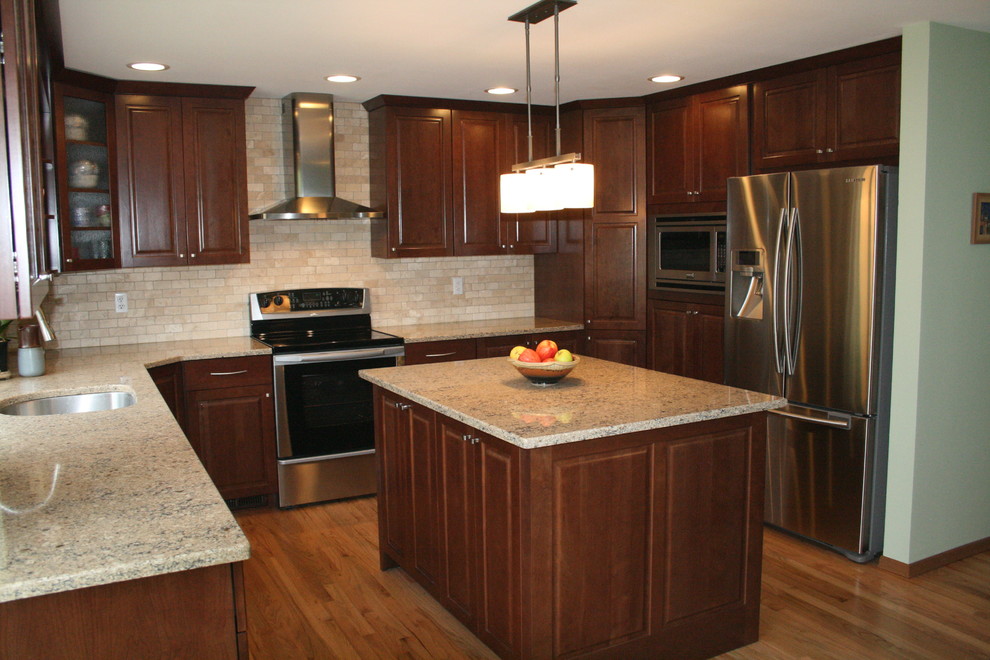
Brusser Remodel
Transitional Kitchen, Seattle
This kitchen was your typical 80's style with oak cabinets, laminate countertops, and vinyl floors. By tearing out the awkward narrow pantry and replacing it with a floor to ceiling lazy-susan corner cabinet the home owner's now have more functional storage options. The combination of cherry cabinetry, stainless appliances, quartz countertops, along with a travertine backsplash the space now has the warmth and modern style the clients desired. In this transitional design I also combined traditional elements like the raised paneled cabinetry doors with modern touches of metal and modern fixtures. These combinations create a space with longevity and increased resale value. Lastly by extending the solid wood floors from the formal living and dining room into the kitchen and throughout the great room provided these spaces with a cohesive feel and enhanced the illusion of larger spaces.







Kitchen Hood