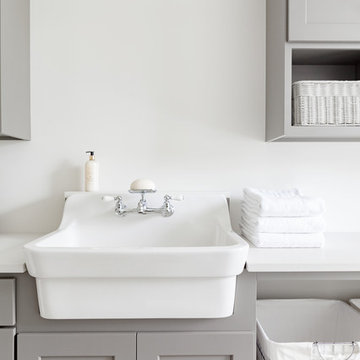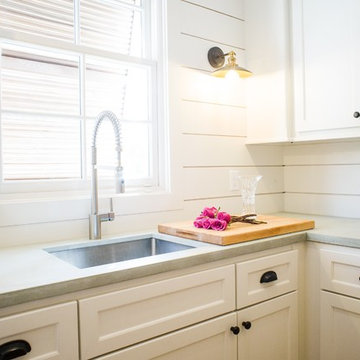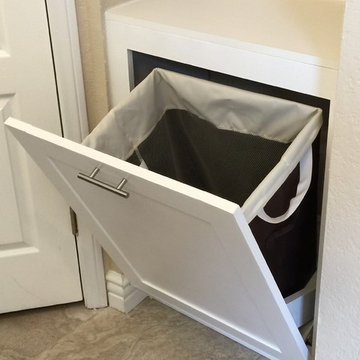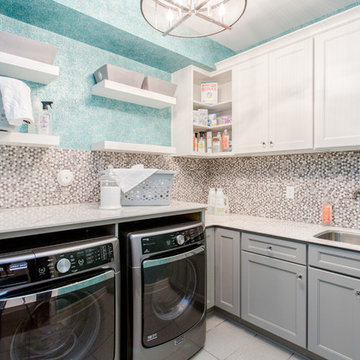Mid-Sized Laundry Room Ideas
Sort by:Popular Today
41 - 60 of 17,033 photos

The walk-through laundry entrance from the garage to the kitchen is both stylish and functional. We created several drop zones for life's accessories and a beautiful space for our clients to complete their laundry.

Juliana Franco
Dedicated laundry room - mid-sized mid-century modern single-wall porcelain tile and gray floor dedicated laundry room idea in Houston with flat-panel cabinets, solid surface countertops, white walls, a stacked washer/dryer and green cabinets
Dedicated laundry room - mid-sized mid-century modern single-wall porcelain tile and gray floor dedicated laundry room idea in Houston with flat-panel cabinets, solid surface countertops, white walls, a stacked washer/dryer and green cabinets

Inspiration for a mid-sized transitional u-shaped concrete floor dedicated laundry room remodel in Seattle with a farmhouse sink, shaker cabinets, white cabinets, zinc countertops, white walls and a side-by-side washer/dryer

Christopher Davison, AIA
Utility room - mid-sized traditional single-wall porcelain tile utility room idea in Austin with raised-panel cabinets, white cabinets, granite countertops, beige walls and a side-by-side washer/dryer
Utility room - mid-sized traditional single-wall porcelain tile utility room idea in Austin with raised-panel cabinets, white cabinets, granite countertops, beige walls and a side-by-side washer/dryer

Farmhouse inspired laundry room, made complete with a gorgeous, pattern cement floor tile!
Mid-sized trendy l-shaped ceramic tile and multicolored floor dedicated laundry room photo in San Diego with an undermount sink, recessed-panel cabinets, blue cabinets, beige walls, a side-by-side washer/dryer, beige countertops and quartz countertops
Mid-sized trendy l-shaped ceramic tile and multicolored floor dedicated laundry room photo in San Diego with an undermount sink, recessed-panel cabinets, blue cabinets, beige walls, a side-by-side washer/dryer, beige countertops and quartz countertops

This "perfect-sized" laundry room is just off the mudroom and can be closed off from the rest of the house. The large window makes the space feel large and open. A custom designed wall of shelving and specialty cabinets accommodates everything necessary for day-to-day laundry needs. This custom home was designed and built by Meadowlark Design+Build in Ann Arbor, Michigan. Photography by Joshua Caldwell.

On April 22, 2013, MainStreet Design Build began a 6-month construction project that ended November 1, 2013 with a beautiful 655 square foot addition off the rear of this client's home. The addition included this gorgeous custom kitchen, a large mudroom with a locker for everyone in the house, a brand new laundry room and 3rd car garage. As part of the renovation, a 2nd floor closet was also converted into a full bathroom, attached to a child’s bedroom; the formal living room and dining room were opened up to one another with custom columns that coordinated with existing columns in the family room and kitchen; and the front entry stairwell received a complete re-design.
KateBenjamin Photography

Example of a mid-sized country dedicated laundry room design in Philadelphia with a farmhouse sink, shaker cabinets, gray cabinets, quartz countertops, white walls and white countertops

Mid-sized country u-shaped dedicated laundry room photo in Houston with an undermount sink, recessed-panel cabinets, white cabinets, concrete countertops, white walls, a side-by-side washer/dryer and gray countertops

Example of a mid-sized minimalist ceramic tile laundry room design in San Diego with shaker cabinets, white cabinets and beige walls

This laundry room elevates the space from a functional workroom to a domestic destination.
Dedicated laundry room - mid-sized transitional galley dedicated laundry room idea in DC Metro with a drop-in sink and white cabinets
Dedicated laundry room - mid-sized transitional galley dedicated laundry room idea in DC Metro with a drop-in sink and white cabinets

Blue Gray Laundry Room with Farmhouse Sink
Example of a mid-sized classic galley medium tone wood floor and brown floor dedicated laundry room design in San Francisco with a farmhouse sink, shaker cabinets, blue cabinets, quartz countertops, beige walls, a stacked washer/dryer and beige countertops
Example of a mid-sized classic galley medium tone wood floor and brown floor dedicated laundry room design in San Francisco with a farmhouse sink, shaker cabinets, blue cabinets, quartz countertops, beige walls, a stacked washer/dryer and beige countertops

Mid-sized minimalist galley slate floor and gray floor utility room photo in Portland with an integrated sink, flat-panel cabinets, white cabinets, solid surface countertops, white backsplash, white walls, a side-by-side washer/dryer and white countertops

Bright laundry room with custom blue cabinetry, brass hardware, Rohl sink, deck mounted brass faucet, custom floating shelves, ceramic backsplash and decorative floor tiles.

Dedicated laundry room - mid-sized coastal l-shaped ceramic tile and multicolored floor dedicated laundry room idea in Minneapolis with an undermount sink, blue cabinets, solid surface countertops, white countertops, shaker cabinets, gray walls and a side-by-side washer/dryer

Dedicated laundry room - mid-sized transitional l-shaped dedicated laundry room idea in Richmond with an undermount sink, recessed-panel cabinets, white cabinets, blue walls and a side-by-side washer/dryer

Photography by Mia Baxter
www.miabaxtersmail.com
Example of a mid-sized transitional porcelain tile utility room design in Austin with an undermount sink, shaker cabinets, dark wood cabinets, quartz countertops, gray walls and a side-by-side washer/dryer
Example of a mid-sized transitional porcelain tile utility room design in Austin with an undermount sink, shaker cabinets, dark wood cabinets, quartz countertops, gray walls and a side-by-side washer/dryer

Gary Johnson
Mid-sized country ceramic tile and gray floor dedicated laundry room photo in Tampa with a farmhouse sink, shaker cabinets, gray cabinets, wood countertops, white walls, a side-by-side washer/dryer and brown countertops
Mid-sized country ceramic tile and gray floor dedicated laundry room photo in Tampa with a farmhouse sink, shaker cabinets, gray cabinets, wood countertops, white walls, a side-by-side washer/dryer and brown countertops

Example of a mid-sized transitional single-wall ceramic tile dedicated laundry room design in Detroit with a farmhouse sink, shaker cabinets, white cabinets, soapstone countertops, blue walls and a side-by-side washer/dryer
Mid-Sized Laundry Room Ideas

Mud room custom built in - dog station pantry laundry room off the kitchen
Mid-sized transitional porcelain tile and blue floor utility room photo in Miami with an undermount sink, shaker cabinets, blue cabinets, quartz countertops, white walls, a stacked washer/dryer and white countertops
Mid-sized transitional porcelain tile and blue floor utility room photo in Miami with an undermount sink, shaker cabinets, blue cabinets, quartz countertops, white walls, a stacked washer/dryer and white countertops
3





