Mid-Sized Laundry Room with an Utility Sink Ideas
Refine by:
Budget
Sort by:Popular Today
81 - 100 of 722 photos
Item 1 of 3
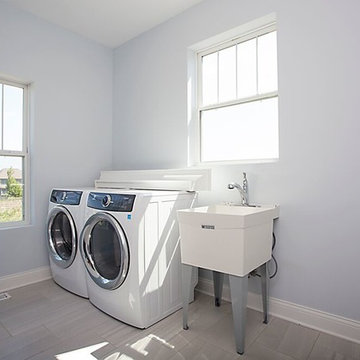
Example of a mid-sized transitional single-wall porcelain tile and beige floor dedicated laundry room design in Chicago with an utility sink, blue walls and a side-by-side washer/dryer
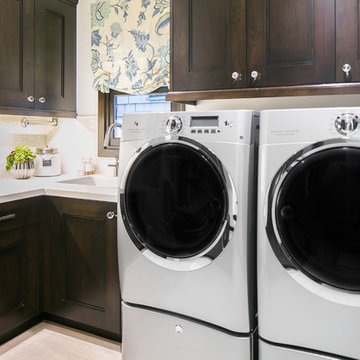
Ryan Garvin
Inspiration for a mid-sized coastal l-shaped travertine floor dedicated laundry room remodel in Orange County with an utility sink, recessed-panel cabinets, dark wood cabinets, quartz countertops, gray walls and a side-by-side washer/dryer
Inspiration for a mid-sized coastal l-shaped travertine floor dedicated laundry room remodel in Orange County with an utility sink, recessed-panel cabinets, dark wood cabinets, quartz countertops, gray walls and a side-by-side washer/dryer
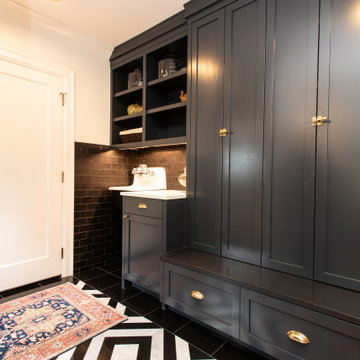
Laundry room with dark cabinets
Example of a mid-sized classic u-shaped white floor laundry room design in Portland with shaker cabinets, black cabinets, an utility sink, white backsplash, stone slab backsplash, white walls, a stacked washer/dryer and white countertops
Example of a mid-sized classic u-shaped white floor laundry room design in Portland with shaker cabinets, black cabinets, an utility sink, white backsplash, stone slab backsplash, white walls, a stacked washer/dryer and white countertops
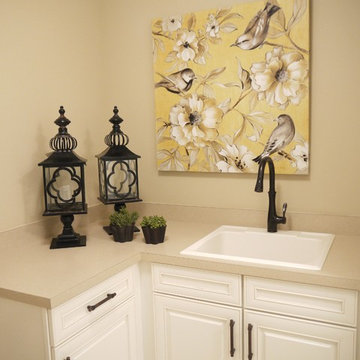
Cabinets: Mid Continent
Door Style- Villa, Finish- White Paint with Chocolate Glaze
Countertop: Formica
Color- Creme Quarstone
Hardware: Richelieu
Contemporary Metal Pull in Oil Rubbed Bronze
American Village Builders
Designed By: Victor Chopp
Photography By: Rebeca Spenelli
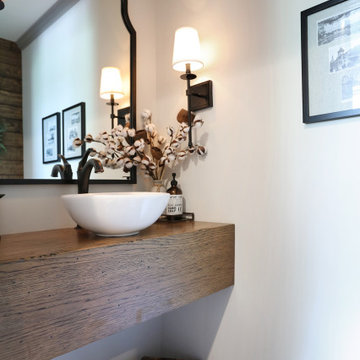
Multi-utility room incorporating laundry, mudroom and guest bath. Including tall pantry storage cabinets, bench and storage for coats.
Pocket door separating laundry mudroom from kitchen. Utility sink with butcher block counter and sink cover lid.
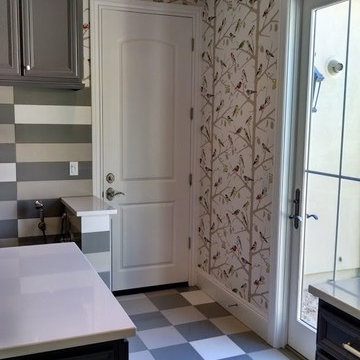
What a great space to hang out and fold laundry! This space was originally 2 spaces (laundry room and a management room) without windows and 2 entry points. Here in the after design of the space, is one large space with loads of storage space and whimsy to match. Laundry rooms are a great area to play with color and have fun. The island is on rubber casters to allow for removal or repair of w/d in the future. Rustic barn doors grace the entry into this space and the dog wash is perfect for small dogs or muddy shoes.etc. The Schumacher wallpaper puts a smile on your face while creating a perfect color balance to this room. Ceramic knob hardware and pendant from Restoration Hardware. Flooring, Arizona Tile. The addition of a french door was added for access to/from the backyard and and access door to a single bay garage as well.
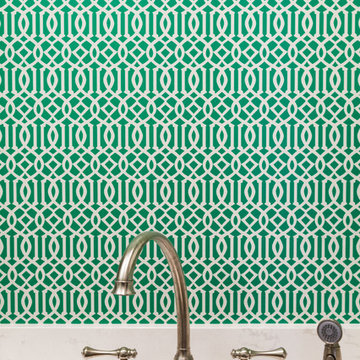
Doing the laundry is much more enjoyable when you are surrounded by this fun patterned wallpaper! Who says your Laundry Room needs to be boring?
Example of a mid-sized transitional dedicated laundry room design in Chicago with an utility sink, green walls and a side-by-side washer/dryer
Example of a mid-sized transitional dedicated laundry room design in Chicago with an utility sink, green walls and a side-by-side washer/dryer
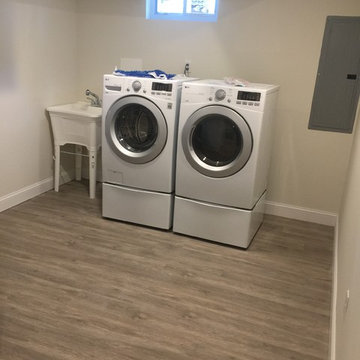
Mid-sized elegant single-wall medium tone wood floor and beige floor utility room photo in Other with an utility sink, beige walls and a side-by-side washer/dryer
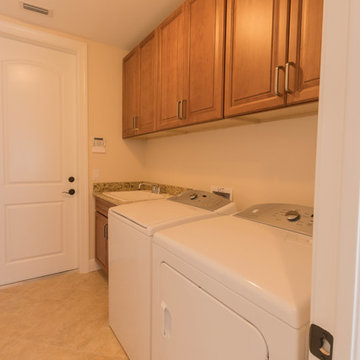
Recently completed home in South Cape executed in conjunction with Ravenwood Homes-Cape Coral. Classically traditional home displaying an expansive medium brown kitchen with granite stone countertops. The bathroom cabinetry is finished in an antique white paint that keeps the space open and air. The brown glaze on the doors complements the brown and beige countertops.
Kitchen/Laundry - Designer's Choice Cabinetry (Style: Breckenridge, Color: Wheat)
Bathrooms - Designer's Choice Cabinetry (Style: Breckendridge, Color: Ivory w/ Wiped Brown Glaze)
Hardware: Top Knobs(M1173)
Accessories: Rev-A-Shelf (4WCBM-2430DM-2)
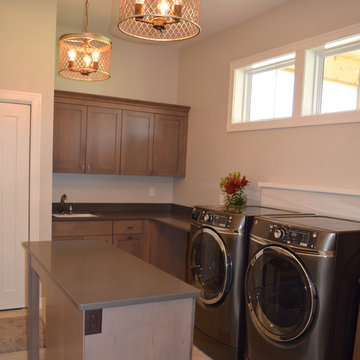
Utility room - mid-sized contemporary l-shaped ceramic tile utility room idea in Cedar Rapids with an utility sink, flat-panel cabinets, medium tone wood cabinets, granite countertops, gray walls and a side-by-side washer/dryer
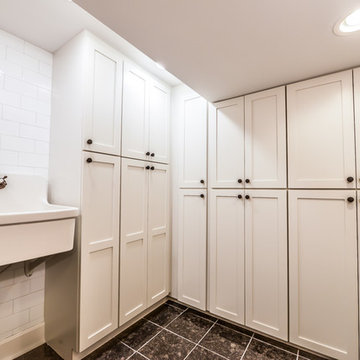
Utility room - mid-sized contemporary marble floor and black floor utility room idea in Cincinnati with shaker cabinets, white cabinets, an utility sink and white walls
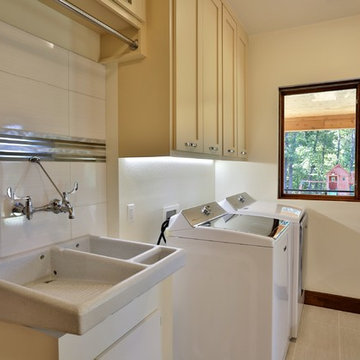
Mid-sized transitional porcelain tile and gray floor utility room photo in Other with an utility sink, flat-panel cabinets, light wood cabinets, a side-by-side washer/dryer and white walls
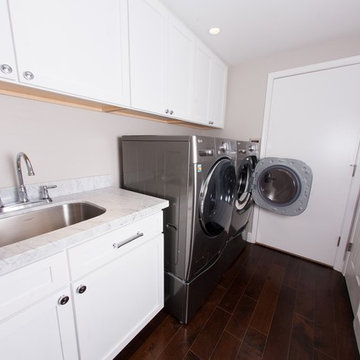
Inspiration for a mid-sized contemporary single-wall medium tone wood floor laundry closet remodel in Phoenix with an utility sink, recessed-panel cabinets, white cabinets, beige walls and a side-by-side washer/dryer
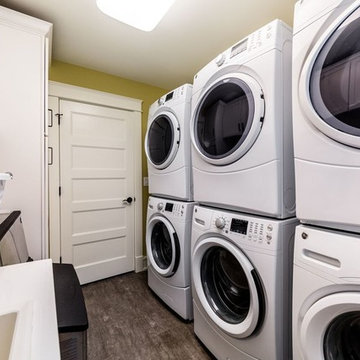
Mid-sized transitional galley dark wood floor and brown floor dedicated laundry room photo in Other with an utility sink, shaker cabinets, white cabinets, solid surface countertops, beige walls and a stacked washer/dryer
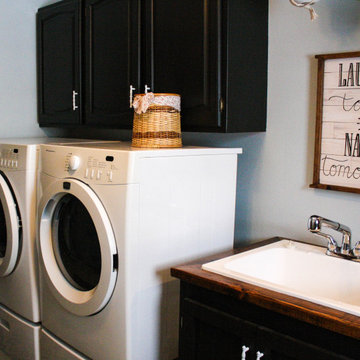
After removing an old hairdresser's sink, this laundry was a blank slate.
Needs; cleaning cabinet, utility sink, laundry sorting.
Custom cabinets were made to fit the space including shelves for laundry baskets, a deep utility sink, and additional storage space underneath for cleaning supplies. The tall closet cabinet holds brooms, mop, and vacuums. A decorative shelf adds a place to hang dry clothes and an opportunity for a little extra light. A fun handmade sign was added to lighten the mood in an otherwise solely utilitarian space.

Inspiration for a mid-sized craftsman galley ceramic tile and brown floor utility room remodel in Columbus with an utility sink, laminate countertops, blue walls and a side-by-side washer/dryer
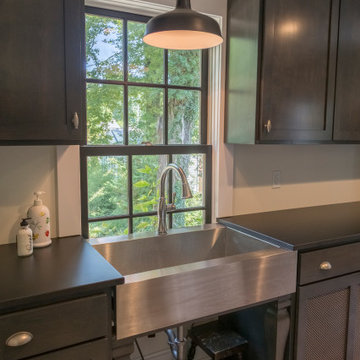
Renovation of a wood-framed Italiante-style cottage that was built in 1863. Listed as a nationally registered landmark, the "McLangen-Black House" was originally detached from the main house and received several additions throughout the 20th century.
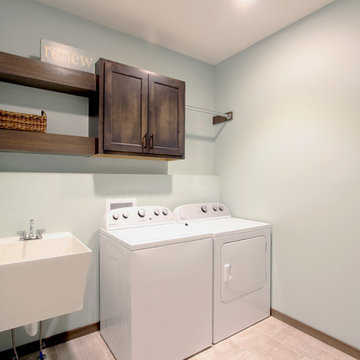
Example of a mid-sized transitional single-wall porcelain tile and beige floor dedicated laundry room design in Other with an utility sink, shaker cabinets, dark wood cabinets, blue walls and a side-by-side washer/dryer
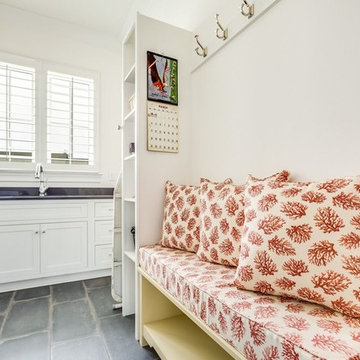
A new construction featuring a bright and spacious kitchen with shiplap walls and a brick back splash. Polished quartz counter tops gives the spaces a finished and glamorous feeling. A spacious master bathroom with His&Hers vanities and a walk-in shower give enough room for daily routines in the morning. The color palette exudes waterfront living in a luxurious manor.
Mid-Sized Laundry Room with an Utility Sink Ideas
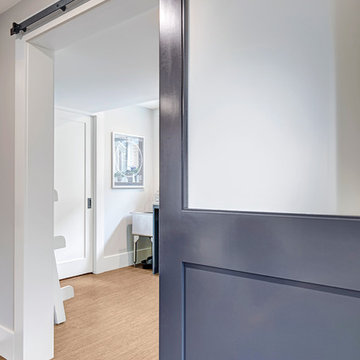
Our clients loved their homes location but needed more space. We added two bedrooms and a bathroom to the top floor and dug out the basement to make a daylight living space with a rec room, laundry, office and additional bath.
Although costly, this is a huge improvement to the home and they got all that they hoped for.
5





