Mid-Sized Laundry Room with an Utility Sink Ideas
Refine by:
Budget
Sort by:Popular Today
21 - 40 of 722 photos
Item 1 of 3

Example of a mid-sized beach style galley dark wood floor and brown floor utility room design in Hawaii with an utility sink, shaker cabinets, white cabinets, granite countertops, beige walls, a side-by-side washer/dryer and beige countertops
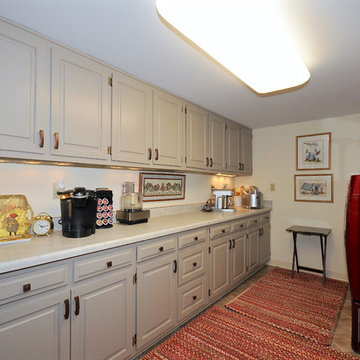
floor-Armstrong VCT "Safety Zone" Earth Stone
counter- Wilsonart laminate "Italian White Di Pesco", Antique Finish
cabinets- refurbished from kitchen, painted Sherwin Williams "Morris Room Grey"
Rugs- handmade braided chenille, Capel Rugs
walls- Sherwin Williams "White Hyacinth"
ceiling light- SMC Cloud
cabinet hardware- Amerock
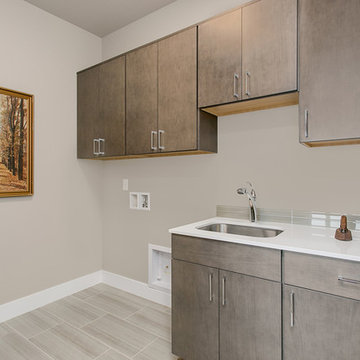
The spacious laundry room is centrally located on the upper level near all bedrooms. Multiple maple cabinets are available for storage space.
Example of a mid-sized trendy single-wall porcelain tile dedicated laundry room design in Seattle with an utility sink, flat-panel cabinets, medium tone wood cabinets, quartz countertops, gray walls and a side-by-side washer/dryer
Example of a mid-sized trendy single-wall porcelain tile dedicated laundry room design in Seattle with an utility sink, flat-panel cabinets, medium tone wood cabinets, quartz countertops, gray walls and a side-by-side washer/dryer
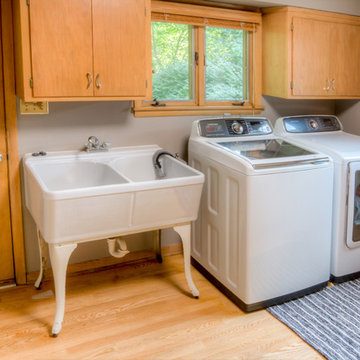
Example of a mid-sized classic single-wall light wood floor and beige floor dedicated laundry room design in St Louis with an utility sink, flat-panel cabinets, light wood cabinets, gray walls and a side-by-side washer/dryer

Farmhouse first floor laundry room and bath combination. Concrete tile floors set the stage and ship lap and subway tile walls add dimension and utility to the space. The Kohler Bannon sink is the showstopper. Black shaker cabinets add storage and function.
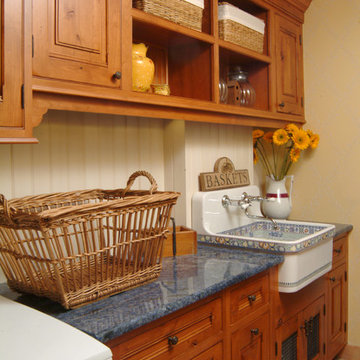
Dedicated laundry room - mid-sized traditional single-wall terra-cotta tile and brown floor dedicated laundry room idea in San Francisco with an utility sink, raised-panel cabinets, dark wood cabinets, granite countertops, beige walls and a side-by-side washer/dryer

Inspiration for a mid-sized contemporary marble floor and black floor utility room remodel in Cincinnati with an utility sink, shaker cabinets, white cabinets, wood countertops, white walls, a side-by-side washer/dryer and brown countertops
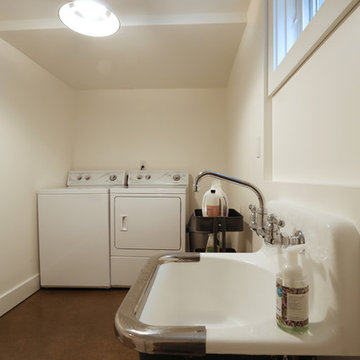
With space to hand wash and hang-dry clothes, low-maintenance concrete floors are the ideal choice. Design by Kristyn Bester. Photos by Photo Art Portraits.
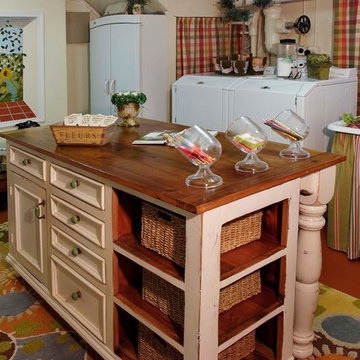
Inspiration for a mid-sized country concrete floor utility room remodel in Philadelphia with an utility sink, white cabinets, wood countertops, a side-by-side washer/dryer, recessed-panel cabinets and beige walls
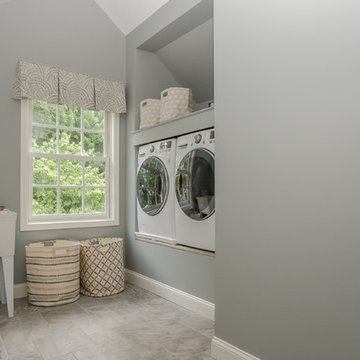
KMB Photography
Inspiration for a mid-sized timeless porcelain tile dedicated laundry room remodel in New York with an utility sink, gray walls and a side-by-side washer/dryer
Inspiration for a mid-sized timeless porcelain tile dedicated laundry room remodel in New York with an utility sink, gray walls and a side-by-side washer/dryer
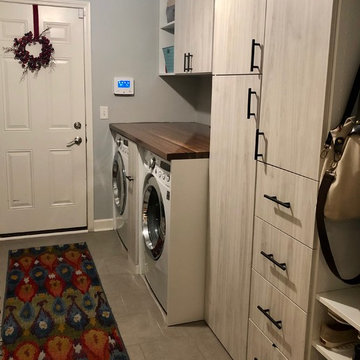
Christie Share
Example of a mid-sized transitional galley porcelain tile and gray floor utility room design in Chicago with an utility sink, flat-panel cabinets, light wood cabinets, gray walls, a side-by-side washer/dryer and brown countertops
Example of a mid-sized transitional galley porcelain tile and gray floor utility room design in Chicago with an utility sink, flat-panel cabinets, light wood cabinets, gray walls, a side-by-side washer/dryer and brown countertops
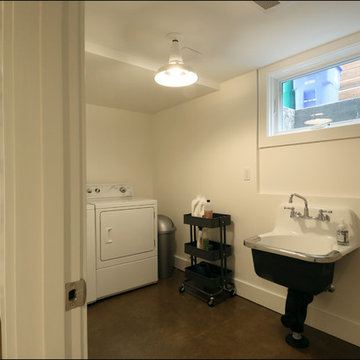
Even the laundry room gets an eye-poppingly cool sink Design by Kristyn Bester. Photos by Photo Art Portraits.
Example of a mid-sized classic galley concrete floor dedicated laundry room design in Portland with white walls, an utility sink and a side-by-side washer/dryer
Example of a mid-sized classic galley concrete floor dedicated laundry room design in Portland with white walls, an utility sink and a side-by-side washer/dryer
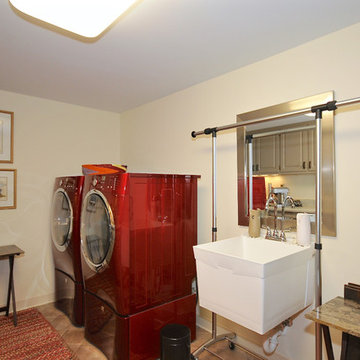
floor-Armstrong VCT "Safety Zone" Earth Stone
counter- Wilsonart laminate "Italian White Di Pesco", Antique Finish
cabinets- refurbished from kitchen, painted Sherwin Williams "Morris Room Grey"
Rugs- handmade braided chenille, Capel Rugs
walls- Sherwin Williams "White Hyacinth"
ceiling light- SMC Cloud
cabinet hardware- Amerock
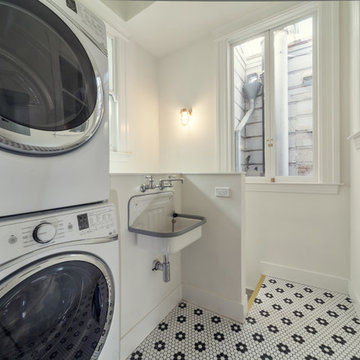
Designer: Ashley Roi Jenkins Design
http://arjdesign.com/
Photography: Christopher Pike

Dedicated laundry room - mid-sized transitional single-wall travertine floor and beige floor dedicated laundry room idea in Detroit with an utility sink, open cabinets, white cabinets, blue walls, a side-by-side washer/dryer and solid surface countertops
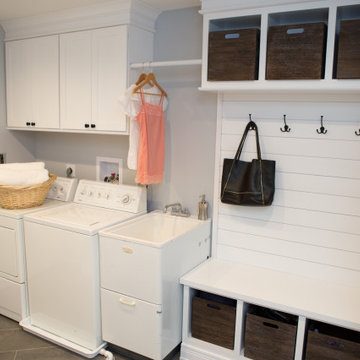
Laundry/mudroom renovation in Deerfield, IL.
Inspiration for a mid-sized transitional single-wall ceramic tile and gray floor utility room remodel in Chicago with an utility sink, recessed-panel cabinets, white cabinets, gray walls, a side-by-side washer/dryer and white countertops
Inspiration for a mid-sized transitional single-wall ceramic tile and gray floor utility room remodel in Chicago with an utility sink, recessed-panel cabinets, white cabinets, gray walls, a side-by-side washer/dryer and white countertops
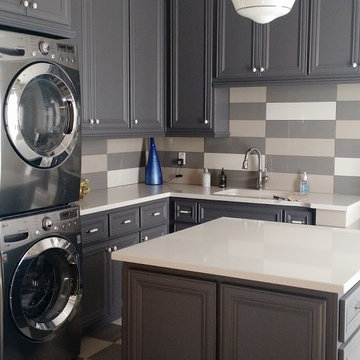
What a great space to hang out and fold laundry! This space was originally 2 spaces (laundry room and a management room) without windows and 2 entry points. Here in the after design of the space, is one large space with loads of storage space and whimsy to match. Laundry rooms are a great area to play with color and have fun. The island is on rubber casters to allow for removal or repair of w/d in the future. Rustic barn doors grace the entry into this space and the dog wash is perfect for small dogs or muddy shoes.etc. The Schumacher wallpaper puts a smile on your face while creating a perfect color balance to this room. Ceramic knob hardware and pendant from Restoration Hardware. Flooring, Arizona Tile. The addition of a french door was added for access to/from the backyard and and access door to a single bay garage as well.
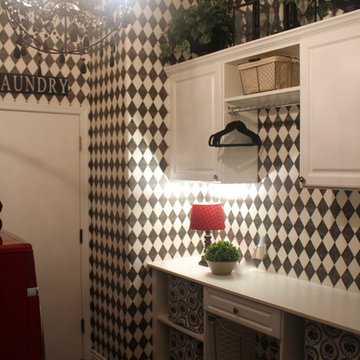
Mid-sized cottage chic galley dark wood floor dedicated laundry room photo in Phoenix with an utility sink, raised-panel cabinets, white cabinets, wood countertops, multicolored walls and a side-by-side washer/dryer
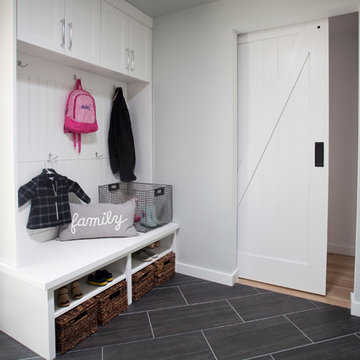
Side by side washer dryer and ceramic tile floor. White shaker cabinets and utility craft desk. Barn door and mud room cabinets.
Photo: Timothy Manning
Builder: Aspire Builders
Design: Kristen Phillips, Bellissimo Decor
Mid-Sized Laundry Room with an Utility Sink Ideas

Jefferson Door Company supplied all the interior and exterior doors, cabinetry (HomeCrest cabinetry), Mouldings and door hardware (Emtek). House was built by Ferran-Hardie Homes.
2





