Mid-Sized Laundry Room with an Utility Sink Ideas
Refine by:
Budget
Sort by:Popular Today
141 - 160 of 722 photos
Item 1 of 3
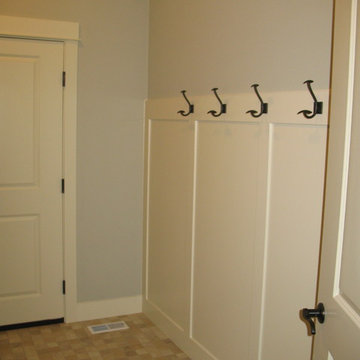
Laundry room - mid-sized galley vinyl floor laundry room idea in Seattle with an utility sink, shaker cabinets, white cabinets, laminate countertops and blue walls
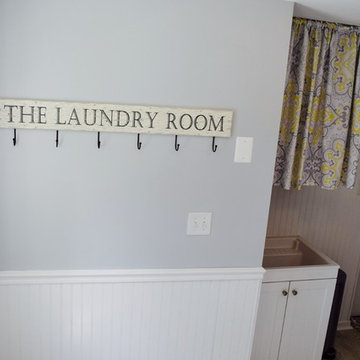
Storage area of laundry with white wainscoting walls, large utility sink, faux wood ceramic tile floor and front loading washer and dryer.
Utility room - mid-sized u-shaped ceramic tile utility room idea in Baltimore with an utility sink, flat-panel cabinets, white cabinets, quartz countertops, blue walls and a side-by-side washer/dryer
Utility room - mid-sized u-shaped ceramic tile utility room idea in Baltimore with an utility sink, flat-panel cabinets, white cabinets, quartz countertops, blue walls and a side-by-side washer/dryer
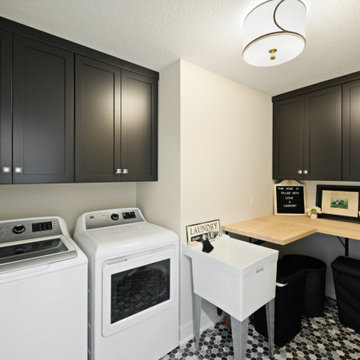
Dedicated laundry room - mid-sized l-shaped ceramic tile and multicolored floor dedicated laundry room idea in Minneapolis with an utility sink, shaker cabinets, gray cabinets, wood countertops, white walls, a side-by-side washer/dryer and brown countertops
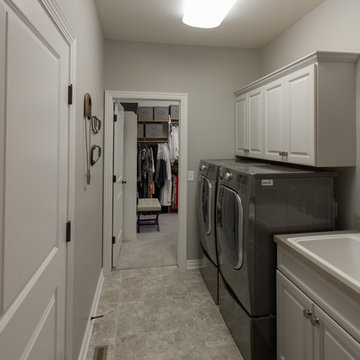
Three Pillars Media
Example of a mid-sized classic single-wall vinyl floor laundry room design in Other with an utility sink, recessed-panel cabinets, gray cabinets, laminate countertops, gray walls and a side-by-side washer/dryer
Example of a mid-sized classic single-wall vinyl floor laundry room design in Other with an utility sink, recessed-panel cabinets, gray cabinets, laminate countertops, gray walls and a side-by-side washer/dryer
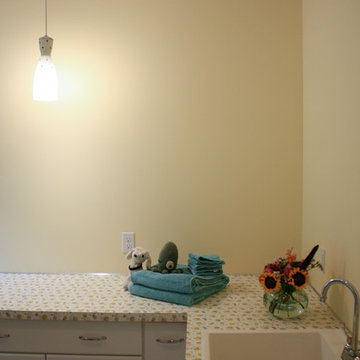
Cute, functional laundry room. Retor laminate and 50's inspired custom cabinetry complete the space that provide the client with loads of storage and ample space to do laundry and fold clothing. An exit to the rear of the house also provides her with the ability to garden and do flower arranging in this space.
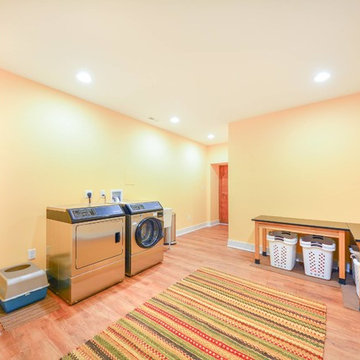
Neutral colors in this basement laundry room, that features washer and dryer side by side, a corner bench and a utility sink.
Example of a mid-sized transitional vinyl floor and brown floor laundry room design in DC Metro with an utility sink, white walls and a side-by-side washer/dryer
Example of a mid-sized transitional vinyl floor and brown floor laundry room design in DC Metro with an utility sink, white walls and a side-by-side washer/dryer
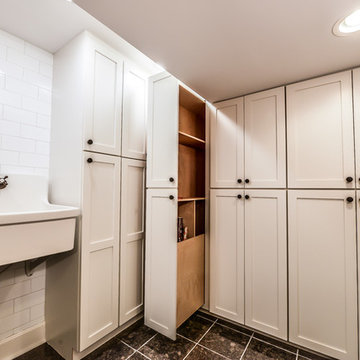
Example of a mid-sized trendy marble floor and black floor utility room design in Cincinnati with shaker cabinets, white cabinets, an utility sink and white walls
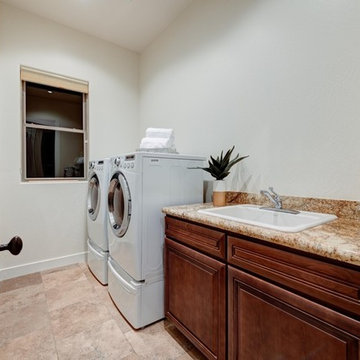
We always add our touch to the laundry room with some rolled towels on a tray and little bit of greenery.
Mid-sized trendy galley travertine floor and beige floor dedicated laundry room photo in Phoenix with an utility sink, raised-panel cabinets, medium tone wood cabinets, granite countertops, beige walls, a side-by-side washer/dryer and beige countertops
Mid-sized trendy galley travertine floor and beige floor dedicated laundry room photo in Phoenix with an utility sink, raised-panel cabinets, medium tone wood cabinets, granite countertops, beige walls, a side-by-side washer/dryer and beige countertops

Partial view of Laundry room with custom designed & fabricated soapstone utility sink with integrated drain board and custom raw steel legs. Laundry features two stacked washer / dryer sets. Painted ship-lap walls with decorative raw concrete floor tiles. View to adjacent mudroom that includes a small built-in office space.
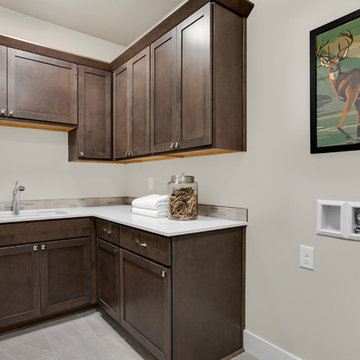
Example of a mid-sized transitional l-shaped ceramic tile and gray floor dedicated laundry room design in Seattle with an utility sink, recessed-panel cabinets, dark wood cabinets, quartz countertops, gray walls and white countertops

The finished project! The white built-in locker system with a floor to ceiling cabinet for added storage. Black herringbone slate floor, and wood countertop for easy folding.
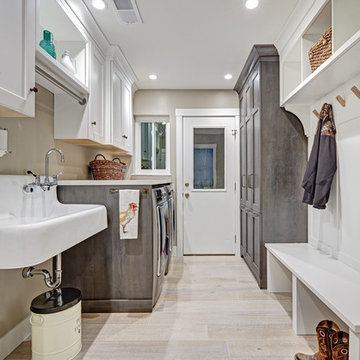
Our carpenters labored every detail from chainsaws to the finest of chisels and brad nails to achieve this eclectic industrial design. This project was not about just putting two things together, it was about coming up with the best solutions to accomplish the overall vision. A true meeting of the minds was required around every turn to achieve "rough" in its most luxurious state.
PhotographerLink
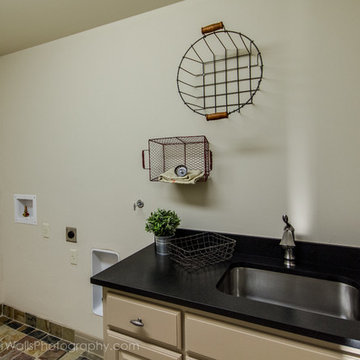
Upper Laundry Room
Dedicated laundry room - mid-sized mediterranean single-wall travertine floor dedicated laundry room idea in Austin with an utility sink and white walls
Dedicated laundry room - mid-sized mediterranean single-wall travertine floor dedicated laundry room idea in Austin with an utility sink and white walls
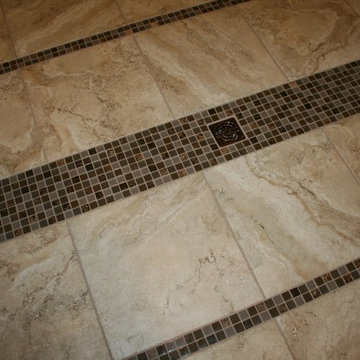
Brian Mikec
Example of a mid-sized minimalist u-shaped porcelain tile utility room design in Milwaukee with an utility sink and a side-by-side washer/dryer
Example of a mid-sized minimalist u-shaped porcelain tile utility room design in Milwaukee with an utility sink and a side-by-side washer/dryer
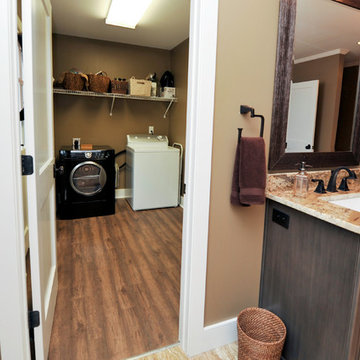
Photos by Stacy Jett Photography
Inspiration for a mid-sized transitional galley vinyl floor dedicated laundry room remodel in Birmingham with an utility sink, brown walls and a side-by-side washer/dryer
Inspiration for a mid-sized transitional galley vinyl floor dedicated laundry room remodel in Birmingham with an utility sink, brown walls and a side-by-side washer/dryer
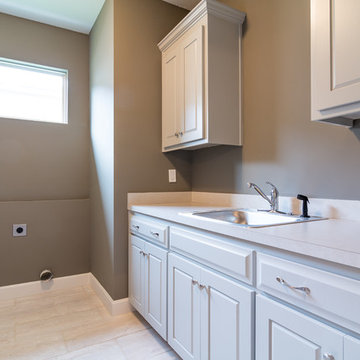
The Varese Plan by Comerio Corporation 4 Bedroom, 3 bath Story 1/2 Plan. This floor plan boasts around 2600 sqft on the main and 2nd floor level. This plan has the option of a 1800 sqft basement finish with 2 additional bedrooms, Hollywood bathroom, 10' bar and spacious living room
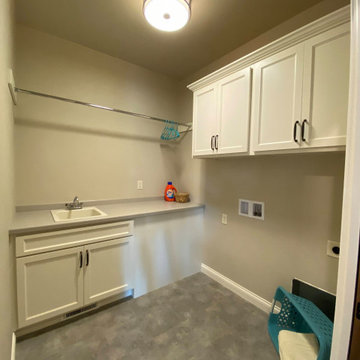
Example of a mid-sized arts and crafts l-shaped beige floor dedicated laundry room design in Other with an utility sink, laminate countertops, beige walls and a side-by-side washer/dryer
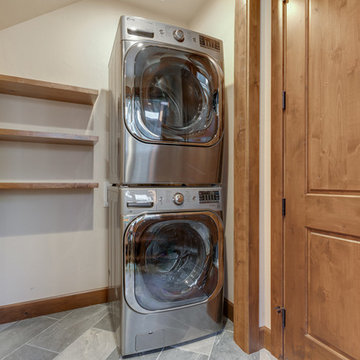
Example of a mid-sized arts and crafts galley slate floor and gray floor utility room design in Other with an utility sink, beige walls and a stacked washer/dryer
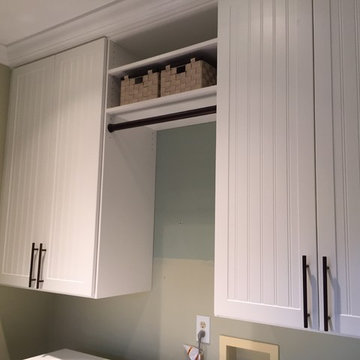
Laundry Room and Mudroom Space. Converted reach-in closet into a Mudroom (cubby space with seating).
Jessica Earley
Mid-sized country porcelain tile utility room photo in Cincinnati with an utility sink, beaded inset cabinets, white cabinets and a side-by-side washer/dryer
Mid-sized country porcelain tile utility room photo in Cincinnati with an utility sink, beaded inset cabinets, white cabinets and a side-by-side washer/dryer
Mid-Sized Laundry Room with an Utility Sink Ideas

Example of a mid-sized transitional single-wall gray floor and porcelain tile dedicated laundry room design in San Francisco with an utility sink, shaker cabinets, white cabinets, white walls, a side-by-side washer/dryer, white countertops and quartzite countertops
8





