Mid-Sized Laundry Room with an Utility Sink Ideas
Refine by:
Budget
Sort by:Popular Today
161 - 180 of 722 photos
Item 1 of 3
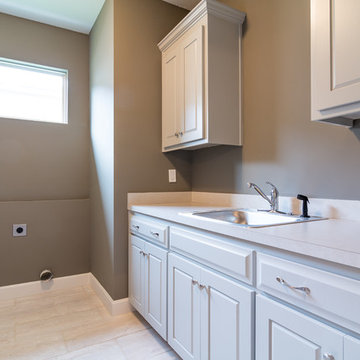
The Varese Plan by Comerio Corporation 4 Bedroom, 3 bath Story 1/2 Plan. This floor plan boasts around 2600 sqft on the main and 2nd floor level. This plan has the option of a 1800 sqft basement finish with 2 additional bedrooms, Hollywood bathroom, 10' bar and spacious living room
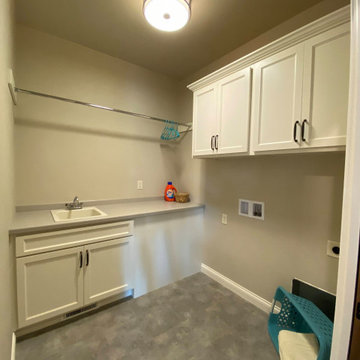
Example of a mid-sized arts and crafts l-shaped beige floor dedicated laundry room design in Other with an utility sink, laminate countertops, beige walls and a side-by-side washer/dryer
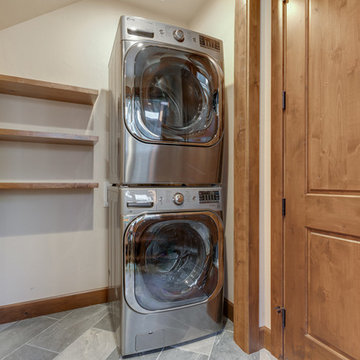
Example of a mid-sized arts and crafts galley slate floor and gray floor utility room design in Other with an utility sink, beige walls and a stacked washer/dryer
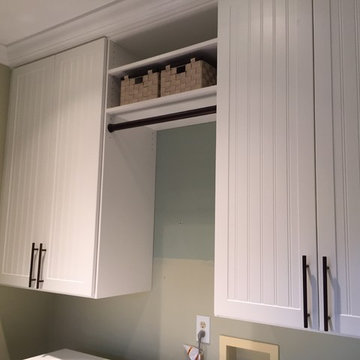
Laundry Room and Mudroom Space. Converted reach-in closet into a Mudroom (cubby space with seating).
Jessica Earley
Mid-sized country porcelain tile utility room photo in Cincinnati with an utility sink, beaded inset cabinets, white cabinets and a side-by-side washer/dryer
Mid-sized country porcelain tile utility room photo in Cincinnati with an utility sink, beaded inset cabinets, white cabinets and a side-by-side washer/dryer

Example of a mid-sized transitional single-wall gray floor and porcelain tile dedicated laundry room design in San Francisco with an utility sink, shaker cabinets, white cabinets, white walls, a side-by-side washer/dryer, white countertops and quartzite countertops
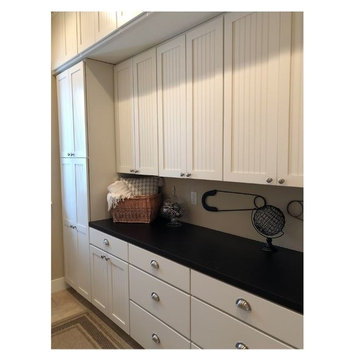
Laundry room adjacent to living room area and master suite
Example of a mid-sized transitional galley porcelain tile and beige floor dedicated laundry room design in Minneapolis with an utility sink, recessed-panel cabinets, white cabinets, laminate countertops, beige walls, a side-by-side washer/dryer and black countertops
Example of a mid-sized transitional galley porcelain tile and beige floor dedicated laundry room design in Minneapolis with an utility sink, recessed-panel cabinets, white cabinets, laminate countertops, beige walls, a side-by-side washer/dryer and black countertops

Utility room - mid-sized traditional single-wall medium tone wood floor and brown floor utility room idea in Chicago with an utility sink, shaker cabinets, white cabinets, gray walls and a side-by-side washer/dryer
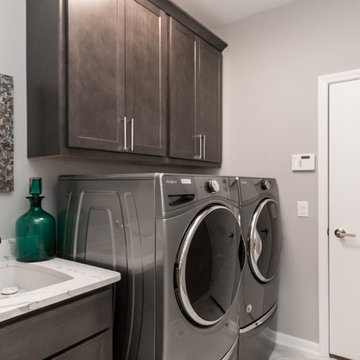
Nice laundry room with wall cabinets and utility sink in cabinet.
Mid-sized transitional porcelain tile and white floor dedicated laundry room photo in Milwaukee with an utility sink, shaker cabinets, gray cabinets, quartz countertops, gray walls, a side-by-side washer/dryer and white countertops
Mid-sized transitional porcelain tile and white floor dedicated laundry room photo in Milwaukee with an utility sink, shaker cabinets, gray cabinets, quartz countertops, gray walls, a side-by-side washer/dryer and white countertops
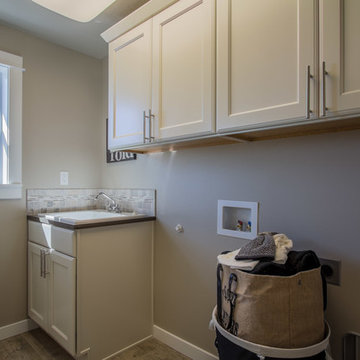
Example of a mid-sized classic porcelain tile dedicated laundry room design in Other with an utility sink and a side-by-side washer/dryer
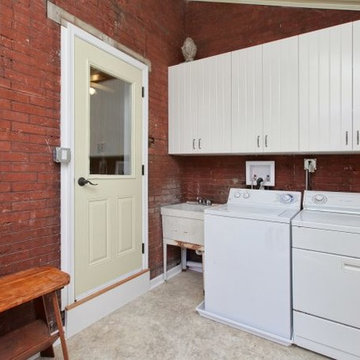
Dedicated laundry room - mid-sized contemporary single-wall linoleum floor and beige floor dedicated laundry room idea in Philadelphia with an utility sink, flat-panel cabinets, white cabinets, yellow walls and a side-by-side washer/dryer
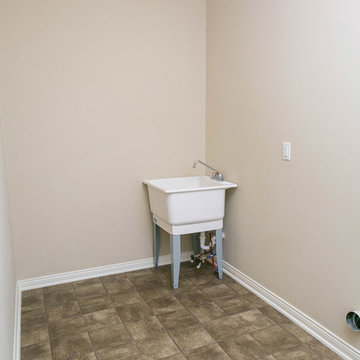
The laundry room has a sink basin.
Inspiration for a mid-sized contemporary single-wall porcelain tile utility room remodel in Detroit with an utility sink, beige walls and a side-by-side washer/dryer
Inspiration for a mid-sized contemporary single-wall porcelain tile utility room remodel in Detroit with an utility sink, beige walls and a side-by-side washer/dryer

Laundry room. Custom light fixtures fabricated from smudge pots. Designed and fabricated by owner.
Inspiration for a mid-sized rustic l-shaped gray floor and concrete floor dedicated laundry room remodel in Seattle with an utility sink, shaker cabinets, white walls, a stacked washer/dryer, gray countertops, medium tone wood cabinets and solid surface countertops
Inspiration for a mid-sized rustic l-shaped gray floor and concrete floor dedicated laundry room remodel in Seattle with an utility sink, shaker cabinets, white walls, a stacked washer/dryer, gray countertops, medium tone wood cabinets and solid surface countertops
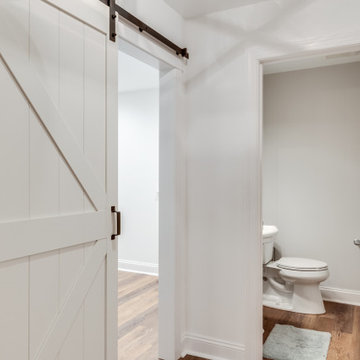
The small old kitchen space converted into a large laundry space, the entrance created with a sliding barn door. The remaining old kitchen space we created a powder room for guest use.
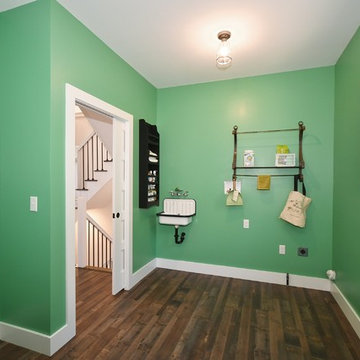
Example of a mid-sized transitional dark wood floor and brown floor dedicated laundry room design in Other with an utility sink and green walls
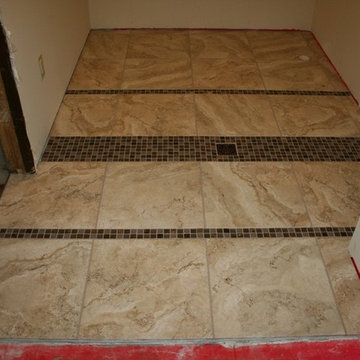
Brian Mikec
Inspiration for a mid-sized modern u-shaped porcelain tile utility room remodel in Milwaukee with an utility sink and a side-by-side washer/dryer
Inspiration for a mid-sized modern u-shaped porcelain tile utility room remodel in Milwaukee with an utility sink and a side-by-side washer/dryer
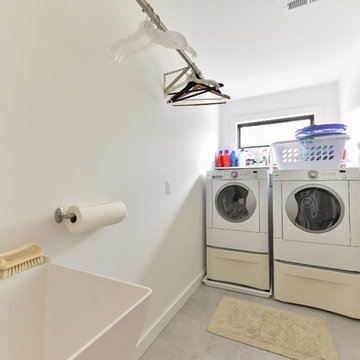
This major remodel features contemporary exterior siding, an open concept layout and high-end finishes.
Example of a mid-sized minimalist u-shaped dedicated laundry room design with an utility sink, white walls and a side-by-side washer/dryer
Example of a mid-sized minimalist u-shaped dedicated laundry room design with an utility sink, white walls and a side-by-side washer/dryer

Inspiration for a mid-sized country single-wall ceramic tile and gray floor dedicated laundry room remodel in Other with an utility sink, white cabinets, a stacked washer/dryer and recessed-panel cabinets
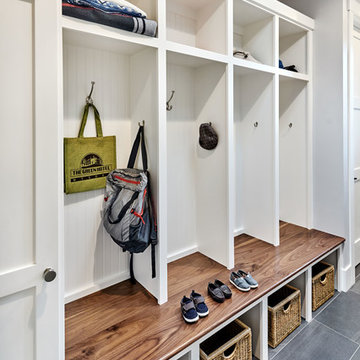
Example of a mid-sized transitional galley porcelain tile utility room design in San Francisco with an utility sink, shaker cabinets, white cabinets, quartz countertops, gray walls and a side-by-side washer/dryer

Example of a mid-sized arts and crafts single-wall ceramic tile and gray floor dedicated laundry room design in New Orleans with an utility sink, flat-panel cabinets, gray cabinets, laminate countertops, gray walls, a side-by-side washer/dryer and white countertops
Mid-Sized Laundry Room with an Utility Sink Ideas
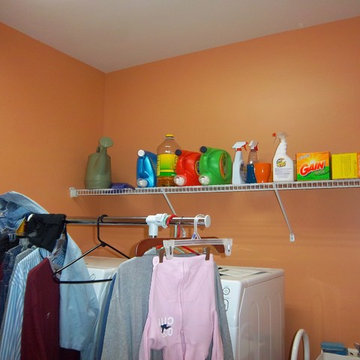
Laundry room painted a bold orange color - project in Linwood, NJ. More at AkPaintingAndPowerwashing.com
Inspiration for a mid-sized contemporary single-wall dedicated laundry room remodel in Philadelphia with an utility sink, orange walls and a side-by-side washer/dryer
Inspiration for a mid-sized contemporary single-wall dedicated laundry room remodel in Philadelphia with an utility sink, orange walls and a side-by-side washer/dryer
9





