Mid-Sized Laundry Room with Gray Cabinets Ideas
Refine by:
Budget
Sort by:Popular Today
21 - 40 of 1,747 photos
Item 1 of 3
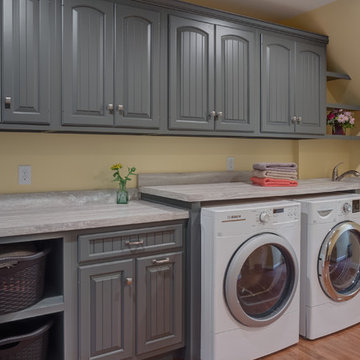
Weaver Images
Mid-sized cottage galley medium tone wood floor dedicated laundry room photo in Other with raised-panel cabinets, gray cabinets, a drop-in sink, a side-by-side washer/dryer and beige walls
Mid-sized cottage galley medium tone wood floor dedicated laundry room photo in Other with raised-panel cabinets, gray cabinets, a drop-in sink, a side-by-side washer/dryer and beige walls
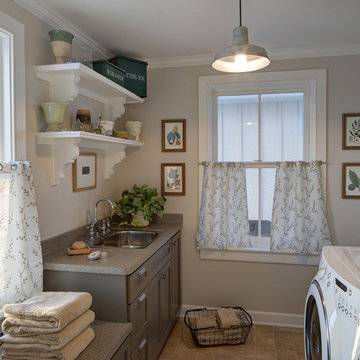
©Tricia Shay
Mid-sized farmhouse galley laminate floor utility room photo in Milwaukee with a drop-in sink, gray cabinets, laminate countertops, beige walls and a side-by-side washer/dryer
Mid-sized farmhouse galley laminate floor utility room photo in Milwaukee with a drop-in sink, gray cabinets, laminate countertops, beige walls and a side-by-side washer/dryer
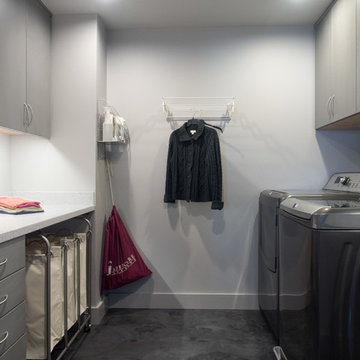
Formerly the master closet, this fully renovated space takes the drudgery out of doing laundry. With ample folding space, laundry basket space and storage for linens and toiletries for the adjacent master bathroom, this laundry room draws rather than repels. The laundry sink and drying rack round out the feature rich laundry room.
Photo by A Kitchen That Works LLC
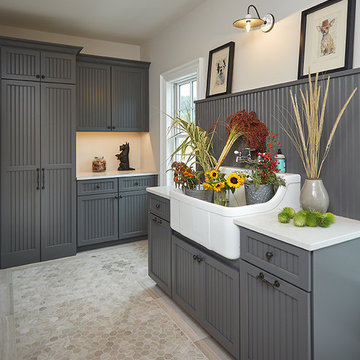
Ashley Avila
Inspiration for a mid-sized timeless l-shaped ceramic tile and beige floor dedicated laundry room remodel in Grand Rapids with a farmhouse sink, shaker cabinets, gray cabinets, quartz countertops and beige walls
Inspiration for a mid-sized timeless l-shaped ceramic tile and beige floor dedicated laundry room remodel in Grand Rapids with a farmhouse sink, shaker cabinets, gray cabinets, quartz countertops and beige walls
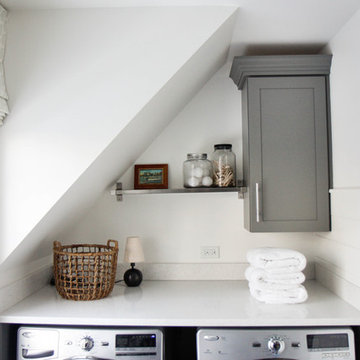
Inspiration for a mid-sized transitional single-wall dark wood floor laundry room remodel in Chicago with shaker cabinets, gray cabinets, quartz countertops, white walls and a side-by-side washer/dryer
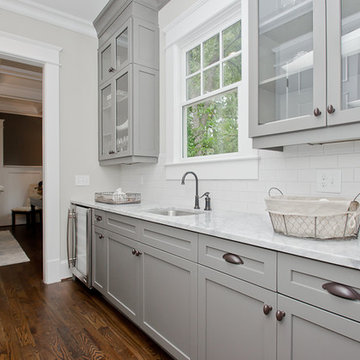
A butlers pantry complete with wine cooler and full size sink is a wonderful feature. This space is not just functional but also adds value to any home. When staging the glass door cabinets I made sure the items were large using white and glass accessories to complement the subway tile and countertop.
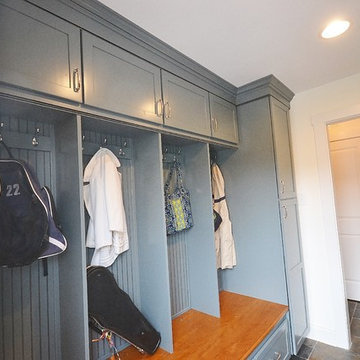
Designed a great mud room/entryway area with Kabinart Cabinetry, Arts and Crafts door style, square flat panel, two piece crown application to the ceiling.
Paint color chosen was Atlantic, with the Onyx Glaze.
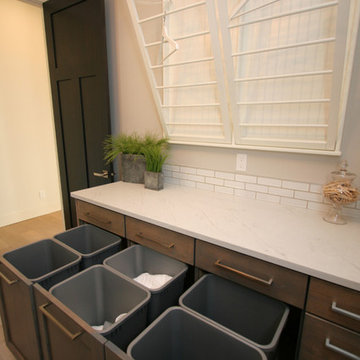
Example of a mid-sized transitional porcelain tile and gray floor dedicated laundry room design in Seattle with an undermount sink, shaker cabinets, gray cabinets, quartz countertops, gray walls and a side-by-side washer/dryer

Who says the mudroom shouldn't be pretty! Lovely gray cabinets with green undertones warm the room with natural wooden cubby seats, not to mention that fabulous floor tile!
Photo by Jody Kmetz
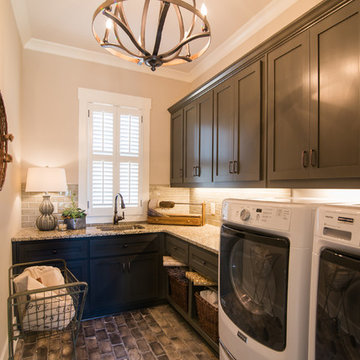
Faith Allen
Example of a mid-sized transitional l-shaped brick floor dedicated laundry room design in Atlanta with an undermount sink, shaker cabinets, gray cabinets, granite countertops, beige walls and a side-by-side washer/dryer
Example of a mid-sized transitional l-shaped brick floor dedicated laundry room design in Atlanta with an undermount sink, shaker cabinets, gray cabinets, granite countertops, beige walls and a side-by-side washer/dryer
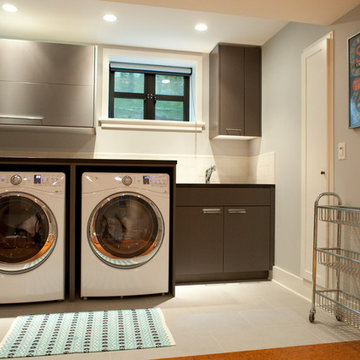
Sara Soko Photography
Inspiration for a mid-sized contemporary single-wall porcelain tile dedicated laundry room remodel in Seattle with an undermount sink, gray cabinets, quartz countertops, gray walls and a side-by-side washer/dryer
Inspiration for a mid-sized contemporary single-wall porcelain tile dedicated laundry room remodel in Seattle with an undermount sink, gray cabinets, quartz countertops, gray walls and a side-by-side washer/dryer
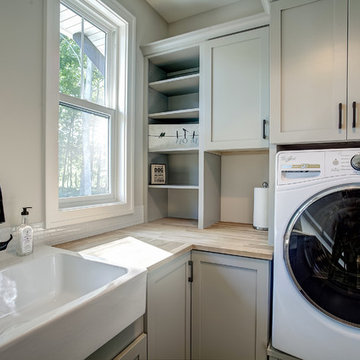
Mid-sized minimalist l-shaped ceramic tile and brown floor dedicated laundry room photo in Grand Rapids with a farmhouse sink, shaker cabinets, gray cabinets, wood countertops and gray walls
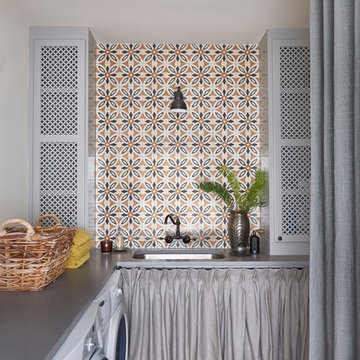
Mid-sized eclectic l-shaped terra-cotta tile dedicated laundry room photo in Orlando with an undermount sink, gray cabinets, solid surface countertops, white walls, a side-by-side washer/dryer and gray countertops
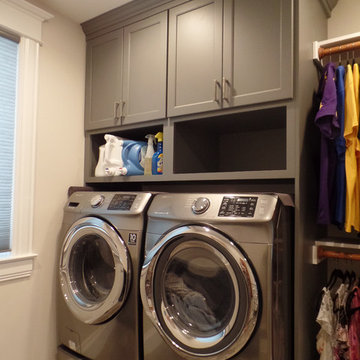
Mid-sized transitional porcelain tile laundry room photo in Cedar Rapids with gray cabinets, laminate countertops, a side-by-side washer/dryer, shaker cabinets and beige walls
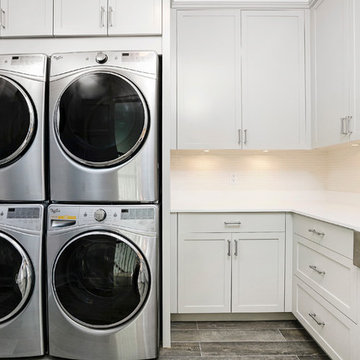
Inspiration for a mid-sized transitional l-shaped porcelain tile dedicated laundry room remodel in New York with a farmhouse sink, shaker cabinets, gray cabinets, quartz countertops, white walls and a stacked washer/dryer
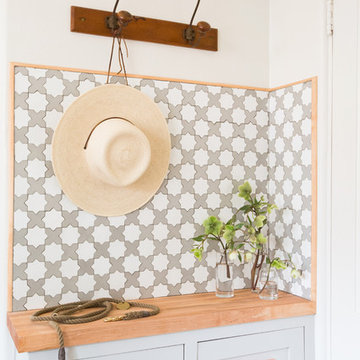
Tessa Neustadt
Mid-sized danish dark wood floor utility room photo in Los Angeles with shaker cabinets, gray cabinets, wood countertops, white walls and a stacked washer/dryer
Mid-sized danish dark wood floor utility room photo in Los Angeles with shaker cabinets, gray cabinets, wood countertops, white walls and a stacked washer/dryer
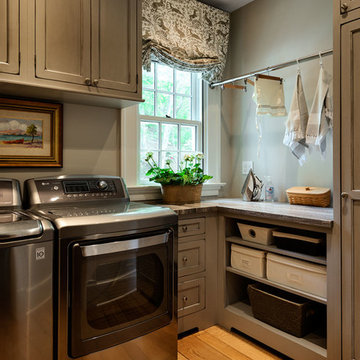
Rob Karosis
Mid-sized country l-shaped light wood floor and beige floor utility room photo in New York with flat-panel cabinets, gray cabinets, gray walls, granite countertops and a side-by-side washer/dryer
Mid-sized country l-shaped light wood floor and beige floor utility room photo in New York with flat-panel cabinets, gray cabinets, gray walls, granite countertops and a side-by-side washer/dryer
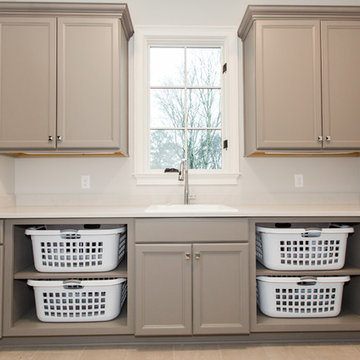
Inspiration for a mid-sized contemporary galley beige floor dedicated laundry room remodel in Birmingham with a drop-in sink, recessed-panel cabinets, gray cabinets, solid surface countertops, white walls and beige countertops
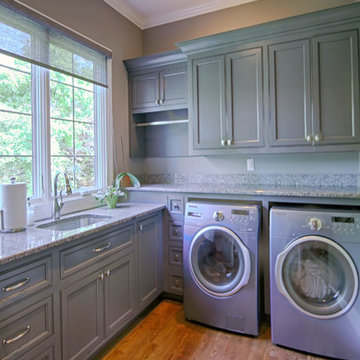
Walker Woodworking Custom Cabinets
WW photography
Utility room - mid-sized transitional medium tone wood floor utility room idea in Charlotte with an undermount sink, flat-panel cabinets, gray cabinets, granite countertops and a side-by-side washer/dryer
Utility room - mid-sized transitional medium tone wood floor utility room idea in Charlotte with an undermount sink, flat-panel cabinets, gray cabinets, granite countertops and a side-by-side washer/dryer
Mid-Sized Laundry Room with Gray Cabinets Ideas
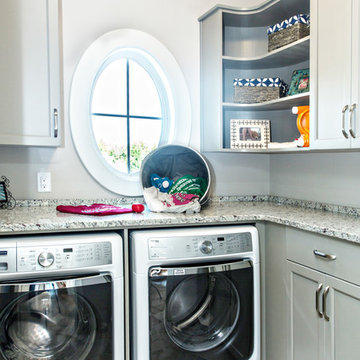
Images in Light
Utility room - mid-sized craftsman l-shaped porcelain tile utility room idea in Richmond with recessed-panel cabinets, gray cabinets, granite countertops, gray walls and a side-by-side washer/dryer
Utility room - mid-sized craftsman l-shaped porcelain tile utility room idea in Richmond with recessed-panel cabinets, gray cabinets, granite countertops, gray walls and a side-by-side washer/dryer
2





