Mid-Sized Laundry Room with Gray Cabinets Ideas
Refine by:
Budget
Sort by:Popular Today
61 - 80 of 1,747 photos
Item 1 of 3
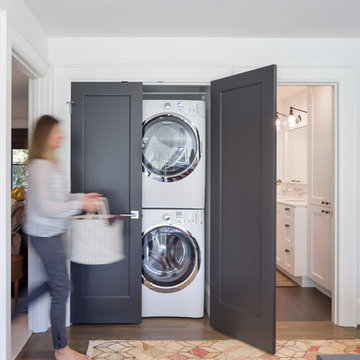
Mid-sized transitional single-wall dark wood floor utility room photo in Portland with flat-panel cabinets, gray cabinets, white walls and a stacked washer/dryer
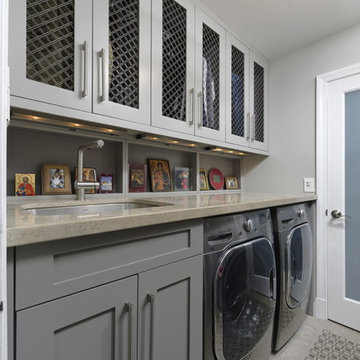
View of the laundry room from the garage door. A colorful gallery of family photos and collectibles is displayed in these unique open custom cabinets. They also double as an attractive way to cover the plumbing and allow easy access to it when needed.
Bob Narod, Photographer
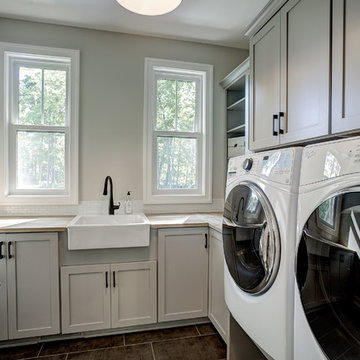
Dedicated laundry room - mid-sized modern l-shaped ceramic tile and brown floor dedicated laundry room idea in Grand Rapids with a farmhouse sink, shaker cabinets, gray cabinets, wood countertops and gray walls

Inspiration for a mid-sized transitional galley vinyl floor and gray floor utility room remodel in Other with an undermount sink, shaker cabinets, marble countertops, white walls, a side-by-side washer/dryer, gray countertops and gray cabinets
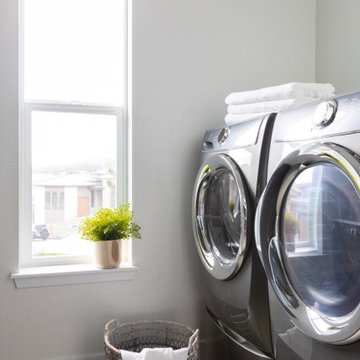
This new-build home in Denver is all about custom furniture, textures, and finishes. The style is a fusion of modern design and mountain home decor. The fireplace in the living room is custom-built with natural stone from Italy, the master bedroom flaunts a gorgeous, bespoke 200-pound chandelier, and the wall-paper is hand-made, too.
Project designed by Denver, Colorado interior designer Margarita Bravo. She serves Denver as well as surrounding areas such as Cherry Hills Village, Englewood, Greenwood Village, and Bow Mar.
For more about MARGARITA BRAVO, click here: https://www.margaritabravo.com/
To learn more about this project, click here:
https://www.margaritabravo.com/portfolio/castle-pines-village-interior-design/
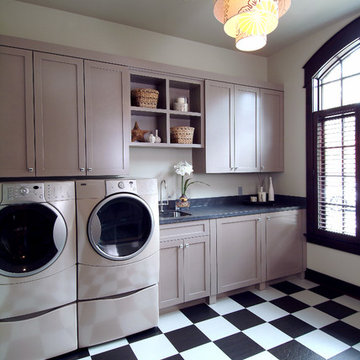
A unique combination of traditional design and an unpretentious, family-friendly floor plan, the Pemberley draws inspiration from European traditions as well as the American landscape. Picturesque rooflines of varying peaks and angles are echoed in the peaked living room with its large fireplace. The main floor includes a family room, large kitchen, dining room, den and master bedroom as well as an inviting screen porch with a built-in range. The upper level features three additional bedrooms, while the lower includes an exercise room, additional family room, sitting room, den, guest bedroom and trophy room.
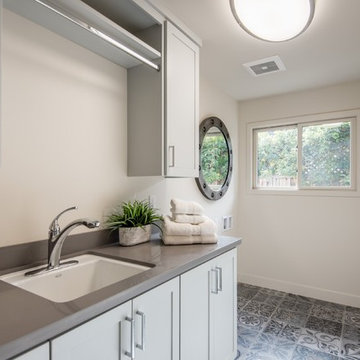
Light and bright laundry room, painted porcelain tiles.
Dedicated laundry room - mid-sized contemporary galley porcelain tile dedicated laundry room idea in San Francisco with a single-bowl sink, shaker cabinets, gray cabinets, quartz countertops, white walls and a side-by-side washer/dryer
Dedicated laundry room - mid-sized contemporary galley porcelain tile dedicated laundry room idea in San Francisco with a single-bowl sink, shaker cabinets, gray cabinets, quartz countertops, white walls and a side-by-side washer/dryer

Dedicated laundry room - mid-sized transitional single-wall dark wood floor dedicated laundry room idea in Raleigh with a drop-in sink, shaker cabinets, granite countertops, gray cabinets, white walls and a stacked washer/dryer
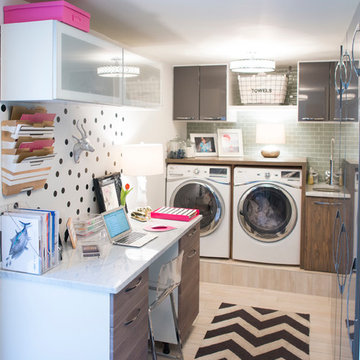
A Mount Pleasant brick ranch got a laundry room renovation. The room has built-in storage, cabinetry and folding tables. The space also doubles as an office.
Photos by: Brennan Wesley
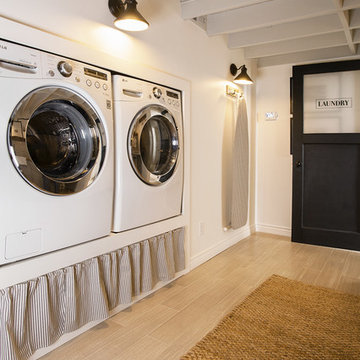
Gary Johnson
Example of a mid-sized country galley dedicated laundry room design in Tampa with a farmhouse sink, shaker cabinets, gray cabinets, white walls, a side-by-side washer/dryer and brown countertops
Example of a mid-sized country galley dedicated laundry room design in Tampa with a farmhouse sink, shaker cabinets, gray cabinets, white walls, a side-by-side washer/dryer and brown countertops
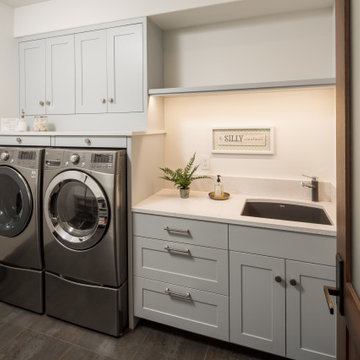
Custom cabinets define the functional Laundry Room. Pull out racks above the washer and dryer provide flat drying racks for delicates.
Dedicated laundry room - mid-sized transitional single-wall porcelain tile and gray floor dedicated laundry room idea in Other with an undermount sink, shaker cabinets, gray cabinets, quartz countertops, white walls, a side-by-side washer/dryer and white countertops
Dedicated laundry room - mid-sized transitional single-wall porcelain tile and gray floor dedicated laundry room idea in Other with an undermount sink, shaker cabinets, gray cabinets, quartz countertops, white walls, a side-by-side washer/dryer and white countertops
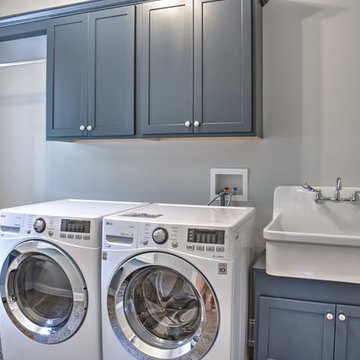
Laundry
Inspiration for a mid-sized craftsman l-shaped dedicated laundry room remodel in Other with a farmhouse sink, recessed-panel cabinets, gray cabinets, quartzite countertops and a side-by-side washer/dryer
Inspiration for a mid-sized craftsman l-shaped dedicated laundry room remodel in Other with a farmhouse sink, recessed-panel cabinets, gray cabinets, quartzite countertops and a side-by-side washer/dryer
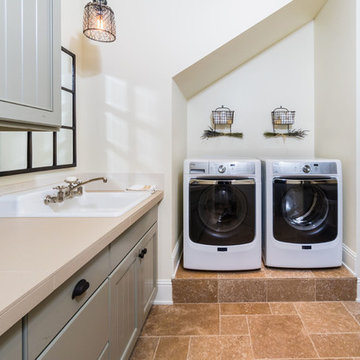
Laundry room - mid-sized mediterranean galley limestone floor and brown floor laundry room idea in Other with a drop-in sink, gray cabinets, laminate countertops, beige walls, a side-by-side washer/dryer and recessed-panel cabinets
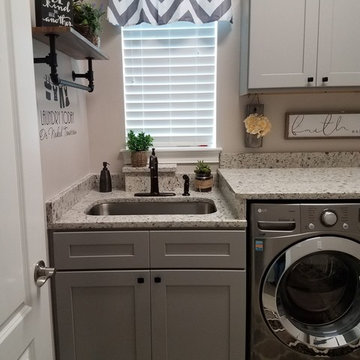
Mid-sized minimalist single-wall utility room photo in Orlando with a single-bowl sink, shaker cabinets, gray cabinets, granite countertops, gray walls, a side-by-side washer/dryer and gray countertops
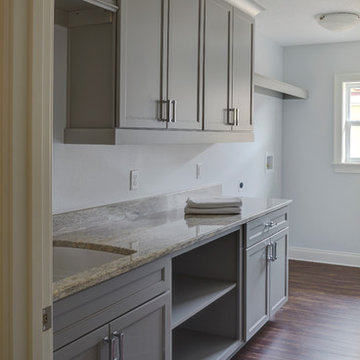
Inspiration for a mid-sized modern galley dark wood floor dedicated laundry room remodel in Orlando with an undermount sink, shaker cabinets, gray cabinets, quartz countertops, gray walls and a side-by-side washer/dryer
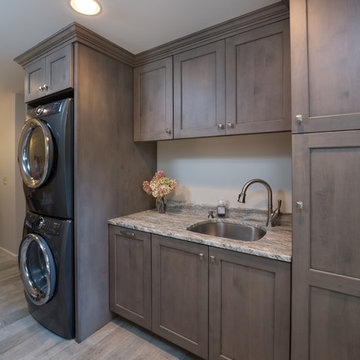
Built in laundry with tile floor, sink, leathered granite
Mid-sized elegant single-wall porcelain tile and multicolored floor utility room photo in Other with an undermount sink, recessed-panel cabinets, gray cabinets, granite countertops, gray walls and a stacked washer/dryer
Mid-sized elegant single-wall porcelain tile and multicolored floor utility room photo in Other with an undermount sink, recessed-panel cabinets, gray cabinets, granite countertops, gray walls and a stacked washer/dryer
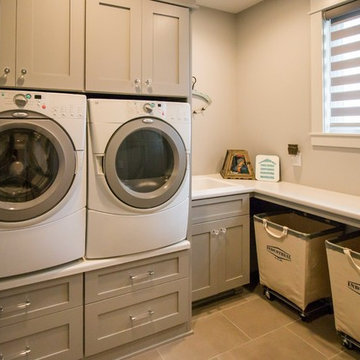
Dedicated laundry room - mid-sized farmhouse l-shaped porcelain tile and beige floor dedicated laundry room idea in Other with a drop-in sink, recessed-panel cabinets, gray cabinets, quartz countertops, gray walls, a side-by-side washer/dryer and white countertops
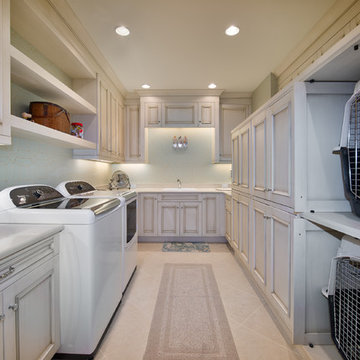
Custom cabinets to house dog kennels is a convenient place for the family pets to wait during dinner parties.
Giovanni Photography
Utility room - mid-sized coastal u-shaped porcelain tile utility room idea in Miami with a drop-in sink, recessed-panel cabinets, gray cabinets, solid surface countertops, multicolored walls and a side-by-side washer/dryer
Utility room - mid-sized coastal u-shaped porcelain tile utility room idea in Miami with a drop-in sink, recessed-panel cabinets, gray cabinets, solid surface countertops, multicolored walls and a side-by-side washer/dryer

Laundry room Concept, modern farmhouse, with farmhouse sink, wood floors, grey cabinets, mini fridge in Powell
Utility room - mid-sized farmhouse galley vinyl floor and multicolored floor utility room idea in Columbus with a farmhouse sink, shaker cabinets, gray cabinets, quartzite countertops, beige walls, a side-by-side washer/dryer and white countertops
Utility room - mid-sized farmhouse galley vinyl floor and multicolored floor utility room idea in Columbus with a farmhouse sink, shaker cabinets, gray cabinets, quartzite countertops, beige walls, a side-by-side washer/dryer and white countertops
Mid-Sized Laundry Room with Gray Cabinets Ideas
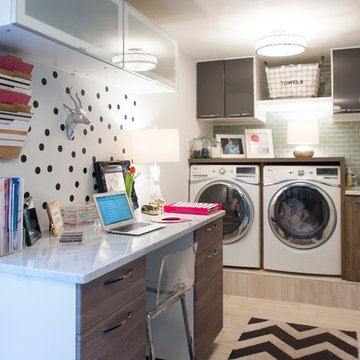
A Mount Pleasant brick ranch got a laundry room renovation. The room has built-in storage, cabinetry and folding tables. The space also doubles as an office.
Photos by: Brennan Wesley
4





