Mid-Sized Laundry Room with Gray Cabinets Ideas
Refine by:
Budget
Sort by:Popular Today
41 - 60 of 1,747 photos
Item 1 of 3
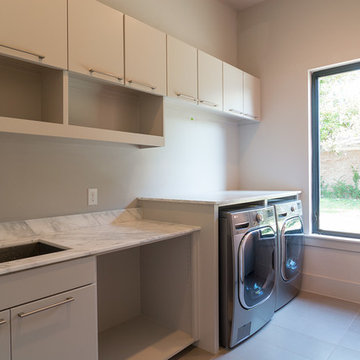
Matrix Tours
Inspiration for a mid-sized modern galley porcelain tile dedicated laundry room remodel in Dallas with an undermount sink, flat-panel cabinets, gray cabinets, marble countertops, gray walls and a side-by-side washer/dryer
Inspiration for a mid-sized modern galley porcelain tile dedicated laundry room remodel in Dallas with an undermount sink, flat-panel cabinets, gray cabinets, marble countertops, gray walls and a side-by-side washer/dryer
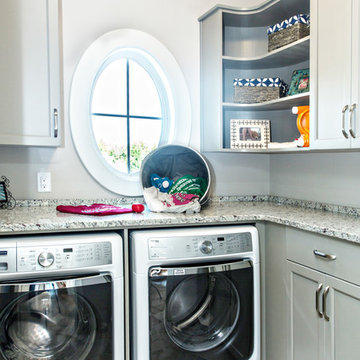
Images in Light
Utility room - mid-sized craftsman l-shaped porcelain tile utility room idea in Richmond with recessed-panel cabinets, gray cabinets, granite countertops, gray walls and a side-by-side washer/dryer
Utility room - mid-sized craftsman l-shaped porcelain tile utility room idea in Richmond with recessed-panel cabinets, gray cabinets, granite countertops, gray walls and a side-by-side washer/dryer
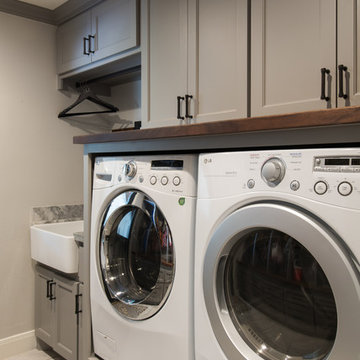
Michael Hunter
Inspiration for a mid-sized transitional galley marble floor utility room remodel in Houston with a farmhouse sink, shaker cabinets, gray cabinets, marble countertops, gray walls and a side-by-side washer/dryer
Inspiration for a mid-sized transitional galley marble floor utility room remodel in Houston with a farmhouse sink, shaker cabinets, gray cabinets, marble countertops, gray walls and a side-by-side washer/dryer
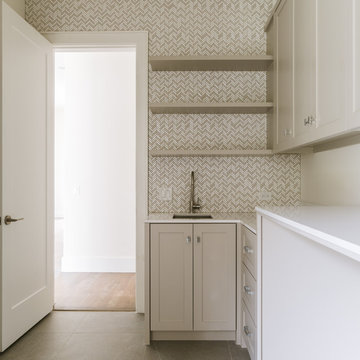
Costa Christ
Dedicated laundry room - mid-sized transitional galley porcelain tile and gray floor dedicated laundry room idea in Dallas with an undermount sink, shaker cabinets, gray cabinets, quartz countertops and a side-by-side washer/dryer
Dedicated laundry room - mid-sized transitional galley porcelain tile and gray floor dedicated laundry room idea in Dallas with an undermount sink, shaker cabinets, gray cabinets, quartz countertops and a side-by-side washer/dryer

Example of a mid-sized eclectic l-shaped porcelain tile and white floor dedicated laundry room design in Phoenix with an undermount sink, shaker cabinets, gray cabinets, quartz countertops, pink backsplash, ceramic backsplash, white walls, a side-by-side washer/dryer and white countertops
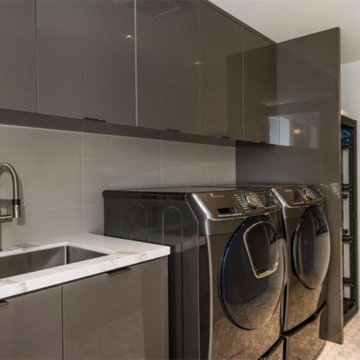
Example of a mid-sized trendy single-wall ceramic tile dedicated laundry room design in Boston with an undermount sink, flat-panel cabinets, gray cabinets, marble countertops, white walls and a side-by-side washer/dryer
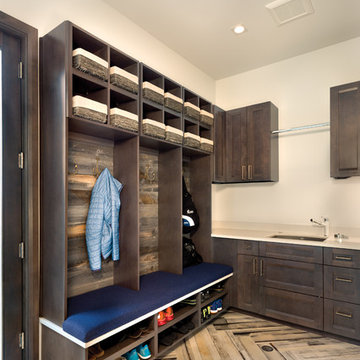
Mud room with barn wood and chevron tile.
Mid-sized eclectic u-shaped ceramic tile and beige floor utility room photo in Seattle with an undermount sink, recessed-panel cabinets, gray cabinets, quartz countertops and white walls
Mid-sized eclectic u-shaped ceramic tile and beige floor utility room photo in Seattle with an undermount sink, recessed-panel cabinets, gray cabinets, quartz countertops and white walls
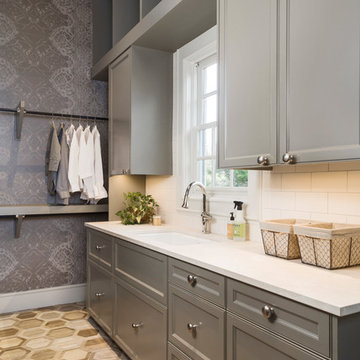
photography by Andrea Calo • Maharam Symmetry wallpaper in "Patina" • custom cabinetry by Amazonia Cabinetry painted Benjamin Moore 1476 "Squirrel Tail" • polished Crema Marfil countertop • Solids in Design tile backsplash in bone matte • Artesso faucet by Brizo • Isla Intarsia 8” Hex tile floor by Kingwood in "nut" • Emtek 86213 satin nickel cabinet knobs

photo: Inspiro8
Mid-sized farmhouse galley ceramic tile and beige floor dedicated laundry room photo in Other with a farmhouse sink, flat-panel cabinets, gray cabinets, granite countertops, gray walls, a side-by-side washer/dryer and black countertops
Mid-sized farmhouse galley ceramic tile and beige floor dedicated laundry room photo in Other with a farmhouse sink, flat-panel cabinets, gray cabinets, granite countertops, gray walls, a side-by-side washer/dryer and black countertops
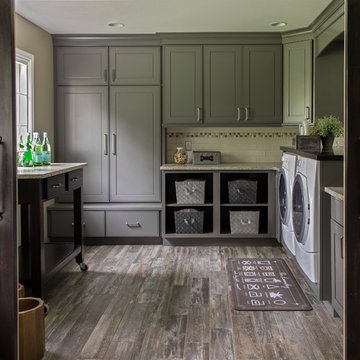
Collaborative design project between Ruth Casper, Interior Designer from Ruth Casper Design Studio and Jennifer Wilson, KSI Designer. Product is Merillat Masterpiece Gallina Maple in Greyloft.
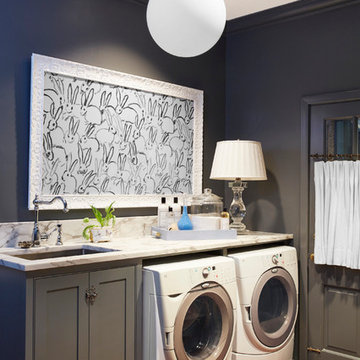
Jean Allsop
Mid-sized elegant dark wood floor utility room photo in Birmingham with a drop-in sink, beaded inset cabinets, gray cabinets, marble countertops, gray walls and a side-by-side washer/dryer
Mid-sized elegant dark wood floor utility room photo in Birmingham with a drop-in sink, beaded inset cabinets, gray cabinets, marble countertops, gray walls and a side-by-side washer/dryer
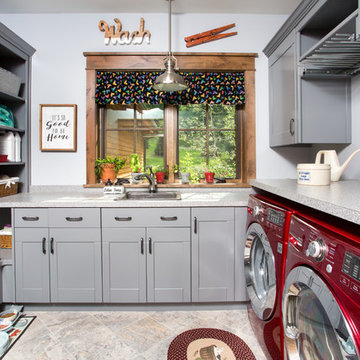
We were hired to design a Northern Michigan home for our clients to retire. They wanted an inviting “Mountain Rustic” style that would offer a casual, warm and inviting feeling while also taking advantage of the view of nearby Deer Lake. Most people downsize in retirement, but for our clients more space was a virtue. The main level provides a large kitchen that flows into open concept dining and living. With all their family and visitors, ample entertaining and gathering space was necessary. A cozy three-season room which also opens onto a large deck provide even more space. The bonus room above the attached four car garage was a perfect spot for a bunk room. A finished lower level provided even more space for the grandkids to claim as their own, while the main level master suite allows grandma and grandpa to have their own retreat. Rustic details like a reclaimed lumber wall that includes six different varieties of wood, large fireplace, exposed beams and antler chandelier lend to the rustic feel our client’s desired. Ultimately, we were able to capture and take advantage of as many views as possible while also maintaining the cozy and warm atmosphere on the interior. This gorgeous home with abundant space makes it easy for our clients to enjoy the company of their five children and seven grandchildren who come from near and far to enjoy the home.
- Jacqueline Southby Photography
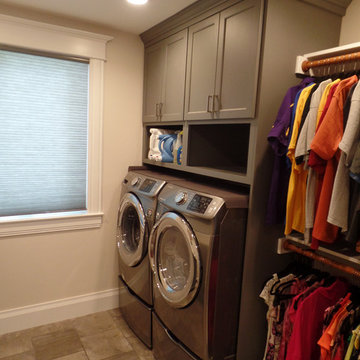
Inspiration for a mid-sized transitional porcelain tile laundry room remodel in Cedar Rapids with flat-panel cabinets, gray cabinets, a side-by-side washer/dryer and beige walls

design, sink, laundry, appliance, dryer, household, decor, washer, clothing, window, washing, housework, wash, luxury, contemporary
Dedicated laundry room - mid-sized transitional single-wall medium tone wood floor and brown floor dedicated laundry room idea in Philadelphia with a farmhouse sink, recessed-panel cabinets, gray cabinets, marble countertops, gray walls, a stacked washer/dryer and white countertops
Dedicated laundry room - mid-sized transitional single-wall medium tone wood floor and brown floor dedicated laundry room idea in Philadelphia with a farmhouse sink, recessed-panel cabinets, gray cabinets, marble countertops, gray walls, a stacked washer/dryer and white countertops
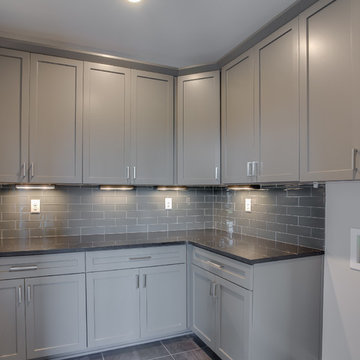
Laundry room with 3x9 glass tile and black quartz countertops
Dedicated laundry room - mid-sized transitional l-shaped porcelain tile dedicated laundry room idea in Other with shaker cabinets, gray cabinets, quartz countertops, gray walls and a side-by-side washer/dryer
Dedicated laundry room - mid-sized transitional l-shaped porcelain tile dedicated laundry room idea in Other with shaker cabinets, gray cabinets, quartz countertops, gray walls and a side-by-side washer/dryer
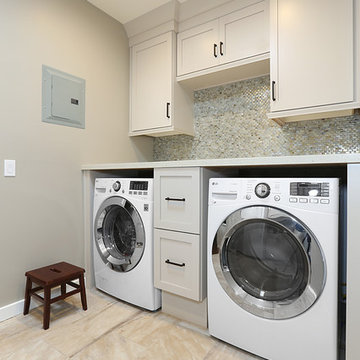
Dedicated laundry room - mid-sized transitional single-wall porcelain tile and beige floor dedicated laundry room idea in Orange County with shaker cabinets, gray cabinets, solid surface countertops, gray walls and a side-by-side washer/dryer
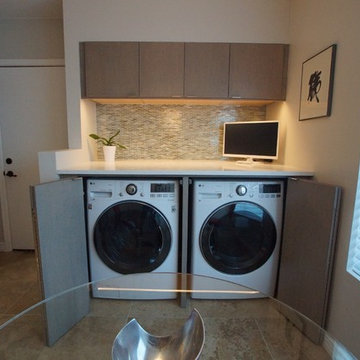
Mid Century Contemporary Remodel.
Inspiration for a mid-sized contemporary single-wall beige floor laundry closet remodel in Phoenix with flat-panel cabinets, gray cabinets, quartz countertops, gray walls and a side-by-side washer/dryer
Inspiration for a mid-sized contemporary single-wall beige floor laundry closet remodel in Phoenix with flat-panel cabinets, gray cabinets, quartz countertops, gray walls and a side-by-side washer/dryer
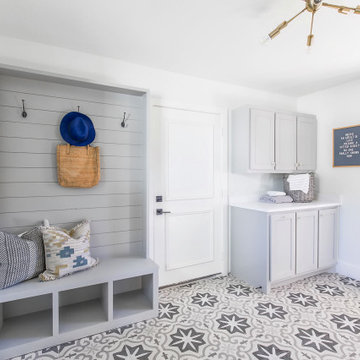
Mid-sized transitional single-wall ceramic tile and gray floor utility room photo in Oklahoma City with shaker cabinets, gray cabinets, white walls and white countertops
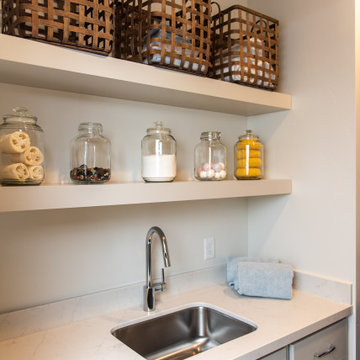
Laundry room - mid-sized craftsman laundry room idea in Salt Lake City with an undermount sink, shaker cabinets, gray cabinets, quartzite countertops and white countertops
Mid-Sized Laundry Room with Gray Cabinets Ideas
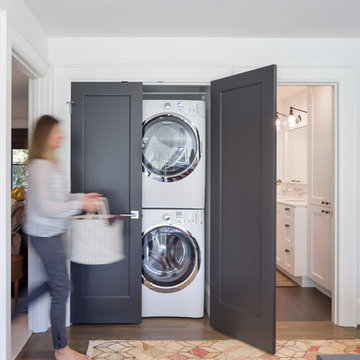
Mid-sized transitional single-wall dark wood floor utility room photo in Portland with flat-panel cabinets, gray cabinets, white walls and a stacked washer/dryer
3





