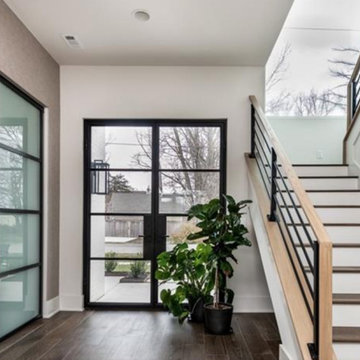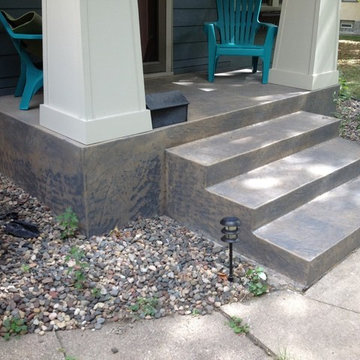Mid-Sized Modern Entryway Ideas
Refine by:
Budget
Sort by:Popular Today
161 - 180 of 5,623 photos
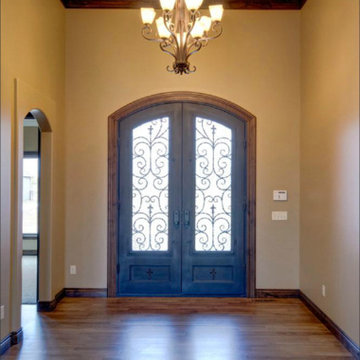
Mid-sized minimalist medium tone wood floor foyer photo in Wichita with beige walls and a black front door
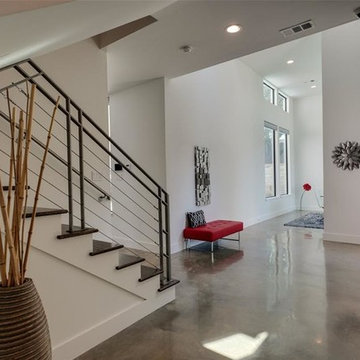
Entryway - mid-sized modern concrete floor and gray floor entryway idea in Houston with white walls and a glass front door
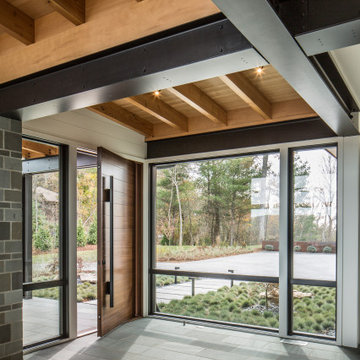
Inspiration for a mid-sized modern limestone floor and gray floor entryway remodel in Other with white walls and a medium wood front door
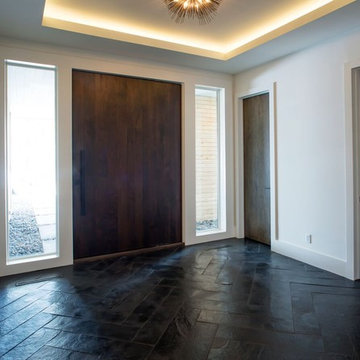
Example of a mid-sized minimalist slate floor and black floor entryway design in Orange County with white walls and a dark wood front door
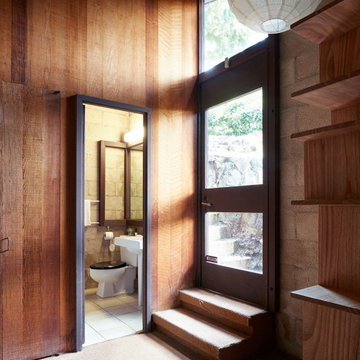
Beautiful custom wood entryway and bathroom
Example of a mid-sized minimalist wood wall entryway design in Hawaii with brown walls and a dark wood front door
Example of a mid-sized minimalist wood wall entryway design in Hawaii with brown walls and a dark wood front door
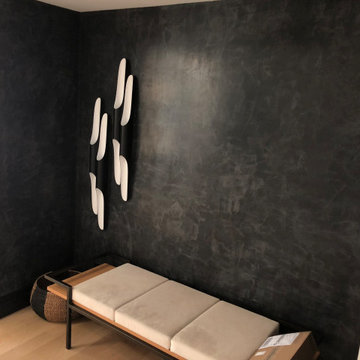
Black venetian plaster with smooth and glossy finish. Venetian plaster is a wall and ceiling finish consisting of plaster mixed with marble dust, applied with a spatula or trowel in thin, multiple layers, which are then burnished to create a smooth surface with the illusion of depth and texture.
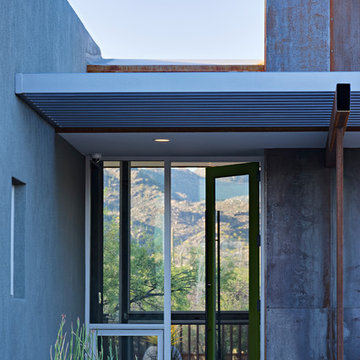
liam frederick
Mid-sized minimalist concrete floor entryway photo in Phoenix with a green front door
Mid-sized minimalist concrete floor entryway photo in Phoenix with a green front door
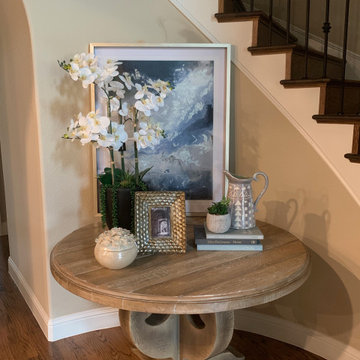
Entryway - mid-sized modern dark wood floor and brown floor entryway idea in Dallas with beige walls
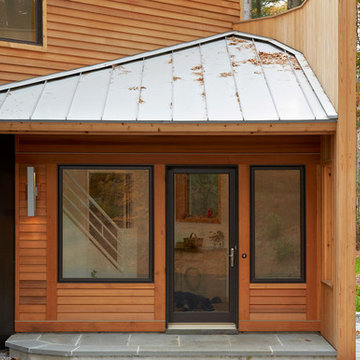
design:
Tim Hess, Design Principal
Justin Mello, Nathan Sawyer
all for DSA Architects
photographs: Charles Mayer photography and Tim Hess
photo-styling: Natalie Leighton
stone sculpture: Todd Fulshaw
paintings: Charles Mayer and Todd Fulshaw
Guest quarters for a big house on the Concord River, this project enlarges former studio space over a four-bay garage into a new four-bedroom ‘outpost’.
design challenges:
Convert Studio Apartment to 4-Bedroom Home without enlarging footprint of building. Keep costs minimal.
On the ground floor, both pre-existing eight- and twelve-foot tall halves of the former scheme remain in-place, as do the structural bones of two faceted ‘beaks’. The complex former roof was removed for its limited use of available floor area.
A single long shed now unifies the high East side of the house and its small private individual spaces with the wide-open shared space of the lower West Side. Aligned with the stair-tower extruded from a former beak, a childrens’ loft-library and two-sided fireplace conduct the East-West interface.
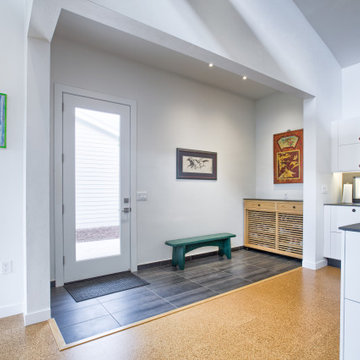
Entry Genkan (Japanese influence)
Simple, clean, modern design filled with natural light. Created for Dibros Construction client.
Inspiration for a mid-sized modern porcelain tile vestibule remodel in Jacksonville
Inspiration for a mid-sized modern porcelain tile vestibule remodel in Jacksonville

This beautiful 2-story entry has a honed marble floor and custom wainscoting on walls and ceiling
Foyer - mid-sized modern marble floor, gray floor, wood ceiling and wainscoting foyer idea in Detroit with white walls
Foyer - mid-sized modern marble floor, gray floor, wood ceiling and wainscoting foyer idea in Detroit with white walls
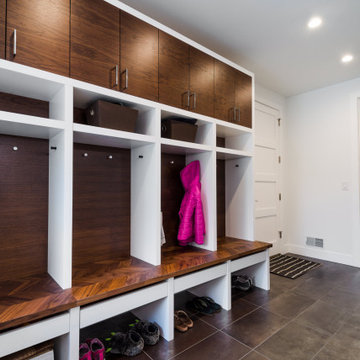
This mudroom was part of a new custom home and features a modern style mixing white framing with walnut panels and bench top.
Mid-sized minimalist porcelain tile mudroom photo in Detroit
Mid-sized minimalist porcelain tile mudroom photo in Detroit
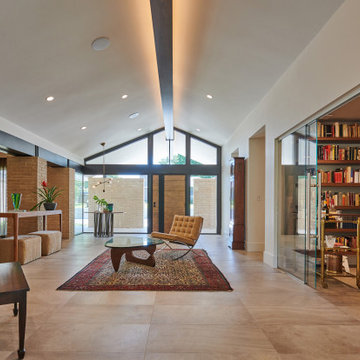
Nathan Harmon Photography
Example of a mid-sized minimalist entryway design in Other
Example of a mid-sized minimalist entryway design in Other
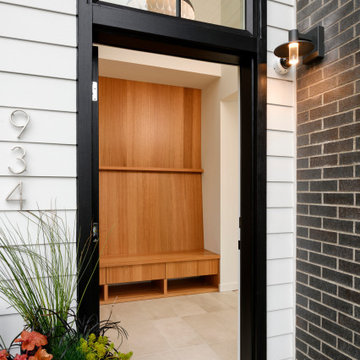
Mid-sized minimalist ceramic tile and gray floor single front door photo in Seattle with white walls and a black front door
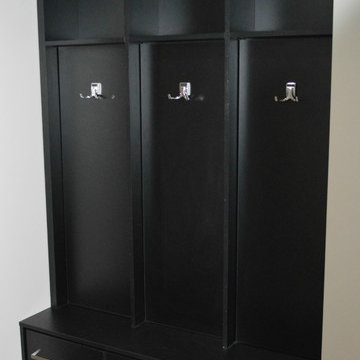
This mudroom, locker bay system, provides room for each family member to store there own items that they may want before heading out for the day.
Mid-sized minimalist medium tone wood floor mudroom photo in Cleveland with gray walls
Mid-sized minimalist medium tone wood floor mudroom photo in Cleveland with gray walls
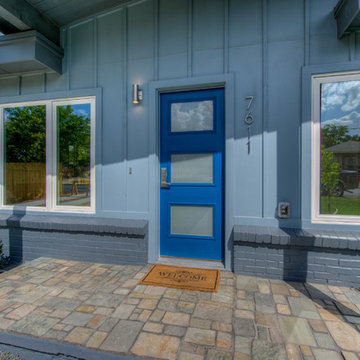
- Design by Jeff Overman at Overman Custom Design
www.austinhomedesigner.com
Email - joverman[@]austin.rr.com
Instagram- @overmancustomdesign
-Builder and Real Estate Agent, Charlotte Aceituno at Pura Vida LLC
Email - charlotteaceituno[@]gmail.com
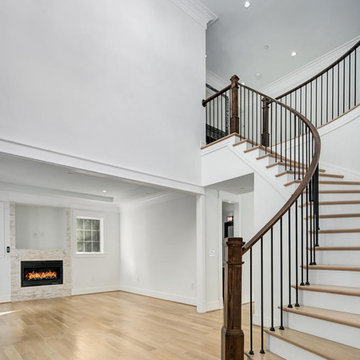
Inspiration for a mid-sized modern light wood floor and beige floor entryway remodel in DC Metro with white walls
Mid-Sized Modern Entryway Ideas
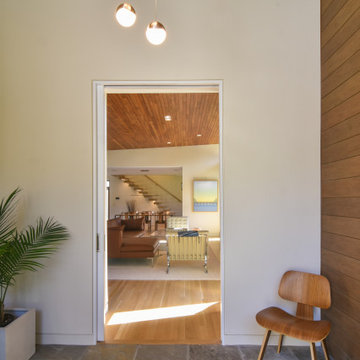
Example of a mid-sized minimalist slate floor, gray floor, wood ceiling and wood wall foyer design in Charleston
9






