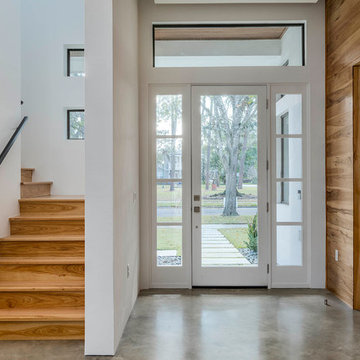Mid-Sized Modern Entryway Ideas
Refine by:
Budget
Sort by:Popular Today
141 - 160 of 5,623 photos
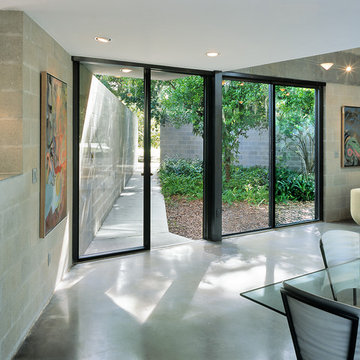
Single front door - mid-sized modern concrete floor and gray floor single front door idea in Tampa
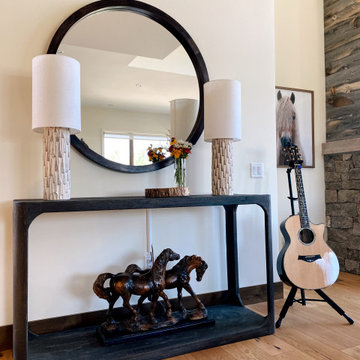
Entryway - mid-sized modern light wood floor and beige floor entryway idea in Denver with white walls
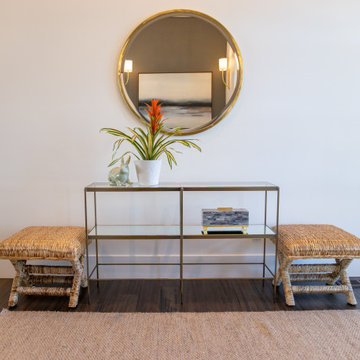
Entry
Entryway - mid-sized modern dark wood floor and brown floor entryway idea in Portland with white walls and a white front door
Entryway - mid-sized modern dark wood floor and brown floor entryway idea in Portland with white walls and a white front door
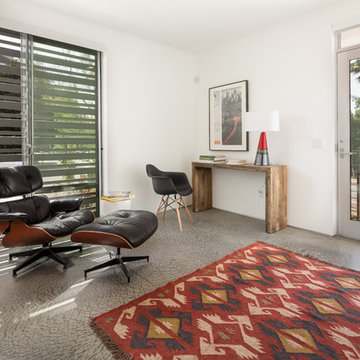
photo by Mark Singer Photography
Entryway - mid-sized modern concrete floor and gray floor entryway idea in Los Angeles with white walls and a metal front door
Entryway - mid-sized modern concrete floor and gray floor entryway idea in Los Angeles with white walls and a metal front door
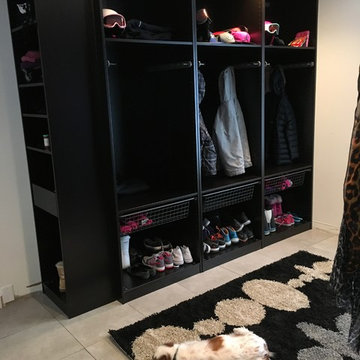
With 3 kids and a lot of stuff we need an organized mud room. Big DIY project. The dog loves it! #greengrossfieldproject
Inspiration for a mid-sized modern ceramic tile mudroom remodel in Minneapolis with gray walls
Inspiration for a mid-sized modern ceramic tile mudroom remodel in Minneapolis with gray walls
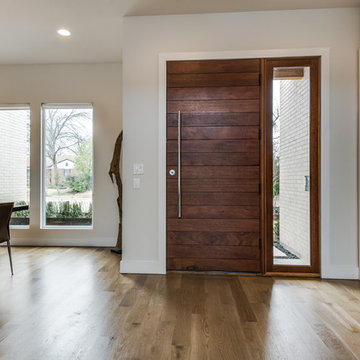
Mid-sized minimalist light wood floor entryway photo in Dallas with white walls and a brown front door
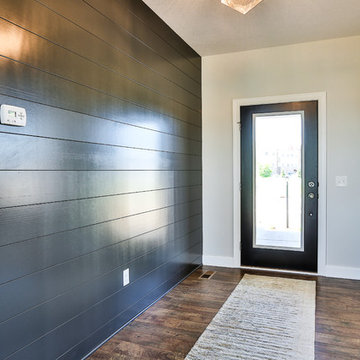
Inspiration for a mid-sized modern vinyl floor entryway remodel in Minneapolis with gray walls and a black front door
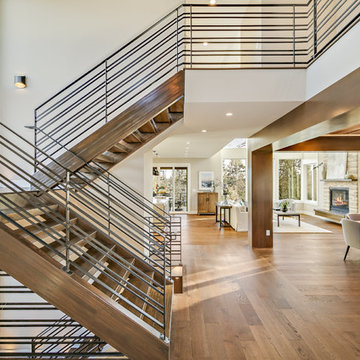
Entry way
Photo by Will Flanagan Pash-uhn Photography
Foyer - mid-sized modern foyer idea in Seattle
Foyer - mid-sized modern foyer idea in Seattle
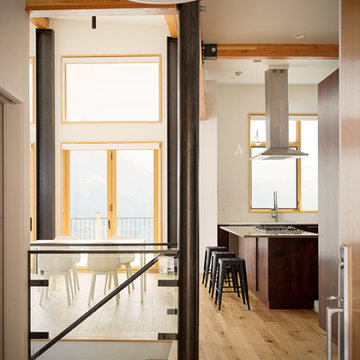
Entry way
Example of a mid-sized minimalist light wood floor entryway design in Denver with beige walls and a medium wood front door
Example of a mid-sized minimalist light wood floor entryway design in Denver with beige walls and a medium wood front door
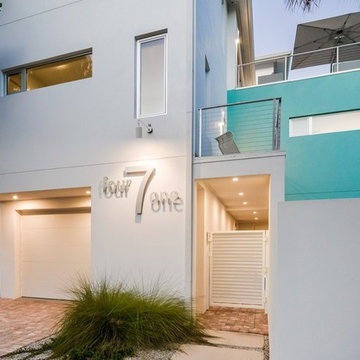
Exterior Pool Courtyard Modern Home at Sunset - srq360
Entryway - mid-sized modern entryway idea in Tampa
Entryway - mid-sized modern entryway idea in Tampa
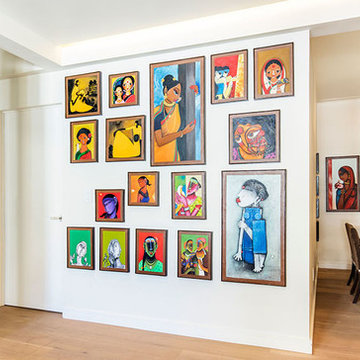
Mid-sized minimalist entryway photo in New York with white walls and a white front door
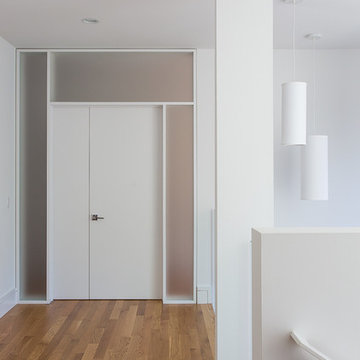
Shawn Lortie Photography
Inspiration for a mid-sized modern medium tone wood floor and brown floor entryway remodel in DC Metro with white walls and a white front door
Inspiration for a mid-sized modern medium tone wood floor and brown floor entryway remodel in DC Metro with white walls and a white front door
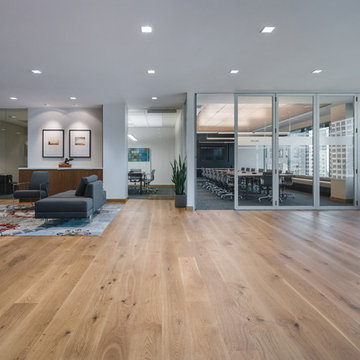
Office Lobby 2
Mid-sized minimalist medium tone wood floor and brown floor entryway photo in Portland with white walls and a glass front door
Mid-sized minimalist medium tone wood floor and brown floor entryway photo in Portland with white walls and a glass front door
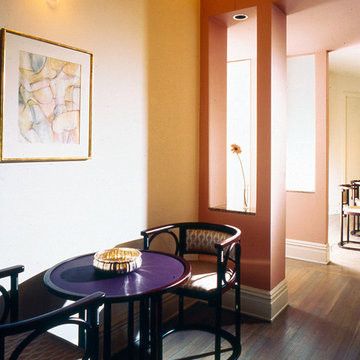
The design begins with a renovation of the major spaces. Before gutting, the foyer and dining room were two awkwardly shaped rooms of approximately the same size, isolated from each other. The problem is to create a more spacious, open feeling while maintaining a sense of division between the two spaces. This is accomplished by removing the wall between them and adding a low-ceilinged portal in its stead. The design of the portal is a modern abstract of the Palladian motif, which serves several functions. It reduces the awkward length of the foyer, making the dining room seem larger by comparison. The portal's depth and rhythmic symmetry create an axis through to the dining room which makes the entire space seem larger. Finally, the portal serves as an ante-space redirecting circulation to the living room. Sandblasted panels et into the sides of the portals help conceal the kitchen door; ledges provide a display space for art or flowers.
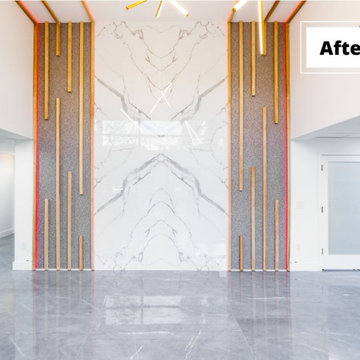
Booked matched porcelain slabs x4. 32x62 porcelain tiles on the floor. Custom woodwork with lighting going up the wall.
Mid-sized minimalist light wood floor and gray floor entryway photo in Miami with white walls and a glass front door
Mid-sized minimalist light wood floor and gray floor entryway photo in Miami with white walls and a glass front door
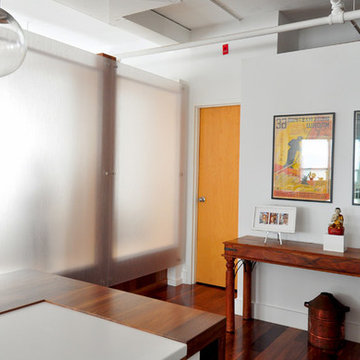
At the entry to the loft, the 3Form panels allow glimpses of shadows from inside the office space.
ONY architecture
Inspiration for a mid-sized modern dark wood floor foyer remodel in Boston
Inspiration for a mid-sized modern dark wood floor foyer remodel in Boston
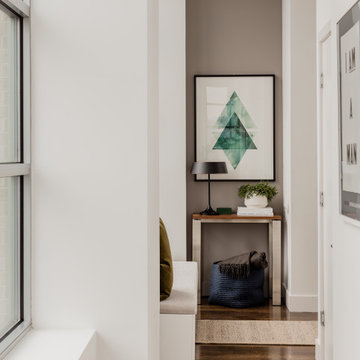
Mid-sized minimalist medium tone wood floor foyer photo in Boston with gray walls
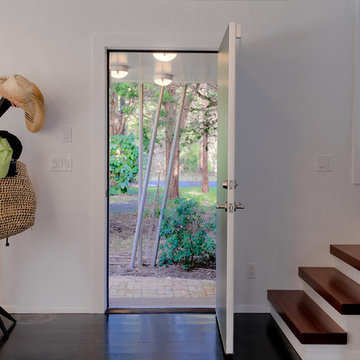
jonathan foster
Entryway - mid-sized modern dark wood floor entryway idea with white walls and a dark wood front door
Entryway - mid-sized modern dark wood floor entryway idea with white walls and a dark wood front door
Mid-Sized Modern Entryway Ideas
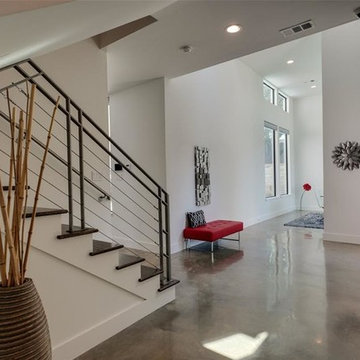
Entryway - mid-sized modern concrete floor and gray floor entryway idea in Houston with white walls and a glass front door
8






