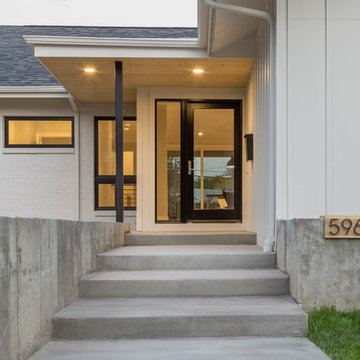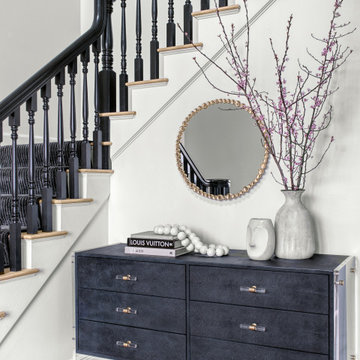Mid-Sized Modern Entryway Ideas
Refine by:
Budget
Sort by:Popular Today
101 - 120 of 5,623 photos
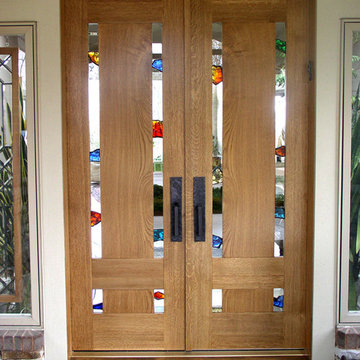
Custom front doors using old growth White Oak. The clear glass is 1/2"thick and the colored glass is 1" thick chunks hammer into shards and then leaded into to cut spaces between the clear glass sections.
The handle sets custom forged by a local black smith.
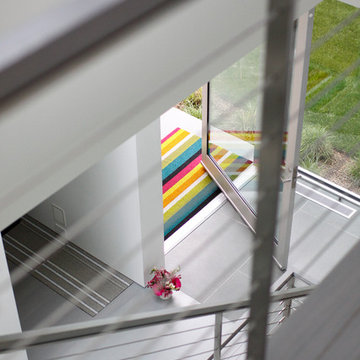
This 7,000 square foot space located is a modern weekend getaway for a modern family of four. The owners were looking for a designer who could fuse their love of art and elegant furnishings with the practicality that would fit their lifestyle. They owned the land and wanted to build their new home from the ground up. Betty Wasserman Art & Interiors, Ltd. was a natural fit to make their vision a reality.
Upon entering the house, you are immediately drawn to the clean, contemporary space that greets your eye. A curtain wall of glass with sliding doors, along the back of the house, allows everyone to enjoy the harbor views and a calming connection to the outdoors from any vantage point, simultaneously allowing watchful parents to keep an eye on the children in the pool while relaxing indoors. Here, as in all her projects, Betty focused on the interaction between pattern and texture, industrial and organic.
Project completed by New York interior design firm Betty Wasserman Art & Interiors, which serves New York City, as well as across the tri-state area and in The Hamptons.
For more about Betty Wasserman, click here: https://www.bettywasserman.com/
To learn more about this project, click here: https://www.bettywasserman.com/spaces/sag-harbor-hideaway/
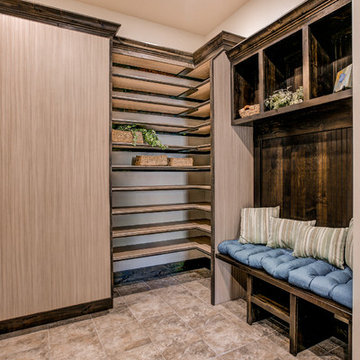
Custom Bench in BBC Custom Line - Charcoal finish
Mudroom - mid-sized modern ceramic tile mudroom idea in Denver with beige walls
Mudroom - mid-sized modern ceramic tile mudroom idea in Denver with beige walls
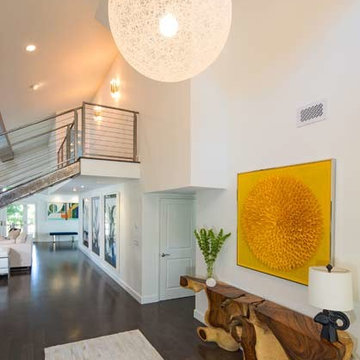
Inspiration for a mid-sized modern dark wood floor entry hall remodel in Los Angeles with white walls
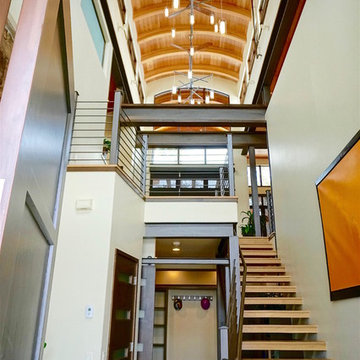
Front Entry Staircase with Barrel Vault Ceilings Design by Trilogy Partners Michael D. Rath
Entryway - mid-sized modern slate floor entryway idea in Denver with beige walls and a dark wood front door
Entryway - mid-sized modern slate floor entryway idea in Denver with beige walls and a dark wood front door
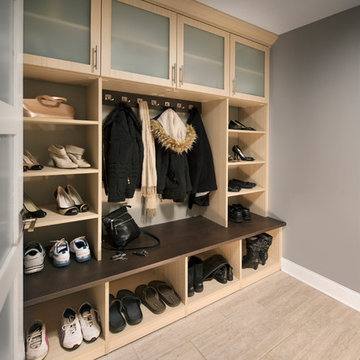
Designed by Lina Meile of Closet Works
Because the space was relatively small and the clients are relatively tall, we decided to build all the way to the ceiling to maximize storage potential. Crown molding was used to hide the uneven ceiling and walls. While the clients planned to change coats and jackets seasonally, they wanted space for all of their footwear and handbags in the mudroom.
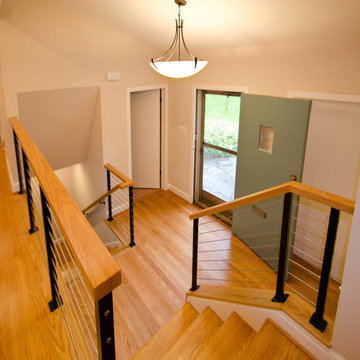
Addie Merrick-Phang
Mid-sized minimalist light wood floor foyer photo in DC Metro with beige walls
Mid-sized minimalist light wood floor foyer photo in DC Metro with beige walls
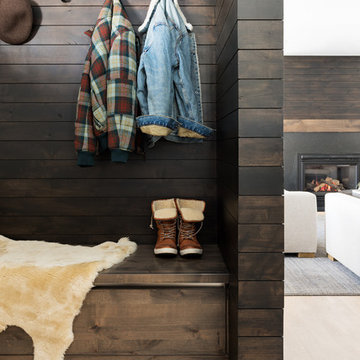
Lucy Call
Inspiration for a mid-sized modern light wood floor and beige floor entryway remodel in Other with white walls and a dark wood front door
Inspiration for a mid-sized modern light wood floor and beige floor entryway remodel in Other with white walls and a dark wood front door
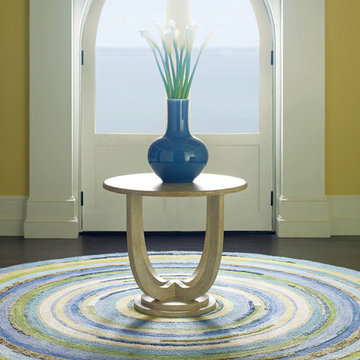
company c
Inspiration for a mid-sized modern dark wood floor entryway remodel in Boston with yellow walls and a white front door
Inspiration for a mid-sized modern dark wood floor entryway remodel in Boston with yellow walls and a white front door

Driveway to Front Entry Pavilion.
Built by Crestwood Construction.
Photo by Jeff Freeman.
Inspiration for a mid-sized modern granite floor and black floor single front door remodel in Sacramento with white walls and a dark wood front door
Inspiration for a mid-sized modern granite floor and black floor single front door remodel in Sacramento with white walls and a dark wood front door
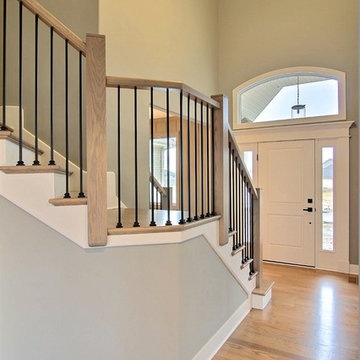
Mid-sized minimalist light wood floor entryway photo in Chicago with gray walls and a white front door
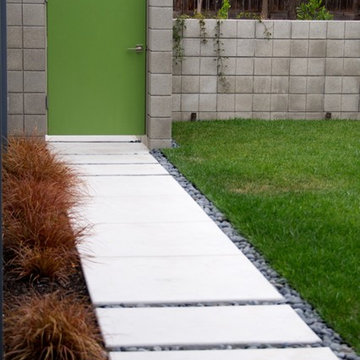
Example of a mid-sized minimalist concrete floor entryway design in San Francisco with gray walls and a green front door
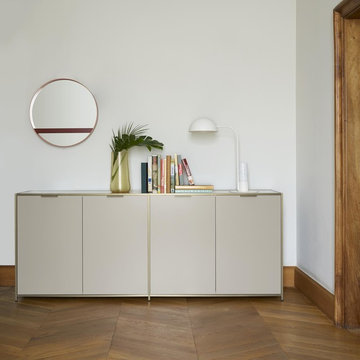
Dita Sideboard for Ligne Roset | Available at Linea Inc - Modern Furniture Los Angeles. (info@linea-inc.com / www.linea-inc.com)
Entry hall - mid-sized modern medium tone wood floor and brown floor entry hall idea in Los Angeles with white walls
Entry hall - mid-sized modern medium tone wood floor and brown floor entry hall idea in Los Angeles with white walls
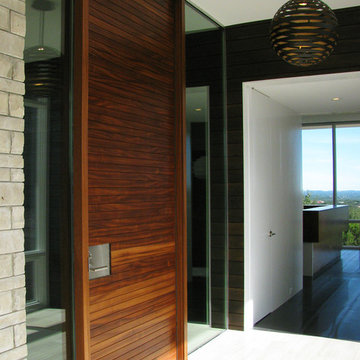
alterstudio architecture llp / Lighthouse Solar / JFH
Inspiration for a mid-sized modern beige floor and ceramic tile entryway remodel in Austin with a medium wood front door and white walls
Inspiration for a mid-sized modern beige floor and ceramic tile entryway remodel in Austin with a medium wood front door and white walls
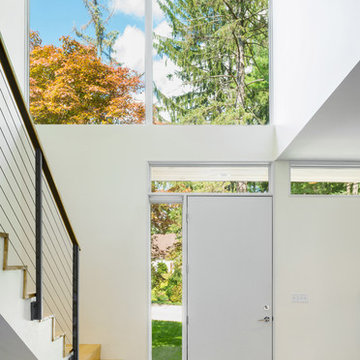
A modern home in Wellesley, Massachusetts. This house was designed to open interior spaces to a particularly beautiful natural landscape and adjacent park, maintaining privacy without compromising views.
Photography by Aaron Usher.
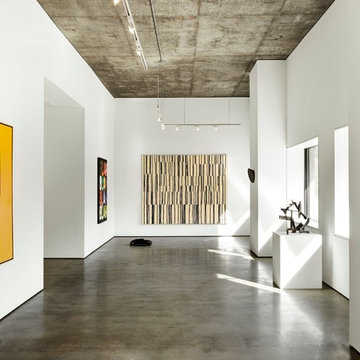
Main gallery space. Walls are backed up by plywood for hanging art. A 5/8" reveal was used at the top and bottom of every wall.
Alise O'Brien Photography
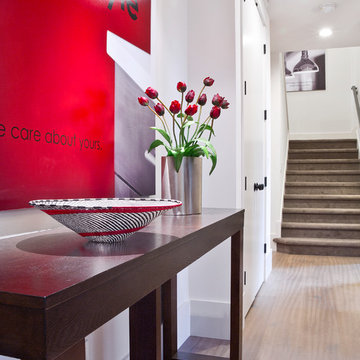
Michael Walmsley
Entry hall - mid-sized modern medium tone wood floor entry hall idea in Seattle with gray walls
Entry hall - mid-sized modern medium tone wood floor entry hall idea in Seattle with gray walls
Mid-Sized Modern Entryway Ideas

Entryway - mid-sized modern medium tone wood floor, brown floor and wood ceiling entryway idea in Atlanta with gray walls and a black front door
6






