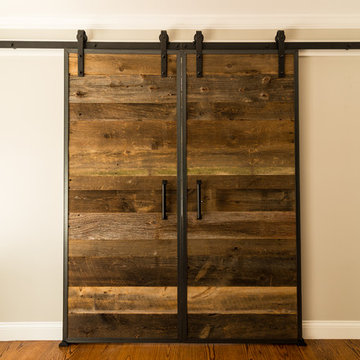Mid-Sized Modern Hallway Ideas
Refine by:
Budget
Sort by:Popular Today
121 - 140 of 4,249 photos
Item 1 of 4
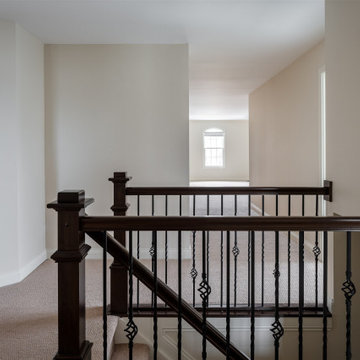
Our studio reconfigured our client’s space to enhance its functionality. We moved a small laundry room upstairs, using part of a large loft area, creating a spacious new room with soft blue cabinets and patterned tiles. We also added a stylish guest bathroom with blue cabinets and antique gold fittings, still allowing for a large lounging area. Downstairs, we used the space from the relocated laundry room to open up the mudroom and add a cheerful dog wash area, conveniently close to the back door.
---
Project completed by Wendy Langston's Everything Home interior design firm, which serves Carmel, Zionsville, Fishers, Westfield, Noblesville, and Indianapolis.
For more about Everything Home, click here: https://everythinghomedesigns.com/
To learn more about this project, click here:
https://everythinghomedesigns.com/portfolio/luxury-function-noblesville/
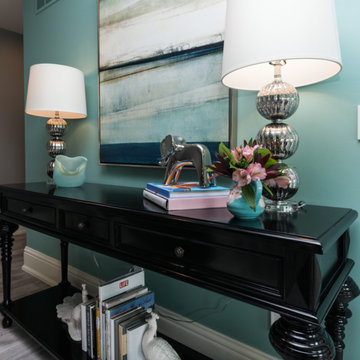
Hallway - mid-sized modern painted wood floor hallway idea in Other with blue walls
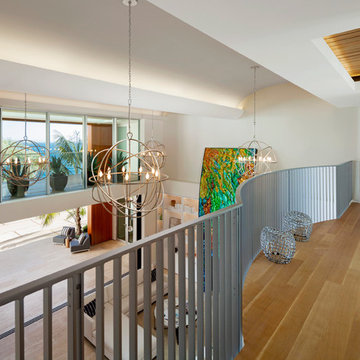
Inspiration for a mid-sized modern hallway remodel in Santa Barbara with white walls
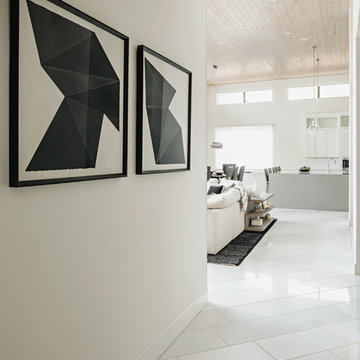
Transitioning from space to space, we prefer to go for minimal touches of elegance and interest using this pair of black and white geometric paintings.
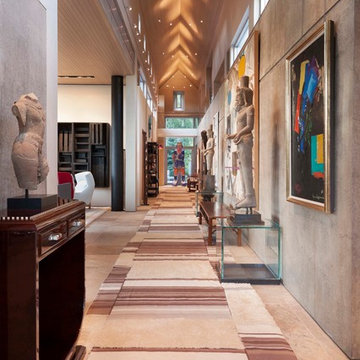
Rutgers Construction
Aspen, CO 81611
Example of a mid-sized minimalist travertine floor and beige floor hallway design in Other with gray walls
Example of a mid-sized minimalist travertine floor and beige floor hallway design in Other with gray walls
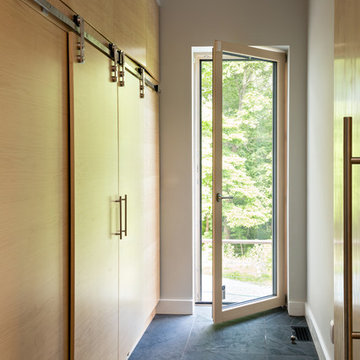
Mudroom @ Lincoln Net Zero House,
photography by Dan Cutrona
Example of a mid-sized minimalist medium tone wood floor and black floor hallway design in Boston with beige walls
Example of a mid-sized minimalist medium tone wood floor and black floor hallway design in Boston with beige walls
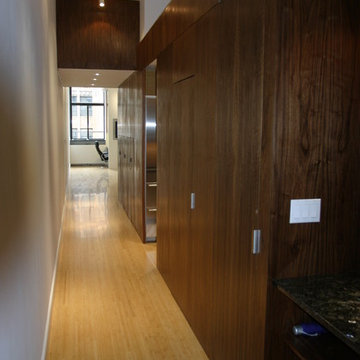
Inspiration for a mid-sized modern light wood floor and beige floor hallway remodel in New York with beige walls
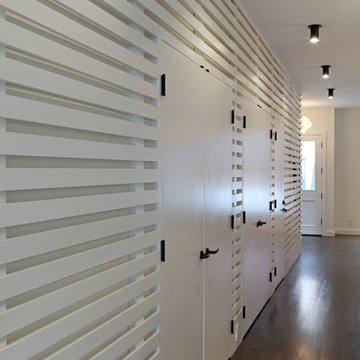
Full gut renovation and facade restoration of an historic 1850s wood-frame townhouse. The current owners found the building as a decaying, vacant SRO (single room occupancy) dwelling with approximately 9 rooming units. The building has been converted to a two-family house with an owner’s triplex over a garden-level rental.
Due to the fact that the very little of the existing structure was serviceable and the change of occupancy necessitated major layout changes, nC2 was able to propose an especially creative and unconventional design for the triplex. This design centers around a continuous 2-run stair which connects the main living space on the parlor level to a family room on the second floor and, finally, to a studio space on the third, thus linking all of the public and semi-public spaces with a single architectural element. This scheme is further enhanced through the use of a wood-slat screen wall which functions as a guardrail for the stair as well as a light-filtering element tying all of the floors together, as well its culmination in a 5’ x 25’ skylight.
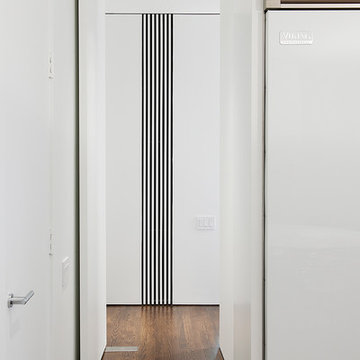
Hoachlander Davis Photography
Mid-sized minimalist medium tone wood floor hallway photo in DC Metro with white walls
Mid-sized minimalist medium tone wood floor hallway photo in DC Metro with white walls
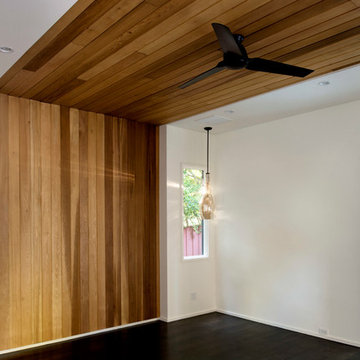
Galina Coada, Architectural Photographer
Hallway - mid-sized modern dark wood floor hallway idea in Atlanta with white walls
Hallway - mid-sized modern dark wood floor hallway idea in Atlanta with white walls
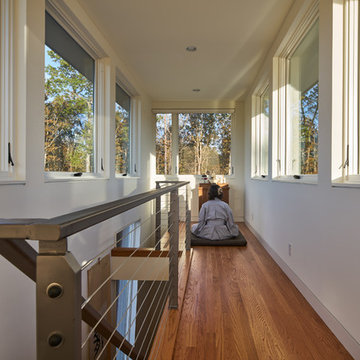
Hallway - mid-sized modern medium tone wood floor and brown floor hallway idea in Other with white walls
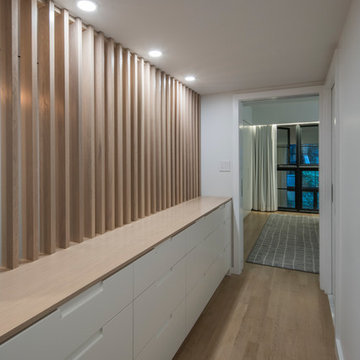
Hallway - mid-sized modern medium tone wood floor and beige floor hallway idea in New York with white walls
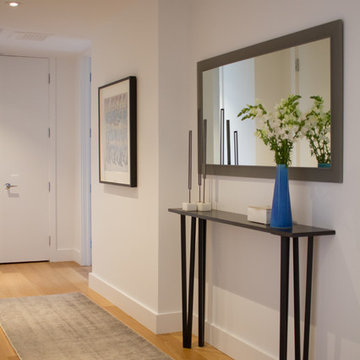
Our mission was to gift Bellevue with classic, natural and timeless style while setting it up with impressive functionality so that it was ready to be an entertaining-friendly home they needed it to be. Mission accepted!
Our clients’ vision was clear: They wanted the focal point of every space to be the view of Oakland while making it cozy and infusing the space with color.
We carefully selected a neutral color palette and balanced it with pops of color, unique greenery and personal touches to bring our clients’ vision of a stylish modern and casual vibes to life.
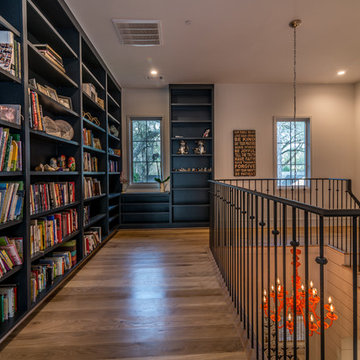
This custom home is a bright, open concept, rustic-farmhouse design with light hardwood floors throughout. The whole space is completely unique with classically styled finishes, granite countertops and bright open rooms that flow together effortlessly leading outdoors to the patio and pool area complete with an outdoor kitchen.
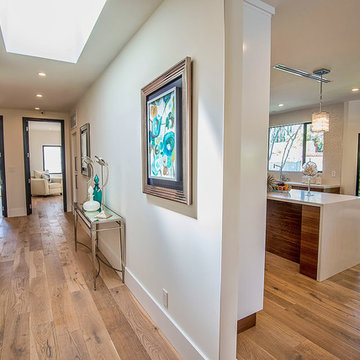
Hallway - mid-sized modern medium tone wood floor and brown floor hallway idea in Los Angeles with white walls
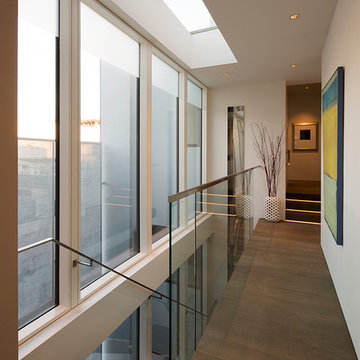
MATERIALS/ FLOOR: European White Oak; Width 7" length 6'-10'/ WALL: Level five smooth/ LIGHTS: lucifer Can lights/ CEILING: Level five smooth/OUTLETS AND LIGHT SWITCHES: Made by Trufig/WINDOWS: Blomberg custom aluminum frame windows/
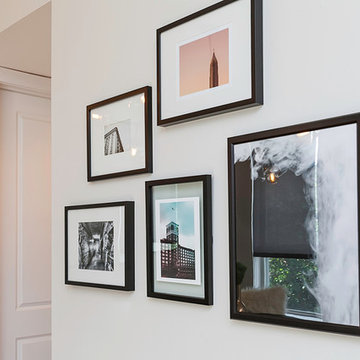
Designed by Gabriela Eisenhart and Holly Conlan
Hallway - mid-sized modern light wood floor hallway idea in Los Angeles with white walls
Hallway - mid-sized modern light wood floor hallway idea in Los Angeles with white walls
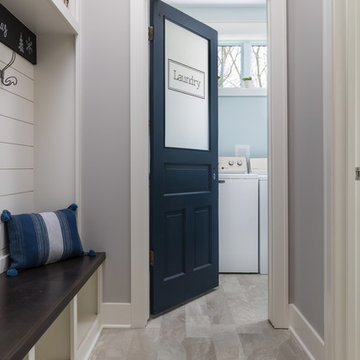
Rear entryway with custom built mud room lockers and stained wood bench - plenty of storage space - a view into the half bathroom with shiplap walls, and laundry room!
Mid-Sized Modern Hallway Ideas
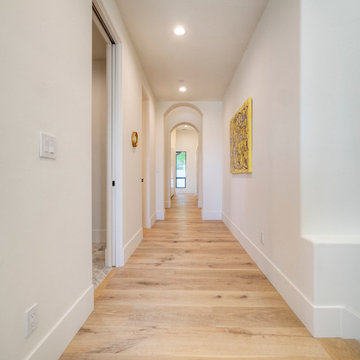
Mid-sized minimalist light wood floor hallway photo in San Francisco with white walls
7






