Mid-Sized Modern Hallway Ideas
Refine by:
Budget
Sort by:Popular Today
161 - 180 of 4,249 photos
Item 1 of 4
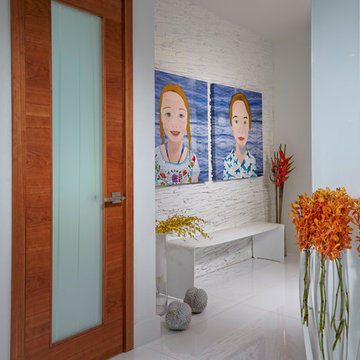
J Design Group, Interior Designers Firm in Miami Florida, PHOTOGRAPHY BY DANIEL NEWCOMB, PALM BEACH GARDENS.
Mid-sized minimalist marble floor and white floor hallway photo in Miami with white walls
Mid-sized minimalist marble floor and white floor hallway photo in Miami with white walls
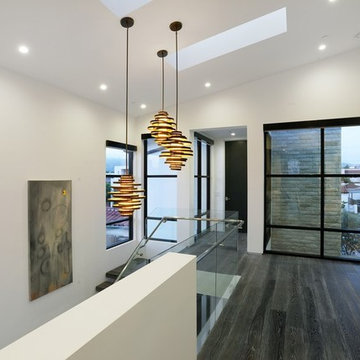
Inspiration for a mid-sized modern dark wood floor hallway remodel in Los Angeles with white walls
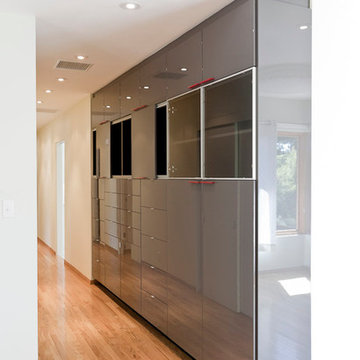
Example of a mid-sized minimalist medium tone wood floor hallway design in Portland with white walls
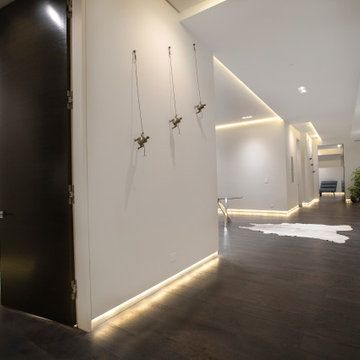
Example of a mid-sized minimalist dark wood floor and brown floor hallway design in Los Angeles with white walls
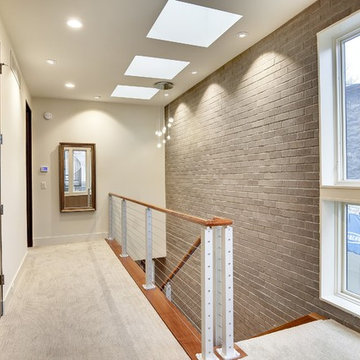
Mid-sized minimalist medium tone wood floor hallway photo in Minneapolis with white walls
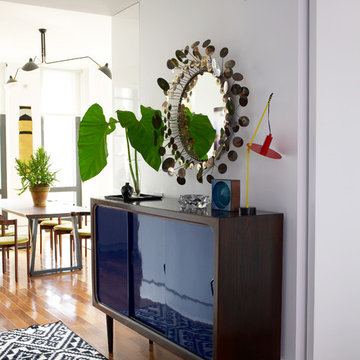
Alexandra Rowley
Example of a mid-sized minimalist medium tone wood floor hallway design in New York with white walls
Example of a mid-sized minimalist medium tone wood floor hallway design in New York with white walls
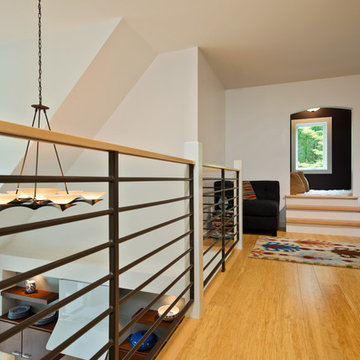
Railings - Metal, Custom
Chandelier - Hubbardton Forge
Photo: Randall Perry
Hallway - mid-sized modern light wood floor hallway idea in Boston with white walls
Hallway - mid-sized modern light wood floor hallway idea in Boston with white walls
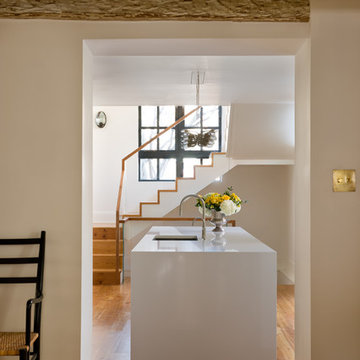
Inspiration for a mid-sized modern light wood floor and brown floor hallway remodel in DC Metro with white walls
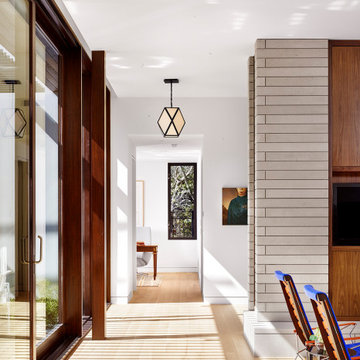
Hallway - mid-sized modern light wood floor and beige floor hallway idea in Austin with white walls
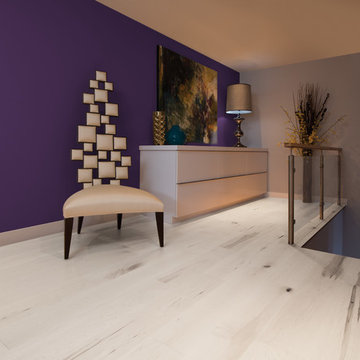
Burroughs Hardwoods Inc.
Hallway - mid-sized modern light wood floor hallway idea in New York with purple walls
Hallway - mid-sized modern light wood floor hallway idea in New York with purple walls
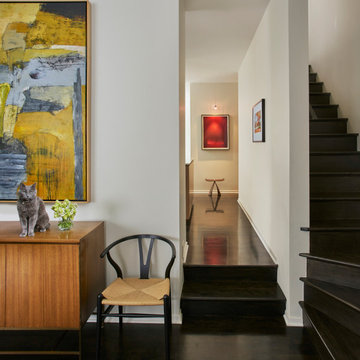
This residence is a 2,400 SF 3-story townhouse located in the Bucktown development originally designed by Brininstool and Lynch in Chicago. The uniquely wide floorplan creates larger open spaces that wrap around an interior courtyard and feels more horizontal than vertical in organization. 12’-0” ceilings on the first floor and large floor to ceiling windows bring an abundance of natural light into the interior. A spacious roof deck extends the connection to the outdoors with sweeping city views. The renovation project removed walls, opened up the kitchen to the family room space and unified flooring with charcoal grey wood flooring throughout. Built-in bookcases in the entry replace a console and mirror creating a casual welcome to the home’s interiors. Classic and contemporary furniture profiles rendered in light textured fabrics contrast with metal and wood tone accents. Walls and ceilings are painted in Benjamin Moore White Dove.
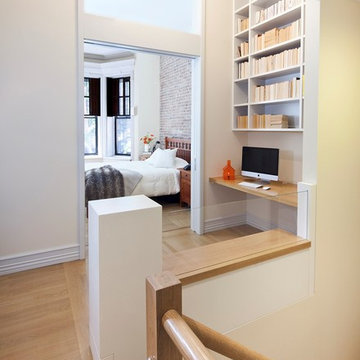
We worked with AM/MOR architecture,LLP to create a bright, warm duplex residence combining the garden and parlor floors of an upper west side brownstone. The architects brought in as much daylight as possible while we lit the spaces to make them feel as though there was daylight even in the interior areas.
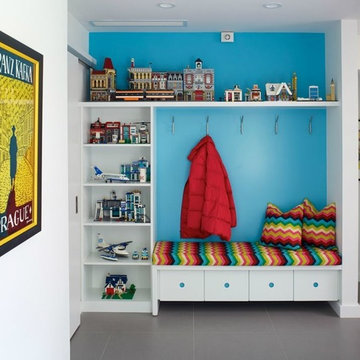
Phillip Ennis Photography
Mid-sized minimalist ceramic tile and gray floor hallway photo in New York with white walls
Mid-sized minimalist ceramic tile and gray floor hallway photo in New York with white walls
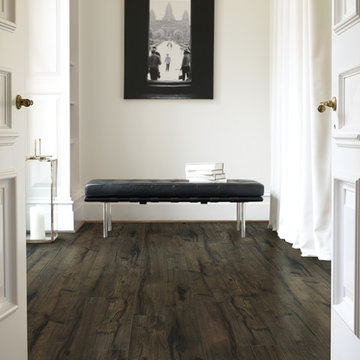
Inspiration for a mid-sized modern vinyl floor hallway remodel in Chicago with white walls
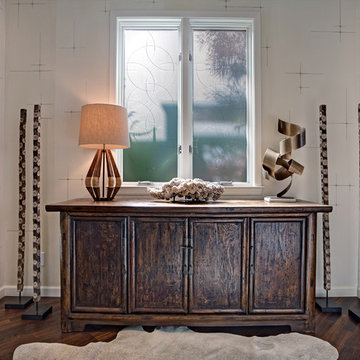
Ethnic-inspired transitional area between master suite and living room.
Example of a mid-sized minimalist dark wood floor hallway design in San Francisco with white walls
Example of a mid-sized minimalist dark wood floor hallway design in San Francisco with white walls
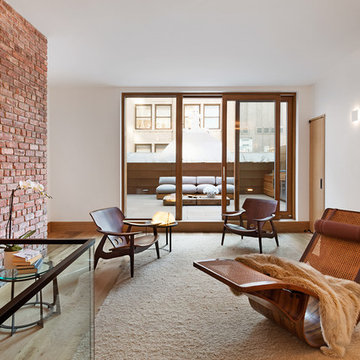
Zola Lift & Slide Door offers outstanding thermal and acoustic performance while showcasing expansive views of downtown Manhattan.
Photographer: Nico Arellano
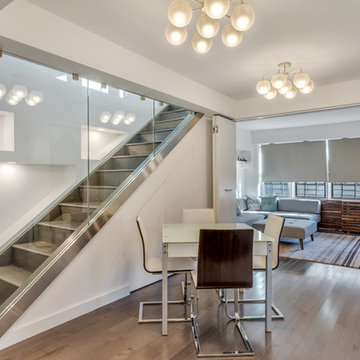
Tina Galo
Hallway - mid-sized modern medium tone wood floor and gray floor hallway idea in New York with gray walls
Hallway - mid-sized modern medium tone wood floor and gray floor hallway idea in New York with gray walls
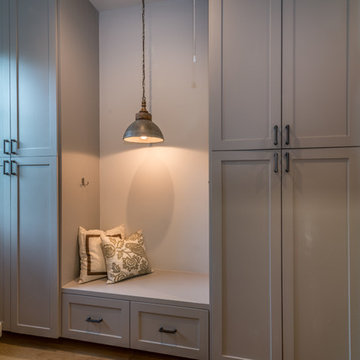
This custom home is a bright, open concept, rustic-farmhouse design with light hardwood floors throughout. The whole space is completely unique with classically styled finishes, granite countertops and bright open rooms that flow together effortlessly leading outdoors to the patio and pool area complete with an outdoor kitchen.
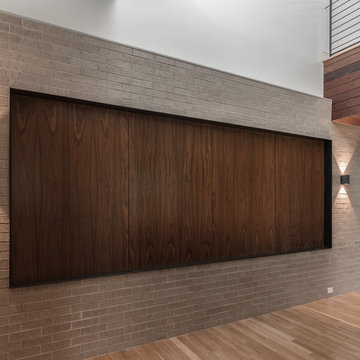
Inspiration for a mid-sized modern light wood floor and brown floor hallway remodel in Houston with white walls
Mid-Sized Modern Hallway Ideas
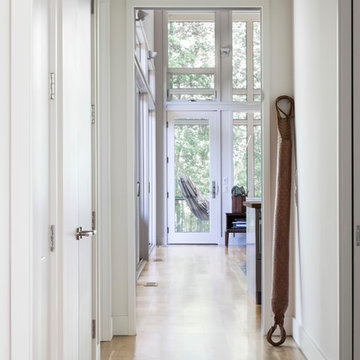
A new interpretation of utilitarian farm structures. This mountain modern home sits in the foothills of North Carolina and brings a distinctly modern element to a rural working farm. It got its name because it was built to structurally support a series of hammocks that can be hung when the homeowners family comes for extended stays biannually. The hammocks can easily be taken down or moved to a different location and allows the home to hold many people comfortably under one roof.
2016 Todd Crawford Photography
9





