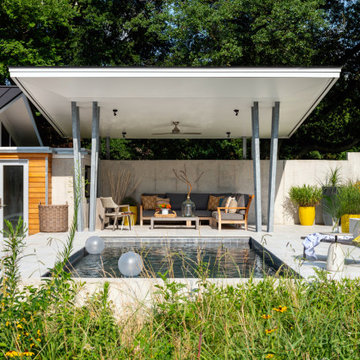Mid-Sized Modern Home Design Ideas
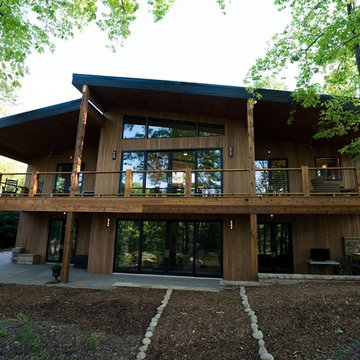
This modern rustic home was designed by the builder and owner of the home, Kirk McConnell of Coal Mountain Builders. This home is located on Lake Sidney Lanier in Georgia.
Photograph by Jessica Steddom @ Jessicasteddom.com
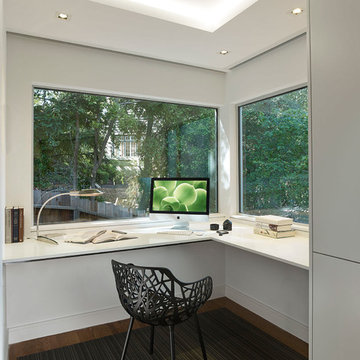
ASID Design Excellence First Place Residential – Kitchen and Bathroom: Michael Merrill Design Studio was approached three years ago by the homeowner to redesign her kitchen. Although she was dissatisfied with some aspects of her home, she still loved it dearly. As we discovered her passion for design, we began to rework her entire home--room by room, top to bottom.
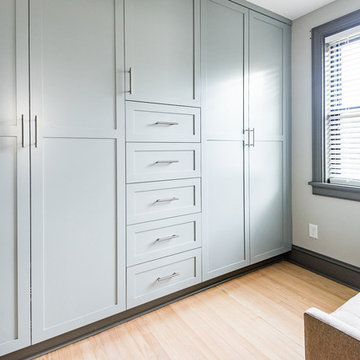
Radhaus Kabinets
Inspiration for a mid-sized modern light wood floor and brown floor reach-in closet remodel in Wilmington with shaker cabinets and blue cabinets
Inspiration for a mid-sized modern light wood floor and brown floor reach-in closet remodel in Wilmington with shaker cabinets and blue cabinets
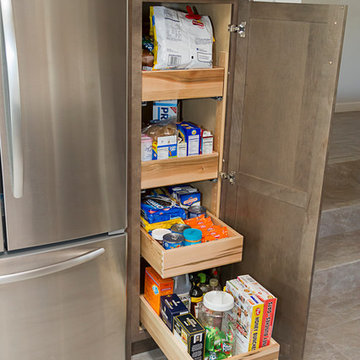
Photography by Jeffrey Volker
Mid-sized minimalist u-shaped laminate floor eat-in kitchen photo in Phoenix with an undermount sink, shaker cabinets, gray cabinets, quartz countertops, gray backsplash, mosaic tile backsplash, stainless steel appliances and no island
Mid-sized minimalist u-shaped laminate floor eat-in kitchen photo in Phoenix with an undermount sink, shaker cabinets, gray cabinets, quartz countertops, gray backsplash, mosaic tile backsplash, stainless steel appliances and no island

This front entry door is 48" wide and features a 36" tall Stainless Steel Handle. It is a 3 lite door with white laminated glass, while the sidelite is done in clear glass. It is painted in a burnt orange color on the outside, while the interior is painted black.
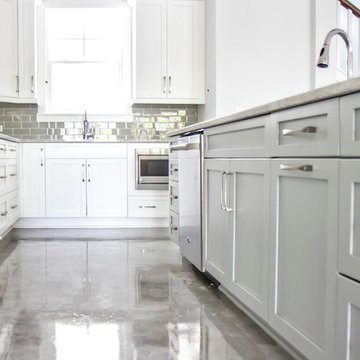
Glenn Layton Homes, LLC, "Building Your Coastal Lifestyle"
Example of a mid-sized minimalist l-shaped concrete floor eat-in kitchen design in Jacksonville with an undermount sink, shaker cabinets, white cabinets, granite countertops, gray backsplash, subway tile backsplash, stainless steel appliances and an island
Example of a mid-sized minimalist l-shaped concrete floor eat-in kitchen design in Jacksonville with an undermount sink, shaker cabinets, white cabinets, granite countertops, gray backsplash, subway tile backsplash, stainless steel appliances and an island
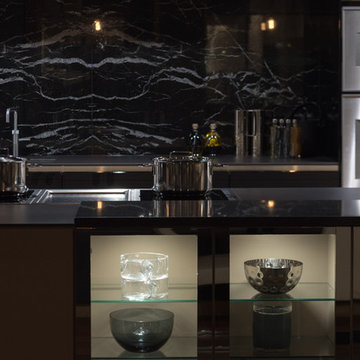
Dark on Dark! Functional and sleek countertop with an induction gloss glass cooktop, integrated glass cabinet door and honed marble backsplash.
Inspiration for a mid-sized modern kitchen remodel in Los Angeles with black cabinets, marble countertops, multicolored backsplash, marble backsplash, stainless steel appliances and an island
Inspiration for a mid-sized modern kitchen remodel in Los Angeles with black cabinets, marble countertops, multicolored backsplash, marble backsplash, stainless steel appliances and an island
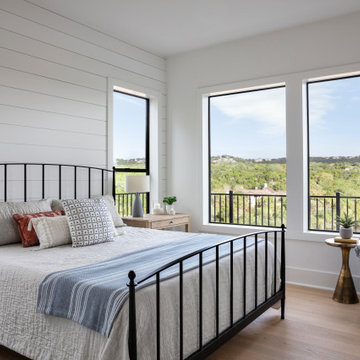
Inspiration for a mid-sized modern master light wood floor, beige floor and shiplap wall bedroom remodel in Austin with white walls
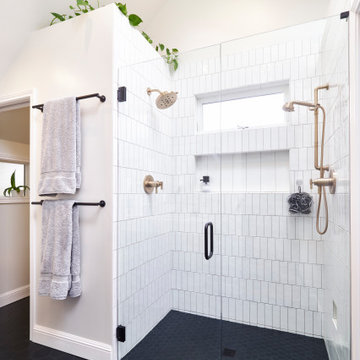
This bathroom fills what used to be a small garage, creating a spacious suite.
Inspiration for a mid-sized modern master white tile and ceramic tile porcelain tile, black floor, double-sink and vaulted ceiling bathroom remodel in Portland with flat-panel cabinets, brown cabinets, a wall-mount toilet, white walls, an undermount sink, quartz countertops, a hinged shower door, white countertops and a floating vanity
Inspiration for a mid-sized modern master white tile and ceramic tile porcelain tile, black floor, double-sink and vaulted ceiling bathroom remodel in Portland with flat-panel cabinets, brown cabinets, a wall-mount toilet, white walls, an undermount sink, quartz countertops, a hinged shower door, white countertops and a floating vanity
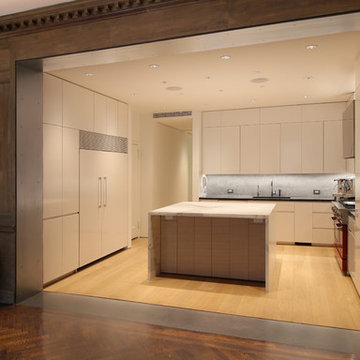
Kitchen
Coughlin Architecture
Example of a mid-sized minimalist l-shaped light wood floor and beige floor kitchen design in New York with an undermount sink, flat-panel cabinets, white cabinets, marble countertops, gray backsplash, stone tile backsplash, stainless steel appliances, an island and black countertops
Example of a mid-sized minimalist l-shaped light wood floor and beige floor kitchen design in New York with an undermount sink, flat-panel cabinets, white cabinets, marble countertops, gray backsplash, stone tile backsplash, stainless steel appliances, an island and black countertops
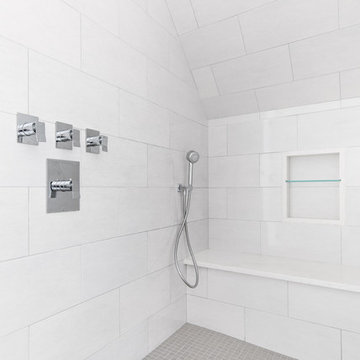
Description: Interior Design by Neal Stewart Designs ( http://nealstewartdesigns.com/). Architecture by Stocker Hoesterey Montenegro Architects ( http://www.shmarchitects.com/david-stocker-1/). Built by Coats Homes (www.coatshomes.com). Photography by Costa Christ Media ( https://www.costachrist.com/).
Others who worked on this project: Stocker Hoesterey Montenegro
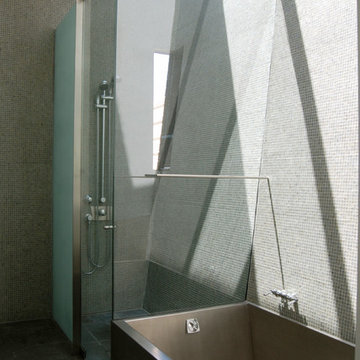
Detail of bathroom
Mid-sized minimalist master slate floor bathroom photo in San Francisco with multicolored walls
Mid-sized minimalist master slate floor bathroom photo in San Francisco with multicolored walls
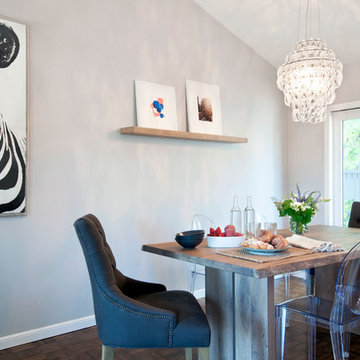
Photographer: Crystal Waye Photo Design
Inspiration for a mid-sized modern dark wood floor and brown floor great room remodel in San Francisco with gray walls and no fireplace
Inspiration for a mid-sized modern dark wood floor and brown floor great room remodel in San Francisco with gray walls and no fireplace
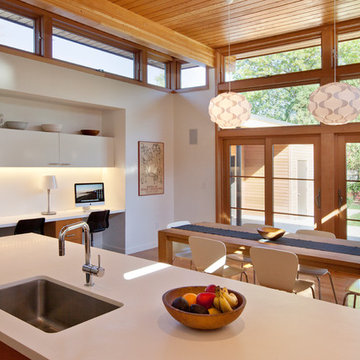
Peter Venderwarker
Inspiration for a mid-sized modern single-wall dark wood floor and brown floor eat-in kitchen remodel in Boston with a single-bowl sink, solid surface countertops, flat-panel cabinets, white cabinets, stainless steel appliances and an island
Inspiration for a mid-sized modern single-wall dark wood floor and brown floor eat-in kitchen remodel in Boston with a single-bowl sink, solid surface countertops, flat-panel cabinets, white cabinets, stainless steel appliances and an island
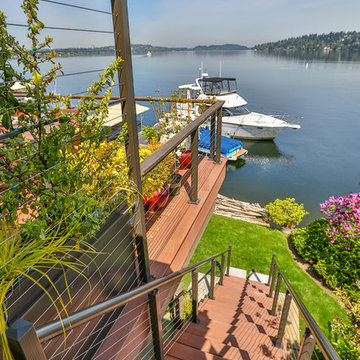
A composite second story deck built by Masterdecks with an under deck ceiling installed by Undercover Systems. This deck is topped off with cable railing with hard wood top cap. Cable railing really allows you to save the view and with this house bing right on the water it is a great option.
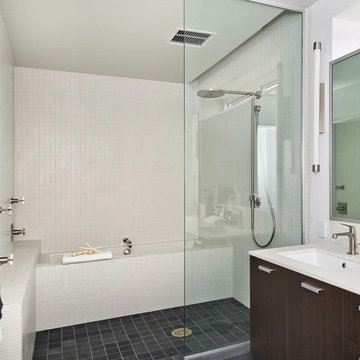
750 2nd St. San Francisco
Luxury Condominium Project
Cabinetry: ARAN Cucine (Italy)
Collection: Erika
Finish: Dark Oak with white lacquered glass.
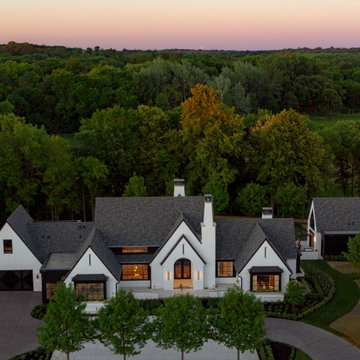
Modern European exterior
Mid-sized minimalist white three-story house exterior photo in Minneapolis with a gray roof
Mid-sized minimalist white three-story house exterior photo in Minneapolis with a gray roof

Modern integrated bathroom sink countertops, open shower, frameless shower, Corner Vanities, removed the existing tub, converting it into a sleek white subway tiled shower with sliding glass door and chrome accents
Mid-Sized Modern Home Design Ideas
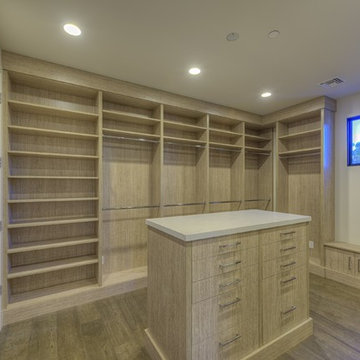
Mid-sized minimalist gender-neutral light wood floor and brown floor walk-in closet photo in Phoenix with flat-panel cabinets and light wood cabinets
44

























