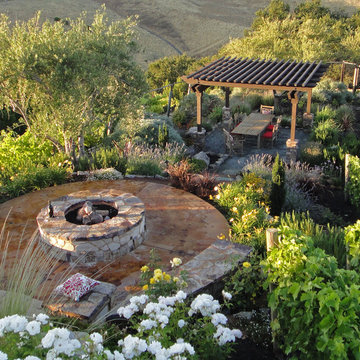Mid-Sized Patio Ideas
Refine by:
Budget
Sort by:Popular Today
21 - 40 of 71,772 photos
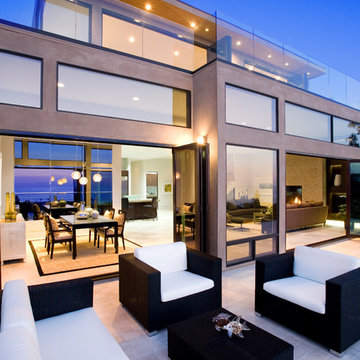
Design: Abodwell Interior Design | Photographer: Dennis Owen — in Laguna Beach, CA.
Inspiration for a mid-sized contemporary backyard tile patio remodel in Orange County with no cover
Inspiration for a mid-sized contemporary backyard tile patio remodel in Orange County with no cover
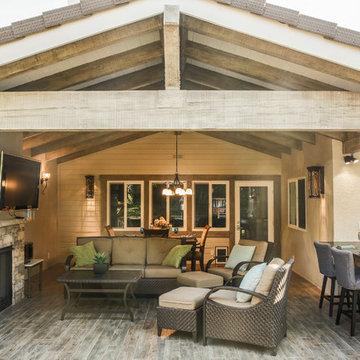
Mid-sized elegant backyard patio kitchen photo in Los Angeles with decking and a roof extension
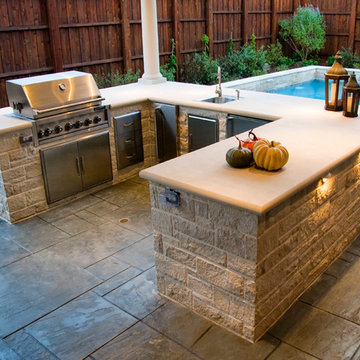
© Daniel Bowman Ashe www.visuocreative.com
for Dal-Rich Construction, Inc.
Mid-sized elegant backyard stamped concrete patio kitchen photo in Dallas with a gazebo
Mid-sized elegant backyard stamped concrete patio kitchen photo in Dallas with a gazebo

The patio and fire pit align with the kitchen and dining area of the home and flows outward from the redone existing deck.
Inspiration for a mid-sized timeless backyard concrete paver patio remodel in Milwaukee with no cover and a fire pit
Inspiration for a mid-sized timeless backyard concrete paver patio remodel in Milwaukee with no cover and a fire pit
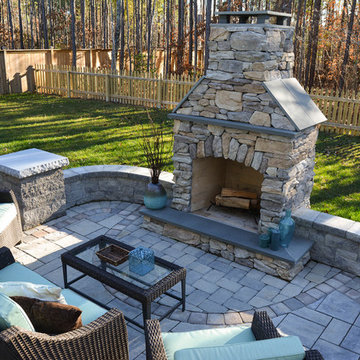
Greg Koehler
Example of a mid-sized classic backyard concrete paver patio design in Richmond with a fire pit and no cover
Example of a mid-sized classic backyard concrete paver patio design in Richmond with a fire pit and no cover
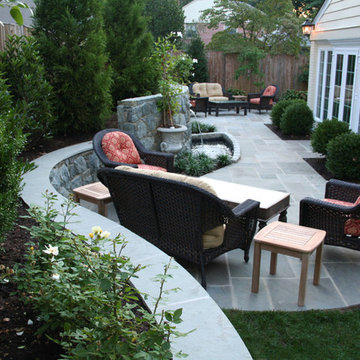
Designed and built by Land Art Design, Inc.
Mid-sized trendy backyard stone patio fountain photo in DC Metro with no cover
Mid-sized trendy backyard stone patio fountain photo in DC Metro with no cover

We planned a thoughtful redesign of this beautiful home while retaining many of the existing features. We wanted this house to feel the immediacy of its environment. So we carried the exterior front entry style into the interiors, too, as a way to bring the beautiful outdoors in. In addition, we added patios to all the bedrooms to make them feel much bigger. Luckily for us, our temperate California climate makes it possible for the patios to be used consistently throughout the year.
The original kitchen design did not have exposed beams, but we decided to replicate the motif of the 30" living room beams in the kitchen as well, making it one of our favorite details of the house. To make the kitchen more functional, we added a second island allowing us to separate kitchen tasks. The sink island works as a food prep area, and the bar island is for mail, crafts, and quick snacks.
We designed the primary bedroom as a relaxation sanctuary – something we highly recommend to all parents. It features some of our favorite things: a cognac leather reading chair next to a fireplace, Scottish plaid fabrics, a vegetable dye rug, art from our favorite cities, and goofy portraits of the kids.
---
Project designed by Courtney Thomas Design in La Cañada. Serving Pasadena, Glendale, Monrovia, San Marino, Sierra Madre, South Pasadena, and Altadena.
For more about Courtney Thomas Design, see here: https://www.courtneythomasdesign.com/
To learn more about this project, see here:
https://www.courtneythomasdesign.com/portfolio/functional-ranch-house-design/
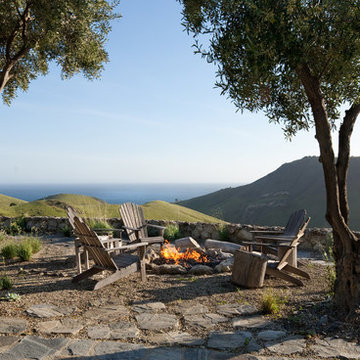
Rustic fire pit with an amazing view
Example of a mid-sized mountain style backyard gravel patio design in Santa Barbara with a fire pit and no cover
Example of a mid-sized mountain style backyard gravel patio design in Santa Barbara with a fire pit and no cover
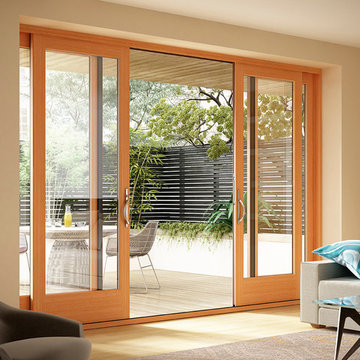
Milgard Essence fiberglass clad / wood interior sliding door.Lifetime warranty that includes accidental glass breakage.
Example of a mid-sized trendy backyard patio kitchen design in Boise with a roof extension
Example of a mid-sized trendy backyard patio kitchen design in Boise with a roof extension
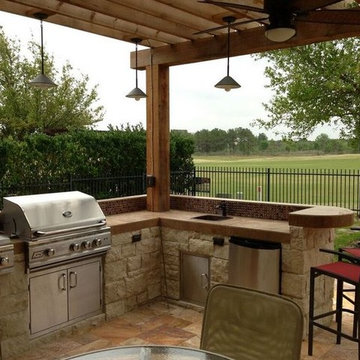
We love this rustic-modern Houston patio addition with an outdoor kitchen and double pergola!
It not only made the most of a long, narrow space while satisfying strict homeowners association rules, but did so affordably in a warm, timeless style.
“The client really enjoys outdoor living, but had a specific budget they wanted to meet,” explains Outdoor Homescapes owner Wayne Franks. “They also live on a golf course and had to meet particular HOA requirements.”
The HOA requirements restricted how far back the new 450-square-foot patio and pergola could extend back into the yard. The HOA also wanted to make sure the patio’s colors and materials matched the existing home and others around it.
“We chose colors and materials that offered texture and character, but that would go with just about anything around it,” says Wayne. “We found what we were looking for in the Fantastico travertine and Austin limestone – two materials clients love and just can’t go wrong with.”
The Austin limestone facing the 8-foot-square, L-shaped kitchen island is dry-stacked in a castle pattern for a naturalistic, rustic look. Yet its light, neutral color keeps the style fresh and modern.
Adding to the modern look are the stainless steel appliances: an RCS 30-inch stainless steel grill, double burner and outdoor fridge. Even though the finishes on the sink and light fixtures (Hunter pendant lamps and Hampton Bay light/fan combos) have a different finish – oil-rubbed-bronze – this actually follows the recent trend of mixing different metals, materials and finishes.
“The look’s not so matchy-matchy anymore,” explains Wayne. “Mixing it up makes it look more authentic and personalized.”
That’s why backsplashes like the one in this project – done in glass and metal mosaic – are also becoming more popular than traditional ceramic tile.
Another recent trend can be seen here, too – an amping up of color variation and texture.
“In addition to the split-face texture of the rock, you can definitely see the bold color variation in the travertine,” says Wayne.
The flooring is a Fantastico travertine, laid out in a Versailles pattern. “The Fantastico tile is killer,” says Wayne. “The warm reds go great with red brick, which we have a lot of around here.”
The countertop with the rounded, raised bar at the end is English walnut travertine.
The red bar stools also add a pop of exciting color that contrasts nicely with the greenery around the patio.
The double pergola, continues Wayne, is No. 2 pine stained a Minwax honey-gold. One side of the pergola – the side over the seating area – is covered with Lexan, a clear material that keeps out rain, heat and UV rays.
The pergola also juts further into the yard on that side. “It’s called a scallop, and it just lends some visual interest,” explains Wayne. “It prevents the pergola from just looking like one big rectangular hunk of wood.”
Wayne particularly likes how everything blended so well with the brick – which was a big concern – yet didn’t come off as too neutral or boring.
“The Fantastico travertine and red chairs do an excellent job of pulling the red from the brick and working with the warmth of that color to make a super-inviting space,” says Wayne. “We’re really pleased with how it all ties together so well.”
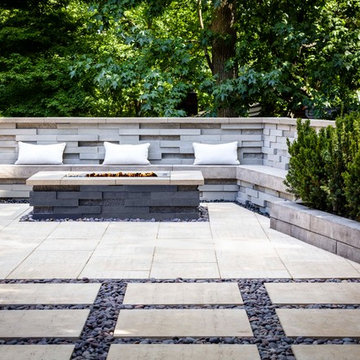
For this project, the beige Travertina slabs, the beige Graphix retaining wall system, the faux-wood Borealis collection (BBQ island and the pool borders) were used in this backyard to create a full entertainment living space. It includes a fire pit, a seating area, plus a dipping pool that falls into a full-size pool. Other outdoor elements, like water fountains and additional fire pits, were installed around the pool for a wow effect. These landscape stones blend perfectly well with nature's elements.
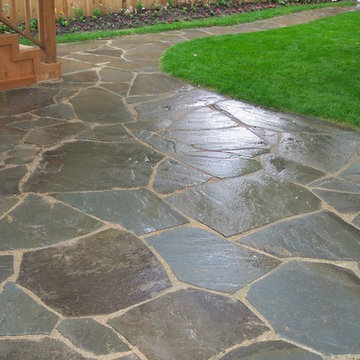
Designed by Heidekat Design
Example of a mid-sized transitional backyard stone patio design in Chicago with no cover
Example of a mid-sized transitional backyard stone patio design in Chicago with no cover
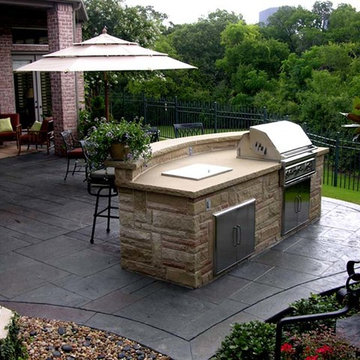
Patio kitchen - mid-sized traditional backyard stamped concrete patio kitchen idea in Dallas with no cover
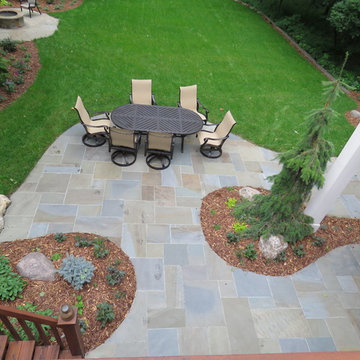
Tim Heelan
Inspiration for a mid-sized timeless backyard stone patio remodel in Minneapolis with a fire pit and a roof extension
Inspiration for a mid-sized timeless backyard stone patio remodel in Minneapolis with a fire pit and a roof extension

Photography: Rett Peek
Mid-sized elegant backyard gravel patio photo in Little Rock with a pergola
Mid-sized elegant backyard gravel patio photo in Little Rock with a pergola

Example of a mid-sized classic backyard stone patio design in Philadelphia with no cover

Landscape by Gardens by Gabriel; Fire Bowl and Water Feature by Wells Concrete Works; Radial bench by TM Lewis Construction
Example of a mid-sized minimalist backyard concrete patio fountain design in San Luis Obispo with no cover
Example of a mid-sized minimalist backyard concrete patio fountain design in San Luis Obispo with no cover
Mid-Sized Patio Ideas

In Katy, Texas, Tradition Outdoor Living designed an outdoor living space, transforming the average backyard into a Texas Ranch-style retreat.
Entering this outdoor addition, the scene boasts Texan Ranch with custom made cedar Barn-style doors creatively encasing the recessed TV above the fireplace. Maintaining the appeal of the doors, the fireplace cedar mantel is adorned with accent rustic hardware. The 60” electric fireplace, remote controlled with LED lights, flickers warm colors for a serene evening on the patio. An extended hearth continues along the perimeter of living room, creating bench seating for all.
This combination of Rustic Taloka stack stone, from the fireplace and columns, and the polished Verano stone, capping the hearth and columns, perfectly pairs together enhancing the feel of this outdoor living room. The cedar-trimmed coffered beams in the tongue and groove ceiling and the wood planked stamped concrete make this space even more unique!
In the large Outdoor Kitchen, beautifully polished New Venetian Gold granite countertops allow the chef plenty of space for serving food and chatting with guests at the bar. The stainless steel appliances sparkle in the evening while the custom, color-changing LED lighting glows underneath the kitchen granite.
In the cooler months, this outdoor space is wired for electric radiant heat. And if anyone is up for a night of camping at the ranch, this outdoor living space is ready and complete with an outdoor bathroom addition!
Photo Credit: Jennifer Sue Photography
2






