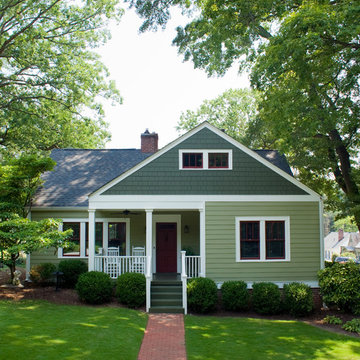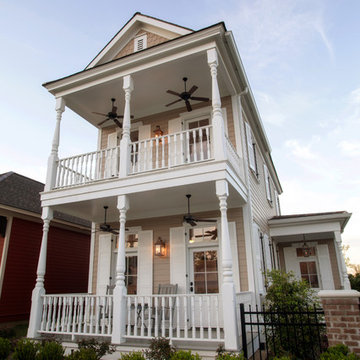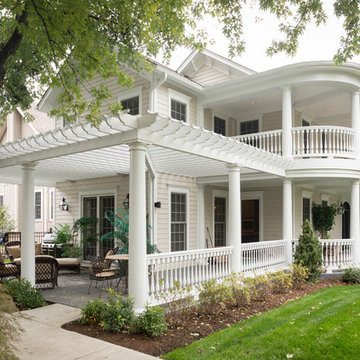Mid-Sized Traditional Exterior Home Ideas
Refine by:
Budget
Sort by:Popular Today
81 - 100 of 32,735 photos
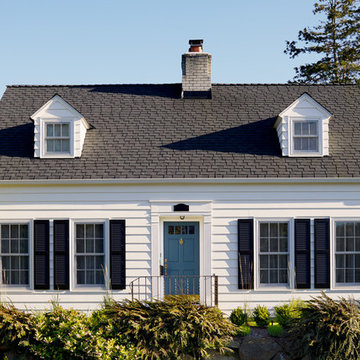
Example of a mid-sized classic white two-story wood house exterior design in Seattle with a hip roof and a shingle roof
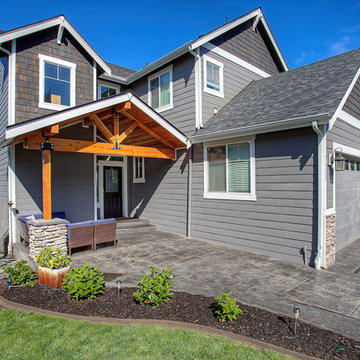
A new, large porch area with curved steps, walkway and driveway were formed, poured and stamped. Deck Dots lights were embedded in the concrete. We matched the existing perimeter trim and brickwork. Where the shingles were removed from the dormer we used a torch to blacken the new shingles to match. Tongue and groove cedar with a marine varnish sealer was used on the ceiling. The beams are douglas fir. The brackets are from the Simpson Architectural Series. The new entry is a welcoming addition to the new home. Open Door Productions, Matt Francis
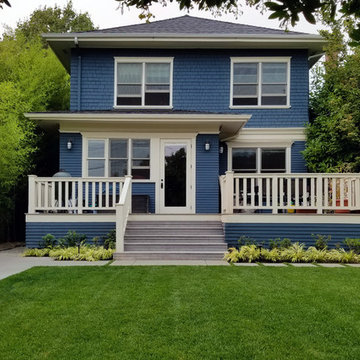
Photo by Derek Reeves.
Mid-sized traditional blue two-story mixed siding house exterior idea in Seattle with a hip roof and a shingle roof
Mid-sized traditional blue two-story mixed siding house exterior idea in Seattle with a hip roof and a shingle roof
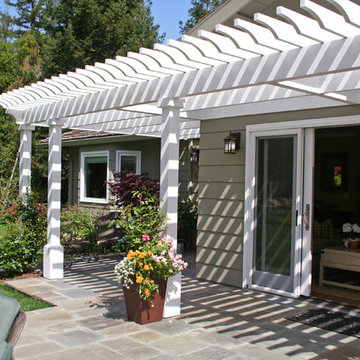
Mid-sized traditional beige one-story wood exterior home idea in San Francisco with a shingle roof
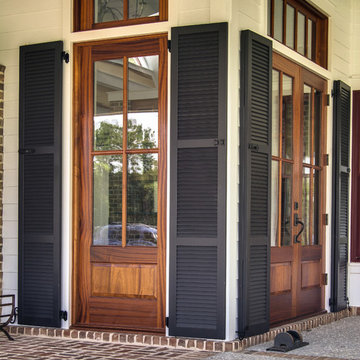
LOUVERED ELEGANCE IN THE LOWCOUNTRY High-quality materials, fine craftsmanship, and timeless design establish these Louvered Shutters as a classic addition to this new construction project. Adding the enhancing detail of all-wood shutters can transform an ordinary house into a classic.
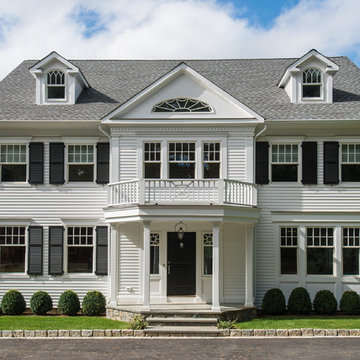
steve rossi
Mid-sized traditional white two-story wood exterior home idea in New York with a shingle roof
Mid-sized traditional white two-story wood exterior home idea in New York with a shingle roof
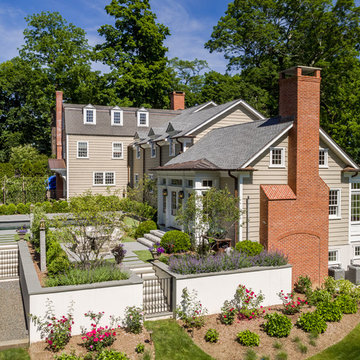
Angle Eye Photography
DAS Custom Builders
Inspiration for a mid-sized timeless beige two-story wood exterior home remodel in New York with a shingle roof
Inspiration for a mid-sized timeless beige two-story wood exterior home remodel in New York with a shingle roof
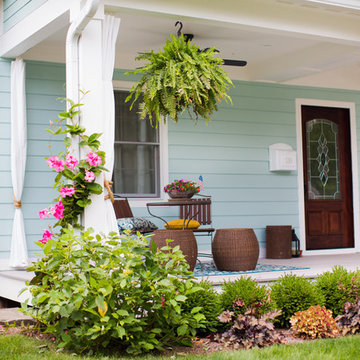
Whole House Remodel (Interior and Exterior), and Addition
Custom Living Designer- Tom Lazzara
After Photos: Jamie Sangar
Inspiration for a mid-sized timeless blue two-story wood exterior home remodel in Indianapolis with a shingle roof
Inspiration for a mid-sized timeless blue two-story wood exterior home remodel in Indianapolis with a shingle roof
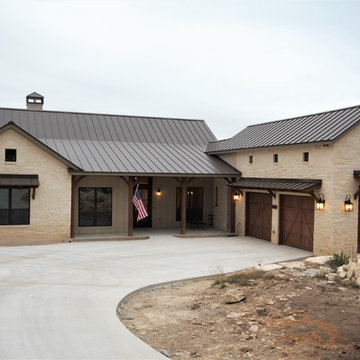
Texas stone home front exterior. Features white stone walls, concrete driveway, 2 car garage, metal roof, custom stone fireplace, and wood awnings.
Mid-sized traditional white one-story stone exterior home idea in Austin with a metal roof
Mid-sized traditional white one-story stone exterior home idea in Austin with a metal roof
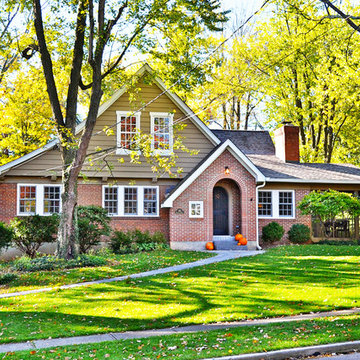
New brick and siding second story addition. Photographed by Maggie Mueller.
Example of a mid-sized classic red two-story mixed siding gable roof design in Cincinnati
Example of a mid-sized classic red two-story mixed siding gable roof design in Cincinnati
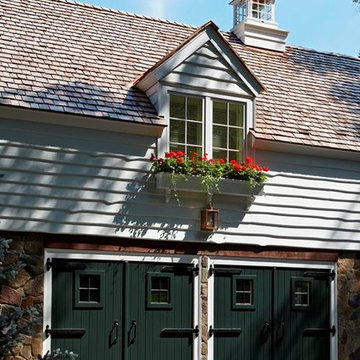
Greg Premru
Example of a mid-sized classic two-story stone exterior home design in Boston
Example of a mid-sized classic two-story stone exterior home design in Boston
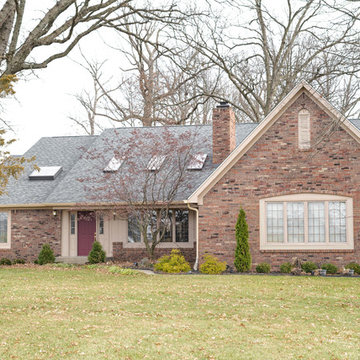
New roofing on this traditional beauty!
Mid-sized elegant beige one-story brick exterior home photo in Indianapolis with a shingle roof
Mid-sized elegant beige one-story brick exterior home photo in Indianapolis with a shingle roof
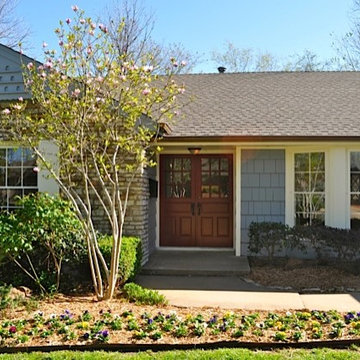
1960's cottage ranch style home needed a big update to make it market ready.
Mid-sized traditional blue one-story mixed siding gable roof idea in Oklahoma City
Mid-sized traditional blue one-story mixed siding gable roof idea in Oklahoma City
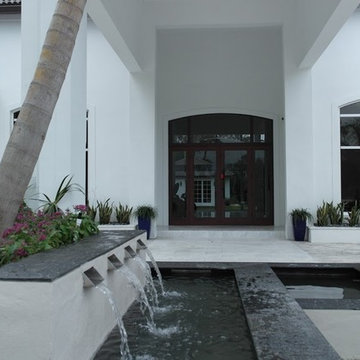
Example of a mid-sized classic white two-story stucco exterior home design in Miami
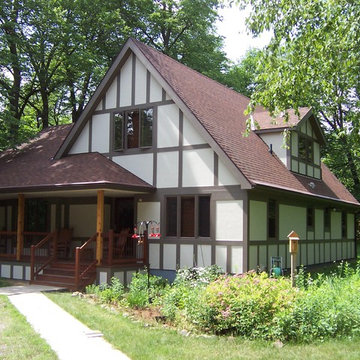
This style is known to most people as the Tudor Style.
Characteristics include:
• Large Sculptured Chimneys
• Brick, Stucco and Some Stone
• Stucco Between Timbers
• Gable, Hip and Clipped Gable Type Roof
History:
These houses were first built in England about 1550 during Queen Elizabeth's time. Second story sometimes overhung the first floor to get more space in the second floor.
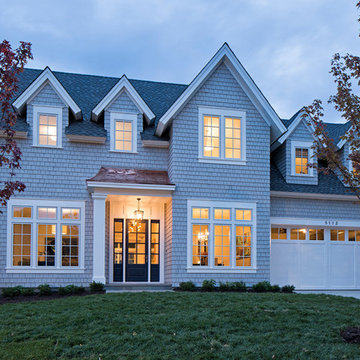
Builder: John Kraemer & Sons | Designer: Ben Nelson | Furnishings: Martha O'Hara Interiors | Photography: Landmark Photography
Example of a mid-sized classic gray two-story wood gable roof design in Minneapolis
Example of a mid-sized classic gray two-story wood gable roof design in Minneapolis
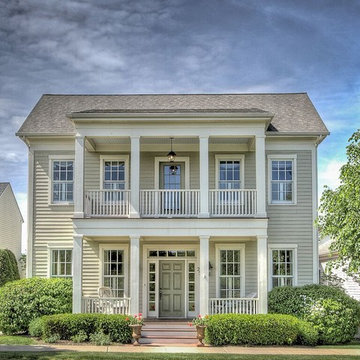
Mid-sized elegant gray two-story vinyl house exterior photo in New York with a clipped gable roof and a shingle roof
Mid-Sized Traditional Exterior Home Ideas
5






