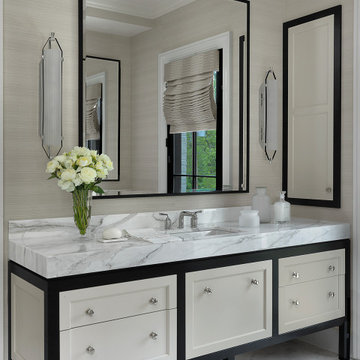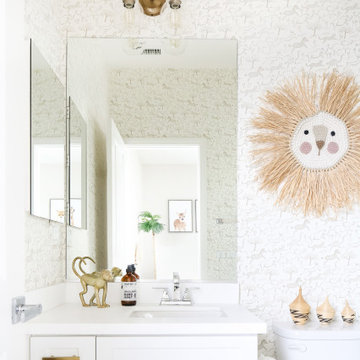Mid-Sized Transitional Bath Ideas
Refine by:
Budget
Sort by:Popular Today
161 - 180 of 77,863 photos
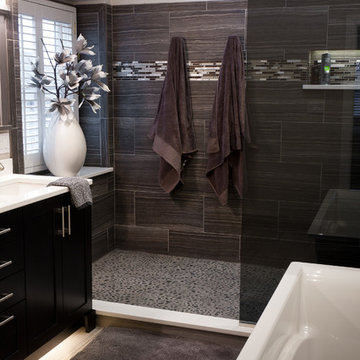
All photos by Matt Philbin
Example of a mid-sized transitional master gray tile and porcelain tile porcelain tile and gray floor bathroom design in Chicago with shaker cabinets, black cabinets, gray walls, an undermount sink and quartz countertops
Example of a mid-sized transitional master gray tile and porcelain tile porcelain tile and gray floor bathroom design in Chicago with shaker cabinets, black cabinets, gray walls, an undermount sink and quartz countertops

Inspiration for a mid-sized transitional master white tile and porcelain tile porcelain tile, black floor and double-sink freestanding bathtub remodel in New York with flat-panel cabinets, medium tone wood cabinets, a one-piece toilet, gray walls, an undermount sink, quartz countertops, a hinged shower door, white countertops and a freestanding vanity
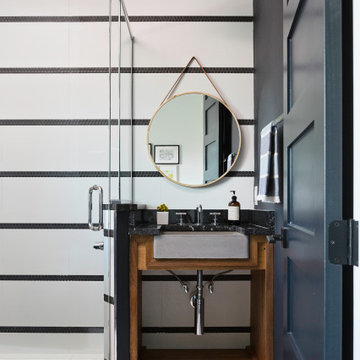
Example of a mid-sized transitional 3/4 porcelain tile, white floor and single-sink corner shower design in Tampa with open cabinets, medium tone wood cabinets, white walls, a vessel sink, a hinged shower door, black countertops and a built-in vanity
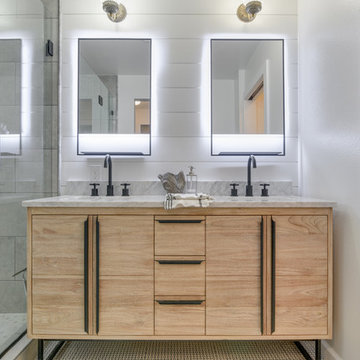
This bathroom features patterned floor tile, warm wood vanity with a marble counter top. Ship lap covers the wall behind the vanity adding a farm house feel. This bathroom was once blue, closed in, and dated. The clients kept their original vanity lights to keep some of the original character. They added in a pocket door to create a water closet for privacy. This bathroom features light and bright walls, light stained vanity, and patterned tile.
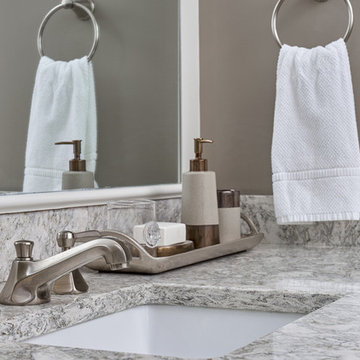
Close-up view of the gorgeous granite vanity top and backsplash contrasted with the porcelain white rectangular undermount installed sink.
Alcove shower - mid-sized transitional master beige tile and porcelain tile porcelain tile alcove shower idea in Atlanta with shaker cabinets, gray cabinets, a one-piece toilet, gray walls, an undermount sink and granite countertops
Alcove shower - mid-sized transitional master beige tile and porcelain tile porcelain tile alcove shower idea in Atlanta with shaker cabinets, gray cabinets, a one-piece toilet, gray walls, an undermount sink and granite countertops

Classic upper west side bathroom renovation featuring marble hexagon mosaic floor tile and classic white subway wall tile. Custom glass shower enclosure and tub.
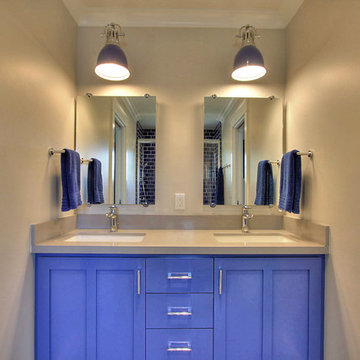
Ryan Ozubko
Bathroom - mid-sized transitional 3/4 bathroom idea in San Francisco with shaker cabinets, blue cabinets, brown walls, an undermount sink and quartz countertops
Bathroom - mid-sized transitional 3/4 bathroom idea in San Francisco with shaker cabinets, blue cabinets, brown walls, an undermount sink and quartz countertops
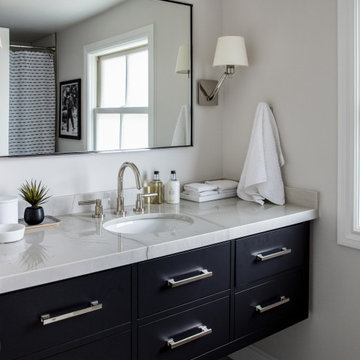
Bathroom - mid-sized transitional 3/4 brown floor and single-sink bathroom idea in San Francisco with flat-panel cabinets, black cabinets, gray walls, an undermount sink, gray countertops and a floating vanity
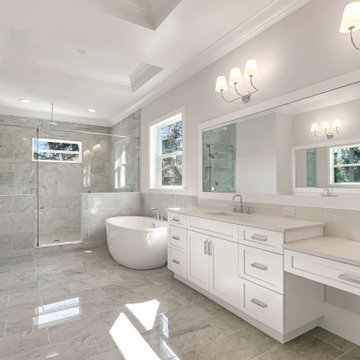
This contemporary home has clean lines and is light and airy. Large master bath with beautiful tray ceilings throughout. Colors are bright so the space appears large and open. Ample windows to let in light and create a space among the trees. Relax in the pool and listen to the birds.
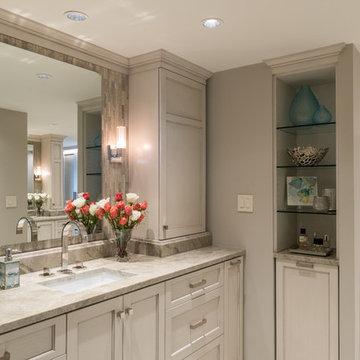
FIRST PLACE - 2018 ASID DESIGN OVATION AWARDS- ID COLLABORATION.
INTERIOR DESIGN BY DONA ROSENE INTERIORS; BATH DESIGN BY HELENE'S LUXURY KITCHENS
Photos by Michael Hunter

Powder room - mid-sized transitional medium tone wood floor and brown floor powder room idea in Orange County with white walls, an undermount sink, marble countertops, white countertops and a built-in vanity
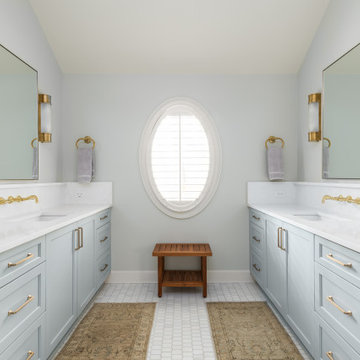
Our clients vision for their new master bathroom was a calm, well thought out space. A large walk in shower with shower head and handheld will certainly feel relaxing at the end of the day.
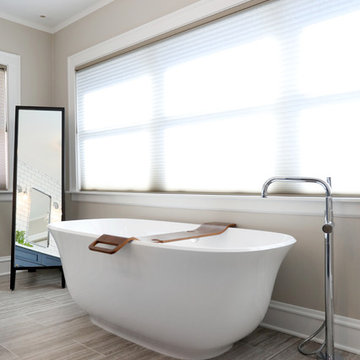
Freestanding soaking tub with freestanding tub filler.
To see more from Normandy Designer Vince Weber, visit https://www.normandyremodeling.com/team/vince-weber
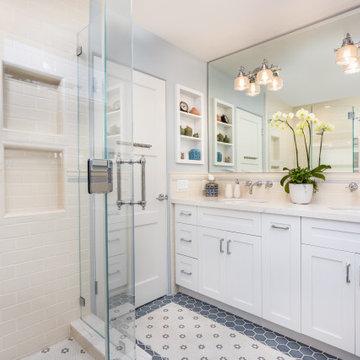
Second gorgeous bathroom of this set: The guest bathroom. Double-sink vanity, light and inviting beige color, and blue-white accents.
Inspiration for a mid-sized transitional 3/4 beige tile and subway tile mosaic tile floor, multicolored floor and double-sink corner shower remodel in Los Angeles with shaker cabinets, white cabinets, an undermount sink, quartz countertops, a hinged shower door, white countertops, a built-in vanity, gray walls and a niche
Inspiration for a mid-sized transitional 3/4 beige tile and subway tile mosaic tile floor, multicolored floor and double-sink corner shower remodel in Los Angeles with shaker cabinets, white cabinets, an undermount sink, quartz countertops, a hinged shower door, white countertops, a built-in vanity, gray walls and a niche

Our clients called us wanting to not only update their master bathroom but to specifically make it more functional. She had just had knee surgery, so taking a shower wasn’t easy. They wanted to remove the tub and enlarge the shower, as much as possible, and add a bench. She really wanted a seated makeup vanity area, too. They wanted to replace all vanity cabinets making them one height, and possibly add tower storage. With the current layout, they felt that there were too many doors, so we discussed possibly using a barn door to the bedroom.
We removed the large oval bathtub and expanded the shower, with an added bench. She got her seated makeup vanity and it’s placed between the shower and the window, right where she wanted it by the natural light. A tilting oval mirror sits above the makeup vanity flanked with Pottery Barn “Hayden” brushed nickel vanity lights. A lit swing arm makeup mirror was installed, making for a perfect makeup vanity! New taller Shiloh “Eclipse” bathroom cabinets painted in Polar with Slate highlights were installed (all at one height), with Kohler “Caxton” square double sinks. Two large beautiful mirrors are hung above each sink, again, flanked with Pottery Barn “Hayden” brushed nickel vanity lights on either side. Beautiful Quartzmasters Polished Calacutta Borghini countertops were installed on both vanities, as well as the shower bench top and shower wall cap.
Carrara Valentino basketweave mosaic marble tiles was installed on the shower floor and the back of the niches, while Heirloom Clay 3x9 tile was installed on the shower walls. A Delta Shower System was installed with both a hand held shower and a rainshower. The linen closet that used to have a standard door opening into the middle of the bathroom is now storage cabinets, with the classic Restoration Hardware “Campaign” pulls on the drawers and doors. A beautiful Birch forest gray 6”x 36” floor tile, laid in a random offset pattern was installed for an updated look on the floor. New glass paneled doors were installed to the closet and the water closet, matching the barn door. A gorgeous Shades of Light 20” “Pyramid Crystals” chandelier was hung in the center of the bathroom to top it all off!
The bedroom was painted a soothing Magnetic Gray and a classic updated Capital Lighting “Harlow” Chandelier was hung for an updated look.
We were able to meet all of our clients needs by removing the tub, enlarging the shower, installing the seated makeup vanity, by the natural light, right were she wanted it and by installing a beautiful barn door between the bathroom from the bedroom! Not only is it beautiful, but it’s more functional for them now and they love it!
Design/Remodel by Hatfield Builders & Remodelers | Photography by Versatile Imaging

www.yiannisphotography.com/
Inspiration for a mid-sized transitional master gray tile and marble tile porcelain tile and beige floor double shower remodel in Chicago with flat-panel cabinets, gray cabinets, an undermount tub, a two-piece toilet, gray walls, an undermount sink, marble countertops, a hinged shower door and white countertops
Inspiration for a mid-sized transitional master gray tile and marble tile porcelain tile and beige floor double shower remodel in Chicago with flat-panel cabinets, gray cabinets, an undermount tub, a two-piece toilet, gray walls, an undermount sink, marble countertops, a hinged shower door and white countertops
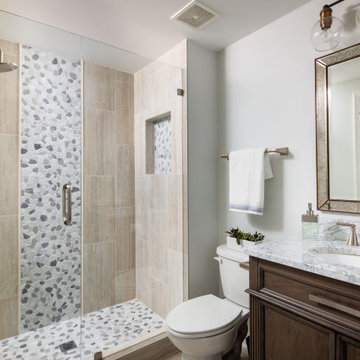
Our Atlanta interior design studio renovated this home’s basement, bathroom, guest bedroom, dining room, and home office.
In the basement, we added a wet bar with stone, a stone projector wall, lighting and accessories, new window treatments and art, and we added new furniture to complement the existing sectional. In the bathroom redesign, we installed a standing shower, tile, flooring, vanity, and lighting. The guest bedroom, dining room, and home office all have new furniture, art, accessories, and window treatments.
---
Project designed by Atlanta interior design firm, VRA Interiors. They serve the entire Atlanta metropolitan area including Buckhead, Dunwoody, Sandy Springs, Cobb County, and North Fulton County.
For more about VRA Interior Design, click here: https://www.vrainteriors.com/
Mid-Sized Transitional Bath Ideas
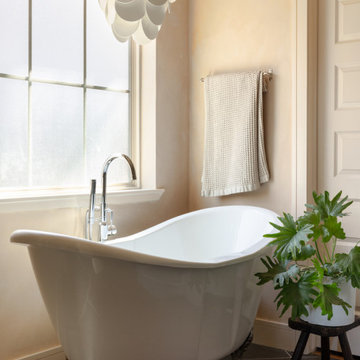
Remodel primary bathroom featuring a clawfoot tub, blush limewash walls and a vintage rug
Bathroom - mid-sized transitional bathroom idea in Other
Bathroom - mid-sized transitional bathroom idea in Other
9








