Mid-Sized Transitional Bath Ideas
Refine by:
Budget
Sort by:Popular Today
141 - 160 of 77,863 photos
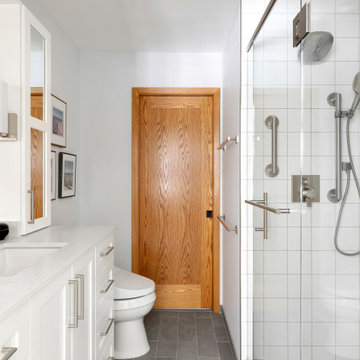
Example of a mid-sized transitional 3/4 white tile and porcelain tile porcelain tile, gray floor and single-sink alcove shower design in Minneapolis with shaker cabinets, white cabinets, a one-piece toilet, white walls, an undermount sink, a hinged shower door, white countertops, a niche and a built-in vanity

Relocating to Portland, Oregon from California, this young family immediately hired Amy to redesign their newly purchased home to better fit their needs. The project included updating the kitchen, hall bath, and adding an en suite to their master bedroom. Removing a wall between the kitchen and dining allowed for additional counter space and storage along with improved traffic flow and increased natural light to the heart of the home. This galley style kitchen is focused on efficiency and functionality through custom cabinets with a pantry boasting drawer storage topped with quartz slab for durability, pull-out storage accessories throughout, deep drawers, and a quartz topped coffee bar/ buffet facing the dining area. The master bath and hall bath were born out of a single bath and a closet. While modest in size, the bathrooms are filled with functionality and colorful design elements. Durable hex shaped porcelain tiles compliment the blue vanities topped with white quartz countertops. The shower and tub are both tiled in handmade ceramic tiles, bringing much needed texture and movement of light to the space. The hall bath is outfitted with a toe-kick pull-out step for the family’s youngest member!
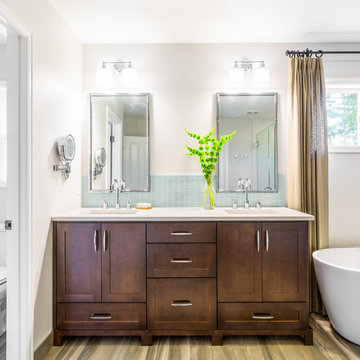
By adding a drawer at the bottom of the sink compartment we gained additional storage that is typically unusable due to the plumbing.
We added a tall glass tile backsplash for big impact and rounded out the space with his and hers mirrors and lighting for a custom feel.
Photo Credit: Holland Photography - Cory Holland - HollandPhotography.biz

This remodel went from a tiny story-and-a-half Cape Cod, to a charming full two-story home. The Master Bathroom has a custom built double vanity with plenty of built-in storage between the sinks and in the recessed medicine cabinet. The walls are done in a Sherwin Williams wallpaper from the Come Home to People's Choice Black & White collection, number 491-2670. The custom vanity is Benjamin Moore in Simply White OC-117, with a Bianco Cararra marble top. Both the shower and floor of this bathroom are tiled in Hampton Carrara marble.
Space Plans, Building Design, Interior & Exterior Finishes by Anchor Builders. Photography by Alyssa Lee Photography.
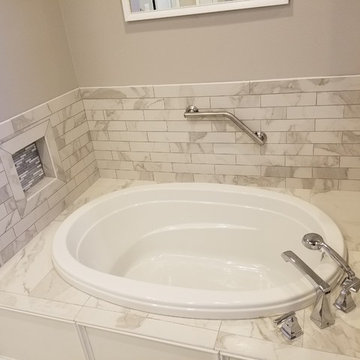
Inspiration for a mid-sized transitional master gray tile, white tile and porcelain tile porcelain tile and white floor bathroom remodel in New Orleans with recessed-panel cabinets, white cabinets, a two-piece toilet, gray walls, an undermount sink, quartz countertops and a hinged shower door

Mid-sized transitional gray floor powder room photo in Dallas with shaker cabinets, beige cabinets, white walls, an undermount sink, marble countertops and white countertops

bathroom detail
Inspiration for a mid-sized transitional gray tile and limestone tile marble floor, gray floor and single-sink doorless shower remodel in Denver with beaded inset cabinets, medium tone wood cabinets, a two-piece toilet, gray walls, an undermount sink, quartzite countertops, a hinged shower door and white countertops
Inspiration for a mid-sized transitional gray tile and limestone tile marble floor, gray floor and single-sink doorless shower remodel in Denver with beaded inset cabinets, medium tone wood cabinets, a two-piece toilet, gray walls, an undermount sink, quartzite countertops, a hinged shower door and white countertops

This is an older house in Rice University that needed an updated master bathroom. The original shower was only 36" x 36". Spa Bath Renovation Spring 2014, Design and build. We moved the tub, shower and toilet to different locations to make the bathroom look more organized. We used pure white caeserstone counter tops, hansgrohe metris faucet, glass mosaic tile (Daltile - City Lights), stand silver 12 x 24 porcelain floor cut into 4 x 24 strips to make the chevron pattern on the floor, shower glass panel, shower niche, rain shower head, wet bath floating tub. Custom cabinets in a grey stain with mirror doors and circle overlays. The tower in center features charging station for toothbrushes, iPADs, and cell phones. Spacious Spa Bath. TV in bathroom, large chandelier in bathroom. Half circle cabinet doors with mirrors. Anther chandelier in a master bathroom. Zig zag tile design, zig zag how to do floor, how to do a zig tag tile floor, chevron tile floor, zig zag floor cut tile, chevron floor cut tile, chevron tile pattern, how to make a tile chevron floor pattern, zig zag tile floor pattern.
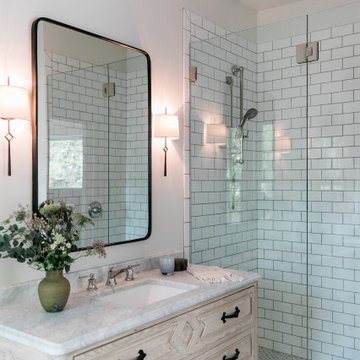
Alcove shower - mid-sized transitional master white tile brown floor, single-sink and dark wood floor alcove shower idea in Other with light wood cabinets, white walls, an undermount sink, marble countertops, a hinged shower door, white countertops, a freestanding vanity and raised-panel cabinets
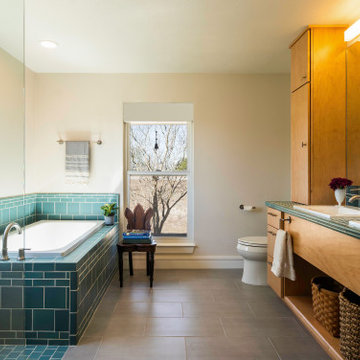
Master bath with slab maple vanity, deep jade green tile in a traditional Arts and Craft pattern with drop in tub and walk-in shower.
Inspiration for a mid-sized transitional bathroom remodel in Austin
Inspiration for a mid-sized transitional bathroom remodel in Austin
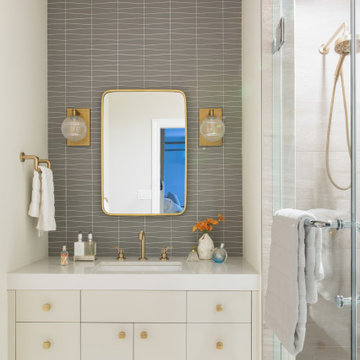
A pretty girls bathroom with Brass fixtures and accents.
Alcove shower - mid-sized transitional 3/4 gray tile and glass tile beige floor and single-sink alcove shower idea in San Francisco with quartz countertops, flat-panel cabinets, beige cabinets, an undermount sink, a hinged shower door, beige countertops and a floating vanity
Alcove shower - mid-sized transitional 3/4 gray tile and glass tile beige floor and single-sink alcove shower idea in San Francisco with quartz countertops, flat-panel cabinets, beige cabinets, an undermount sink, a hinged shower door, beige countertops and a floating vanity
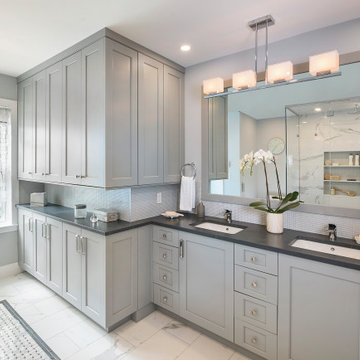
Doorless shower - mid-sized transitional master marble floor and double-sink doorless shower idea in Boston with gray walls, quartz countertops, a hinged shower door, black countertops, a built-in vanity and gray cabinets

Mid-sized transitional master gray tile porcelain tile and multicolored floor bathroom photo in San Francisco with flat-panel cabinets, blue cabinets, a two-piece toilet, gray walls, an undermount sink and soapstone countertops
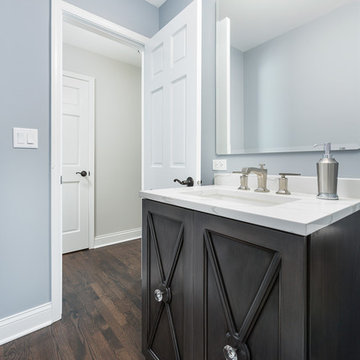
Picture Perfect House
Example of a mid-sized transitional 3/4 dark wood floor and brown floor bathroom design in Chicago with gray walls, an undermount sink, quartz countertops, multicolored countertops, black cabinets and recessed-panel cabinets
Example of a mid-sized transitional 3/4 dark wood floor and brown floor bathroom design in Chicago with gray walls, an undermount sink, quartz countertops, multicolored countertops, black cabinets and recessed-panel cabinets
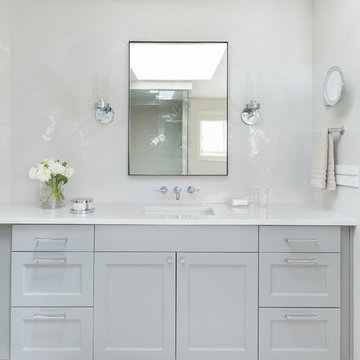
Mid-sized transitional 3/4 white tile and ceramic tile ceramic tile and white floor bathroom photo in Seattle with recessed-panel cabinets, gray cabinets, white walls, an undermount sink, solid surface countertops and white countertops

A merge of modern lines with classic shapes and materials creates a refreshingly timeless appeal for these secondary bath remodels. All three baths showcasing different design elements with a continuity of warm woods, natural stone, and scaled lighting making them perfect for guest retreats.
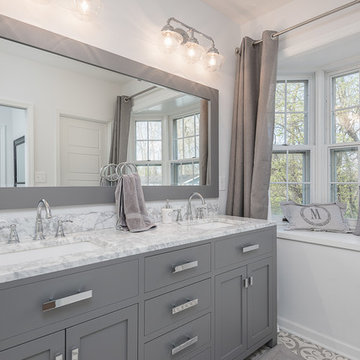
Example of a mid-sized transitional master white tile and subway tile porcelain tile walk-in shower design in Other with shaker cabinets, gray cabinets, a two-piece toilet, white walls, an undermount sink, marble countertops and a hinged shower door
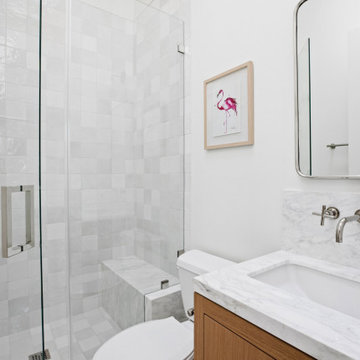
Mid-sized transitional 3/4 white tile and marble tile marble floor, white floor, single-sink and coffered ceiling bathroom photo in Los Angeles with flat-panel cabinets, brown cabinets, a one-piece toilet, white walls, an undermount sink, quartz countertops, a hinged shower door, white countertops and a built-in vanity

Haven Design and Construction, San Antonio, Texas, 2020 Regional CotY Award Winner, Residential Bath $25,000 to $50,000
Example of a mid-sized transitional white tile marble floor, multicolored floor and single-sink corner shower design in Austin with recessed-panel cabinets, white cabinets, a one-piece toilet, gray walls, an undermount sink, quartz countertops, a hinged shower door, white countertops and a freestanding vanity
Example of a mid-sized transitional white tile marble floor, multicolored floor and single-sink corner shower design in Austin with recessed-panel cabinets, white cabinets, a one-piece toilet, gray walls, an undermount sink, quartz countertops, a hinged shower door, white countertops and a freestanding vanity
Mid-Sized Transitional Bath Ideas
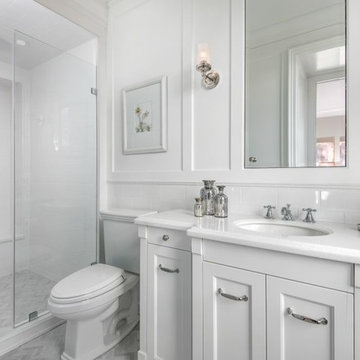
This six-bedroom home — all with en-suite bathrooms — is a brand new home on one of Lincoln Park's most desirable streets. The neo-Georgian, brick and limestone façade features well-crafted detailing both inside and out. The lower recreation level is expansive, with 9-foot ceilings throughout. The first floor houses elegant living and dining areas, as well as a large kitchen with attached great room, and the second floor holds an expansive master suite with a spa bath and vast walk-in closets. A grand, elliptical staircase ascends throughout the home, concluding in a sunlit penthouse providing access to an expansive roof deck and sweeping views of the city..
8







