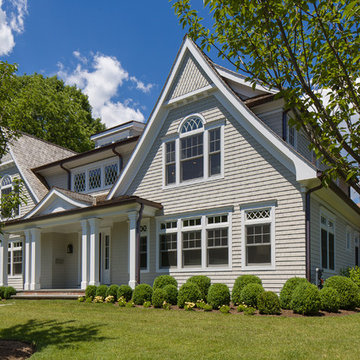Mid-Sized Transitional Exterior Home Ideas
Refine by:
Budget
Sort by:Popular Today
161 - 180 of 10,388 photos
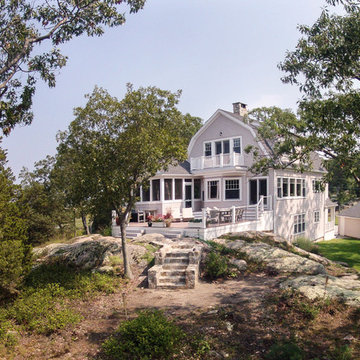
New Construction single family home in Scituate MA.
Photography by Jack Foley
Mid-sized transitional gray three-story wood exterior home idea in Boston with a gambrel roof
Mid-sized transitional gray three-story wood exterior home idea in Boston with a gambrel roof
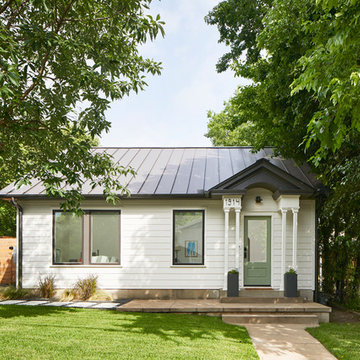
Photographer: Andrea Calo
Mid-sized transitional white one-story exterior home photo in Austin with a metal roof
Mid-sized transitional white one-story exterior home photo in Austin with a metal roof
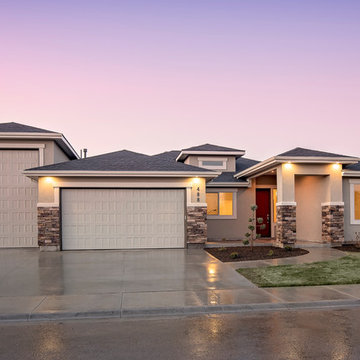
Mid-sized transitional gray one-story stucco exterior home photo in Boise with a hip roof
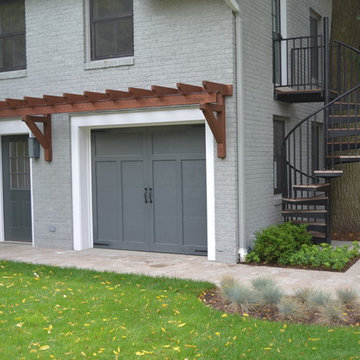
Full yard front renovation to update landscaping after home renovation. Addition of Gun Metal Gray Boulders tie masonary work on chimney into landscape. Brick paver pad at front entry joins a brick paver walkway that leads to the backyard. Brick paver walkway extends all the way back to renovated carriage house and spiral staircase to access second story living area. Brick pavers wrap around thermal blue bluestone patio and newly reconfigured maintenance free deck with pergola. Custom blend tumbled full veneer stone on square fire pit and seat wall with bluestone coping.
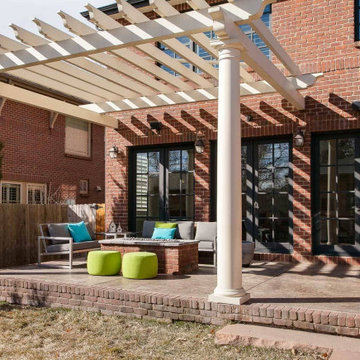
This client wanted to have their kitchen as their centerpiece for their house. As such, I designed this kitchen to have a dark walnut natural wood finish with timeless white kitchen island combined with metal appliances.
The entire home boasts an open, minimalistic, elegant, classy, and functional design, with the living room showcasing a unique vein cut silver travertine stone showcased on the fireplace. Warm colors were used throughout in order to make the home inviting in a family-friendly setting.
---
Project designed by Miami interior designer Margarita Bravo. She serves Miami as well as surrounding areas such as Coconut Grove, Key Biscayne, Miami Beach, North Miami Beach, and Hallandale Beach.
For more about MARGARITA BRAVO, click here: https://www.margaritabravo.com/
To learn more about this project, click here: https://www.margaritabravo.com/portfolio/observatory-park/
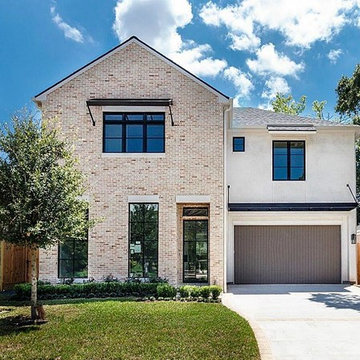
Under Contract within one week of staging! Listed by Kasteena Parikh, Keller Williams, Covington Builders, West University.
Mid-sized transitional multicolored two-story mixed siding house exterior idea in Houston with a hip roof and a shingle roof
Mid-sized transitional multicolored two-story mixed siding house exterior idea in Houston with a hip roof and a shingle roof
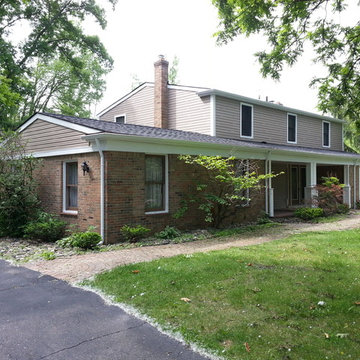
Mid-sized transitional beige two-story mixed siding gable roof photo in Detroit
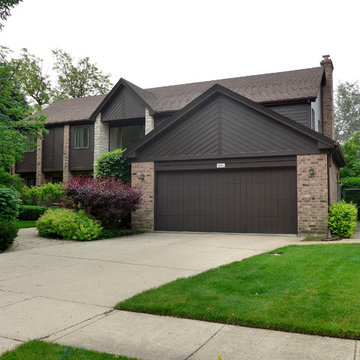
This Wilmette, IL Modern Home was remodeled by Siding & Windows Group with James HardiePlank Select Cedarmill Lap Siding in ColorPlus Technology Color Chestnut Brown.
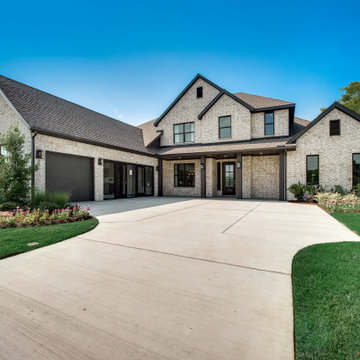
Our model is now open in Elerson Trace, situated just minutes from downtown Dallas, in the quiet suburb of DeSoto, TX. Elerson Trace features our newest floor plan line up with clean lines and true open floor plan living. Below are some of our top features in this community.
WiFi Ready Homes with Clare Systems’ smart home integration.
Gourmet kitchens with oversized islands and custom cabinetry options.
Spacious outdoor living options
Luxury master bathrooms, with separate freestanding tub.
Oversized walk-in master closets
Designed by an award-winning architect.
Don’t wait to book your appointment to tour our stunning model home and find out how to start your home buying journey. Visit the community page to see the available homes and floor plans.
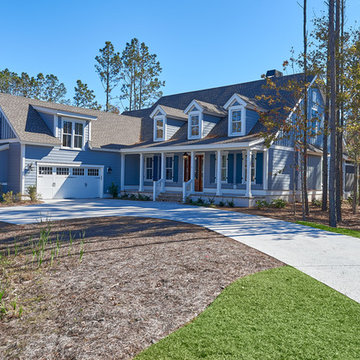
The long drive winds up to a very welcoming home with lots of windows, inviting front porch, two car garage, low-key yard maintenance and a peek at the screened in back porch. Great example of popular low country living in coastal South Carolina.
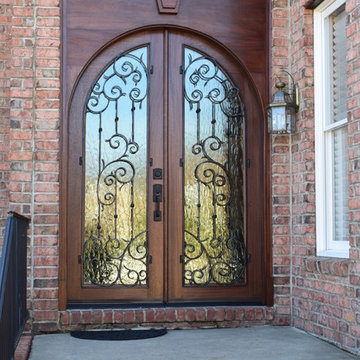
This door began with a natural half round opening on the inside foyer. Custom trim was built to form a rectangular entry way.
Example of a mid-sized transitional red two-story brick exterior home design in Raleigh
Example of a mid-sized transitional red two-story brick exterior home design in Raleigh
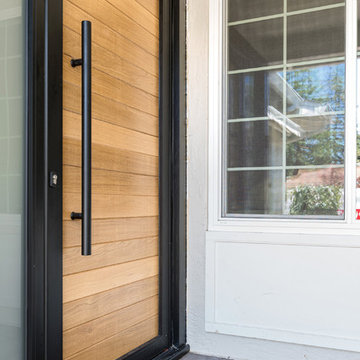
Example of a mid-sized transitional beige one-story wood exterior home design in San Francisco with a shingle roof
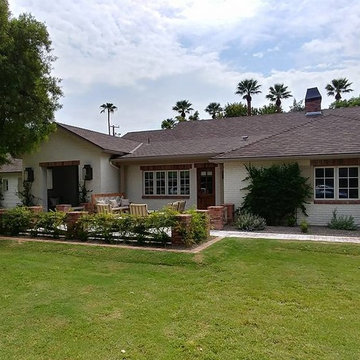
Inspiration for a mid-sized transitional white one-story brick exterior home remodel in Phoenix with a shingle roof
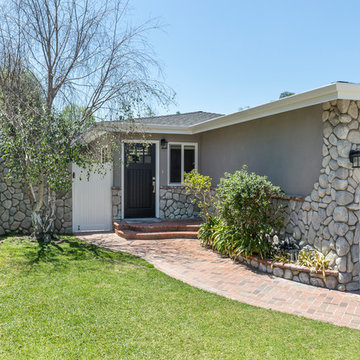
This Transitional Whole Home Remodel required that the interior of the home be gutted in order to create the open concept kitchen / great room. The floors, walls and roofs were all reinsulated. The exterior was also updated with new stucco, paint and roof. Note the craftsman style front door in black! We also updated the plumbing, electrical and mechanical. The location and size of the new windows were all optimized for lighting. Adding to the homes new look are Louvered Shutters on all of the windows. The homeowners couldn’t be happier with their NEW home!
The kitchen features white shaker cabinet doors and Torquay Cambria countertops. White subway tile is warmed by the Dark Oak Wood floor. The home office space was customized for the homeowners. It features white shaker style cabinets and a custom built-in desk to optimize space and functionality. The master bathroom features DeWils cabinetry in walnut with a shadow gray stain. The new vanity cabinet was specially designed to offer more storage. The stylistic niche design in the shower runs the entire width of the shower for a modernized and clean look. The same Cambria countertop is used in the bathrooms as was used in the kitchen. "Natural looking" materials, subtle with various surface textures in shades of white and gray, contrast the vanity color. The shower floor is Stone Cobbles while the bathroom flooring is a white concrete looking tile, both from DalTile. The Wood Looking Shower Tiles are from Arizona Tile. The hall or guest bathroom features the same materials as the master bath but also offers the homeowners a bathtub. The laundry room has white shaker style custom built in tall and upper cabinets. The flooring in the laundry room matches the bathroom flooring.
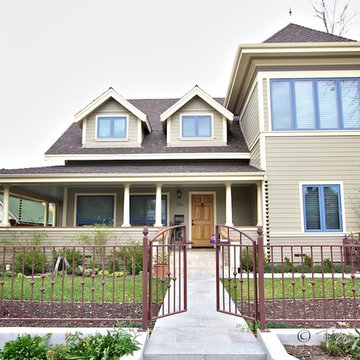
Second story new home in an area of older Victorians
Inspiration for a mid-sized transitional gray two-story vinyl gable roof remodel in San Luis Obispo
Inspiration for a mid-sized transitional gray two-story vinyl gable roof remodel in San Luis Obispo

Modern farmhouse describes this open concept, light and airy ranch home with modern and rustic touches. Precisely positioned on a large lot the owners enjoy gorgeous sunrises from the back left corner of the property with no direct sunlight entering the 14’x7’ window in the front of the home. After living in a dark home for many years, large windows were definitely on their wish list. Three generous sliding glass doors encompass the kitchen, living and great room overlooking the adjacent horse farm and backyard pond. A rustic hickory mantle from an old Ohio barn graces the fireplace with grey stone and a limestone hearth. Rustic brick with scraped mortar adds an unpolished feel to a beautiful built-in buffet.
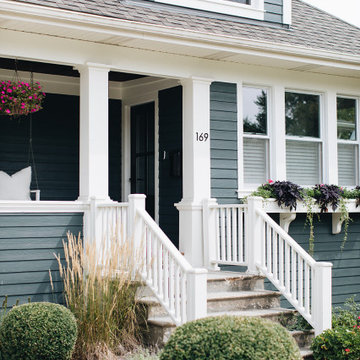
Mid-sized transitional green two-story concrete fiberboard house exterior idea in Chicago with a shingle roof
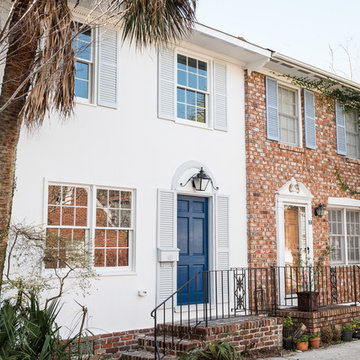
Example of a mid-sized transitional white two-story townhouse exterior design in Charleston
Mid-Sized Transitional Exterior Home Ideas
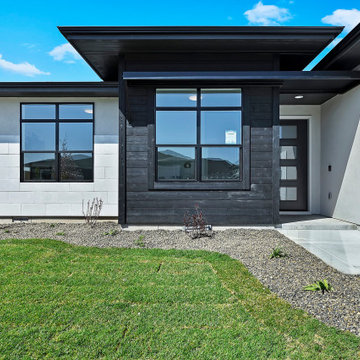
The Gold Fork is a contemporary mid-century design with clean lines, large windows, and the perfect mix of stone and wood. Taking that design aesthetic to an open floor plan offers great opportunities for functional living spaces, smart storage solutions, and beautifully appointed finishes. With a nod to modern lifestyle, the tech room is centrally located to create an exciting mixed-use space for the ability to work and live. Always the heart of the home, the kitchen is sleek in design with a full-service butler pantry complete with a refrigerator and loads of storage space.
9






