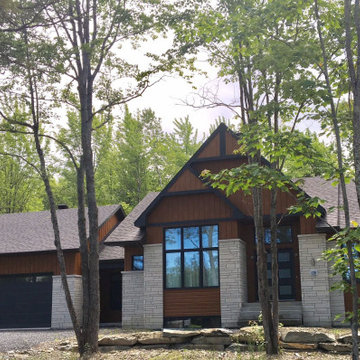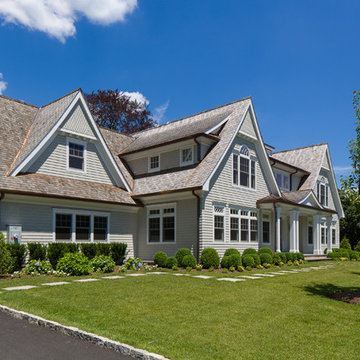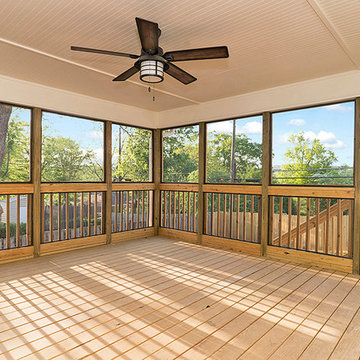Mid-Sized Transitional Exterior Home Ideas
Refine by:
Budget
Sort by:Popular Today
241 - 260 of 10,406 photos
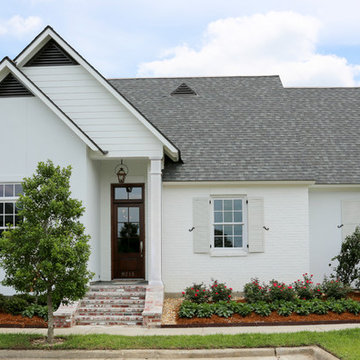
This Bungalow inspired Cottage uses a combination of building offsets and combination of painted brick, stucco and lap siding to help accentuate the gable roof forms and the different spaces they cover.
Oivanki Photography
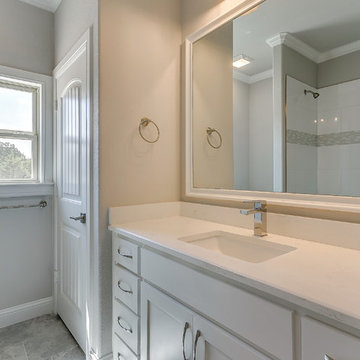
Here in the top of the hill country, clients are looking for a transitional look with great empty nester function. Many buyers have sold ranches and want to move to brand new homes. Ann Bridgman of Just the Thing Decorating chose finishes for these Le Paris spec homes.
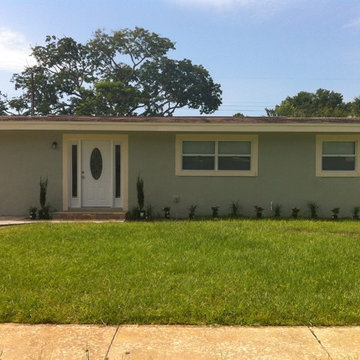
Shaun Carcary
Mid-sized transitional green one-story stucco exterior home idea in Tampa
Mid-sized transitional green one-story stucco exterior home idea in Tampa
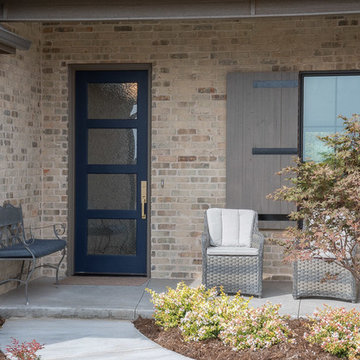
Mid-sized transitional beige one-story brick house exterior idea in Oklahoma City with a shingle roof
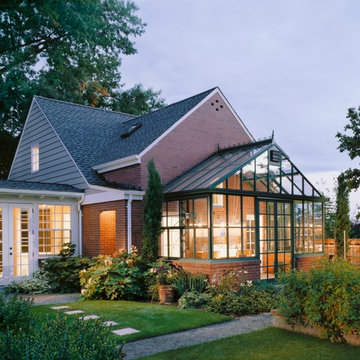
This was constructed as an addition to an existing brick residence dating from the 1960's. The client requested a traditional character. The design program included a heated breezeway connection to the existing residence, garage parking for two cars, a weaving studio/guest room above, and a greenhouse to support the site's extensive landscaping.
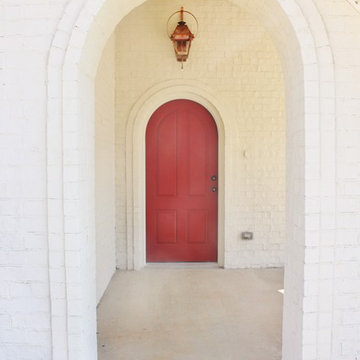
Brentwood plan at Spring Valley
Mid-sized transitional white one-story brick exterior home idea in Birmingham with a hip roof
Mid-sized transitional white one-story brick exterior home idea in Birmingham with a hip roof
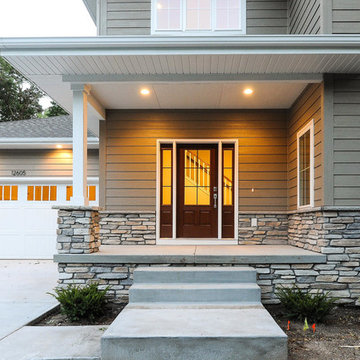
http://www.blvdphoto.com/
Mid-sized transitional gray two-story wood house exterior photo in Minneapolis with a shingle roof
Mid-sized transitional gray two-story wood house exterior photo in Minneapolis with a shingle roof
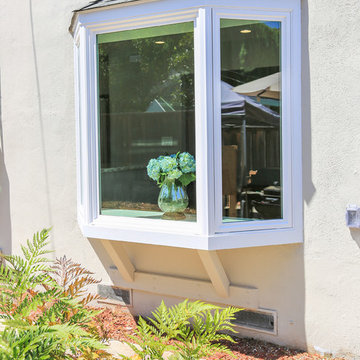
Example of a mid-sized transitional white stucco exterior home design in San Francisco
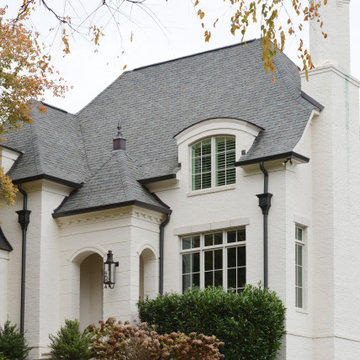
Inspiration for a mid-sized transitional white two-story brick house exterior remodel in Other with a mixed material roof
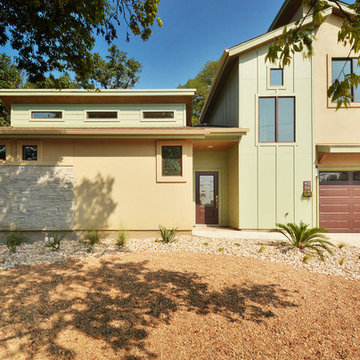
Twisted Tours
Example of a mid-sized transitional green two-story mixed siding exterior home design in Austin with a shed roof
Example of a mid-sized transitional green two-story mixed siding exterior home design in Austin with a shed roof
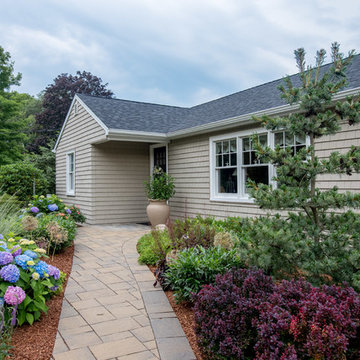
Example of a mid-sized transitional brown one-story wood exterior home design in Bridgeport with a shingle roof
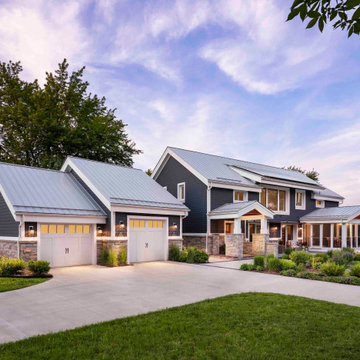
Solar panels help to bring this home near net-zero. Great outdoor spaces were designed in this custom built home was built by Meadowlark Design + Build in Ann Arbor, Michigan. Architect: Architectural Resource, Photography: Joshua Caldwell
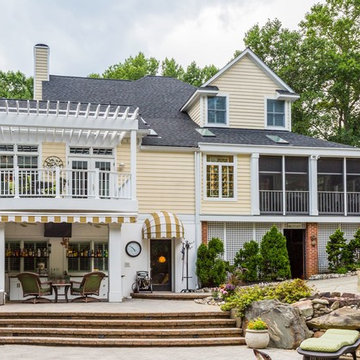
Dominique Marro
Mid-sized transitional yellow two-story wood exterior home idea in Baltimore with a shingle roof
Mid-sized transitional yellow two-story wood exterior home idea in Baltimore with a shingle roof
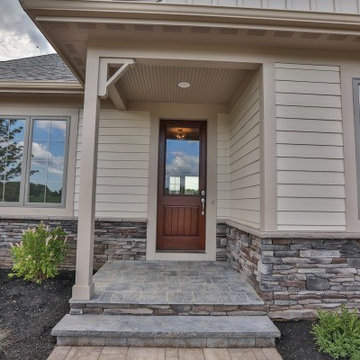
New ranch model home available at Hawkstone in Pittsford. Extraordinary quality of construction, walking trail and ponds in community. Three bedrooms, two baths, and an option to finish a walk-out lower level. Gorgeous open floor plan with southerly facing views of green space and ponds.
Photo credit Patrick Bayer
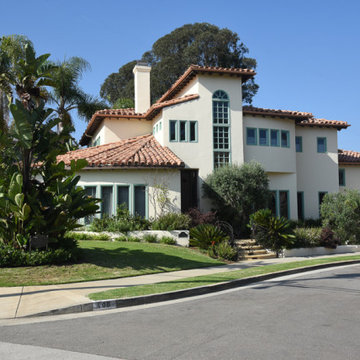
Mid-sized transitional beige two-story stucco house exterior idea in Los Angeles with a hip roof and a tile roof
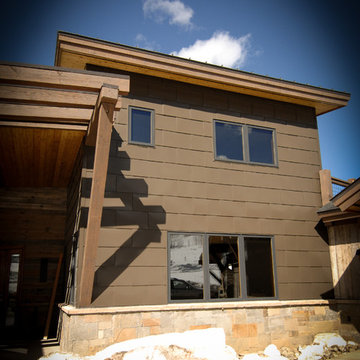
Custom fabricated metal siding.
Photo by Amy Marie Imagery
Mid-sized transitional gray two-story metal house exterior photo in Denver with a shed roof and a metal roof
Mid-sized transitional gray two-story metal house exterior photo in Denver with a shed roof and a metal roof
Mid-Sized Transitional Exterior Home Ideas
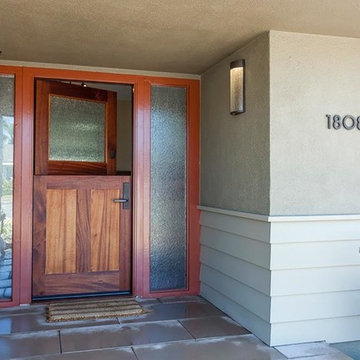
Mid-sized transitional gray one-story wood house exterior photo in Los Angeles with a hip roof and a shingle roof
13






