Mid-Sized Transitional Laundry Room Ideas
Refine by:
Budget
Sort by:Popular Today
81 - 100 of 4,386 photos
Item 1 of 3
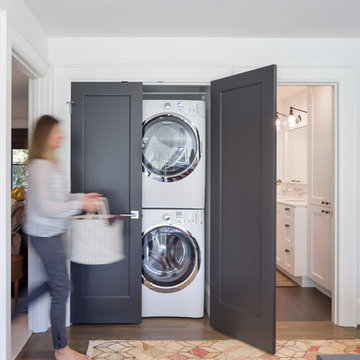
Mid-sized transitional single-wall dark wood floor utility room photo in Portland with flat-panel cabinets, gray cabinets, white walls and a stacked washer/dryer

JPM Construction offers complete support for designing, building, and renovating homes in Atherton, Menlo Park, Portola Valley, and surrounding mid-peninsula areas. With a focus on high-quality craftsmanship and professionalism, our clients can expect premium end-to-end service.
The promise of JPM is unparalleled quality both on-site and off, where we value communication and attention to detail at every step. Onsite, we work closely with our own tradesmen, subcontractors, and other vendors to bring the highest standards to construction quality and job site safety. Off site, our management team is always ready to communicate with you about your project. The result is a beautiful, lasting home and seamless experience for you.
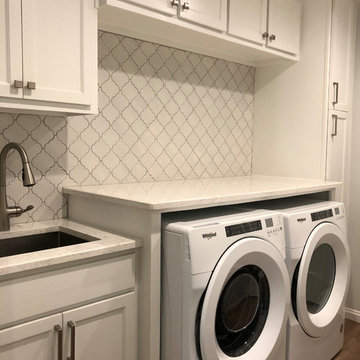
Mid-sized transitional single-wall medium tone wood floor and brown floor dedicated laundry room photo in Dallas with an undermount sink, recessed-panel cabinets, white cabinets, granite countertops, white walls, a side-by-side washer/dryer and white countertops
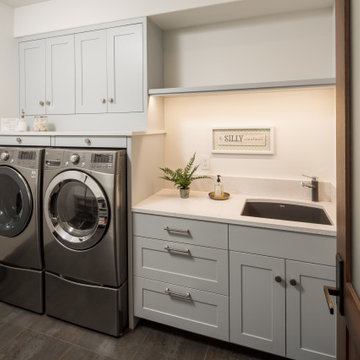
Custom cabinets define the functional Laundry Room. Pull out racks above the washer and dryer provide flat drying racks for delicates.
Dedicated laundry room - mid-sized transitional single-wall porcelain tile and gray floor dedicated laundry room idea in Other with an undermount sink, shaker cabinets, gray cabinets, quartz countertops, white walls, a side-by-side washer/dryer and white countertops
Dedicated laundry room - mid-sized transitional single-wall porcelain tile and gray floor dedicated laundry room idea in Other with an undermount sink, shaker cabinets, gray cabinets, quartz countertops, white walls, a side-by-side washer/dryer and white countertops

It always feels good when you take a house out of the 80s/90s with all the oak cabinetry, carpet in the bathroom, and oversized soakers that take up half a bathroom.
The result? Clean lines with a little flare, sleek design elements in the master bath and kitchen, gorgeous custom stained floors, and staircase. Special thanks to Wheatland Custom Cabinetry for bathroom, laundry room, and kitchen cabinetry.
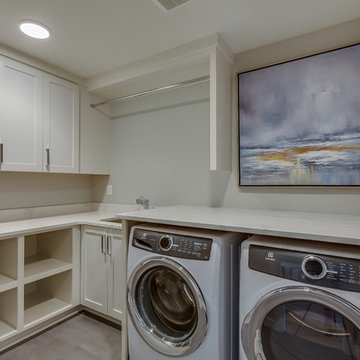
Spacecrafting Photography
Example of a mid-sized transitional l-shaped ceramic tile and gray floor utility room design in Minneapolis with an undermount sink, shaker cabinets, white cabinets, quartz countertops, white walls, a side-by-side washer/dryer and multicolored countertops
Example of a mid-sized transitional l-shaped ceramic tile and gray floor utility room design in Minneapolis with an undermount sink, shaker cabinets, white cabinets, quartz countertops, white walls, a side-by-side washer/dryer and multicolored countertops
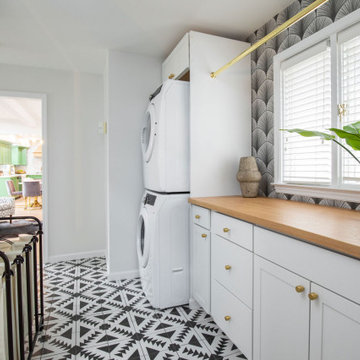
Mid-sized transitional galley ceramic tile and black floor dedicated laundry room photo in Indianapolis with shaker cabinets, white cabinets, wood countertops, white walls, a stacked washer/dryer and beige countertops

Alan Jackson - Jackson Studios
Dedicated laundry room - mid-sized transitional galley vinyl floor and brown floor dedicated laundry room idea in Omaha with a drop-in sink, flat-panel cabinets, dark wood cabinets, laminate countertops, blue walls, a side-by-side washer/dryer and brown countertops
Dedicated laundry room - mid-sized transitional galley vinyl floor and brown floor dedicated laundry room idea in Omaha with a drop-in sink, flat-panel cabinets, dark wood cabinets, laminate countertops, blue walls, a side-by-side washer/dryer and brown countertops

Black and white cement floor tile paired with navy cabinets and white countertops keeps this mudroom and laundry room interesting. The low maintenance materials keep this hard working space clean.
© Lassiter Photography **Any product tags listed as “related,” “similar,” or “sponsored” are done so by Houzz and are not the actual products specified. They have not been approved by, nor are they endorsed by ReVision Design/Remodeling.**

A laundry room is housed behind these sliding barn doors in the upstairs hallway in this near-net-zero custom built home built by Meadowlark Design + Build in Ann Arbor, Michigan. Architect: Architectural Resource, Photography: Joshua Caldwell
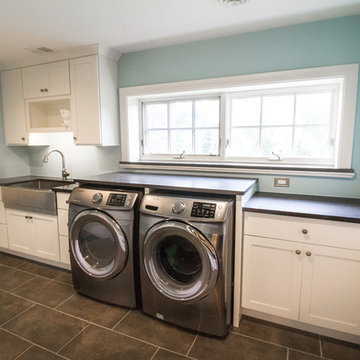
Inspiration for a mid-sized transitional single-wall ceramic tile dedicated laundry room remodel in Detroit with a farmhouse sink, shaker cabinets, white cabinets, soapstone countertops, blue walls and a side-by-side washer/dryer
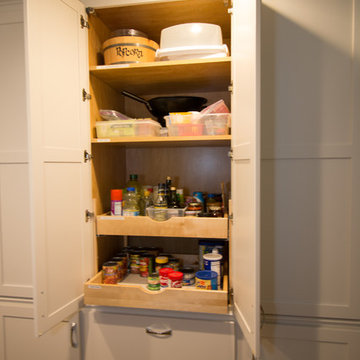
StarMark Marshmallow Cream cabinetry with Cambria New Quay counters, wood plank tile flooring and blue walls.
Mid-sized transitional porcelain tile laundry room photo in Other with shaker cabinets, white cabinets, quartz countertops, blue walls and a side-by-side washer/dryer
Mid-sized transitional porcelain tile laundry room photo in Other with shaker cabinets, white cabinets, quartz countertops, blue walls and a side-by-side washer/dryer
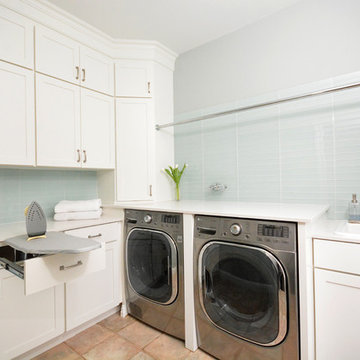
Example of a mid-sized transitional l-shaped terra-cotta tile dedicated laundry room design in New York with a drop-in sink, recessed-panel cabinets, white cabinets, quartz countertops, a side-by-side washer/dryer and gray walls
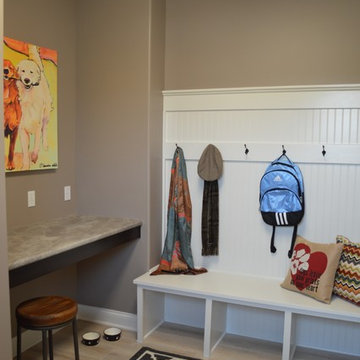
Mid-sized transitional u-shaped vinyl floor and beige floor utility room photo in Other with dark wood cabinets, gray walls and a side-by-side washer/dryer
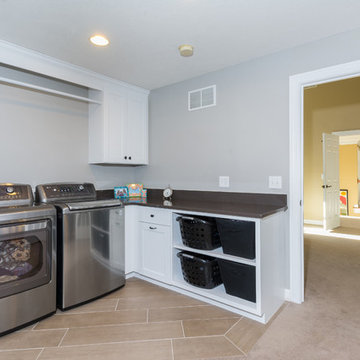
Kitchen remodel designed by Monica Lewis, CMKBD, MCR, UDCP of J.S. Brown & Co.
Photography by Todd Yarrington.
Utility room - mid-sized transitional l-shaped porcelain tile utility room idea in Columbus with flat-panel cabinets, white cabinets, quartz countertops, gray walls and a side-by-side washer/dryer
Utility room - mid-sized transitional l-shaped porcelain tile utility room idea in Columbus with flat-panel cabinets, white cabinets, quartz countertops, gray walls and a side-by-side washer/dryer
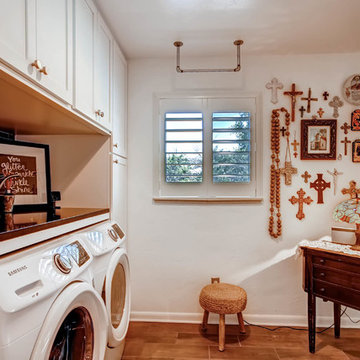
We added cabinets to this otherwise vacant laundry room which gives the homeowners more storage for laundry supplies and household items.
A rod constructed of pipe was hung from the ceiling to allow for hanging clothes straight from the washer or dryer
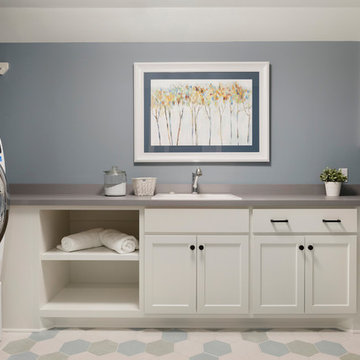
Fun laundry room with hexagon tiles & plenty of storage!
Example of a mid-sized transitional u-shaped porcelain tile and multicolored floor dedicated laundry room design in Minneapolis with a drop-in sink, shaker cabinets, white cabinets, laminate countertops, blue walls, a side-by-side washer/dryer and gray countertops
Example of a mid-sized transitional u-shaped porcelain tile and multicolored floor dedicated laundry room design in Minneapolis with a drop-in sink, shaker cabinets, white cabinets, laminate countertops, blue walls, a side-by-side washer/dryer and gray countertops

A complete redesign of laundry room, half bath and entry-way. My design included shiplapping walls, custom storage bench, work space above laundry, new door. I selected paint colors, light and bathroom fixtures and entryway furnishings.
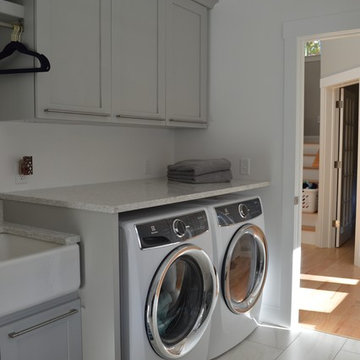
Laundry and Craft room.
Inspiration for a mid-sized transitional galley porcelain tile and gray floor utility room remodel in Boston with a farmhouse sink, shaker cabinets, gray cabinets, quartz countertops, white walls and a side-by-side washer/dryer
Inspiration for a mid-sized transitional galley porcelain tile and gray floor utility room remodel in Boston with a farmhouse sink, shaker cabinets, gray cabinets, quartz countertops, white walls and a side-by-side washer/dryer
Mid-Sized Transitional Laundry Room Ideas
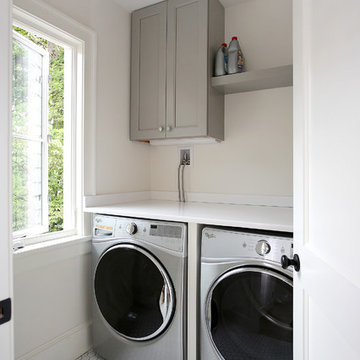
Mid-sized transitional single-wall ceramic tile and white floor dedicated laundry room photo in New York with shaker cabinets, gray cabinets, white walls and a side-by-side washer/dryer
5





