Mid-Sized Tropical Kitchen Ideas
Refine by:
Budget
Sort by:Popular Today
101 - 120 of 639 photos
Item 1 of 5
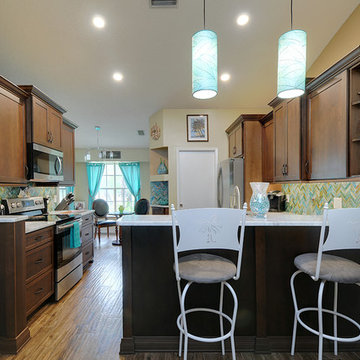
Rickie Agapito
Inspiration for a mid-sized tropical u-shaped porcelain tile eat-in kitchen remodel in Tampa with an undermount sink, shaker cabinets, medium tone wood cabinets, granite countertops, brown backsplash, glass tile backsplash, stainless steel appliances and a peninsula
Inspiration for a mid-sized tropical u-shaped porcelain tile eat-in kitchen remodel in Tampa with an undermount sink, shaker cabinets, medium tone wood cabinets, granite countertops, brown backsplash, glass tile backsplash, stainless steel appliances and a peninsula
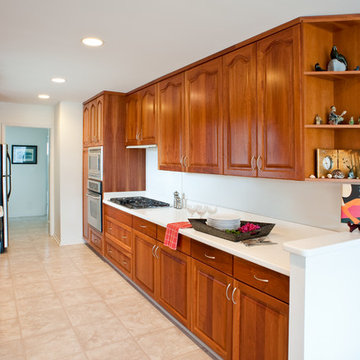
Art Solis
Inspiration for a mid-sized tropical galley ceramic tile and black floor enclosed kitchen remodel in Hawaii with a drop-in sink, raised-panel cabinets, medium tone wood cabinets, quartz countertops and no island
Inspiration for a mid-sized tropical galley ceramic tile and black floor enclosed kitchen remodel in Hawaii with a drop-in sink, raised-panel cabinets, medium tone wood cabinets, quartz countertops and no island
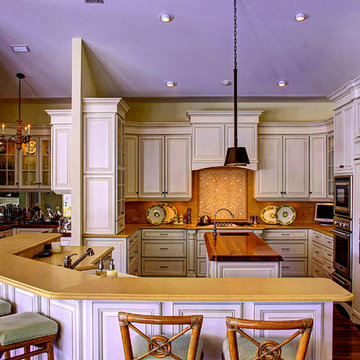
CenterPoint Photography
Eat-in kitchen - mid-sized tropical u-shaped dark wood floor and brown floor eat-in kitchen idea in Miami with a farmhouse sink, white cabinets, beige backsplash, ceramic backsplash, paneled appliances, two islands, raised-panel cabinets, limestone countertops and beige countertops
Eat-in kitchen - mid-sized tropical u-shaped dark wood floor and brown floor eat-in kitchen idea in Miami with a farmhouse sink, white cabinets, beige backsplash, ceramic backsplash, paneled appliances, two islands, raised-panel cabinets, limestone countertops and beige countertops
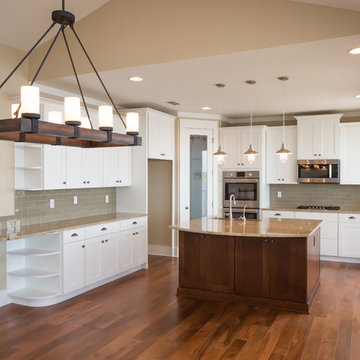
Diane Arsenault Photography
Mid-sized island style galley medium tone wood floor kitchen pantry photo in Jacksonville with a farmhouse sink, shaker cabinets, white cabinets, granite countertops, beige backsplash, glass tile backsplash, stainless steel appliances and an island
Mid-sized island style galley medium tone wood floor kitchen pantry photo in Jacksonville with a farmhouse sink, shaker cabinets, white cabinets, granite countertops, beige backsplash, glass tile backsplash, stainless steel appliances and an island
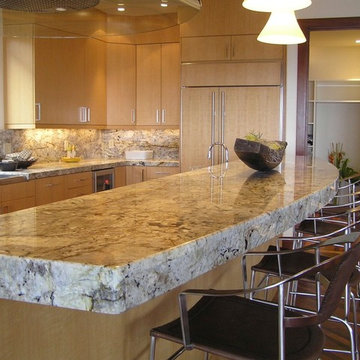
Example of a mid-sized island style l-shaped medium tone wood floor kitchen design in Hawaii with an undermount sink, flat-panel cabinets, light wood cabinets, granite countertops, white backsplash, stone slab backsplash, stainless steel appliances and an island
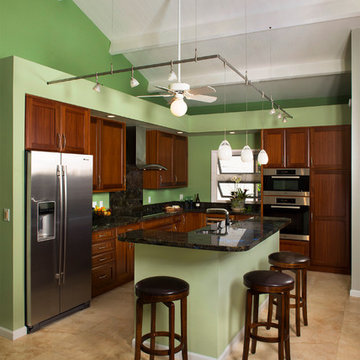
Hal Lum Photography
Mid-sized island style l-shaped travertine floor eat-in kitchen photo in Hawaii with an undermount sink, recessed-panel cabinets, medium tone wood cabinets, granite countertops, multicolored backsplash, stone slab backsplash, stainless steel appliances and an island
Mid-sized island style l-shaped travertine floor eat-in kitchen photo in Hawaii with an undermount sink, recessed-panel cabinets, medium tone wood cabinets, granite countertops, multicolored backsplash, stone slab backsplash, stainless steel appliances and an island
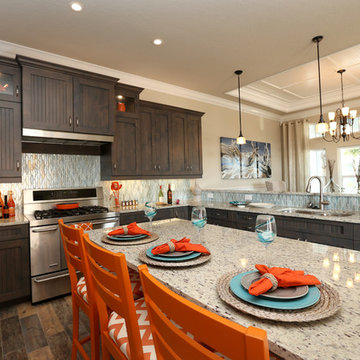
Cooper Photography
Mid-sized island style l-shaped porcelain tile and multicolored floor eat-in kitchen photo in Orlando with an undermount sink, beaded inset cabinets, gray cabinets, granite countertops, blue backsplash, glass tile backsplash, stainless steel appliances and an island
Mid-sized island style l-shaped porcelain tile and multicolored floor eat-in kitchen photo in Orlando with an undermount sink, beaded inset cabinets, gray cabinets, granite countertops, blue backsplash, glass tile backsplash, stainless steel appliances and an island
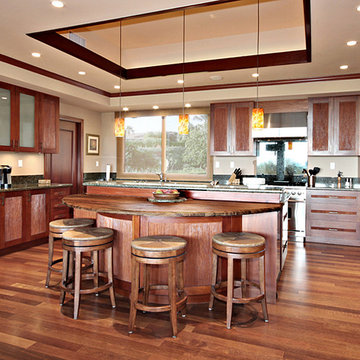
Kitchen with custom monkeypod breakfast bar. Viking appliances and cabinetry with carved wood inserts.
Mid-sized island style single-wall light wood floor and beige floor enclosed kitchen photo in Hawaii with recessed-panel cabinets, medium tone wood cabinets, granite countertops, stainless steel appliances, an island and an undermount sink
Mid-sized island style single-wall light wood floor and beige floor enclosed kitchen photo in Hawaii with recessed-panel cabinets, medium tone wood cabinets, granite countertops, stainless steel appliances, an island and an undermount sink
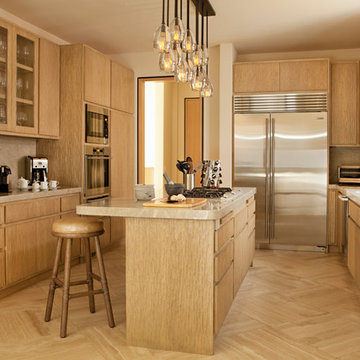
Inspiration for a mid-sized tropical u-shaped travertine floor and beige floor eat-in kitchen remodel in San Diego with an undermount sink, flat-panel cabinets, light wood cabinets, quartzite countertops, beige backsplash, stone slab backsplash, stainless steel appliances and an island
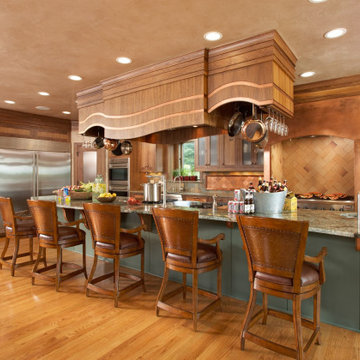
No kitchen should be without ample counter space. So we made sure this dream kitchen supplied enough of it to support the homeowner’s passion for cooking and fondness for mega-scale entertaining. And there’s plenty to go around, including a custom-built island that spans 18 feet and seats nine guests comfortably. The colors and materials reflect the homeowner’s love of nature.
----
Project designed by Minneapolis interior design studio LiLu Interiors. They serve the Minneapolis-St. Paul area including Wayzata, Edina, and Rochester, and they travel to the far-flung destinations that their upscale clientele own second homes in.
----
For more about LiLu Interiors, click here: https://www.liluinteriors.com/
----
To learn more about this project, click here:
https://www.liluinteriors.com/blog/portfolio-items/island-paradise/
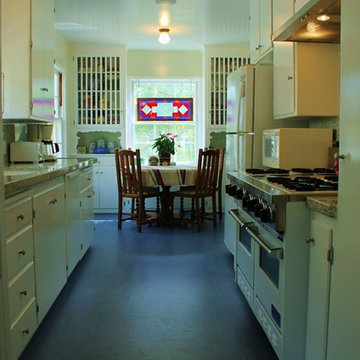
Function!!!! In meeting with the homeowners, this was the first thing that they asked to be addressed. The house was built in 1939 in the Bermuda style that was very much in vogue at the time. The galley kitchen was original and had never been remodeled. It was built before dishwashers, microwaves and the hoods that we take for granted today. We had to address how to incorporate these items into the space while keeping the original style. Most people ask me to help design a totally new kitchen for them. These homeowners love the Bermuda style of their house and wanted to stay true to the period and details as much as possible.
The result is a more functional kitchen that is in keeping with the original Bermuda style character of the house. We will create innovative design solutions that relates to the home owner’s vision while maintaining a balance between functionality and aesthetics.
Mary Broerman, CCIDC
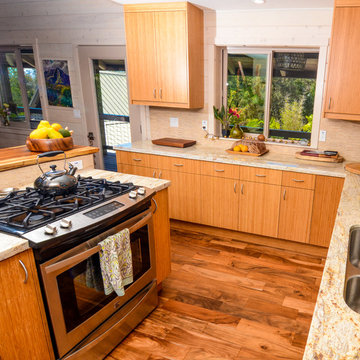
Example of a mid-sized island style medium tone wood floor kitchen design in Hawaii with flat-panel cabinets, light wood cabinets, granite countertops, beige backsplash, ceramic backsplash, stainless steel appliances and an island
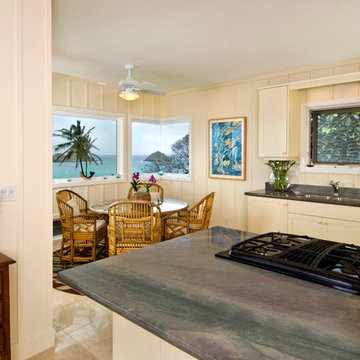
Dining room located just off to the kitchen with views of Lanikai Beach in the distance. Note frameless corner window at breakfast nook. The blue-green granite countertop in the foreground was selected to reflect the blue-green colors of the Pacific Ocean in the distance. Photo Credit: Hal Lum
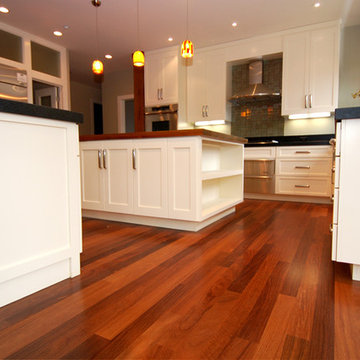
Cumaru floors with low VOC finish
Enclosed kitchen - mid-sized tropical u-shaped dark wood floor and brown floor enclosed kitchen idea in San Francisco with shaker cabinets, white cabinets, stainless steel appliances and two islands
Enclosed kitchen - mid-sized tropical u-shaped dark wood floor and brown floor enclosed kitchen idea in San Francisco with shaker cabinets, white cabinets, stainless steel appliances and two islands
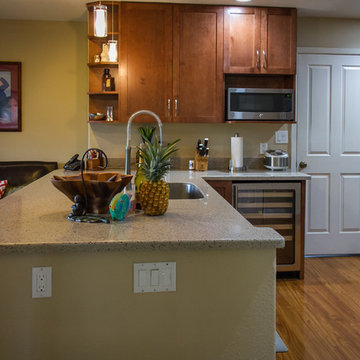
Canyon Creek Cabinetry
Andrew Alarcio
Mid-sized island style medium tone wood floor kitchen photo in Hawaii with an undermount sink, shaker cabinets, red cabinets, solid surface countertops, multicolored backsplash, stainless steel appliances and a peninsula
Mid-sized island style medium tone wood floor kitchen photo in Hawaii with an undermount sink, shaker cabinets, red cabinets, solid surface countertops, multicolored backsplash, stainless steel appliances and a peninsula
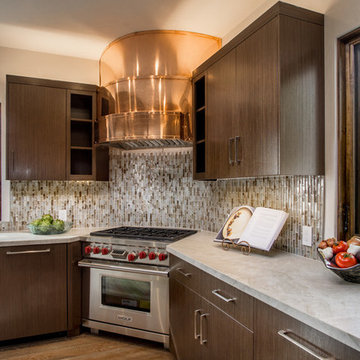
Saroyan Masterbuilders
Example of a mid-sized island style u-shaped medium tone wood floor eat-in kitchen design in San Francisco with a farmhouse sink, flat-panel cabinets, medium tone wood cabinets, multicolored backsplash, glass tile backsplash, stainless steel appliances and a peninsula
Example of a mid-sized island style u-shaped medium tone wood floor eat-in kitchen design in San Francisco with a farmhouse sink, flat-panel cabinets, medium tone wood cabinets, multicolored backsplash, glass tile backsplash, stainless steel appliances and a peninsula
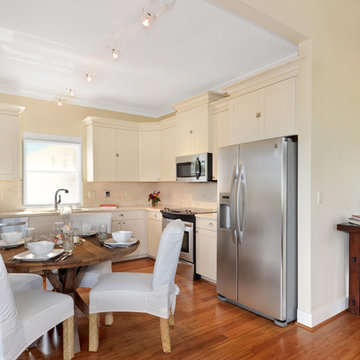
Example of a mid-sized island style l-shaped medium tone wood floor and brown floor eat-in kitchen design in Hawaii with an undermount sink, shaker cabinets, white cabinets, laminate countertops, beige backsplash, stone slab backsplash, stainless steel appliances and no island
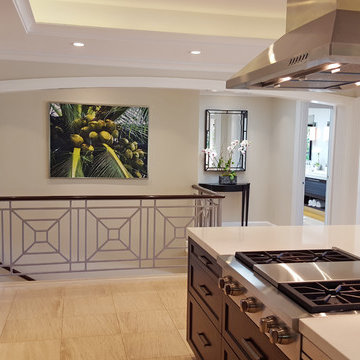
Built in 1998, the 2,800 sq ft house was lacking the charm and amenities that the location justified. The idea was to give it a "Hawaiiana" plantation feel.
Exterior renovations include staining the tile roof and exposing the rafters by removing the stucco soffits and adding brackets.
Smooth stucco combined with wood siding, expanded rear Lanais, a sweeping spiral staircase, detailed columns, balustrade, all new doors, windows and shutters help achieve the desired effect.
On the pool level, reclaiming crawl space added 317 sq ft. for an additional bedroom suite, and a new pool bathroom was added.
On the main level vaulted ceilings opened up the great room, kitchen, and master suite. Two small bedrooms were combined into a fourth suite and an office was added. Traditional built-in cabinetry and moldings complete the look.
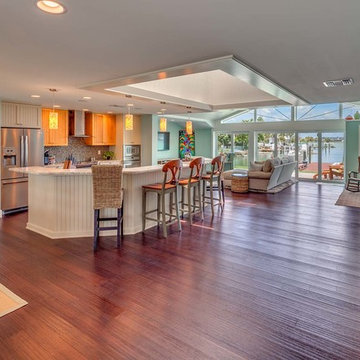
Light and fresh air abound in this beautiful St. Pete Beach bayfront whole-house remodel with new addition. Transformed from an outdated 1970s ranch style home, the vaulted ceiling, expansive windows and coastal colors bring the views of Boca Ciega Bay into the home. An award-winning kitchen set on rustic bamboo flooring and amongst stylistic moldings and finishes make this home comfortable and unique.
photography by Glen Wilson, courtesy of PGT Industries
Mid-Sized Tropical Kitchen Ideas
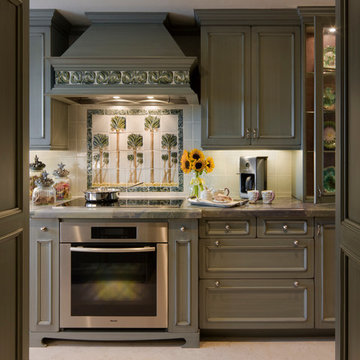
Dan Forer, Forer Incorporated
Mid-sized island style enclosed kitchen photo in Miami with recessed-panel cabinets, gray cabinets, granite countertops, gray backsplash, ceramic backsplash, stainless steel appliances and no island
Mid-sized island style enclosed kitchen photo in Miami with recessed-panel cabinets, gray cabinets, granite countertops, gray backsplash, ceramic backsplash, stainless steel appliances and no island
6





