Mid-Sized Utility Room Ideas
Refine by:
Budget
Sort by:Popular Today
121 - 140 of 5,276 photos
Item 1 of 5
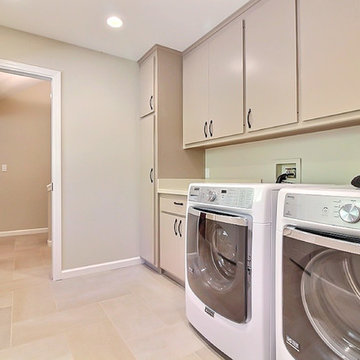
Mid-sized elegant single-wall travertine floor utility room photo in San Francisco with flat-panel cabinets, gray cabinets, solid surface countertops, beige walls and a side-by-side washer/dryer

New laundry room and pantry area. Background 1 of 4 new bathrooms EWC Home Services Bathroom remodel and design.
Inspiration for a mid-sized farmhouse l-shaped limestone floor and beige floor utility room remodel in Indianapolis with raised-panel cabinets, soapstone countertops, a stacked washer/dryer and black countertops
Inspiration for a mid-sized farmhouse l-shaped limestone floor and beige floor utility room remodel in Indianapolis with raised-panel cabinets, soapstone countertops, a stacked washer/dryer and black countertops
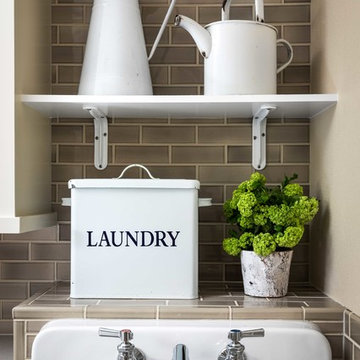
We gave the master bath, kids' bath, and laundry room in this Lake Oswego home a refresh with soft colors and modern interiors.
Project by Portland interior design studio Jenni Leasia Interior Design. Also serving Lake Oswego, West Linn, Vancouver, Sherwood, Camas, Oregon City, Beaverton, and the whole of Greater Portland.
For more about Jenni Leasia Interior Design, click here: https://www.jennileasiadesign.com/
To learn more about this project, click here:
https://www.jennileasiadesign.com/lake-oswego-home-remodel
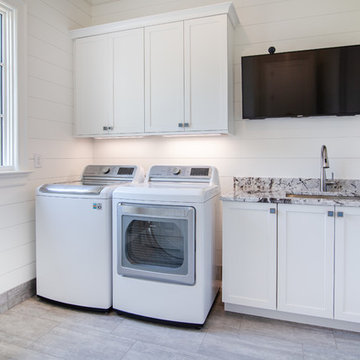
The semi-custom cabinets in the laundry room prove storage and counter space.
Mid-sized transitional single-wall utility room photo in Charlotte with a single-bowl sink
Mid-sized transitional single-wall utility room photo in Charlotte with a single-bowl sink
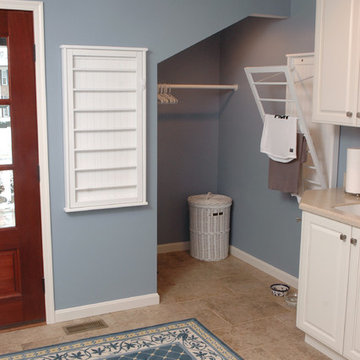
Neal's Design Remodel
Utility room - mid-sized traditional porcelain tile utility room idea in Cincinnati with white cabinets, blue walls, a side-by-side washer/dryer, an undermount sink and laminate countertops
Utility room - mid-sized traditional porcelain tile utility room idea in Cincinnati with white cabinets, blue walls, a side-by-side washer/dryer, an undermount sink and laminate countertops
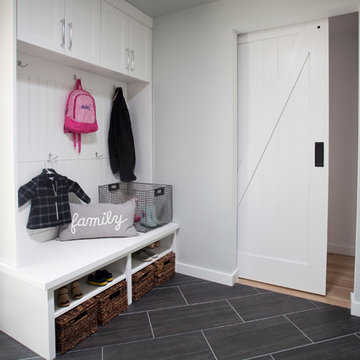
Side by side washer dryer and ceramic tile floor. White shaker cabinets and utility craft desk. Barn door and mud room cabinets.
Photo: Timothy Manning
Builder: Aspire Builders
Design: Kristen Phillips, Bellissimo Decor
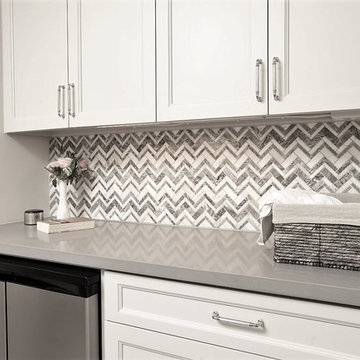
Utility room - mid-sized transitional galley ceramic tile utility room idea in Houston with shaker cabinets, white cabinets, solid surface countertops, gray walls and a concealed washer/dryer
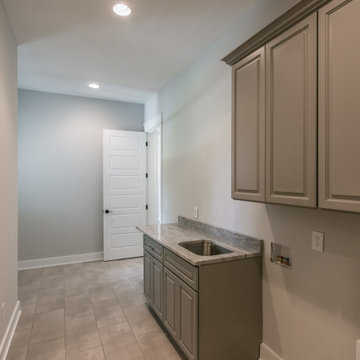
Utility room - mid-sized farmhouse single-wall porcelain tile and beige floor utility room idea in Nashville with an undermount sink, raised-panel cabinets, gray cabinets, granite countertops, gray walls, a side-by-side washer/dryer and gray countertops

Inspiration for a mid-sized cottage single-wall ceramic tile and gray floor utility room remodel in Dallas with shaker cabinets, white cabinets, granite countertops, black backsplash, ceramic backsplash, gray walls, a side-by-side washer/dryer and black countertops
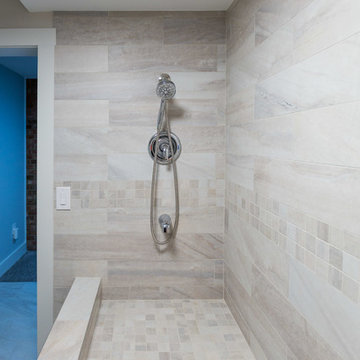
Utility room - mid-sized transitional l-shaped ceramic tile and beige floor utility room idea in DC Metro with an undermount sink, raised-panel cabinets, gray cabinets, granite countertops, beige walls, a stacked washer/dryer and multicolored countertops

this dog wash is a great place to clean up your pets and give them the spa treatment they deserve. There is even an area to relax for your pet under the counter in the padded cabinet.
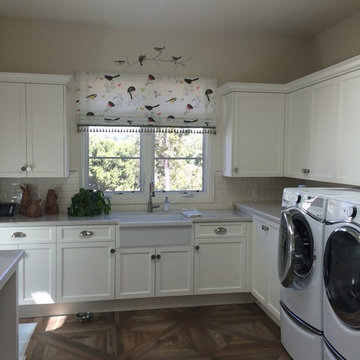
If you have to do laundry, why not at least make it a cheerful place to work? The birds on this mock roman valance add some color and a little whimsy.
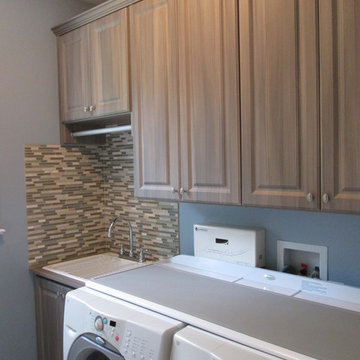
Example of a mid-sized classic single-wall light wood floor utility room design in Richmond with raised-panel cabinets, medium tone wood cabinets, solid surface countertops, gray walls, a side-by-side washer/dryer and white countertops
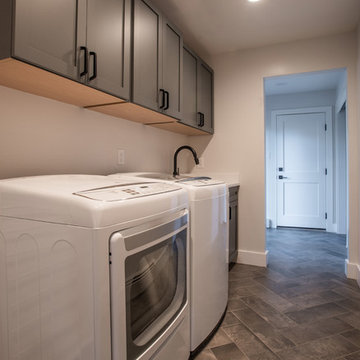
Every space in this Colorado home is designed to interact with nature yet to bring in contemporary finishes.
Project designed by Denver, Colorado interior designer Margarita Bravo. She serves Denver as well as surrounding areas such as Cherry Hills Village, Englewood, Greenwood Village, and Bow Mar.
For more about MARGARITA BRAVO, click here: https://www.margaritabravo.com/
To learn more about this project, click here: https://www.margaritabravo.com/portfolio/colorado-nature-inspired-getaway/
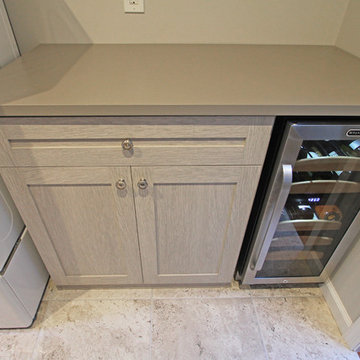
A wine fridge is placed within this master suit to unwind after a hard day's work.
Utility room - mid-sized contemporary galley porcelain tile utility room idea in Philadelphia with shaker cabinets, quartz countertops, beige walls, a side-by-side washer/dryer and gray cabinets
Utility room - mid-sized contemporary galley porcelain tile utility room idea in Philadelphia with shaker cabinets, quartz countertops, beige walls, a side-by-side washer/dryer and gray cabinets
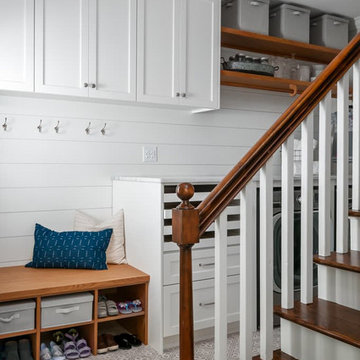
We redesigned this client’s laundry space so that it now functions as a Mudroom and Laundry. There is a place for everything including drying racks and charging station for this busy family. Now there are smiles when they walk in to this charming bright room because it has ample storage and space to work!
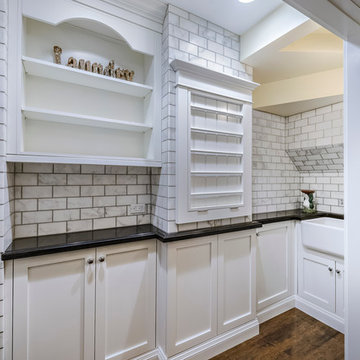
Doyle Terry
Inspiration for a mid-sized timeless u-shaped medium tone wood floor and brown floor utility room remodel in San Diego with a farmhouse sink, shaker cabinets, white cabinets, beige walls, a stacked washer/dryer and black countertops
Inspiration for a mid-sized timeless u-shaped medium tone wood floor and brown floor utility room remodel in San Diego with a farmhouse sink, shaker cabinets, white cabinets, beige walls, a stacked washer/dryer and black countertops
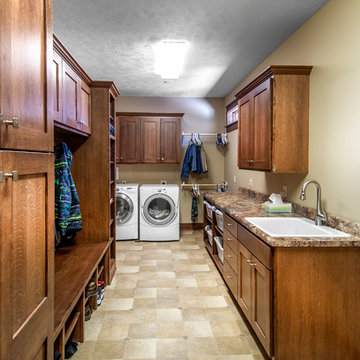
Alan Jackson - Jackson Studios
Inspiration for a mid-sized craftsman galley porcelain tile utility room remodel in Omaha with shaker cabinets, laminate countertops, beige walls, a side-by-side washer/dryer, dark wood cabinets and a drop-in sink
Inspiration for a mid-sized craftsman galley porcelain tile utility room remodel in Omaha with shaker cabinets, laminate countertops, beige walls, a side-by-side washer/dryer, dark wood cabinets and a drop-in sink
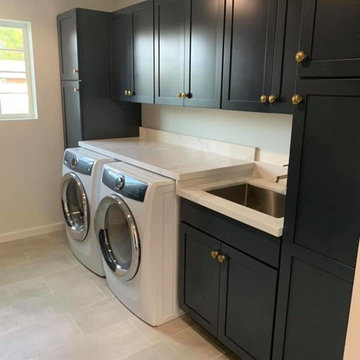
Inspiration for a mid-sized contemporary galley porcelain tile and gray floor utility room remodel in Phoenix with an undermount sink, shaker cabinets, black cabinets, quartzite countertops, gray walls, a side-by-side washer/dryer and white countertops
Mid-Sized Utility Room Ideas
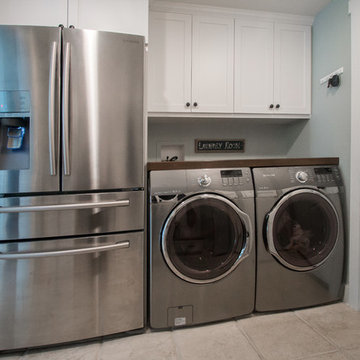
Example of a mid-sized transitional single-wall porcelain tile utility room design in Orange County with shaker cabinets, white cabinets, wood countertops, gray walls and a side-by-side washer/dryer
7





