Mid-Century Modern Bath Ideas
Refine by:
Budget
Sort by:Popular Today
1 - 20 of 605 photos
Item 1 of 3
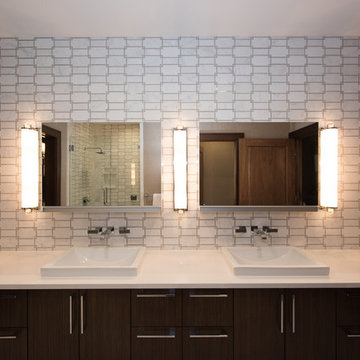
Dan Denardo
Example of a 1950s master white tile and marble tile marble floor and white floor alcove shower design in Other with flat-panel cabinets, brown cabinets, a one-piece toilet, brown walls, a drop-in sink, quartz countertops and a hinged shower door
Example of a 1950s master white tile and marble tile marble floor and white floor alcove shower design in Other with flat-panel cabinets, brown cabinets, a one-piece toilet, brown walls, a drop-in sink, quartz countertops and a hinged shower door

Open plan, spacious living. Honoring 1920’s architecture with a collected look.
Example of a mid-century modern master gray tile and marble tile marble floor, gray floor and double-sink walk-in shower design in Other with shaker cabinets, gray cabinets, gray walls, marble countertops, a hinged shower door, gray countertops and a built-in vanity
Example of a mid-century modern master gray tile and marble tile marble floor, gray floor and double-sink walk-in shower design in Other with shaker cabinets, gray cabinets, gray walls, marble countertops, a hinged shower door, gray countertops and a built-in vanity

Example of a mid-sized 1950s master green tile and terra-cotta tile marble floor, multicolored floor, double-sink and wallpaper bathroom design in Atlanta with furniture-like cabinets, light wood cabinets, a two-piece toilet, white walls, an undermount sink, marble countertops, white countertops and a built-in vanity

The Holloway blends the recent revival of mid-century aesthetics with the timelessness of a country farmhouse. Each façade features playfully arranged windows tucked under steeply pitched gables. Natural wood lapped siding emphasizes this homes more modern elements, while classic white board & batten covers the core of this house. A rustic stone water table wraps around the base and contours down into the rear view-out terrace.
Inside, a wide hallway connects the foyer to the den and living spaces through smooth case-less openings. Featuring a grey stone fireplace, tall windows, and vaulted wood ceiling, the living room bridges between the kitchen and den. The kitchen picks up some mid-century through the use of flat-faced upper and lower cabinets with chrome pulls. Richly toned wood chairs and table cap off the dining room, which is surrounded by windows on three sides. The grand staircase, to the left, is viewable from the outside through a set of giant casement windows on the upper landing. A spacious master suite is situated off of this upper landing. Featuring separate closets, a tiled bath with tub and shower, this suite has a perfect view out to the rear yard through the bedroom's rear windows. All the way upstairs, and to the right of the staircase, is four separate bedrooms. Downstairs, under the master suite, is a gymnasium. This gymnasium is connected to the outdoors through an overhead door and is perfect for athletic activities or storing a boat during cold months. The lower level also features a living room with a view out windows and a private guest suite.
Architect: Visbeen Architects
Photographer: Ashley Avila Photography
Builder: AVB Inc.

Calm and serene master with steam shower and double shower head. Low sheen walnut cabinets add warmth and color
Inspiration for a large 1960s master gray tile and marble tile marble floor, gray floor and double-sink bathroom remodel in Chicago with medium tone wood cabinets, a one-piece toilet, gray walls, an undermount sink, quartz countertops, a hinged shower door, white countertops, a built-in vanity and shaker cabinets
Inspiration for a large 1960s master gray tile and marble tile marble floor, gray floor and double-sink bathroom remodel in Chicago with medium tone wood cabinets, a one-piece toilet, gray walls, an undermount sink, quartz countertops, a hinged shower door, white countertops, a built-in vanity and shaker cabinets

This luxurious master bathroom comes in a classic white and blue color scheme of timeless beauty. The navy blue floating double vanity is matched with an all white quartz countertop, Pirellone sink faucets, and a large linen closet. The bathroom floor is brought to life with a basket weave mosaic tile that continues into the large walk in shower, with both a rain shower-head and handheld shower head.

Bathroom - 1950s master white tile and subway tile marble floor and white floor bathroom idea in San Francisco with a hinged shower door, flat-panel cabinets, light wood cabinets, purple walls, an undermount sink and white countertops

Inspiration for a mid-sized mid-century modern master blue tile and ceramic tile marble floor, gray floor and double-sink bathroom remodel in DC Metro with flat-panel cabinets, a two-piece toilet, white walls, an undermount sink, quartz countertops, white countertops and a built-in vanity
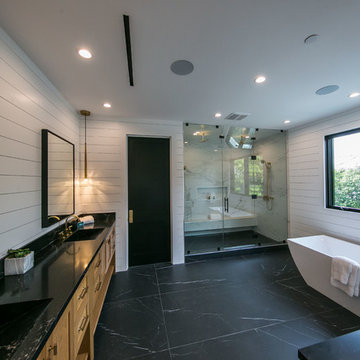
Large 1960s master gray tile and stone tile marble floor and black floor bathroom photo in Los Angeles with shaker cabinets, light wood cabinets, a one-piece toilet, white walls, an undermount sink, marble countertops, a hinged shower door and black countertops

Inspiration for a mid-sized mid-century modern white tile and marble tile marble floor and single-sink bathroom remodel in Los Angeles with brown cabinets, white walls, marble countertops, white countertops, a freestanding vanity and flat-panel cabinets
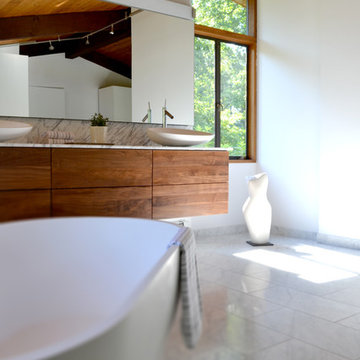
design by d. schmunk ids; general contractor, High Street Design, Simsbury, CT; photos by E. Barry of Rehabitat
Large mid-century modern master stone tile marble floor bathroom photo in New York with a vessel sink, marble countertops, a one-piece toilet and white walls
Large mid-century modern master stone tile marble floor bathroom photo in New York with a vessel sink, marble countertops, a one-piece toilet and white walls
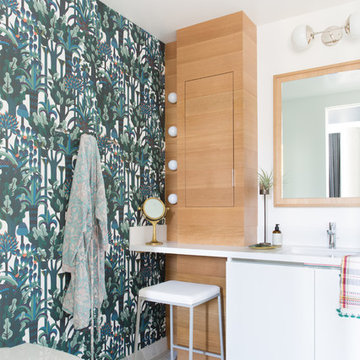
Suzanna Scott Photography
Bathroom - 1950s marble floor and gray floor bathroom idea in San Francisco with flat-panel cabinets, white countertops, white cabinets, multicolored walls and an undermount sink
Bathroom - 1950s marble floor and gray floor bathroom idea in San Francisco with flat-panel cabinets, white countertops, white cabinets, multicolored walls and an undermount sink
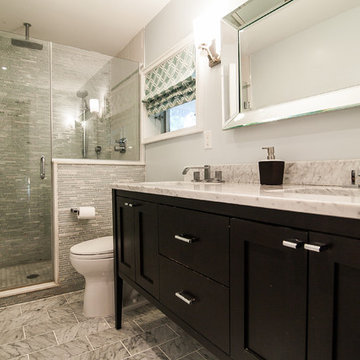
Inspiration for a mid-sized 1960s 3/4 gray tile and mosaic tile marble floor alcove shower remodel in New York with an undermount sink, shaker cabinets, dark wood cabinets, marble countertops, a one-piece toilet and blue walls
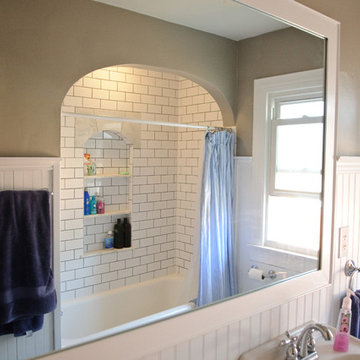
Megelaine Images
Example of a small 1950s white tile and ceramic tile marble floor bathroom design in Indianapolis with flat-panel cabinets and white cabinets
Example of a small 1950s white tile and ceramic tile marble floor bathroom design in Indianapolis with flat-panel cabinets and white cabinets
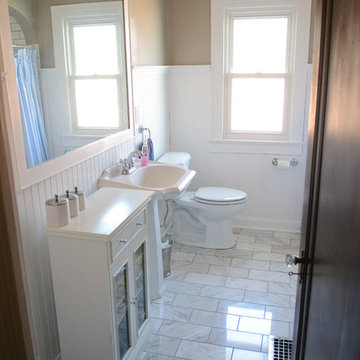
Megelaine Images
Bathroom - small mid-century modern white tile marble floor bathroom idea in Indianapolis with a pedestal sink, flat-panel cabinets and white cabinets
Bathroom - small mid-century modern white tile marble floor bathroom idea in Indianapolis with a pedestal sink, flat-panel cabinets and white cabinets
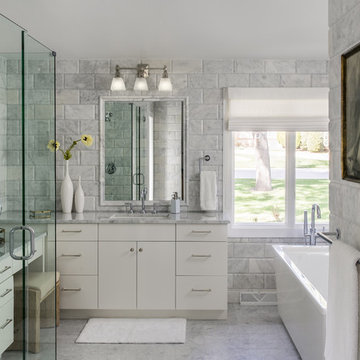
White and Marble Master Bathroom, Photo by David Lauer
Bathroom - mid-sized mid-century modern master gray tile and marble tile marble floor and gray floor bathroom idea in Denver with flat-panel cabinets, white cabinets, gray walls, a drop-in sink, marble countertops, a hinged shower door and gray countertops
Bathroom - mid-sized mid-century modern master gray tile and marble tile marble floor and gray floor bathroom idea in Denver with flat-panel cabinets, white cabinets, gray walls, a drop-in sink, marble countertops, a hinged shower door and gray countertops
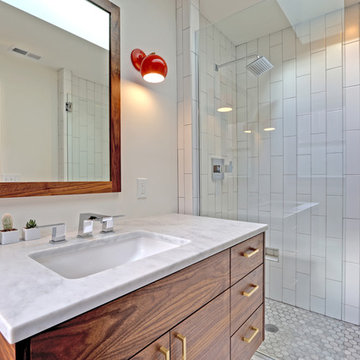
Mid-sized 1950s master white tile and subway tile marble floor and white floor bathroom photo in Portland with flat-panel cabinets, dark wood cabinets, a one-piece toilet, white walls, an undermount sink and marble countertops
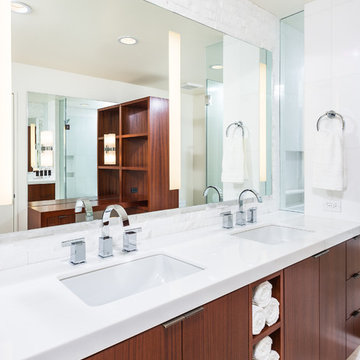
Unlimited Style Photography
Inspiration for a large 1960s master white tile and stone tile marble floor corner shower remodel in Los Angeles with flat-panel cabinets, medium tone wood cabinets, a one-piece toilet, white walls, an undermount sink and quartz countertops
Inspiration for a large 1960s master white tile and stone tile marble floor corner shower remodel in Los Angeles with flat-panel cabinets, medium tone wood cabinets, a one-piece toilet, white walls, an undermount sink and quartz countertops
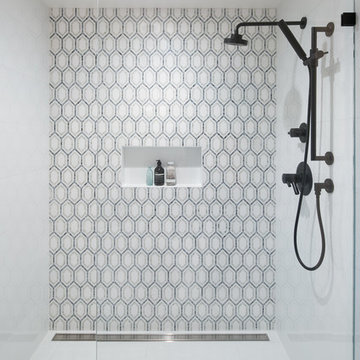
Example of a large mid-century modern master white tile and marble tile marble floor and white floor bathroom design in San Francisco with flat-panel cabinets, light wood cabinets, a one-piece toilet, white walls, a wall-mount sink and solid surface countertops
Mid-Century Modern Bath Ideas
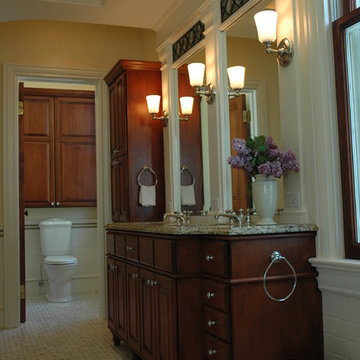
This bathroom is an upscale 'high fashion' space. The detail of the millwork, custom cabinets, ceiling vaulting, and decorative glass insets all combine to create a relaxing environment.
1







