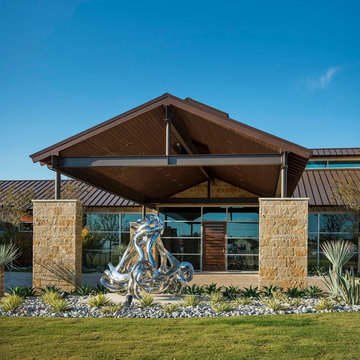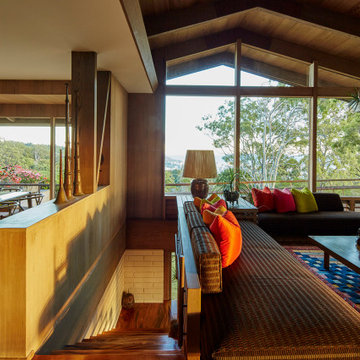Mid-Century Modern Home Design Ideas
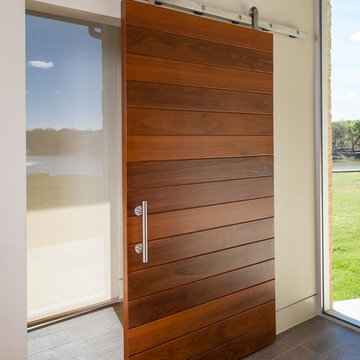
Danny Piassick
Walk-in shower - large 1950s master white tile and porcelain tile porcelain tile walk-in shower idea in Austin with flat-panel cabinets, medium tone wood cabinets, an undermount tub, a one-piece toilet, beige walls, an undermount sink and quartzite countertops
Walk-in shower - large 1950s master white tile and porcelain tile porcelain tile walk-in shower idea in Austin with flat-panel cabinets, medium tone wood cabinets, an undermount tub, a one-piece toilet, beige walls, an undermount sink and quartzite countertops
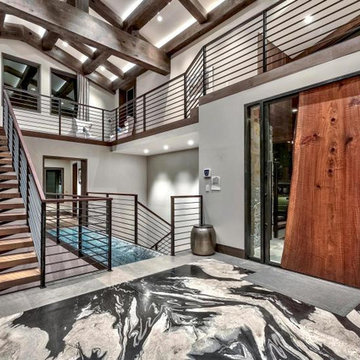
HEXveneer built the oversized door for this stunning estate.
Huge 1960s entryway photo in San Francisco with a medium wood front door
Huge 1960s entryway photo in San Francisco with a medium wood front door
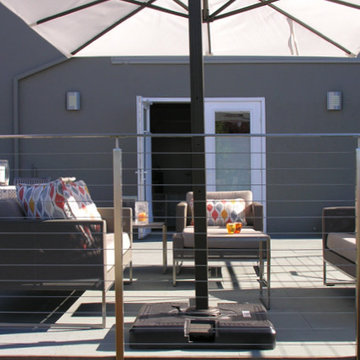
Patio kitchen - large 1950s backyard stone patio kitchen idea in San Francisco with no cover
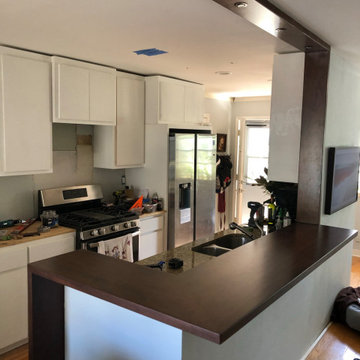
Alder stained dark walnut bar top with waterfall side and lighting fixture
Inspiration for a mid-sized 1950s galley eat-in kitchen remodel in Austin with a double-bowl sink, flat-panel cabinets, white cabinets, wood countertops and no island
Inspiration for a mid-sized 1950s galley eat-in kitchen remodel in Austin with a double-bowl sink, flat-panel cabinets, white cabinets, wood countertops and no island
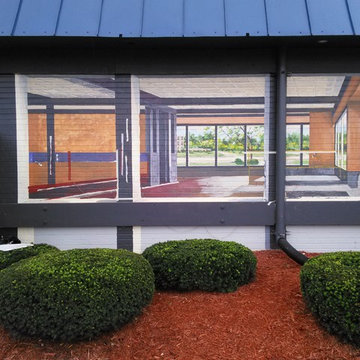
This is an original mural created and painted by Mural by Design for an authentic restaurant, Finley's Grill & Smokehouse, Jackson, MI. The mural is a reflection of what a customer would see and experience at this restaurant.
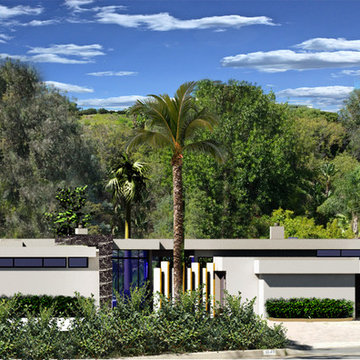
7,000+ square foot home with 3 car garage. Zero edge pool, waterfall spa and roof deck with bar. 6 bed, 7.5 bath with office, interior Buddha court, maids qtrs, laundry, kitchen open to family room, formal dining and living room, screening room, game room and gym.
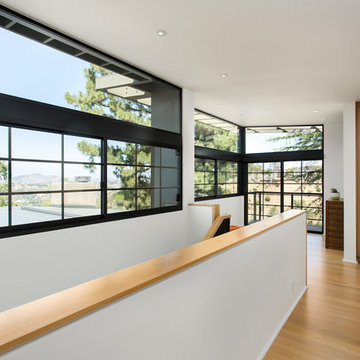
Sunroom lounge beyond at top of primary suite at second floor with panoramic views of Laurel Canyon and Hollywood Hills. Photo by Clark Dugger. Furnishings by Susan Deneau Interior Design
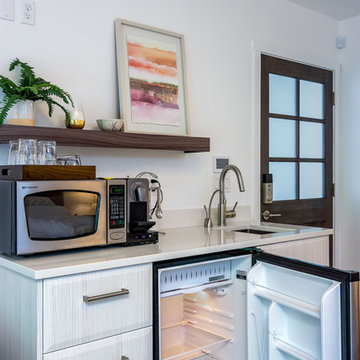
Here is an architecturally built house from the early 1970's which was brought into the new century during this complete home remodel by opening up the main living space with two small additions off the back of the house creating a seamless exterior wall, dropping the floor to one level throughout, exposing the post an beam supports, creating main level on-suite, den/office space, refurbishing the existing powder room, adding a butlers pantry, creating an over sized kitchen with 17' island, refurbishing the existing bedrooms and creating a new master bedroom floor plan with walk in closet, adding an upstairs bonus room off an existing porch, remodeling the existing guest bathroom, and creating an in-law suite out of the existing workshop and garden tool room.
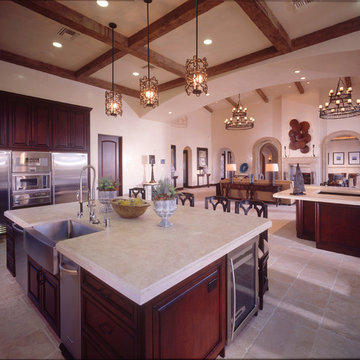
Open concept kitchen - large 1950s l-shaped limestone floor open concept kitchen idea in Los Angeles with a farmhouse sink, raised-panel cabinets, dark wood cabinets, granite countertops, stainless steel appliances and two islands
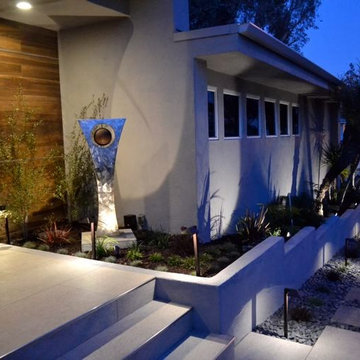
The zen quality of this home is kept cohesive throughout the interior and exterior. The landscaping is just an accent to the house's modern lines.
Large mid-century modern gray one-story stucco exterior home photo in Los Angeles
Large mid-century modern gray one-story stucco exterior home photo in Los Angeles
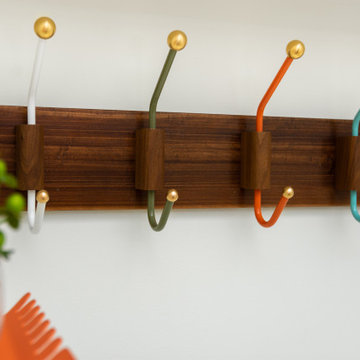
Midcentury Modern inspired new build home. Color, texture, pattern, interesting roof lines, wood, light!
Inspiration for a small 1950s light wood floor and brown floor entryway remodel in Detroit with white walls and a dark wood front door
Inspiration for a small 1950s light wood floor and brown floor entryway remodel in Detroit with white walls and a dark wood front door
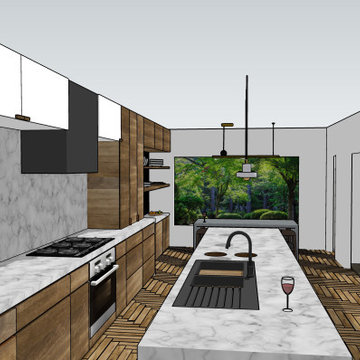
This client was looking to design a mid-century modern kitchen with an industrial touch that would feel bigger and improve its workflow by changing the layout. Additionally, the client was looking to change the laundry room to make it less crowded and more functional. We placed the previously unused pantry in an area, between the kitchen and the powder bathroom on the other side of the wall, increasing their pantry space from very small to 32 SF. We moved the fridge, sink, and cook-top to increase proximity to each other and improve workflow. We still used some of the space from the old pantry to hold spices and other essential cooking ingredients in an accessible-for-cooking area next to the fridge. We opened up the countertop to be a straight line all the way to their dining room, instead of the "L" they had before, which made the space feel smaller. We changed the orientation of their dining room table. We turned their bar, which they were not so keen on, into a wine rack. We created a buffet space in their dining room.
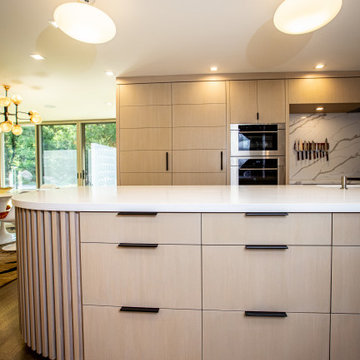
Mid-sized 1950s open concept kitchen photo in Salt Lake City with an undermount sink, flat-panel cabinets, light wood cabinets, marble countertops, white backsplash, marble backsplash, paneled appliances, an island and white countertops
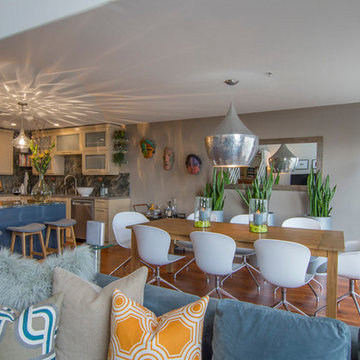
Inspiration for a mid-sized 1950s medium tone wood floor great room remodel in Los Angeles with gray walls and no fireplace
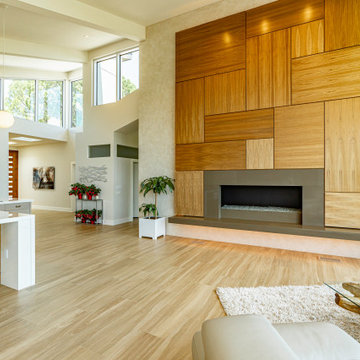
Builder: Oliver Custom Homes
Architect: Barley|Pfeiffer
Interior Designer: Panache Interiors
Photographer: Mark Adams Media
Inspiration for a large 1950s open concept light wood floor and beige floor living room remodel in Austin with white walls, a ribbon fireplace and a wood fireplace surround
Inspiration for a large 1950s open concept light wood floor and beige floor living room remodel in Austin with white walls, a ribbon fireplace and a wood fireplace surround
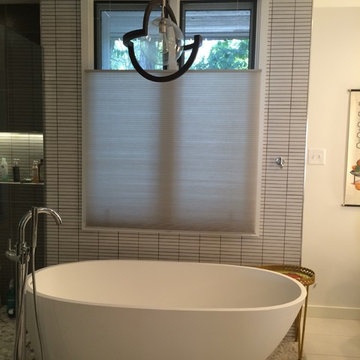
Example of a large 1950s master white tile pebble tile floor bathroom design in Richmond with furniture-like cabinets, medium tone wood cabinets, white walls and marble countertops

Danny Piassick
Large 1960s concrete floor and gray floor great room photo in Dallas with beige walls, a standard fireplace and a brick fireplace
Large 1960s concrete floor and gray floor great room photo in Dallas with beige walls, a standard fireplace and a brick fireplace
Mid-Century Modern Home Design Ideas
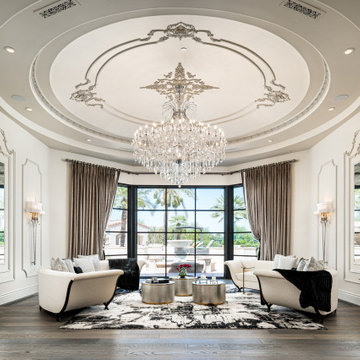
Formal living room with exterior double entry doors, custom vaulted tray ceiling, and wood flooring.
Inspiration for a huge 1960s formal and enclosed medium tone wood floor, brown floor, tray ceiling and wall paneling living room remodel in Phoenix with no fireplace, no tv and white walls
Inspiration for a huge 1960s formal and enclosed medium tone wood floor, brown floor, tray ceiling and wall paneling living room remodel in Phoenix with no fireplace, no tv and white walls
56

























