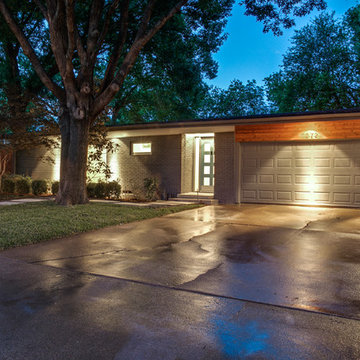Mid-Sized Mid-Century Modern Home Design Ideas
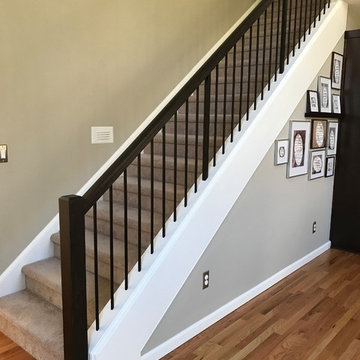
Alder post and railing with metal balusters.
Portland Stair Company
Staircase - mid-sized 1950s carpeted straight mixed material railing staircase idea in Portland with carpeted risers
Staircase - mid-sized 1950s carpeted straight mixed material railing staircase idea in Portland with carpeted risers
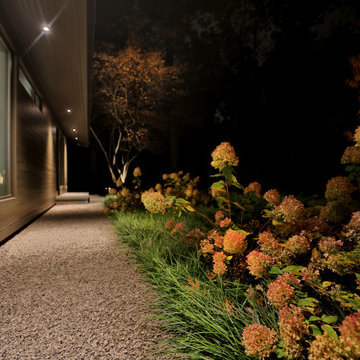
Crisp gravel lines under the extended eaves are a quintessential nod to Mid Century Modern design. Liriope and Hydrangea are moving into their fall phase and soften the transition from home to the landscape.
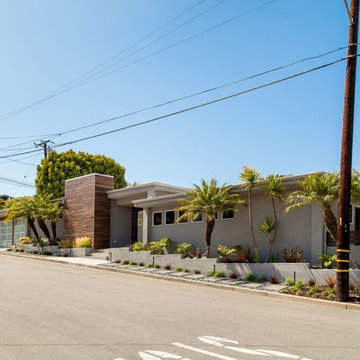
Jon Encarnacion
Inspiration for a mid-sized 1950s gray split-level stucco exterior home remodel in Los Angeles
Inspiration for a mid-sized 1950s gray split-level stucco exterior home remodel in Los Angeles
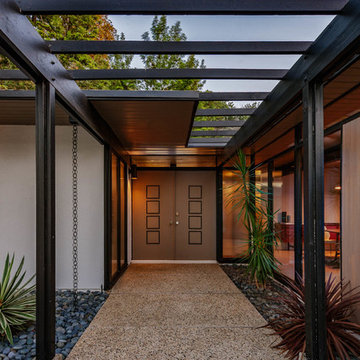
Entryway - mid-sized 1950s entryway idea in Los Angeles with a brown front door

This mid-century modern was a full restoration back to this home's former glory. The vertical grain fir ceilings were reclaimed, refinished, and reinstalled. The floors were a special epoxy blend to imitate terrazzo floors that were so popular during this period. The quartz countertops waterfall on both ends and the handmade tile accents the backsplash. Reclaimed light fixtures, hardware, and appliances put the finishing touches on this remodel.
Photo credit - Inspiro 8 Studios

A two-bed, two-bath condo located in the Historic Capitol Hill neighborhood of Washington, DC was reimagined with the clean lined sensibilities and celebration of beautiful materials found in Mid-Century Modern designs. A soothing gray-green color palette sets the backdrop for cherry cabinetry and white oak floors. Specialty lighting, handmade tile, and a slate clad corner fireplace further elevate the space. A new Trex deck with cable railing system connects the home to the outdoors.
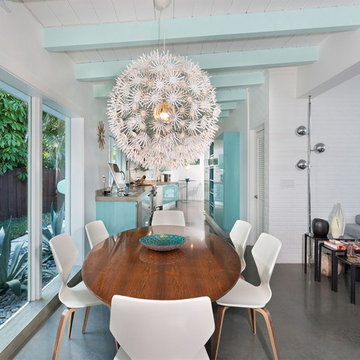
Dining Room
Great room - mid-sized mid-century modern concrete floor and gray floor great room idea in Miami with white walls and no fireplace
Great room - mid-sized mid-century modern concrete floor and gray floor great room idea in Miami with white walls and no fireplace
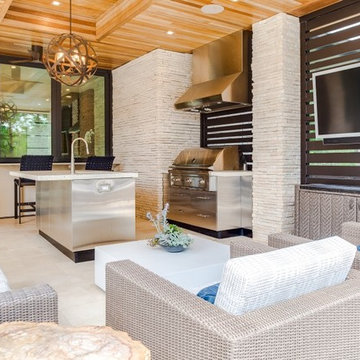
Joshua Curry Photography, Rick Ricozzi Photography
Mid-sized 1960s backyard stone patio kitchen photo in Wilmington with a roof extension
Mid-sized 1960s backyard stone patio kitchen photo in Wilmington with a roof extension
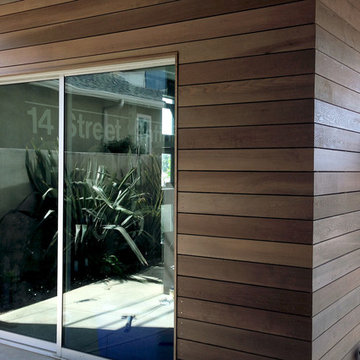
A new clear-grade cedar rainscreen system at the exterior brings texture and warmth to the existing stucco facade, with flush minimalist window and door trim finish details.
myd studio, inc

Kitchen from Living Room. Photo by Clark Dugger
Kitchen - mid-sized 1960s light wood floor kitchen idea in Los Angeles with a farmhouse sink, shaker cabinets, light wood cabinets, marble countertops, stainless steel appliances, a peninsula and metallic backsplash
Kitchen - mid-sized 1960s light wood floor kitchen idea in Los Angeles with a farmhouse sink, shaker cabinets, light wood cabinets, marble countertops, stainless steel appliances, a peninsula and metallic backsplash
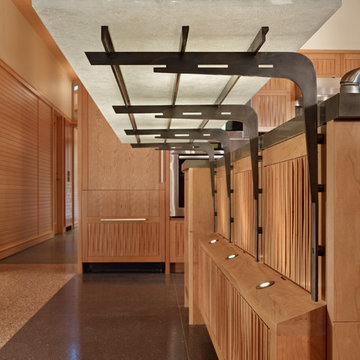
The Lake Forest Park Renovation is a top-to-bottom renovation of a 50's Northwest Contemporary house located 25 miles north of Seattle.
Photo: Benjamin Benschneider

Inspiration for a mid-sized mid-century modern white tile and marble tile marble floor and single-sink bathroom remodel in Los Angeles with brown cabinets, white walls, marble countertops, white countertops, a freestanding vanity and flat-panel cabinets
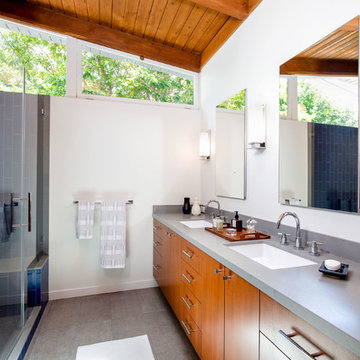
The master bathroom was formerly a narrow dark space. We enlarged the room and exposed the original ceiling to create an open, lofty space. The vanity is custom. Caesarstone countertops and shower trim. The shower tile is from Heath Ceramics.
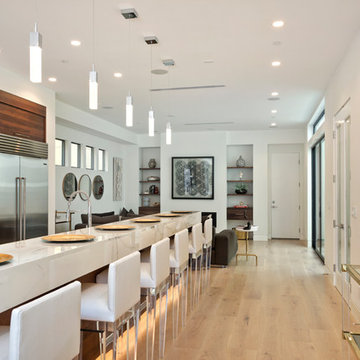
Mid-sized 1960s single-wall light wood floor and beige floor open concept kitchen photo in Orange County with an undermount sink, flat-panel cabinets, dark wood cabinets, marble countertops, white backsplash, marble backsplash, stainless steel appliances and an island
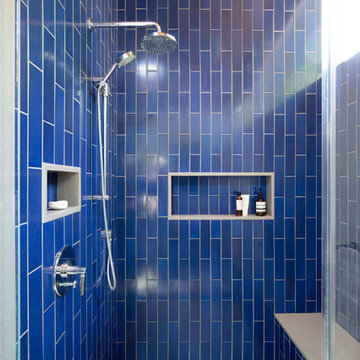
The master shower has tile from Heath Ceramics in LA. The bench and trim is Caesarstone.
Alcove shower - mid-sized 1960s master blue tile and ceramic tile ceramic tile and gray floor alcove shower idea in Los Angeles with flat-panel cabinets, medium tone wood cabinets, a one-piece toilet, white walls, an undermount sink, quartz countertops, a hinged shower door and gray countertops
Alcove shower - mid-sized 1960s master blue tile and ceramic tile ceramic tile and gray floor alcove shower idea in Los Angeles with flat-panel cabinets, medium tone wood cabinets, a one-piece toilet, white walls, an undermount sink, quartz countertops, a hinged shower door and gray countertops
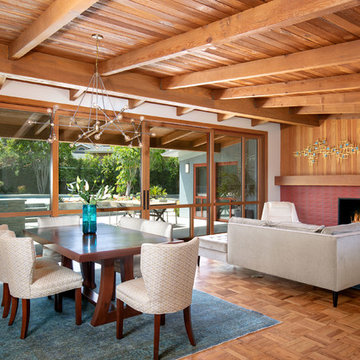
Doors shown closed.
Living room - mid-sized 1960s open concept light wood floor living room idea in Los Angeles with multicolored walls, a standard fireplace, a tile fireplace and no tv
Living room - mid-sized 1960s open concept light wood floor living room idea in Los Angeles with multicolored walls, a standard fireplace, a tile fireplace and no tv
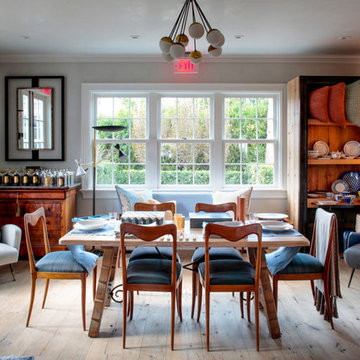
MONC XIII
Mid-sized mid-century modern medium tone wood floor enclosed dining room photo in New York with gray walls and no fireplace
Mid-sized mid-century modern medium tone wood floor enclosed dining room photo in New York with gray walls and no fireplace
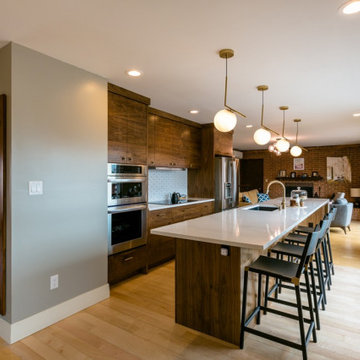
The kitchen cabinets were custom made by a local craftsman Grayfox Design Works from local sourced Walnut wood. The cabinet fronts are horizontal slab continuous grain.
The island is approx. 15 ft long. It's Silestone Eternal Calcatta Gold with a waterfall end.
The counter height stools are from Fyrn, the pulls are Forge Hardware and the lights were sourced on Amazon. Appliances are a variety of brands sourced from different vendors with an induction cooktop and Elkay Quartz undermount sink.
The windows and doors are Marvin and the flooring is clear maple.
Mid-Sized Mid-Century Modern Home Design Ideas
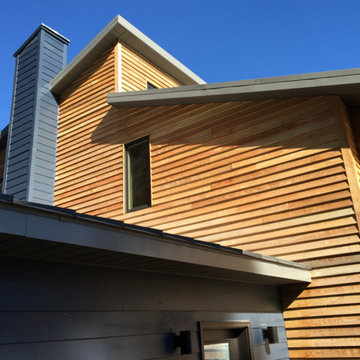
Mid-century modern addition - exterior view featuring natural locust wood siding.
Mid-sized mid-century modern multicolored two-story mixed siding house exterior photo in New York with a shed roof and a metal roof
Mid-sized mid-century modern multicolored two-story mixed siding house exterior photo in New York with a shed roof and a metal roof
1

























