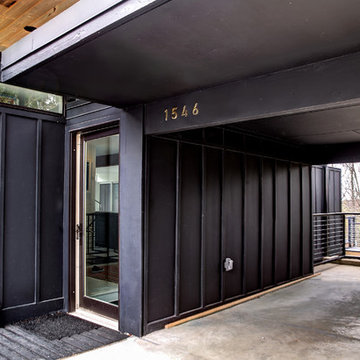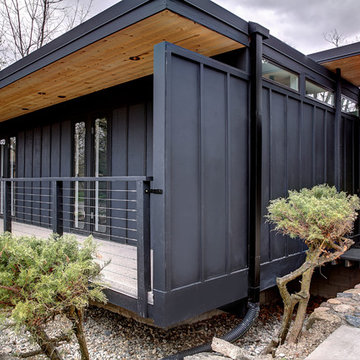Mid-Century Modern Concrete Fiberboard Exterior Home Ideas
Refine by:
Budget
Sort by:Popular Today
1 - 20 of 411 photos

With a grand total of 1,247 square feet of living space, the Lincoln Deck House was designed to efficiently utilize every bit of its floor plan. This home features two bedrooms, two bathrooms, a two-car detached garage and boasts an impressive great room, whose soaring ceilings and walls of glass welcome the outside in to make the space feel one with nature.
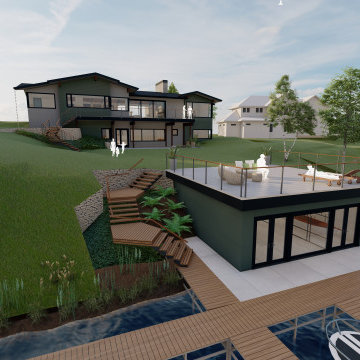
Preliminary rendering. Aerial view looking back at proposed boathouse rooftop deck and house.
1960s two-story concrete fiberboard exterior home photo in Other with a shingle roof and a black roof
1960s two-story concrete fiberboard exterior home photo in Other with a shingle roof and a black roof

The Holloway blends the recent revival of mid-century aesthetics with the timelessness of a country farmhouse. Each façade features playfully arranged windows tucked under steeply pitched gables. Natural wood lapped siding emphasizes this homes more modern elements, while classic white board & batten covers the core of this house. A rustic stone water table wraps around the base and contours down into the rear view-out terrace.
Inside, a wide hallway connects the foyer to the den and living spaces through smooth case-less openings. Featuring a grey stone fireplace, tall windows, and vaulted wood ceiling, the living room bridges between the kitchen and den. The kitchen picks up some mid-century through the use of flat-faced upper and lower cabinets with chrome pulls. Richly toned wood chairs and table cap off the dining room, which is surrounded by windows on three sides. The grand staircase, to the left, is viewable from the outside through a set of giant casement windows on the upper landing. A spacious master suite is situated off of this upper landing. Featuring separate closets, a tiled bath with tub and shower, this suite has a perfect view out to the rear yard through the bedroom's rear windows. All the way upstairs, and to the right of the staircase, is four separate bedrooms. Downstairs, under the master suite, is a gymnasium. This gymnasium is connected to the outdoors through an overhead door and is perfect for athletic activities or storing a boat during cold months. The lower level also features a living room with a view out windows and a private guest suite.
Architect: Visbeen Architects
Photographer: Ashley Avila Photography
Builder: AVB Inc.

This is the renovated design which highlights the vaulted ceiling that projects through to the exterior.
Small 1960s gray one-story concrete fiberboard and clapboard house exterior photo in Chicago with a hip roof, a shingle roof and a gray roof
Small 1960s gray one-story concrete fiberboard and clapboard house exterior photo in Chicago with a hip roof, a shingle roof and a gray roof
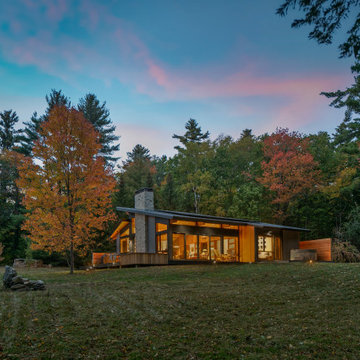
With a grand total of 1,247 square feet of living space, the Lincoln Deck House was designed to efficiently utilize every bit of its floor plan. This home features two bedrooms, two bathrooms, a two-car detached garage and boasts an impressive great room, whose soaring ceilings and walls of glass welcome the outside in to make the space feel one with nature.
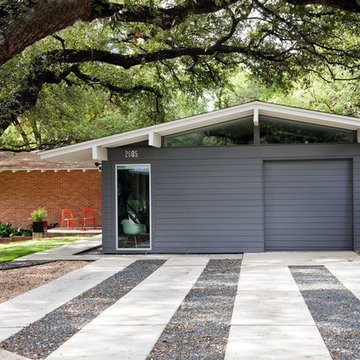
Hardie siding painted Sherwin Williams Kendal Charcoal • Photography by Tommy Kile
1950s gray one-story concrete fiberboard exterior home idea in Austin
1950s gray one-story concrete fiberboard exterior home idea in Austin

1960s gray one-story concrete fiberboard and clapboard house exterior photo in Minneapolis with a hip roof, a shingle roof and a black roof
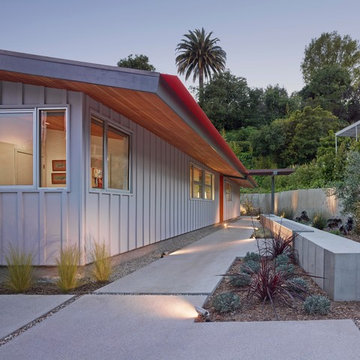
Fotoworks
Mid-sized 1960s gray one-story concrete fiberboard exterior home photo in Los Angeles with a shed roof
Mid-sized 1960s gray one-story concrete fiberboard exterior home photo in Los Angeles with a shed roof
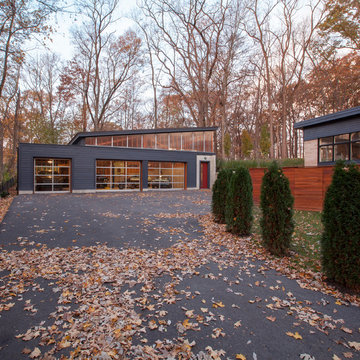
Front driveway approach to auto court reveals new freestanding auto workshop and garage built to compliment the original and enhanced primary residence - Architecture + Photography: HAUS

Inspiration for a small mid-century modern white two-story concrete fiberboard exterior home remodel in Austin
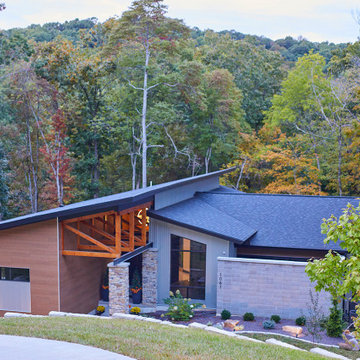
Inspiration for a large 1950s one-story concrete fiberboard house exterior remodel in St Louis with a shed roof, a shingle roof and a black roof
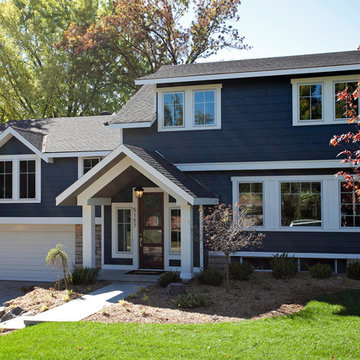
2nd floor addition and expended front porch and entry
Inspiration for a huge 1950s three-story concrete fiberboard exterior home remodel in Minneapolis
Inspiration for a huge 1950s three-story concrete fiberboard exterior home remodel in Minneapolis
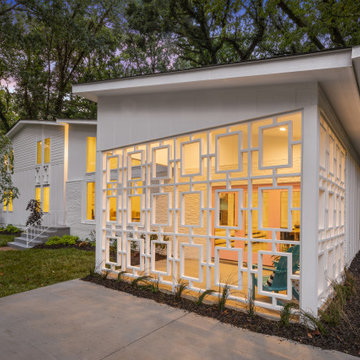
Mid-Century Modern home designed and developed by Gary Crowe!
Example of a large mid-century modern white two-story concrete fiberboard and clapboard house exterior design in Other with a shed roof, a shingle roof and a gray roof
Example of a large mid-century modern white two-story concrete fiberboard and clapboard house exterior design in Other with a shed roof, a shingle roof and a gray roof
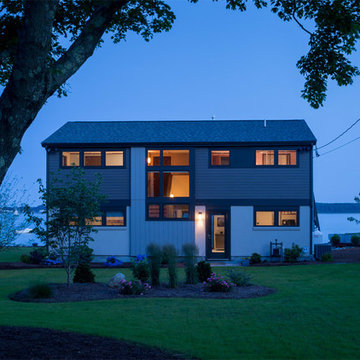
Robert Brewster Photography
Inspiration for a small 1960s beige two-story concrete fiberboard exterior home remodel in Providence
Inspiration for a small 1960s beige two-story concrete fiberboard exterior home remodel in Providence
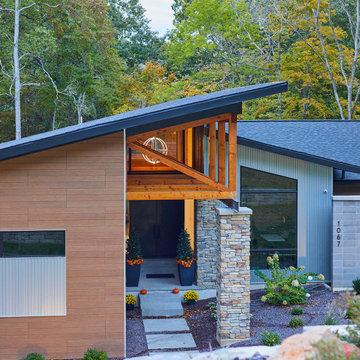
Inspiration for a large 1960s one-story concrete fiberboard house exterior remodel in St Louis with a shed roof, a shingle roof and a black roof
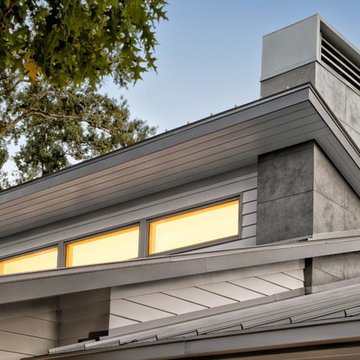
Inspiration for a 1960s gray one-story concrete fiberboard house exterior remodel in Houston with a shed roof and a metal roof
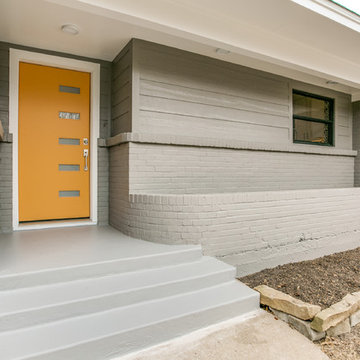
Color punch for a modern mid century remodel in popular East Dallas.
Inspiration for a mid-sized mid-century modern gray one-story concrete fiberboard exterior home remodel in Dallas
Inspiration for a mid-sized mid-century modern gray one-story concrete fiberboard exterior home remodel in Dallas
Mid-Century Modern Concrete Fiberboard Exterior Home Ideas
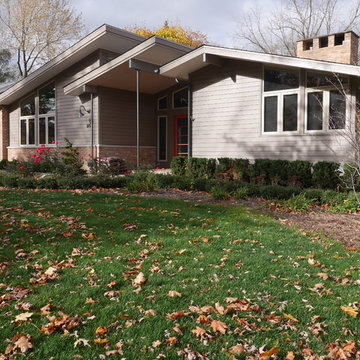
Inspiration for a 1950s beige one-story concrete fiberboard exterior home remodel in Detroit with a shed roof
1






