Mid-Century Modern Kitchen with a Drop-In Sink Ideas
Refine by:
Budget
Sort by:Popular Today
1 - 20 of 1,440 photos
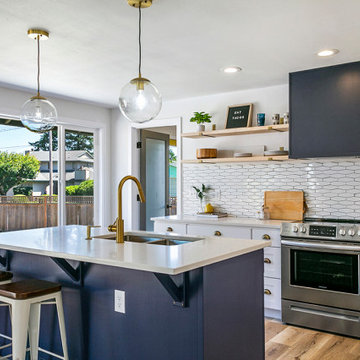
Full updated kitchen! We took this kitchen out of the 60's and brought it into the 2019. Custom painted navy blue island is Sherwin Williams Charcoal Blue. Modern open shelves with antique brass brackets. Antique brass cabinet pulls and kitchen faucet give this kitchen some warmth. New laminate floors. White wall color is Sherwin Williams snowbound.

Example of a 1950s l-shaped light wood floor, exposed beam and brown floor eat-in kitchen design in Portland with a drop-in sink, medium tone wood cabinets, quartz countertops, white backsplash, subway tile backsplash, stainless steel appliances, an island, white countertops and flat-panel cabinets

This residence was a complete gut renovation of a 4-story row house in Park Slope, and included a new rear extension and penthouse addition. The owners wished to create a warm, family home using a modern language that would act as a clean canvas to feature rich textiles and items from their world travels. As with most Brooklyn row houses, the existing house suffered from a lack of natural light and connection to exterior spaces, an issue that Principal Brendan Coburn is acutely aware of from his experience re-imagining historic structures in the New York area. The resulting architecture is designed around moments featuring natural light and views to the exterior, of both the private garden and the sky, throughout the house, and a stripped-down language of detailing and finishes allows for the concept of the modern-natural to shine.
Upon entering the home, the kitchen and dining space draw you in with views beyond through the large glazed opening at the rear of the house. An extension was built to allow for a large sunken living room that provides a family gathering space connected to the kitchen and dining room, but remains distinctly separate, with a strong visual connection to the rear garden. The open sculptural stair tower was designed to function like that of a traditional row house stair, but with a smaller footprint. By extending it up past the original roof level into the new penthouse, the stair becomes an atmospheric shaft for the spaces surrounding the core. All types of weather – sunshine, rain, lightning, can be sensed throughout the home through this unifying vertical environment. The stair space also strives to foster family communication, making open living spaces visible between floors. At the upper-most level, a free-form bench sits suspended over the stair, just by the new roof deck, which provides at-ease entertaining. Oak was used throughout the home as a unifying material element. As one travels upwards within the house, the oak finishes are bleached to further degrees as a nod to how light enters the home.
The owners worked with CWB to add their own personality to the project. The meter of a white oak and blackened steel stair screen was designed by the family to read “I love you” in Morse Code, and tile was selected throughout to reference places that hold special significance to the family. To support the owners’ comfort, the architectural design engages passive house technologies to reduce energy use, while increasing air quality within the home – a strategy which aims to respect the environment while providing a refuge from the harsh elements of urban living.
This project was published by Wendy Goodman as her Space of the Week, part of New York Magazine’s Design Hunting on The Cut.
Photography by Kevin Kunstadt

Our Austin studio decided to go bold with this project by ensuring that each space had a unique identity in the Mid-Century Modern style bathroom, butler's pantry, and mudroom. We covered the bathroom walls and flooring with stylish beige and yellow tile that was cleverly installed to look like two different patterns. The mint cabinet and pink vanity reflect the mid-century color palette. The stylish knobs and fittings add an extra splash of fun to the bathroom.
The butler's pantry is located right behind the kitchen and serves multiple functions like storage, a study area, and a bar. We went with a moody blue color for the cabinets and included a raw wood open shelf to give depth and warmth to the space. We went with some gorgeous artistic tiles that create a bold, intriguing look in the space.
In the mudroom, we used siding materials to create a shiplap effect to create warmth and texture – a homage to the classic Mid-Century Modern design. We used the same blue from the butler's pantry to create a cohesive effect. The large mint cabinets add a lighter touch to the space.
---
Project designed by the Atomic Ranch featured modern designers at Breathe Design Studio. From their Austin design studio, they serve an eclectic and accomplished nationwide clientele including in Palm Springs, LA, and the San Francisco Bay Area.
For more about Breathe Design Studio, see here: https://www.breathedesignstudio.com/
To learn more about this project, see here:
https://www.breathedesignstudio.com/atomic-ranch
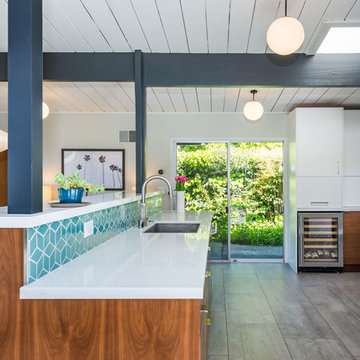
View through the kitchen into backyard from the living area.
Photo by Olga Soboleva
Example of a mid-sized 1950s single-wall painted wood floor and gray floor open concept kitchen design in San Francisco with a drop-in sink, flat-panel cabinets, white cabinets, quartzite countertops, blue backsplash, ceramic backsplash, stainless steel appliances, a peninsula and white countertops
Example of a mid-sized 1950s single-wall painted wood floor and gray floor open concept kitchen design in San Francisco with a drop-in sink, flat-panel cabinets, white cabinets, quartzite countertops, blue backsplash, ceramic backsplash, stainless steel appliances, a peninsula and white countertops

Eat-in kitchen - large 1960s u-shaped porcelain tile and white floor eat-in kitchen idea in Dallas with a drop-in sink, flat-panel cabinets, medium tone wood cabinets, quartz countertops, white backsplash, subway tile backsplash, stainless steel appliances and an island
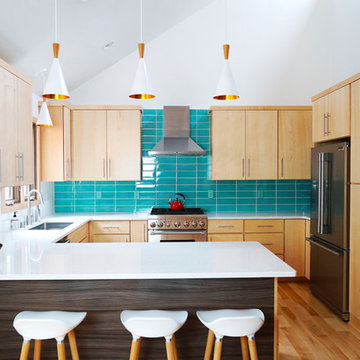
Marlena Cavanaugh
Eat-in kitchen - mid-sized 1960s light wood floor eat-in kitchen idea in Other with a drop-in sink, flat-panel cabinets, medium tone wood cabinets, quartz countertops, blue backsplash, stainless steel appliances, a peninsula, white countertops and subway tile backsplash
Eat-in kitchen - mid-sized 1960s light wood floor eat-in kitchen idea in Other with a drop-in sink, flat-panel cabinets, medium tone wood cabinets, quartz countertops, blue backsplash, stainless steel appliances, a peninsula, white countertops and subway tile backsplash

Design + Photos: Leslie Murchie Cascino
Eat-in kitchen - mid-sized 1960s single-wall medium tone wood floor and orange floor eat-in kitchen idea in Detroit with a drop-in sink, flat-panel cabinets, medium tone wood cabinets, quartzite countertops, gray backsplash, ceramic backsplash, stainless steel appliances, an island and beige countertops
Eat-in kitchen - mid-sized 1960s single-wall medium tone wood floor and orange floor eat-in kitchen idea in Detroit with a drop-in sink, flat-panel cabinets, medium tone wood cabinets, quartzite countertops, gray backsplash, ceramic backsplash, stainless steel appliances, an island and beige countertops
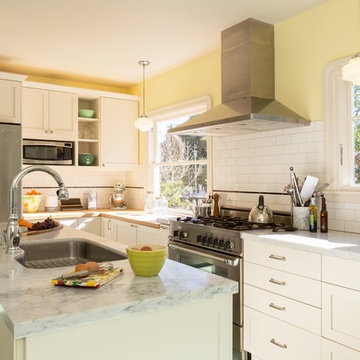
Alameda, CA bungalow gets a period perfect kitchen remake.
Designer: Cucina di Cannelora
Photos: Ramona d'Viola - ilumus photography & marketing
Enclosed kitchen - small 1960s u-shaped enclosed kitchen idea in San Francisco with a drop-in sink, recessed-panel cabinets, white cabinets, marble countertops, white backsplash, ceramic backsplash, stainless steel appliances and an island
Enclosed kitchen - small 1960s u-shaped enclosed kitchen idea in San Francisco with a drop-in sink, recessed-panel cabinets, white cabinets, marble countertops, white backsplash, ceramic backsplash, stainless steel appliances and an island
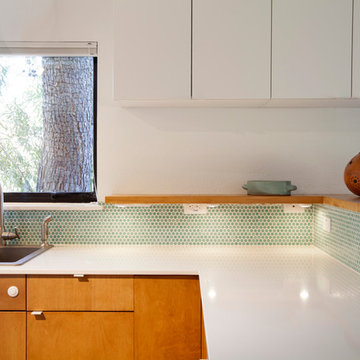
Open concept kitchen - 1950s l-shaped open concept kitchen idea in Phoenix with a drop-in sink, flat-panel cabinets, medium tone wood cabinets, quartz countertops, mosaic tile backsplash and stainless steel appliances
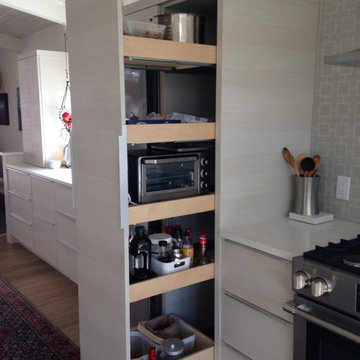
Open Barker Modern pantry. Note that a heat shield has been added to the left and above the toaster oven. It plugs into the shown wall outlet while in use. This is a sturdy and very heavy pantry. The two Ikea handles mounted vertically work well to pull it open.
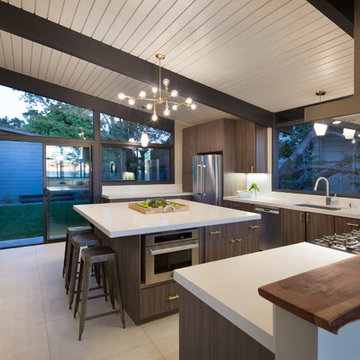
Marcell Puzsar Bright Room SF
Kitchen - 1960s u-shaped porcelain tile kitchen idea in San Francisco with a drop-in sink, flat-panel cabinets, dark wood cabinets, quartz countertops, white backsplash, stone slab backsplash, stainless steel appliances and an island
Kitchen - 1960s u-shaped porcelain tile kitchen idea in San Francisco with a drop-in sink, flat-panel cabinets, dark wood cabinets, quartz countertops, white backsplash, stone slab backsplash, stainless steel appliances and an island
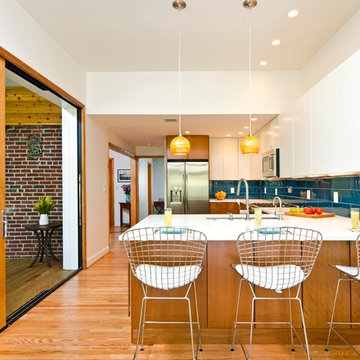
Darko Zagar
Inspiration for a mid-sized 1950s u-shaped light wood floor and brown floor kitchen remodel in DC Metro with a drop-in sink, flat-panel cabinets, quartzite countertops, blue backsplash, glass tile backsplash and stainless steel appliances
Inspiration for a mid-sized 1950s u-shaped light wood floor and brown floor kitchen remodel in DC Metro with a drop-in sink, flat-panel cabinets, quartzite countertops, blue backsplash, glass tile backsplash and stainless steel appliances

Our Austin studio decided to go bold with this project by ensuring that each space had a unique identity in the Mid-Century Modern style bathroom, butler's pantry, and mudroom. We covered the bathroom walls and flooring with stylish beige and yellow tile that was cleverly installed to look like two different patterns. The mint cabinet and pink vanity reflect the mid-century color palette. The stylish knobs and fittings add an extra splash of fun to the bathroom.
The butler's pantry is located right behind the kitchen and serves multiple functions like storage, a study area, and a bar. We went with a moody blue color for the cabinets and included a raw wood open shelf to give depth and warmth to the space. We went with some gorgeous artistic tiles that create a bold, intriguing look in the space.
In the mudroom, we used siding materials to create a shiplap effect to create warmth and texture – a homage to the classic Mid-Century Modern design. We used the same blue from the butler's pantry to create a cohesive effect. The large mint cabinets add a lighter touch to the space.
---
Project designed by the Atomic Ranch featured modern designers at Breathe Design Studio. From their Austin design studio, they serve an eclectic and accomplished nationwide clientele including in Palm Springs, LA, and the San Francisco Bay Area.
For more about Breathe Design Studio, see here: https://www.breathedesignstudio.com/
To learn more about this project, see here: https://www.breathedesignstudio.com/atomic-ranch
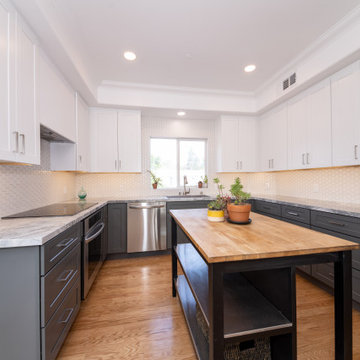
Mid-sized mid-century modern u-shaped light wood floor, beige floor and tray ceiling open concept kitchen photo in Los Angeles with a drop-in sink, raised-panel cabinets, gray cabinets, quartzite countertops, white backsplash, ceramic backsplash, stainless steel appliances, an island and multicolored countertops
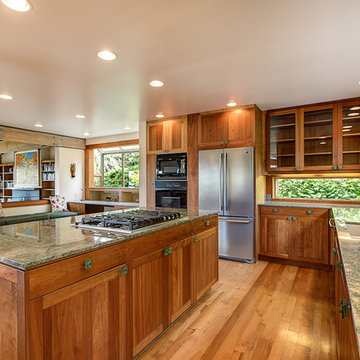
Gordon Wang © 2014
Mid-sized 1960s l-shaped light wood floor kitchen photo in Seattle with a drop-in sink, medium tone wood cabinets, granite countertops, gray backsplash, stone slab backsplash, stainless steel appliances and an island
Mid-sized 1960s l-shaped light wood floor kitchen photo in Seattle with a drop-in sink, medium tone wood cabinets, granite countertops, gray backsplash, stone slab backsplash, stainless steel appliances and an island
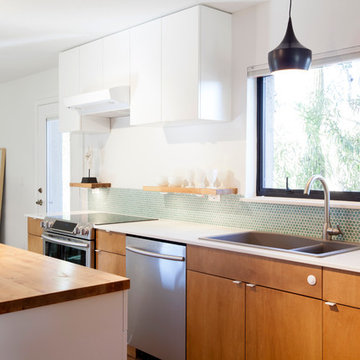
Open concept kitchen - 1950s l-shaped open concept kitchen idea in Phoenix with a drop-in sink, flat-panel cabinets, medium tone wood cabinets, quartz countertops, mosaic tile backsplash and stainless steel appliances
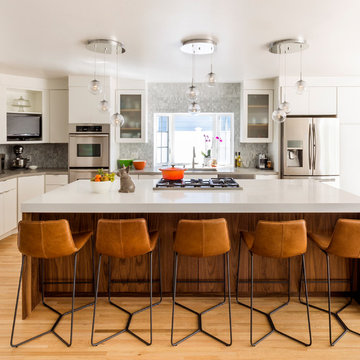
Jimmy Cohrssen Photography
Mid-sized 1950s l-shaped light wood floor kitchen photo in Los Angeles with a drop-in sink, flat-panel cabinets, white cabinets, quartzite countertops, gray backsplash, marble backsplash, stainless steel appliances and an island
Mid-sized 1950s l-shaped light wood floor kitchen photo in Los Angeles with a drop-in sink, flat-panel cabinets, white cabinets, quartzite countertops, gray backsplash, marble backsplash, stainless steel appliances and an island
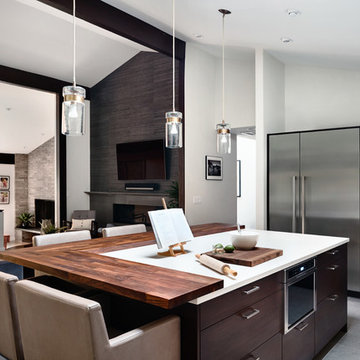
Large 1950s l-shaped eat-in kitchen photo in New York with a drop-in sink, flat-panel cabinets, dark wood cabinets and an island
Mid-Century Modern Kitchen with a Drop-In Sink Ideas
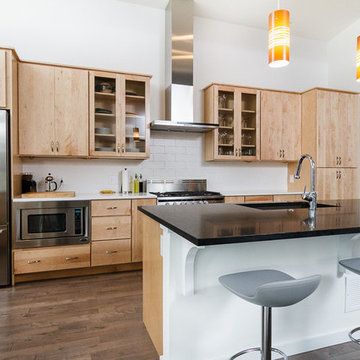
Inspiration for a 1960s dark wood floor kitchen remodel in Denver with a drop-in sink, flat-panel cabinets, light wood cabinets, white backsplash and an island
1





