Mid-Century Modern Laundry Room with Laminate Countertops Ideas
Refine by:
Budget
Sort by:Popular Today
1 - 20 of 49 photos
Item 1 of 3

Utility room - 1960s single-wall porcelain tile utility room idea in Seattle with a single-bowl sink, flat-panel cabinets, laminate countertops, beige walls, a side-by-side washer/dryer and gray cabinets
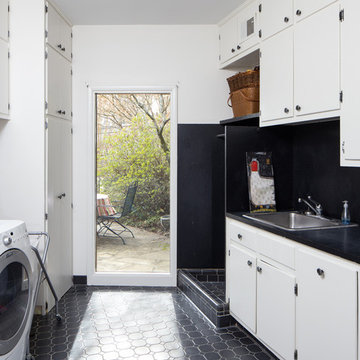
Tommy Daspit Photographer
Example of a mid-sized 1960s galley ceramic tile dedicated laundry room design in Birmingham with a drop-in sink, flat-panel cabinets, white cabinets, laminate countertops, white walls and a side-by-side washer/dryer
Example of a mid-sized 1960s galley ceramic tile dedicated laundry room design in Birmingham with a drop-in sink, flat-panel cabinets, white cabinets, laminate countertops, white walls and a side-by-side washer/dryer
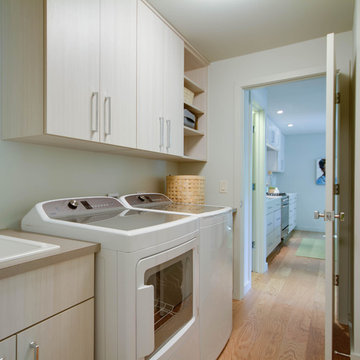
Mid-sized 1950s single-wall medium tone wood floor utility room photo in Grand Rapids with a drop-in sink, flat-panel cabinets, light wood cabinets, laminate countertops, white walls and a side-by-side washer/dryer
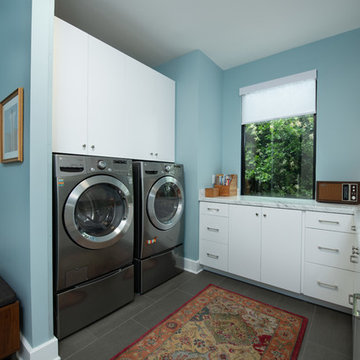
Mark Hoyle
Inspiration for a small mid-century modern u-shaped porcelain tile and gray floor dedicated laundry room remodel in Atlanta with flat-panel cabinets, white cabinets, laminate countertops, blue walls, a side-by-side washer/dryer and white countertops
Inspiration for a small mid-century modern u-shaped porcelain tile and gray floor dedicated laundry room remodel in Atlanta with flat-panel cabinets, white cabinets, laminate countertops, blue walls, a side-by-side washer/dryer and white countertops
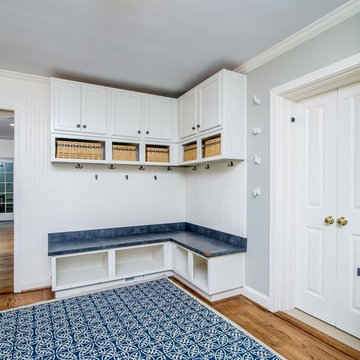
Utility room - large 1950s medium tone wood floor utility room idea in Baltimore with recessed-panel cabinets, white cabinets, laminate countertops and white walls

Inspiration for a mid-sized 1950s concrete floor and gray floor laundry room remodel in Hawaii with a farmhouse sink, flat-panel cabinets, medium tone wood cabinets, laminate countertops, beige walls and multicolored countertops
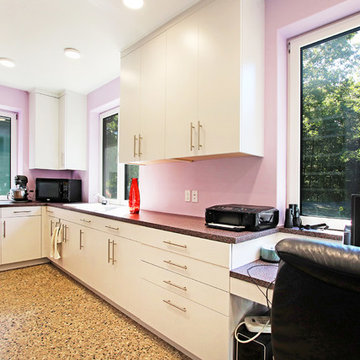
Huge mid-century modern u-shaped concrete floor and multicolored floor utility room photo in Grand Rapids with a drop-in sink, flat-panel cabinets, gray cabinets, laminate countertops, pink walls, a side-by-side washer/dryer and multicolored countertops

Inspiration for a huge 1950s u-shaped concrete floor and multicolored floor utility room remodel in Grand Rapids with a drop-in sink, flat-panel cabinets, gray cabinets, laminate countertops, pink walls, a side-by-side washer/dryer and multicolored countertops
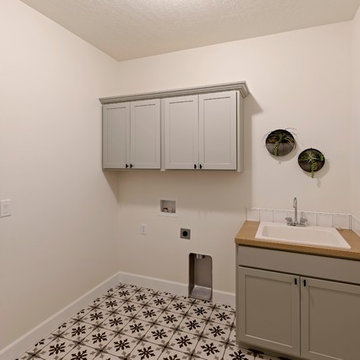
Mid-sized 1950s galley ceramic tile and multicolored floor dedicated laundry room photo in Other with a drop-in sink, shaker cabinets, gray cabinets, laminate countertops, white walls and brown countertops
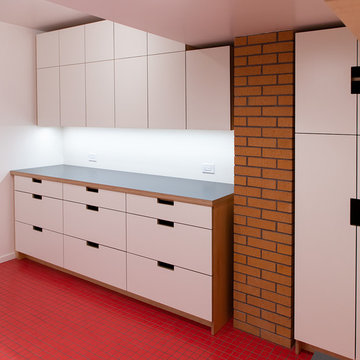
Example of a mid-sized 1960s ceramic tile and red floor laundry room design in San Francisco with an utility sink, flat-panel cabinets, light wood cabinets, laminate countertops, white walls, a side-by-side washer/dryer and gray countertops
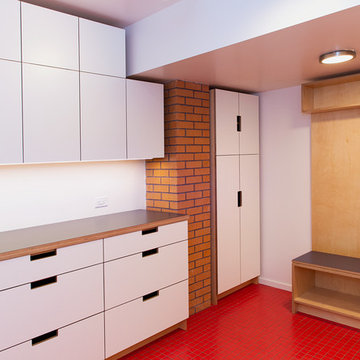
Laundry room storage.
Inspiration for a mid-sized 1950s ceramic tile and red floor utility room remodel in San Francisco with an utility sink, flat-panel cabinets, light wood cabinets, laminate countertops, white walls, a side-by-side washer/dryer and gray countertops
Inspiration for a mid-sized 1950s ceramic tile and red floor utility room remodel in San Francisco with an utility sink, flat-panel cabinets, light wood cabinets, laminate countertops, white walls, a side-by-side washer/dryer and gray countertops

Utility room - 1960s linoleum floor and gray floor utility room idea in Other with an utility sink, medium tone wood cabinets, laminate countertops, blue walls, a side-by-side washer/dryer and multicolored countertops
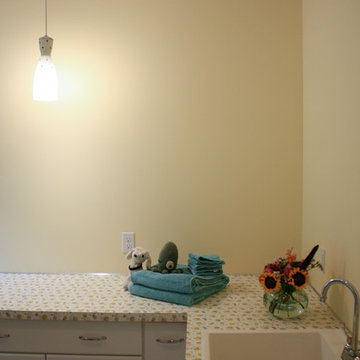
Cute, functional laundry room. Retor laminate and 50's inspired custom cabinetry complete the space that provide the client with loads of storage and ample space to do laundry and fold clothing. An exit to the rear of the house also provides her with the ability to garden and do flower arranging in this space.
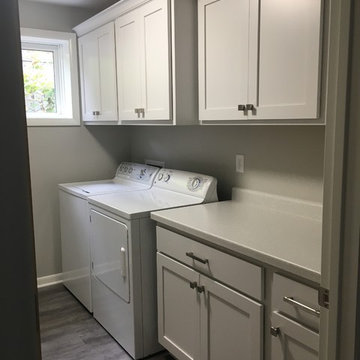
1950s laundry room photo in Cedar Rapids with shaker cabinets, white cabinets and laminate countertops
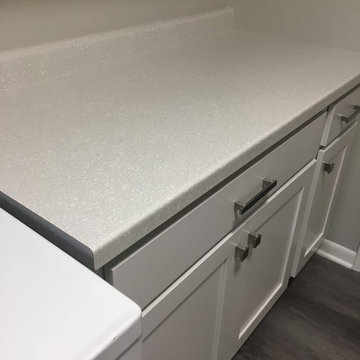
Example of a 1960s laundry room design in Cedar Rapids with shaker cabinets, white cabinets and laminate countertops

Happy color for a laundry room!
Inspiration for a mid-sized 1950s laminate floor, brown floor and wallpaper utility room remodel in Portland with a single-bowl sink, flat-panel cabinets, yellow cabinets, laminate countertops, blue walls, a side-by-side washer/dryer and yellow countertops
Inspiration for a mid-sized 1950s laminate floor, brown floor and wallpaper utility room remodel in Portland with a single-bowl sink, flat-panel cabinets, yellow cabinets, laminate countertops, blue walls, a side-by-side washer/dryer and yellow countertops
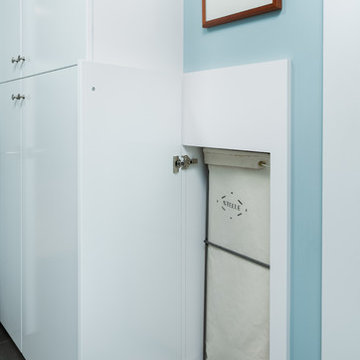
Mark Hoyle
Example of a small 1950s u-shaped porcelain tile and gray floor dedicated laundry room design in Other with flat-panel cabinets, white cabinets, laminate countertops, blue walls, a side-by-side washer/dryer and white countertops
Example of a small 1950s u-shaped porcelain tile and gray floor dedicated laundry room design in Other with flat-panel cabinets, white cabinets, laminate countertops, blue walls, a side-by-side washer/dryer and white countertops
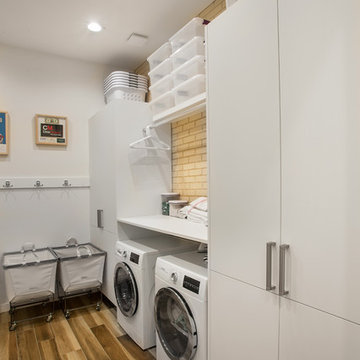
Photography by Vernon Wentz of Ad Imagery
Inspiration for a mid-sized 1950s l-shaped light wood floor and beige floor dedicated laundry room remodel in Dallas with flat-panel cabinets, white cabinets, laminate countertops, white walls, a side-by-side washer/dryer and white countertops
Inspiration for a mid-sized 1950s l-shaped light wood floor and beige floor dedicated laundry room remodel in Dallas with flat-panel cabinets, white cabinets, laminate countertops, white walls, a side-by-side washer/dryer and white countertops
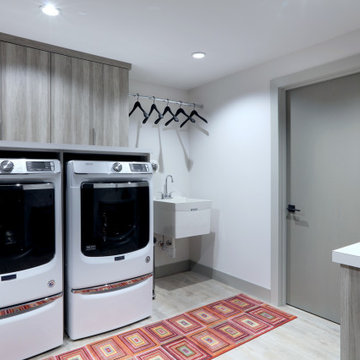
Inspiration for a mid-sized 1950s single-wall light wood floor and beige floor utility room remodel in Grand Rapids with an utility sink, flat-panel cabinets, gray cabinets, laminate countertops, white walls, a side-by-side washer/dryer and white countertops
Mid-Century Modern Laundry Room with Laminate Countertops Ideas
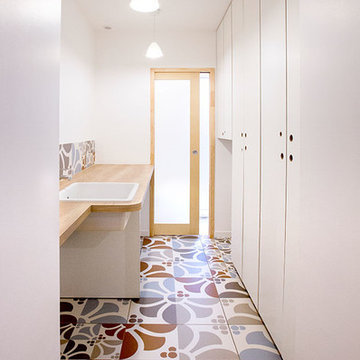
Valérie Delahousse - Le Monde d'Ici
Small 1960s galley ceramic tile dedicated laundry room photo in Angers with an undermount sink, flat-panel cabinets, white cabinets, laminate countertops, white walls and a side-by-side washer/dryer
Small 1960s galley ceramic tile dedicated laundry room photo in Angers with an undermount sink, flat-panel cabinets, white cabinets, laminate countertops, white walls and a side-by-side washer/dryer
1





