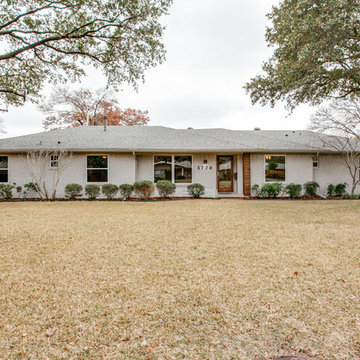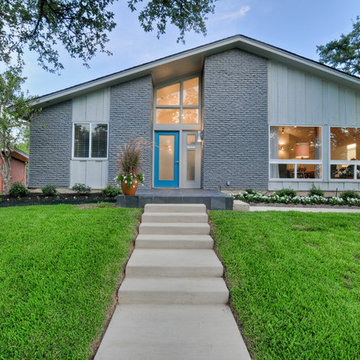Mid-Sized Mid-Century Modern Home Design Ideas
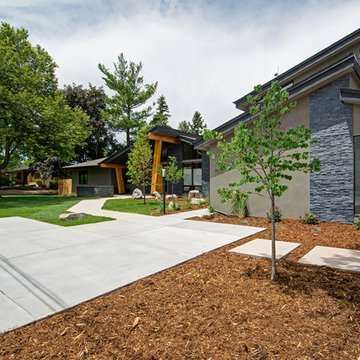
Jon Eady Photography
Mid-sized mid-century modern gray one-story mixed siding exterior home photo in Denver with a shed roof
Mid-sized mid-century modern gray one-story mixed siding exterior home photo in Denver with a shed roof
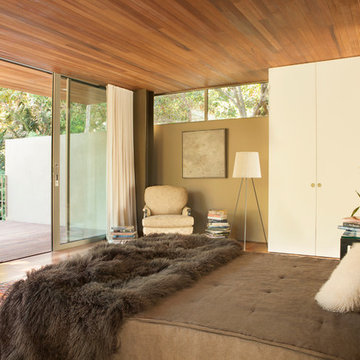
Particular attention was paid to the integration and composition of the new second story master suite. /
photo: Karyn R Millet
Example of a mid-sized 1950s guest medium tone wood floor and beige floor bedroom design in Los Angeles with beige walls and no fireplace
Example of a mid-sized 1950s guest medium tone wood floor and beige floor bedroom design in Los Angeles with beige walls and no fireplace
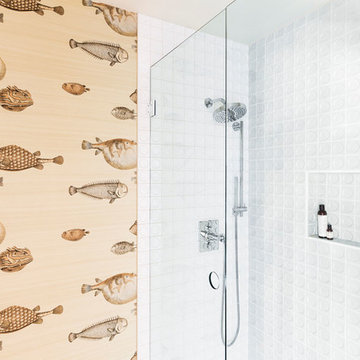
The architecture of this mid-century ranch in Portland’s West Hills oozes modernism’s core values. We wanted to focus on areas of the home that didn’t maximize the architectural beauty. The Client—a family of three, with Lucy the Great Dane, wanted to improve what was existing and update the kitchen and Jack and Jill Bathrooms, add some cool storage solutions and generally revamp the house.
We totally reimagined the entry to provide a “wow” moment for all to enjoy whilst entering the property. A giant pivot door was used to replace the dated solid wood door and side light.
We designed and built new open cabinetry in the kitchen allowing for more light in what was a dark spot. The kitchen got a makeover by reconfiguring the key elements and new concrete flooring, new stove, hood, bar, counter top, and a new lighting plan.
Our work on the Humphrey House was featured in Dwell Magazine.
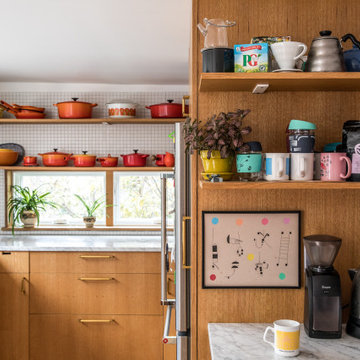
Mid-sized mid-century modern u-shaped kitchen photo in Portland Maine with flat-panel cabinets, medium tone wood cabinets, marble countertops, white backsplash, ceramic backsplash, stainless steel appliances, gray countertops and a peninsula
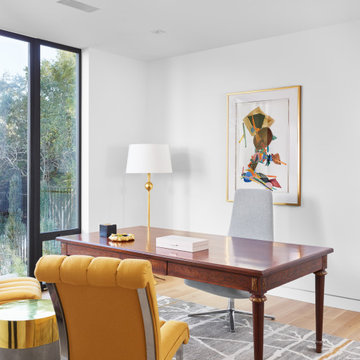
Inspiration for a mid-sized 1960s freestanding desk light wood floor and beige floor study room remodel in Austin with white walls

Charles Davis Smith, AIA
Inspiration for a mid-sized 1950s beige one-story brick house exterior remodel in Dallas with a hip roof and a metal roof
Inspiration for a mid-sized 1950s beige one-story brick house exterior remodel in Dallas with a hip roof and a metal roof
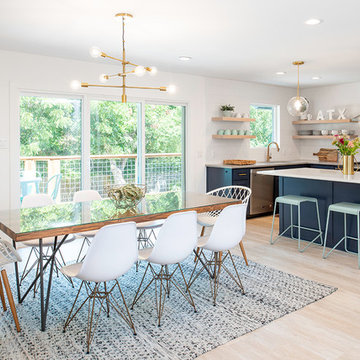
Example of a mid-sized 1950s light wood floor and beige floor kitchen/dining room combo design in Austin with white walls and no fireplace
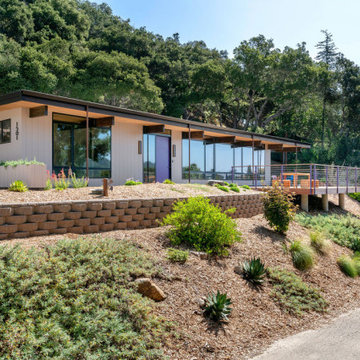
2G principal architect Heidi Gibson designed a completely new floor plan and walkway using the original slab design. This home is Net Zero- the energy the house uses is offset with the energy the house produces. It was designed with large south facing glazing to allow the sun to heat the interior during the winter.

Eichler in Marinwood - The primary organizational element of the interior is the kitchen. Embedded within the simple post and beam structure, the kitchen was conceived as a programmatic block from which we would carve in order to contribute to both sense of function and organization.
photo: scott hargis
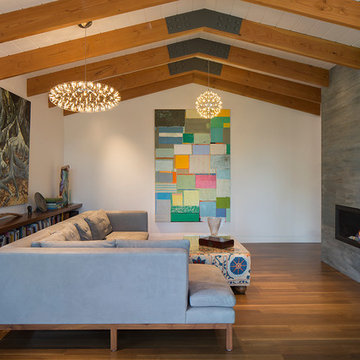
Eric Rorer
Mid-sized mid-century modern formal and enclosed dark wood floor living room photo in San Francisco with white walls, a ribbon fireplace, no tv and a concrete fireplace
Mid-sized mid-century modern formal and enclosed dark wood floor living room photo in San Francisco with white walls, a ribbon fireplace, no tv and a concrete fireplace
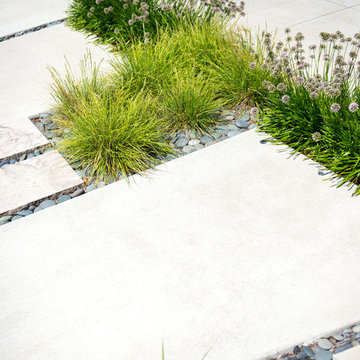
The shifted, wedge-shaped concrete panels of the front walk allow for an intersecting bed of grasses. Beach pebble runnels separate the panels while 'Summer Beauty' allium helps to soften the boundary between the driveway and the front walk. Renn Kuhnen Photography
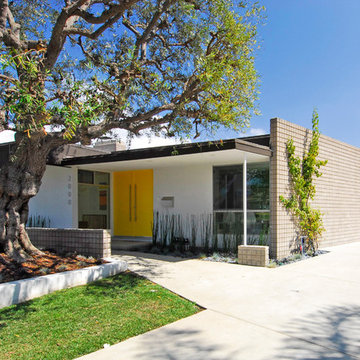
This 1950s 2800 sq. ft. home with great bones needed a boost into the 21st Century with updated technology, appliances and finishes. A master suite was created, bathrooms and closets opened and enlarged, and the house refocused to the rear yard where entertainment and family play occur with ease.
Newport Beach, California
Marcia Heitzmann Photographer
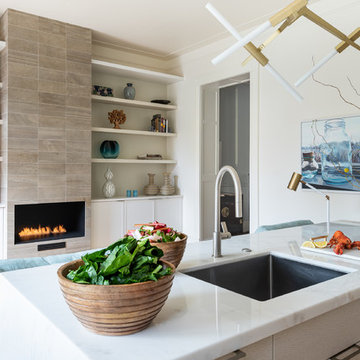
Washington DC - Mid Century Modern with a Contemporary Flare - Kitchen
Design by #JenniferGilmer and #ScottStultz4JenniferGilmer in Washington, D.C
Photography by Keith Miller Keiana Photography
http://www.gilmerkitchens.com/portfolio-view/mid-century-kitchen-washington-dc/
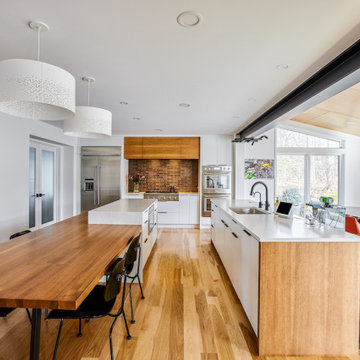
A two-level island creates an eat-in casual eating area where the family can interact with each other. Design and construction by Meadowlark Design + Build in Ann Arbor, Michigan. Professional photography by Sean Carter.
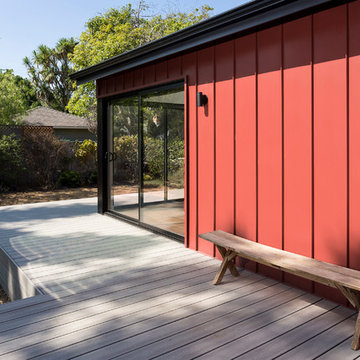
Detail of red metal standing seam siding with raised deck and sliding glass aluminum doors at the corner. Photo by Clark Dugger
Example of a mid-sized mid-century modern multicolored one-story metal exterior home design in Los Angeles with a shingle roof
Example of a mid-sized mid-century modern multicolored one-story metal exterior home design in Los Angeles with a shingle roof
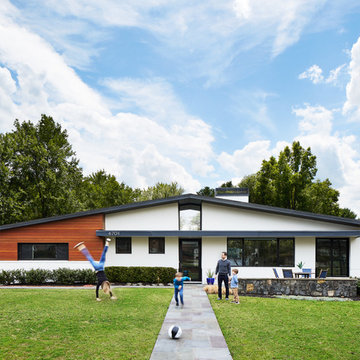
Inspiration for a mid-sized 1950s gray one-story stucco exterior home remodel in DC Metro with a metal roof
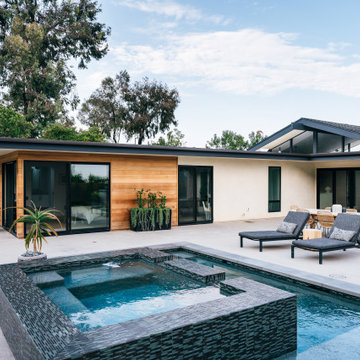
A small pool and spa at the rear yard are a feature at the spacious and private rear yard, framed by the natural coastal hillside landscape
Hot tub - mid-sized mid-century modern front yard concrete and rectangular hot tub idea in Orange County
Hot tub - mid-sized mid-century modern front yard concrete and rectangular hot tub idea in Orange County
Mid-Sized Mid-Century Modern Home Design Ideas

Mid-Century Remodel on Tabor Hill
This sensitively sited house was designed by Robert Coolidge, a renowned architect and grandson of President Calvin Coolidge. The house features a symmetrical gable roof and beautiful floor to ceiling glass facing due south, smartly oriented for passive solar heating. Situated on a steep lot, the house is primarily a single story that steps down to a family room. This lower level opens to a New England exterior. Our goals for this project were to maintain the integrity of the original design while creating more modern spaces. Our design team worked to envision what Coolidge himself might have designed if he'd had access to modern materials and fixtures.
With the aim of creating a signature space that ties together the living, dining, and kitchen areas, we designed a variation on the 1950's "floating kitchen." In this inviting assembly, the kitchen is located away from exterior walls, which allows views from the floor-to-ceiling glass to remain uninterrupted by cabinetry.
We updated rooms throughout the house; installing modern features that pay homage to the fine, sleek lines of the original design. Finally, we opened the family room to a terrace featuring a fire pit. Since a hallmark of our design is the diminishment of the hard line between interior and exterior, we were especially pleased for the opportunity to update this classic work.
40






