Modern Basement with a Standard Fireplace Ideas
Refine by:
Budget
Sort by:Popular Today
61 - 80 of 492 photos
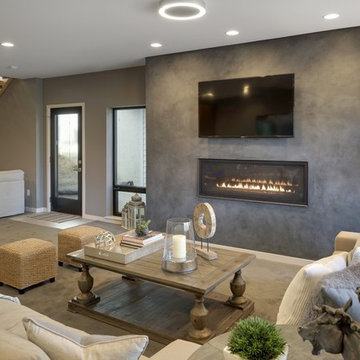
Inspiration for a modern walk-out basement remodel in Minneapolis with a standard fireplace
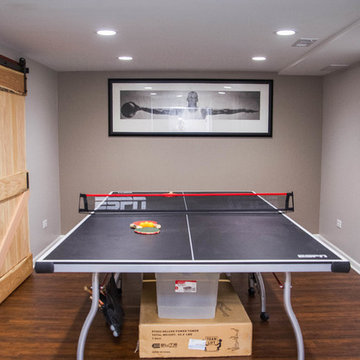
Basement - large modern look-out dark wood floor basement idea in Chicago with gray walls, a standard fireplace and a stone fireplace
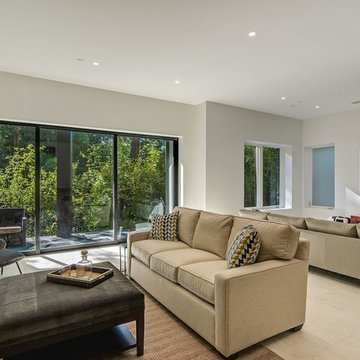
Spectacular Contemporary home with walls of glass and unparalleled design decorated for the discerning buyer.
Inspiration for a large modern walk-out limestone floor and beige floor basement remodel in DC Metro with white walls, a standard fireplace and a stone fireplace
Inspiration for a large modern walk-out limestone floor and beige floor basement remodel in DC Metro with white walls, a standard fireplace and a stone fireplace
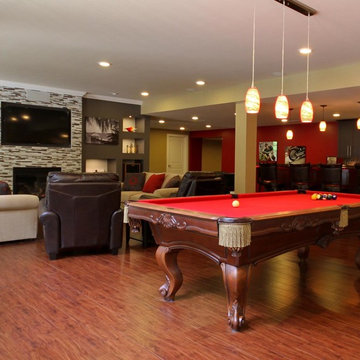
Large minimalist walk-out medium tone wood floor basement photo in St Louis with beige walls, a standard fireplace and a stone fireplace
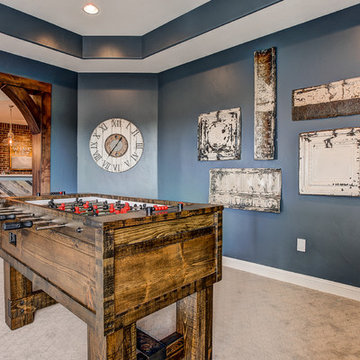
Example of a large minimalist walk-out carpeted and beige floor basement design in Denver with blue walls and a standard fireplace
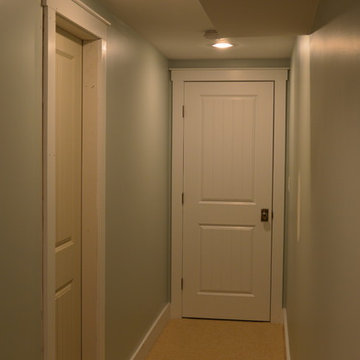
Mid-sized minimalist underground carpeted basement photo in Boston with green walls and a standard fireplace
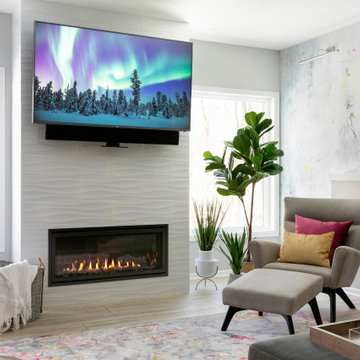
The clients lower level was in need of a bright and fresh perspective, with a twist of inspiration from a recent stay in Amsterdam. The previous space was dark, cold, somewhat rustic and featured a fireplace that too up way to much of the space. They wanted a new space where their teenagers could hang out with their friends and where family nights could be filled with colorful expression. They wanted to have a TV above the fire place with no mantel so this is what we set up for them.
Photography by Spacecrafting Photography
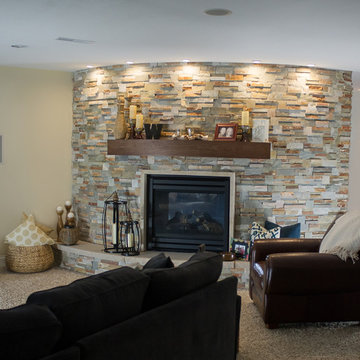
Brenda Eckhardt Photography
Large minimalist look-out carpeted basement photo in Other with beige walls, a standard fireplace and a stone fireplace
Large minimalist look-out carpeted basement photo in Other with beige walls, a standard fireplace and a stone fireplace
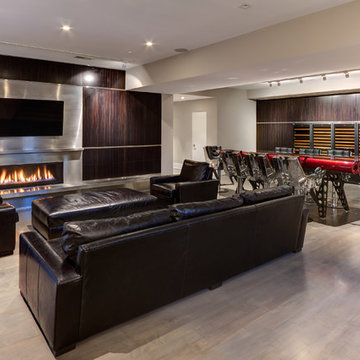
Example of a minimalist basement design in DC Metro with a standard fireplace and a stone fireplace
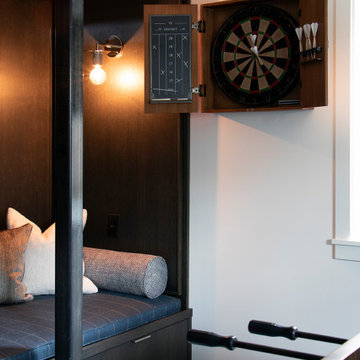
Basement - mid-sized modern underground concrete floor and gray floor basement idea in Salt Lake City with white walls, a standard fireplace and a tile fireplace
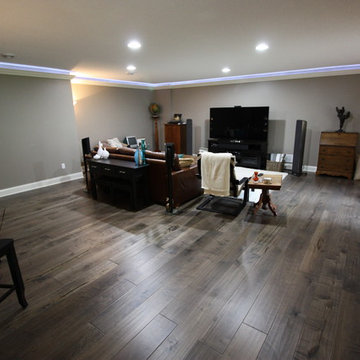
Large minimalist walk-out dark wood floor basement photo in Minneapolis with gray walls and a standard fireplace
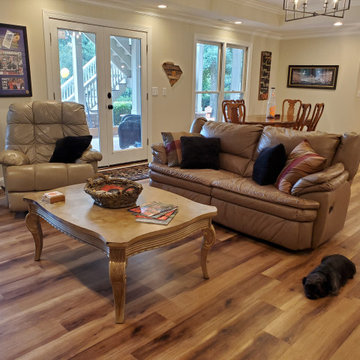
Nuvelle Density Pecan Click Luxury Vinyl
Example of a mid-sized minimalist vinyl floor and brown floor basement design in Charlotte with beige walls, a standard fireplace and a brick fireplace
Example of a mid-sized minimalist vinyl floor and brown floor basement design in Charlotte with beige walls, a standard fireplace and a brick fireplace
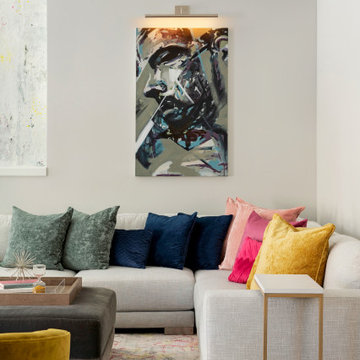
The clients lower level was in need of a bright and fresh perspective, with a twist of inspiration from a recent stay in Amsterdam. The previous space was dark, cold, somewhat rustic and featured a fireplace that too up way to much of the space. They wanted a new space where their teenagers could hang out with their friends and where family nights could be filled with colorful expression.
A large sectional flanked with colorful pillows and a backdrop of art - sourced at a local art college auction.
Check out the before photos for a true look at what was changed in the space.
Photography by Spacecrafting Photography
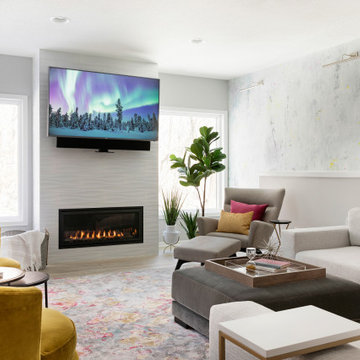
The clients lower level was in need of a bright and fresh perspective, with a twist of inspiration from a recent stay in Amsterdam. The previous space was dark, cold, somewhat rustic and featured a fireplace that too up way to much of the space. They wanted a new space where their teenagers could hang out with their friends and where family nights could be filled with colorful expression. They wanted to have a TV above the fire place with no mantel so this is what we set up for them.
Photography by Spacecrafting Photography
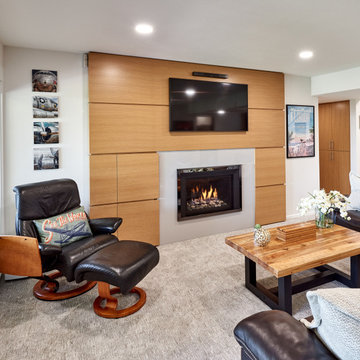
Henderer Design+Build, Inc., Corvallis, Oregon, 2021 Regional CotY Award Winner, Basement $100,000 to $250,000
Inspiration for a large modern look-out carpeted basement remodel in Portland with white walls and a standard fireplace
Inspiration for a large modern look-out carpeted basement remodel in Portland with white walls and a standard fireplace
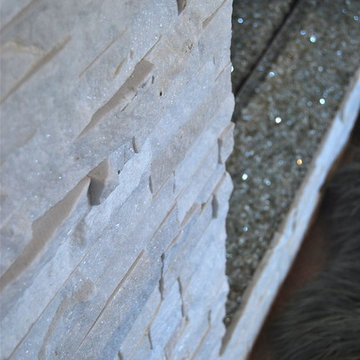
Basement - mid-sized modern walk-out carpeted basement idea in Kansas City with gray walls, a standard fireplace and a stone fireplace
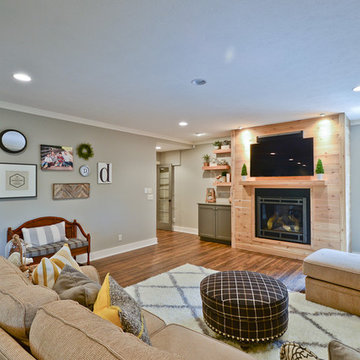
Mimi Barry Photography
Inspiration for a large modern walk-out medium tone wood floor basement remodel in Indianapolis with gray walls and a standard fireplace
Inspiration for a large modern walk-out medium tone wood floor basement remodel in Indianapolis with gray walls and a standard fireplace
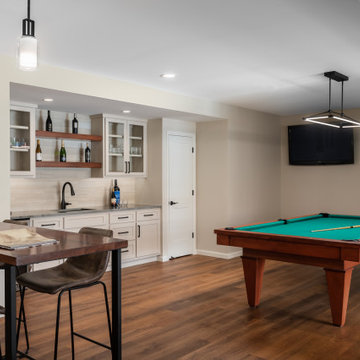
Our Clients were ready for a complete overhaul of their existing finished basement. The existing layout did not work for their family and the finishes were old and dated. We started with the fireplace as we wanted it to be a focal point. The interlaced natural stone almost has a geometric texture to it. It brings in both the natural elements the clients love and also a much more modern feel. We changed out the old wood burning fireplace to gas and our cabinet maker created a custom maple mantel and open shelving. We balanced the asymmetry with a tv cabinet using the same maple wood for the top.
The bar was also a feature we wanted to highlight- it was previously in an inconvenient spot so we moved it. We created a recessed area for it to sit so that it didn't intrude into the space around the pool table. The countertop is a beautiful natural quartzite that ties all of the finishes together. The porcelain strip backsplash adds a simple, but modern feel and we tied in the maple by adding open shelving. We created a custom bar table using a matching wood top with plenty of seating for friends and family to gather.
We kept the bathroom layout the same, but updated all of the finishes. We wanted it to be an extension of the main basement space. The shower tile is a 12 x 24 porcelain that matches the tile at the bar and the fireplace hearth. We used the same quartzite from the bar for the vanity top.
Overall, we achieved a warm and cozy, yet modern space for the family to enjoy together and when entertaining family and friends.
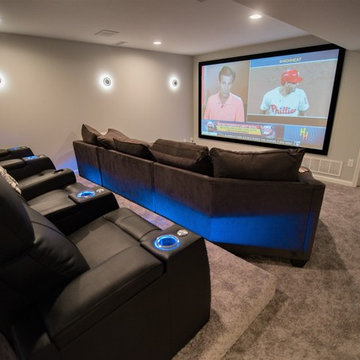
Carpet: Renescent Twist Color: "Granite"
Vinyl Plank: Encore Long View Pine
Paint: SW 7064 Passive Satin
Inspiration for a mid-sized modern underground carpeted and beige floor basement remodel in Detroit with gray walls, a standard fireplace and a stone fireplace
Inspiration for a mid-sized modern underground carpeted and beige floor basement remodel in Detroit with gray walls, a standard fireplace and a stone fireplace
Modern Basement with a Standard Fireplace Ideas
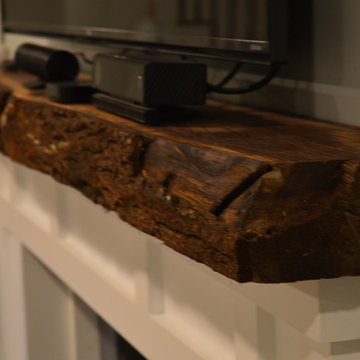
Basement - mid-sized modern underground carpeted basement idea in Boston with green walls and a standard fireplace
4





