Modern Bath Ideas
Refine by:
Budget
Sort by:Popular Today
121 - 140 of 34,077 photos
Item 1 of 3
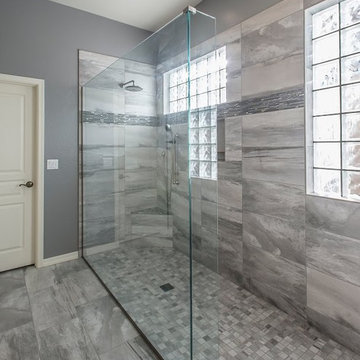
Example of a large minimalist master gray tile and porcelain tile porcelain tile walk-in shower design in Phoenix with a two-piece toilet, gray walls, an undermount sink, quartz countertops, raised-panel cabinets and light wood cabinets
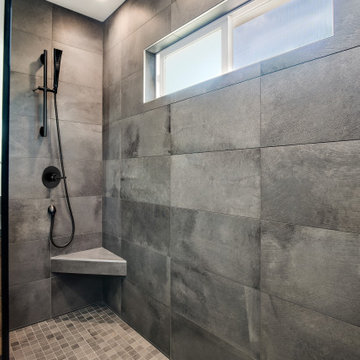
Modern Dark Gray Master Bath with floating Vanity, Trough style sink and wall mounted faucets. Huge wall in Shower with a Rain Shower from the ceiling add a touch of luxury to the Calming Retreat. The Lighted Mirror and Matte Black Fixtures complete the look and feel of this great space.
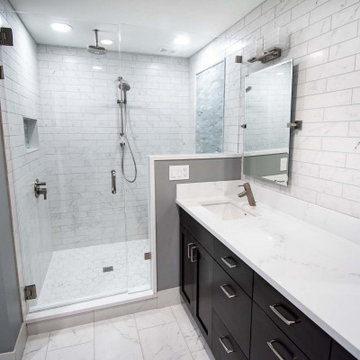
Complete remodel of large master bathroom with modern look. Espresso colored vanity with tall storage. Double undermount sinks with brushed nickel fixtures, marble quartz countertops. Shower with Carrara marble tile, elongated hex glass tile picture frame accent, ceiling mounted rain head. New modern can lights. Also created custom closet system with his/her sides. Updated bedroom with low pile modern carpet, pendant lighting, and new paint.

Black cabinets with quartz countertop waterfall and black marble floors.
Example of a large minimalist master marble floor, black floor and double-sink bathroom design in Other with black cabinets, gray walls, an undermount sink, quartz countertops, white countertops and a built-in vanity
Example of a large minimalist master marble floor, black floor and double-sink bathroom design in Other with black cabinets, gray walls, an undermount sink, quartz countertops, white countertops and a built-in vanity
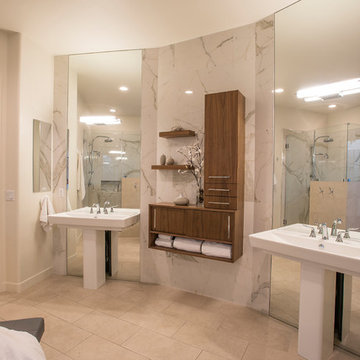
Large minimalist master porcelain tile porcelain tile and beige floor bathroom photo in Phoenix with flat-panel cabinets, medium tone wood cabinets, beige walls and a pedestal sink

This bath and shower ties in the gray from the carpet with the black finishes that are used around the house.
Example of a mid-sized minimalist kids' white tile ceramic tile, black floor and single-sink bathroom design in Other with shaker cabinets, gray cabinets, a one-piece toilet, white walls, an undermount sink, a hinged shower door and a built-in vanity
Example of a mid-sized minimalist kids' white tile ceramic tile, black floor and single-sink bathroom design in Other with shaker cabinets, gray cabinets, a one-piece toilet, white walls, an undermount sink, a hinged shower door and a built-in vanity

Example of a mid-sized minimalist master white tile and porcelain tile single-sink bathroom design in Dallas with flat-panel cabinets, light wood cabinets, a one-piece toilet, white walls, a vessel sink, quartzite countertops, a hinged shower door, white countertops and a floating vanity
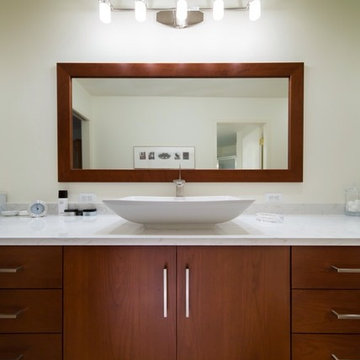
Green Ray Studios, Alex Upshur
Large minimalist master light wood floor bathroom photo in Detroit with a vessel sink, flat-panel cabinets, medium tone wood cabinets, white walls and marble countertops
Large minimalist master light wood floor bathroom photo in Detroit with a vessel sink, flat-panel cabinets, medium tone wood cabinets, white walls and marble countertops
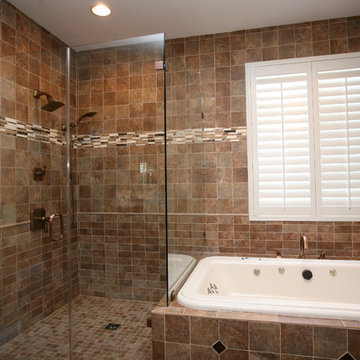
Rustic colored tile shower and Jacuzzi tub with fireplace framed in tile molding.
Large minimalist master brown tile and porcelain tile porcelain tile doorless shower photo in Orange County with an undermount sink, raised-panel cabinets, medium tone wood cabinets, granite countertops, a hot tub, a two-piece toilet and beige walls
Large minimalist master brown tile and porcelain tile porcelain tile doorless shower photo in Orange County with an undermount sink, raised-panel cabinets, medium tone wood cabinets, granite countertops, a hot tub, a two-piece toilet and beige walls
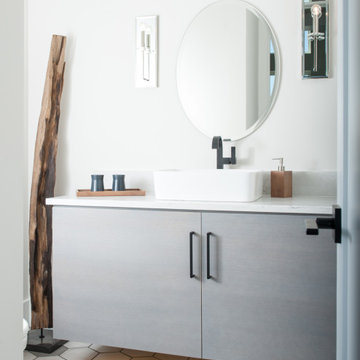
Hexagon tile in bathroom
Inspiration for a mid-sized modern porcelain tile and single-sink bathroom remodel in Kansas City with flat-panel cabinets, gray cabinets, a vessel sink, marble countertops, white countertops and a floating vanity
Inspiration for a mid-sized modern porcelain tile and single-sink bathroom remodel in Kansas City with flat-panel cabinets, gray cabinets, a vessel sink, marble countertops, white countertops and a floating vanity
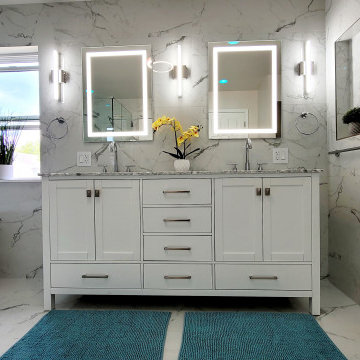
Amazing bathroom transformation by Atlas Design and Remodeling. This modern white, contemporary bathroom features large format polished rectified porcelain tile floor to ceiling. Tile format is 48inch by 24inch. Marble, oversized niches. Tempered, frameless, clear glass shower. Oversized rain shower head and handheld wand. Carrara marble double sink vanity in white shaker with tons of storage space. Freestanding bathtub with center drain. Wall mounted bathtub filler with handheld shower. LED anti-fog mirrors and lights. Bluetooth speaker ceiling fan with Night Lights in orange and blue. Smart dimmer multicolor recessed lights. All lights are app controlled and work with Alexa and google.
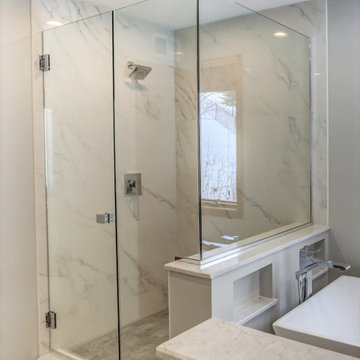
Beautiful, modern bathroom remodel featuring large-format tile shower, and free standing soaker tub.
Mid-sized minimalist master gray tile and marble tile gray floor and marble floor bathroom photo in Minneapolis with open cabinets, dark wood cabinets, gray walls, quartz countertops, a hinged shower door, gray countertops, a two-piece toilet and an undermount sink
Mid-sized minimalist master gray tile and marble tile gray floor and marble floor bathroom photo in Minneapolis with open cabinets, dark wood cabinets, gray walls, quartz countertops, a hinged shower door, gray countertops, a two-piece toilet and an undermount sink

Bel Air - Serene Elegance. This collection was designed with cool tones and spa-like qualities to create a space that is timeless and forever elegant.
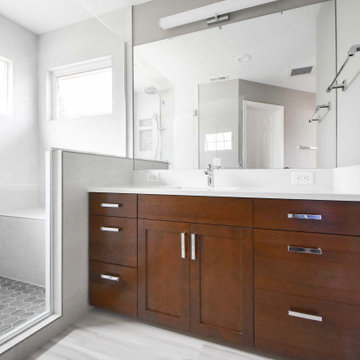
Master bathroom gets major modern update. Built in vanity with natural wood stained panels, quartz countertop and undermount sink. New walk in tile shower with large format tile, hex tile floor, shower bench, multiple niches for storage, and dual shower head. New tile flooring and lighting throughout. Small second vanity sink.
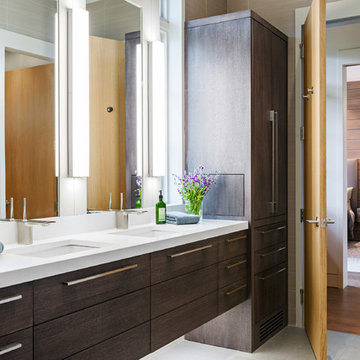
We drew inspiration from traditional prairie motifs and updated them for this modern home in the mountains. Throughout the residence, there is a strong theme of horizontal lines integrated with a natural, woodsy palette and a gallery-like aesthetic on the inside.
Interiors by Alchemy Design
Photography by Todd Crawford
Built by Tyner Construction
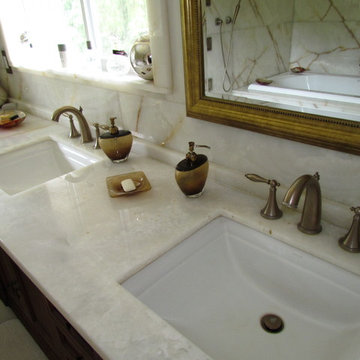
white onyx master bathroom - double undermount sink with square angle, custom backsplash and window detail, brushed bronze hardware finishes
Bathroom - modern white tile and stone slab bathroom idea in Seattle with an undermount sink, beaded inset cabinets, medium tone wood cabinets, onyx countertops and a one-piece toilet
Bathroom - modern white tile and stone slab bathroom idea in Seattle with an undermount sink, beaded inset cabinets, medium tone wood cabinets, onyx countertops and a one-piece toilet
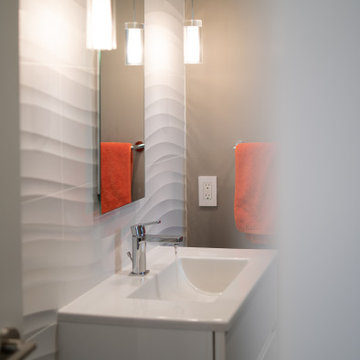
Updated powder bath with floor to ceiling tile
Small minimalist ceramic tile ceramic tile and gray floor powder room photo in San Francisco with flat-panel cabinets, white cabinets, an integrated sink, solid surface countertops, white countertops and a built-in vanity
Small minimalist ceramic tile ceramic tile and gray floor powder room photo in San Francisco with flat-panel cabinets, white cabinets, an integrated sink, solid surface countertops, white countertops and a built-in vanity
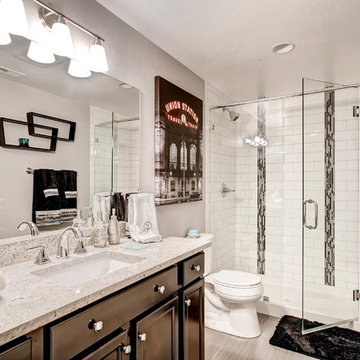
Full custom walk-in shower. Granite counter top sink.
Bathroom - large modern beige floor bathroom idea in Denver with gray walls
Bathroom - large modern beige floor bathroom idea in Denver with gray walls
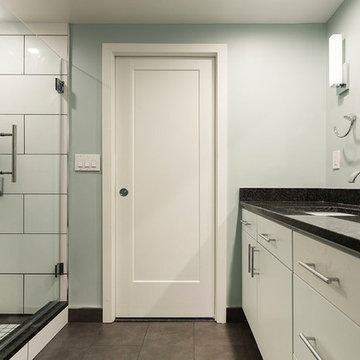
Mid-sized minimalist master white tile and porcelain tile ceramic tile and gray floor bathroom photo in DC Metro with flat-panel cabinets, white cabinets, a one-piece toilet, green walls, an undermount sink and granite countertops
Modern Bath Ideas
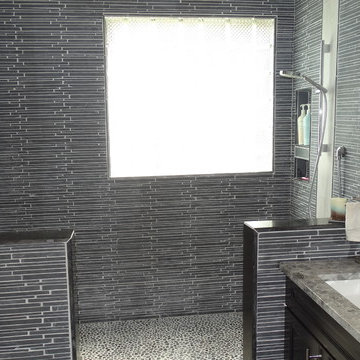
This Cleveland West side remodel in Rocky River includes the basement home bar, master bathroom and bedroom, and the kitchen.
The basement bar is fully equipped with a wine cooler, sink, granite countertops, and a custom built wine rack.
The master bathroom has a beautiful double slate tile shower with a pebble stone base. The heated light hardwood floors are a great accent to the dark hardwood cabinets and granite countertop.
The master bedroom has been finished with hardwood floors and new closet shelving.
What was once an enclosed kitchen has been transformed in to a beautiful, open space. A wall has been removed, allowing for an open galley style kitchen at the heart of the first floor.
7







