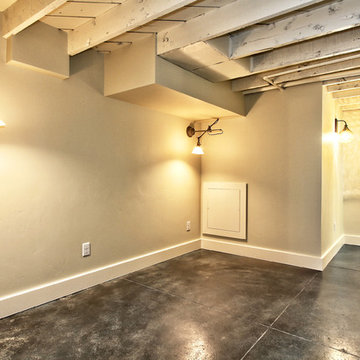Modern Concrete Floor Basement Ideas
Refine by:
Budget
Sort by:Popular Today
121 - 140 of 293 photos
Item 1 of 3
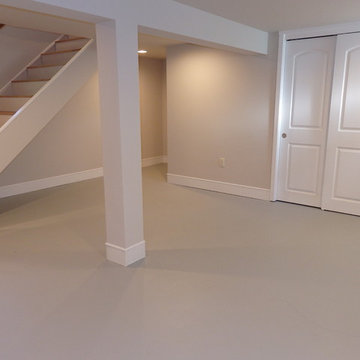
Mid-sized minimalist underground concrete floor and gray floor basement photo in Other with gray walls
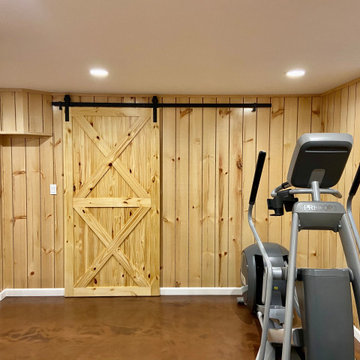
Mid-sized minimalist underground concrete floor, brown floor and wood wall basement photo in Chicago with brown walls
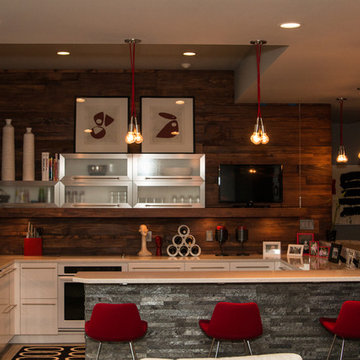
This is a large family home located on a lake, and was made for entertaining. The homeowners wanted a full size kitchen that was accessible from the walk out patio on the lake front. We wanted to create the feeling of a warm rustic lodge, but kick it up a notch with a modern edge. The upper cabinets appear to be set on a floating shelf as if you could lift them off and move them around. There is ample space for displaying the owner's art and accessories.
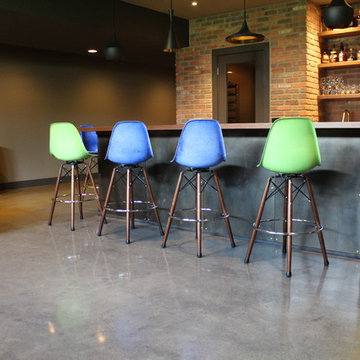
For this residential project on the North side of Fort Wayne, Indiana we used a penetrating dye to color the concrete. We started by grinding the floor to remove the cure and seal, and going through the necessary passes to bring the floor to an 800-level shine - a reflective shine that is easy to maintain. We then cleaned the floor, added the custom dye, (with a mixture of black and sand), rinsed the floor, densified and finished with a final polish.
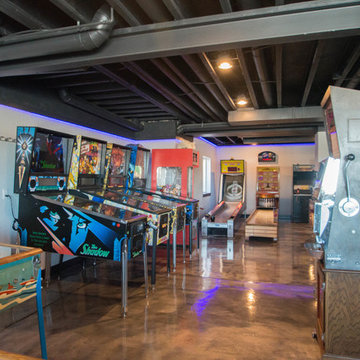
Basement game room focused on retro style games, slot machines, pool table. Owners wanted an open feel with a little more industrial and modern appeal, therefore we left the ceiling unfinished. The floors are an epoxy type finish that allows for high traffic usage, easy clean up and no need to replace carpet in the long term.
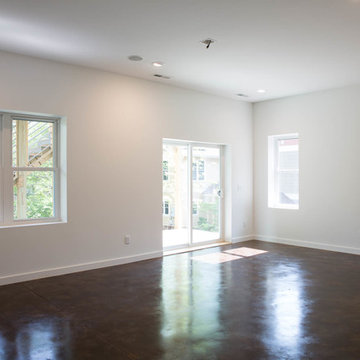
Evan Kafka
Basement - mid-sized modern walk-out concrete floor and brown floor basement idea with white walls
Basement - mid-sized modern walk-out concrete floor and brown floor basement idea with white walls

The design incorporates a two-sided open bookcase to separate the main living space from the back hall. The two-sided bookcase offers a filtered view to and from the back hall, allowing the space to feel open while supplying some privacy for the service areas. A stand-alone entertainment center acts as a room divider, with a TV wall on one side and a gallery wall on the opposite side. In addition, the ceiling height over the main space was made to feel taller by exposing the floor joists above.
Photo Credit: David Meaux Photography
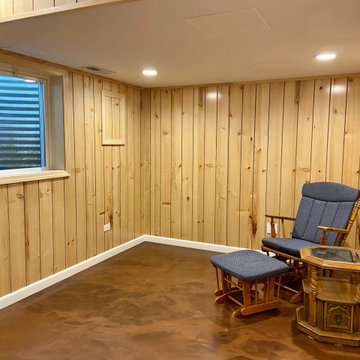
Mid-sized minimalist underground concrete floor, brown floor and wood wall basement photo in Chicago with brown walls
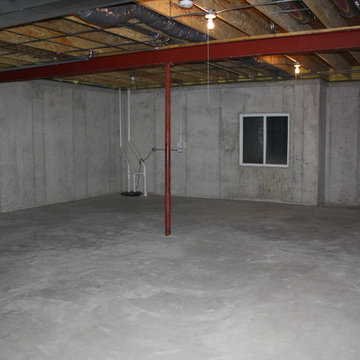
Nail It
Mid-sized minimalist underground concrete floor basement photo in Chicago
Mid-sized minimalist underground concrete floor basement photo in Chicago
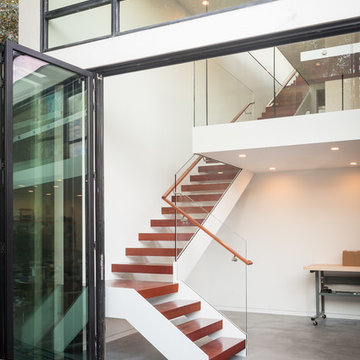
In-home art studio/work space opens up to the patio via NanaWall® Mezzanine is suspended with a thin steel rod attached to the ceiling.
Photo: Scott Hargis
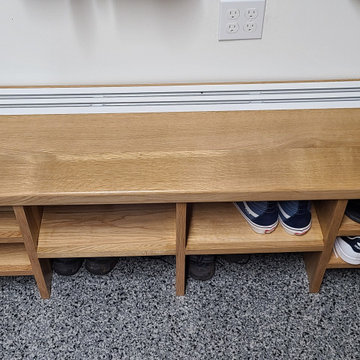
The mudroom has baseboard heating so we built a bench with vents that was safe and attractive.
Mid-sized minimalist walk-out concrete floor and gray floor basement photo in Boston with beige walls
Mid-sized minimalist walk-out concrete floor and gray floor basement photo in Boston with beige walls
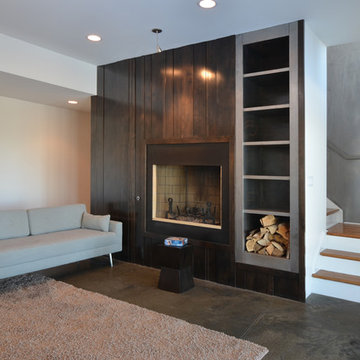
Photography by Todd Bush
Basement - mid-sized modern look-out concrete floor and gray floor basement idea in Charlotte with white walls and a standard fireplace
Basement - mid-sized modern look-out concrete floor and gray floor basement idea in Charlotte with white walls and a standard fireplace
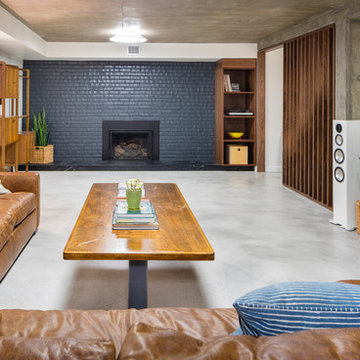
Example of a minimalist concrete floor basement design in Kansas City with white walls, a standard fireplace and a brick fireplace
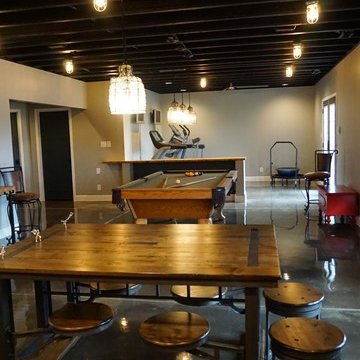
Self
Basement - large modern walk-out concrete floor basement idea in Louisville with gray walls
Basement - large modern walk-out concrete floor basement idea in Louisville with gray walls
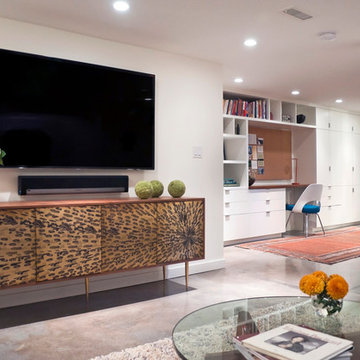
Derek Sergison
Small minimalist underground concrete floor and gray floor basement photo in Portland with white walls and no fireplace
Small minimalist underground concrete floor and gray floor basement photo in Portland with white walls and no fireplace
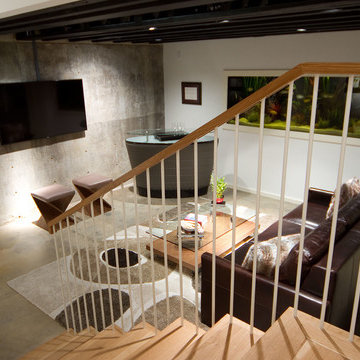
Mid-sized minimalist underground concrete floor basement photo in Dallas with gray walls and no fireplace
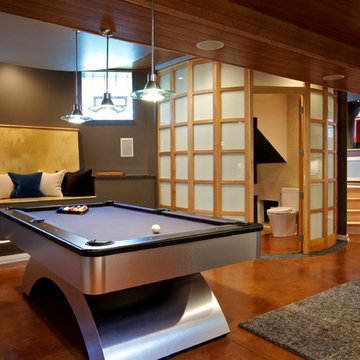
Minimalist look-out concrete floor and orange floor basement photo in Chicago with brown walls
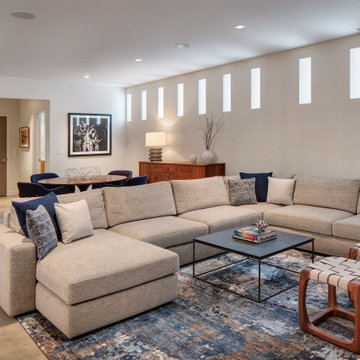
This Lincoln Park Chicago Home has a large media room in the basement for entertaining. Complete with an oversized "U" shaped sectional for screen viewing and game table.
Modern Concrete Floor Basement Ideas
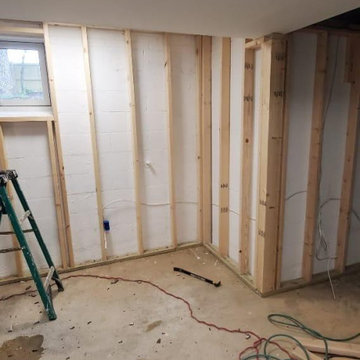
framing and new electrical outlets
Basement - mid-sized modern concrete floor basement idea in DC Metro with white walls
Basement - mid-sized modern concrete floor basement idea in DC Metro with white walls
7






