Modern Dining Room with Multicolored Walls Ideas
Refine by:
Budget
Sort by:Popular Today
21 - 40 of 451 photos
Item 1 of 3
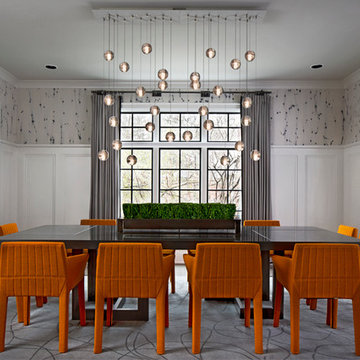
Beth Singer
Large minimalist painted wood floor dining room photo in Detroit with multicolored walls
Large minimalist painted wood floor dining room photo in Detroit with multicolored walls
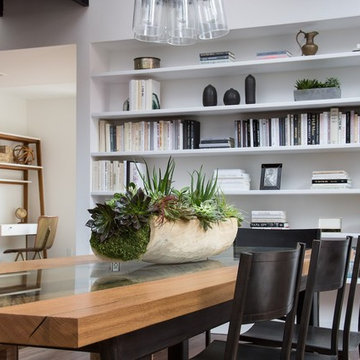
Great room - mid-sized modern dark wood floor and brown floor great room idea in New York with multicolored walls
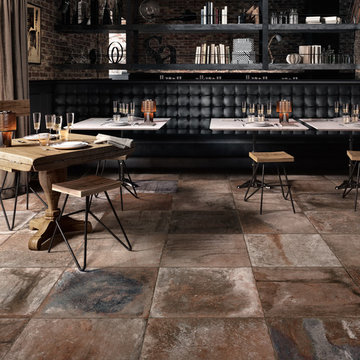
Photo Credit by: Sant'Agostino Ceramiche
Terre Nuove draws inspiration from the centuries-old technique of handmade cotto. Designed for floors and wall coverings, Terre Nuove tiles creates a new modern aesthetic vision of classic “cotto”.
Tileshop
1005 Harrison Street
Berkeley, CA 94710
Other Locations: San Jose and Van Nuys (Los Angeles)
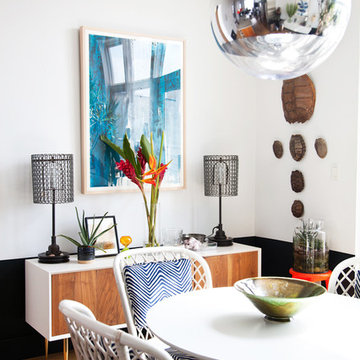
Lianna Taratin
Inspiration for a mid-sized modern light wood floor kitchen/dining room combo remodel in New York with multicolored walls
Inspiration for a mid-sized modern light wood floor kitchen/dining room combo remodel in New York with multicolored walls
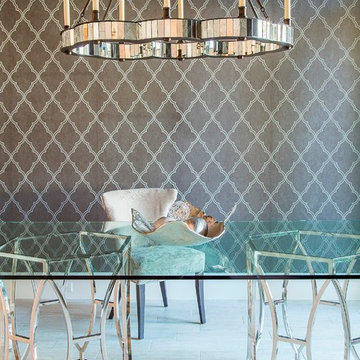
The dining room walls are applied with a textured, geometric wallcovering that takes the space to another environment for a unique dining experience. With clean modern furniture, this room is fit for any special gathering.
Ashton Morgan, By Design Interiors
Photography: Daniel Angulo
Builder: Flair Builders
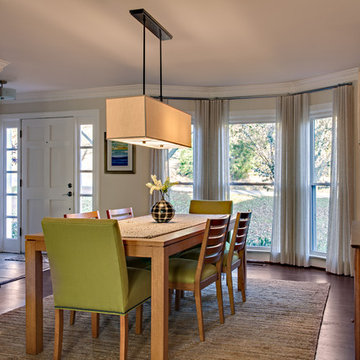
The layering of natural materials such as linen window treatments and sisal rugs add warmth and serve as a beautiful neutral foundation to the bold color palette of oranges, yellows, and greens.
Photos by Steven Long
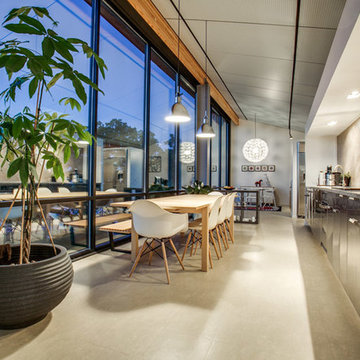
free standing kitchen element with downdraft exhaust fan. Backsplash is made of one single piece of linoleum. Linoleum is a product made of saw dust and linseed oil. It has anti microbial properties, which makesfor an excellent product in a clean environment
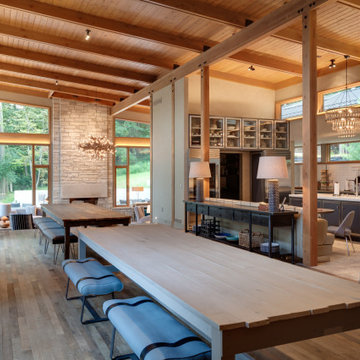
The owners requested a Private Resort that catered to their love for entertaining friends and family, a place where 2 people would feel just as comfortable as 42. Located on the western edge of a Wisconsin lake, the site provides a range of natural ecosystems from forest to prairie to water, allowing the building to have a more complex relationship with the lake - not merely creating large unencumbered views in that direction. The gently sloping site to the lake is atypical in many ways to most lakeside lots - as its main trajectory is not directly to the lake views - allowing for focus to be pushed in other directions such as a courtyard and into a nearby forest.
The biggest challenge was accommodating the large scale gathering spaces, while not overwhelming the natural setting with a single massive structure. Our solution was found in breaking down the scale of the project into digestible pieces and organizing them in a Camp-like collection of elements:
- Main Lodge: Providing the proper entry to the Camp and a Mess Hall
- Bunk House: A communal sleeping area and social space.
- Party Barn: An entertainment facility that opens directly on to a swimming pool & outdoor room.
- Guest Cottages: A series of smaller guest quarters.
- Private Quarters: The owners private space that directly links to the Main Lodge.
These elements are joined by a series green roof connectors, that merge with the landscape and allow the out buildings to retain their own identity. This Camp feel was further magnified through the materiality - specifically the use of Doug Fir, creating a modern Northwoods setting that is warm and inviting. The use of local limestone and poured concrete walls ground the buildings to the sloping site and serve as a cradle for the wood volumes that rest gently on them. The connections between these materials provided an opportunity to add a delicate reading to the spaces and re-enforce the camp aesthetic.
The oscillation between large communal spaces and private, intimate zones is explored on the interior and in the outdoor rooms. From the large courtyard to the private balcony - accommodating a variety of opportunities to engage the landscape was at the heart of the concept.
Overview
Chenequa, WI
Size
Total Finished Area: 9,543 sf
Completion Date
May 2013
Services
Architecture, Landscape Architecture, Interior Design
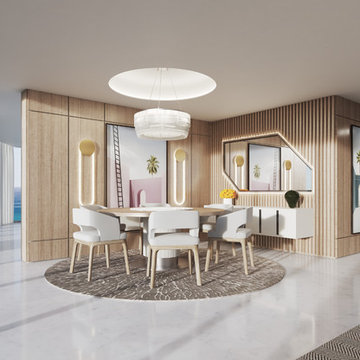
DINING ROOM, FEATURING CUSTOM WOOD PANELING AND LIGHTING ELEMENTS THAT MAKES THIS ROOM STAND OUT
Inspiration for a large modern marble floor and white floor kitchen/dining room combo remodel in Miami with multicolored walls and no fireplace
Inspiration for a large modern marble floor and white floor kitchen/dining room combo remodel in Miami with multicolored walls and no fireplace
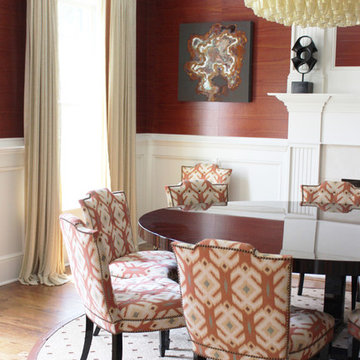
Custom Pleated Dining Room Drapes by Lynn Chalk in loose weave linen with Samuel & Sons Trim
Inspiration for a mid-sized modern medium tone wood floor enclosed dining room remodel in New York with multicolored walls
Inspiration for a mid-sized modern medium tone wood floor enclosed dining room remodel in New York with multicolored walls
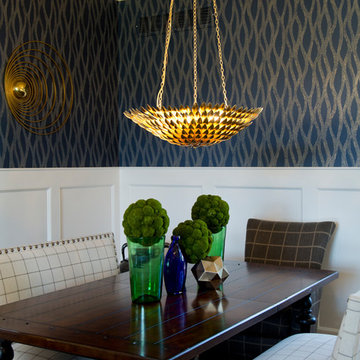
Nichole Kennelly Photography
Example of a mid-sized minimalist medium tone wood floor and brown floor great room design in Kansas City with multicolored walls
Example of a mid-sized minimalist medium tone wood floor and brown floor great room design in Kansas City with multicolored walls
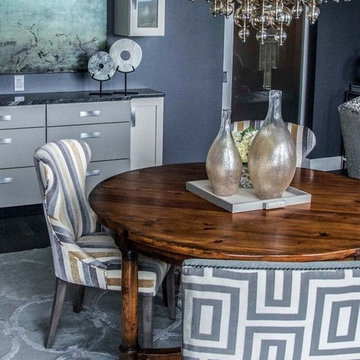
An open-concept contemporary condo which features gray walls, elegant gray, patterned chairs, gray granite top kitchen island, gray cupboards and drawers, beautiful pendant lighting, brown hardwood coffee table, glass coffee table, orange patterned cushions, and a gray sofa.
Home designed by Aiken interior design firm, Nandina Home & Design. They serve Augusta, Georgia, and Columbia and Lexington, South Carolina.
For more about Nandina Home & Design, click here: https://nandinahome.com/
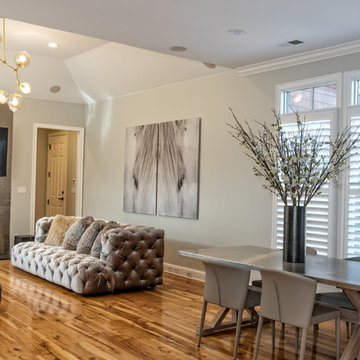
Steve Roberts Photography
Inspiration for a large modern medium tone wood floor enclosed dining room remodel in Other with multicolored walls, a standard fireplace and a metal fireplace
Inspiration for a large modern medium tone wood floor enclosed dining room remodel in Other with multicolored walls, a standard fireplace and a metal fireplace

Modern coastal dining room with a mix of elegant and contemporary elements. White slipcovered chairs pop against a blue area rug and airy patterned wall treatment and tiled three-sided fireplace.
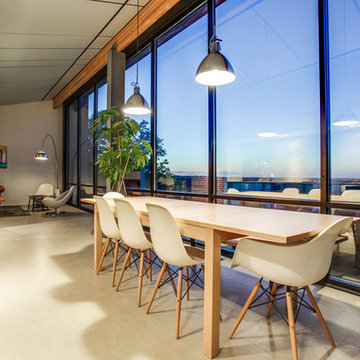
Open concept dining room with 14'-0" tall panoramic windows . Glass has a privacy tint on them which eliminates the need for curtains. The accoustical ceiling is made out of perforated panels which help diffuse any noises in the space. A/C and lighting have been integrated with the ceiling paneling system
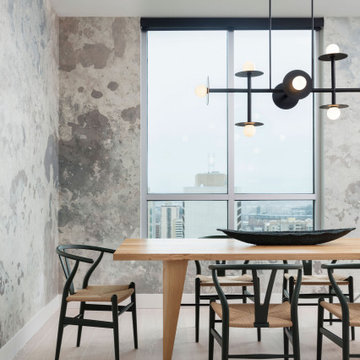
The dining room is the first space you see when entering this home, and we wanted you to feel drawn right into it. We selected a mural wallpaper to wrap the walls and add a soft yet intriguing backdrop to the clean lines of the light fixture and furniture. But every space needs at least a touch of play, and the classic wishbone chair in a cheerful green does just the trick!
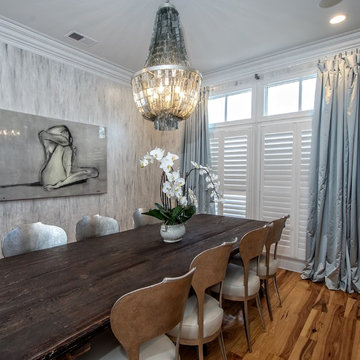
Steve Roberts Photography
Inspiration for a large modern medium tone wood floor enclosed dining room remodel in Other with multicolored walls
Inspiration for a large modern medium tone wood floor enclosed dining room remodel in Other with multicolored walls
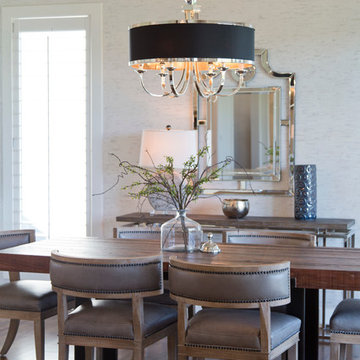
Nichole Kennelly Photography
Example of a mid-sized minimalist medium tone wood floor kitchen/dining room combo design in Kansas City with multicolored walls
Example of a mid-sized minimalist medium tone wood floor kitchen/dining room combo design in Kansas City with multicolored walls
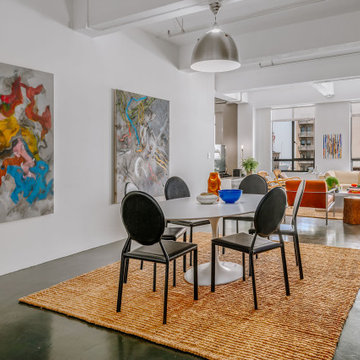
Great room - mid-sized modern concrete floor and gray floor great room idea in Los Angeles with multicolored walls
Modern Dining Room with Multicolored Walls Ideas
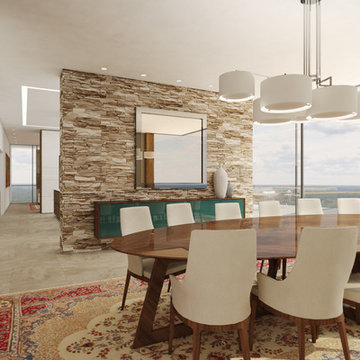
BRENTWOOD HILLS 95
Architecture & interior design
Brentwood, Tennessee, USA
© 2016, CADFACE
Inspiration for a large modern slate floor and beige floor great room remodel in Nashville with multicolored walls and no fireplace
Inspiration for a large modern slate floor and beige floor great room remodel in Nashville with multicolored walls and no fireplace
2





