Modern Enclosed Kitchen Ideas
Refine by:
Budget
Sort by:Popular Today
81 - 100 of 15,151 photos
Item 1 of 4
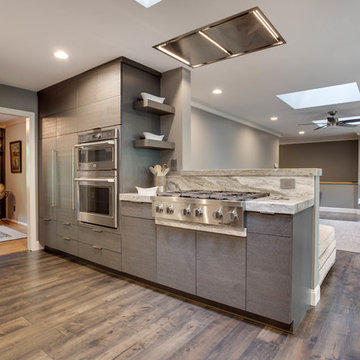
Designed by Katherine Dashiell of Reico Kitchen & Bath in Annapolis, MD, this sleek, modern kitchen design in grey tones features kitchen cabinets from Ultracraft Cabinetry in the Piper door style with a Husk Horizontal finish. Kitchen countertops are granite in Brown Fantasy. Photos courtesy of BTW Images LLC.
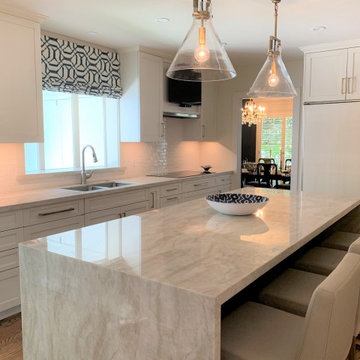
Friends and family gather in this newly remodeled kitchen that was enlarged by taking in a small office that was entered by the side door. The new space is so comfortable to the homeowners that she uses the island as her office where she is flooded with sunlight.
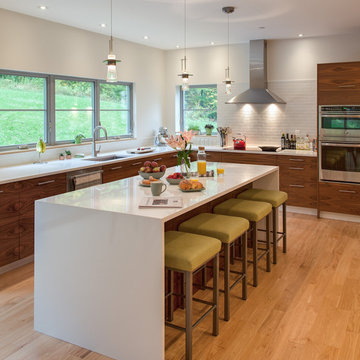
Enclosed kitchen - large modern l-shaped light wood floor and brown floor enclosed kitchen idea in Burlington with an island, an undermount sink, flat-panel cabinets, dark wood cabinets, quartz countertops, white backsplash, subway tile backsplash, stainless steel appliances and white countertops

Example of a large minimalist u-shaped porcelain tile and beige floor enclosed kitchen design in New York with an undermount sink, flat-panel cabinets, white cabinets, quartz countertops, blue backsplash, glass sheet backsplash, stainless steel appliances, a peninsula and white countertops
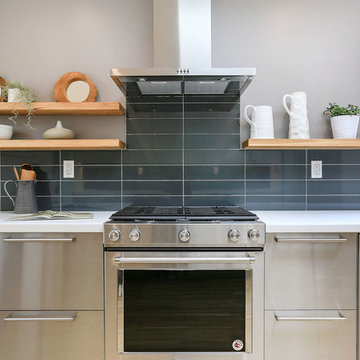
Mid-sized minimalist galley light wood floor and beige floor enclosed kitchen photo in San Francisco with an undermount sink, flat-panel cabinets, white cabinets, black backsplash, glass tile backsplash, stainless steel appliances, no island, quartz countertops and white countertops
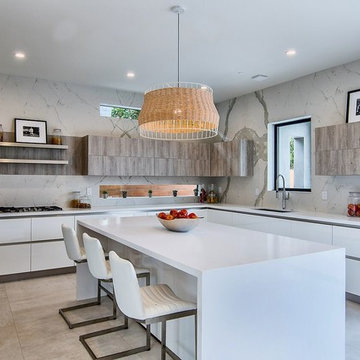
Mid-sized minimalist u-shaped porcelain tile and brown floor enclosed kitchen photo in Hawaii with an undermount sink, flat-panel cabinets, white cabinets, solid surface countertops, gray backsplash, paneled appliances, an island and white countertops
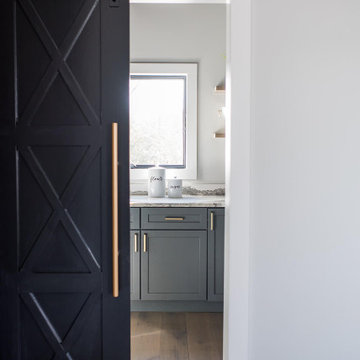
Our Indiana design studio gave this Centerville Farmhouse an urban-modern design language with a clean, streamlined look that exudes timeless, casual sophistication with industrial elements and a monochromatic palette.
Photographer: Sarah Shields
http://www.sarahshieldsphotography.com/
Project completed by Wendy Langston's Everything Home interior design firm, which serves Carmel, Zionsville, Fishers, Westfield, Noblesville, and Indianapolis.
For more about Everything Home, click here: https://everythinghomedesigns.com/
To learn more about this project, click here:
https://everythinghomedesigns.com/portfolio/urban-modern-farmhouse/
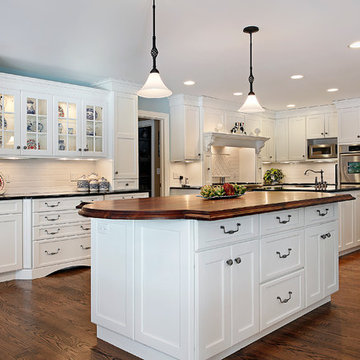
Inspiration for a mid-sized modern l-shaped dark wood floor and brown floor enclosed kitchen remodel in Miami with an undermount sink, raised-panel cabinets, white cabinets, granite countertops, beige backsplash, mosaic tile backsplash, stainless steel appliances and an island
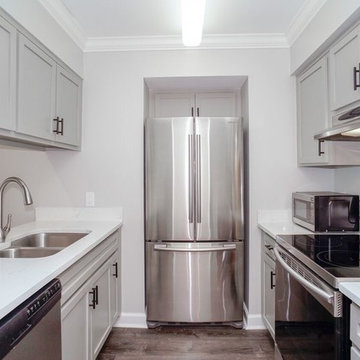
Ella Kahl photographer; kitchen with resurfaced cabinets, new appliances and hardware, quartz counter tops, new flooring and plumbing fixtures.
Enclosed kitchen - small modern galley laminate floor and brown floor enclosed kitchen idea in Jacksonville with a double-bowl sink, recessed-panel cabinets, gray cabinets, quartzite countertops, white backsplash, stainless steel appliances, an island and white countertops
Enclosed kitchen - small modern galley laminate floor and brown floor enclosed kitchen idea in Jacksonville with a double-bowl sink, recessed-panel cabinets, gray cabinets, quartzite countertops, white backsplash, stainless steel appliances, an island and white countertops
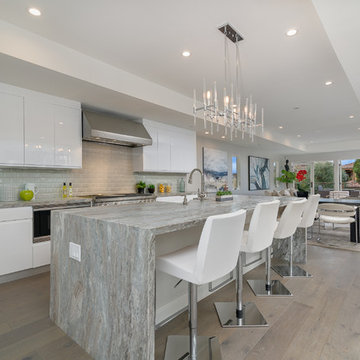
Inspiration for a large modern l-shaped light wood floor and beige floor enclosed kitchen remodel in San Diego with an undermount sink, flat-panel cabinets, white cabinets, marble countertops, gray backsplash, subway tile backsplash, stainless steel appliances and an island
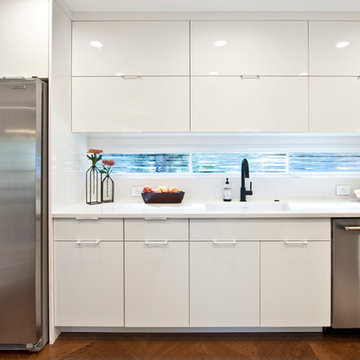
Designer: Terri Sears
Photography: Melissa M. Mills
Mid-sized minimalist galley dark wood floor and brown floor enclosed kitchen photo in Nashville with an undermount sink, flat-panel cabinets, white cabinets, quartz countertops, white backsplash, mosaic tile backsplash, stainless steel appliances, no island and white countertops
Mid-sized minimalist galley dark wood floor and brown floor enclosed kitchen photo in Nashville with an undermount sink, flat-panel cabinets, white cabinets, quartz countertops, white backsplash, mosaic tile backsplash, stainless steel appliances, no island and white countertops
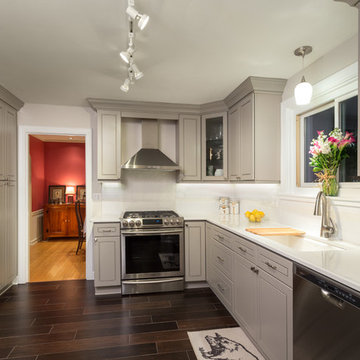
A modern kitchen with a traditional feel, this kitchen remodel was a complete gut rehab with a new window, electrical, plumbing, drywall, along with all the finishes.
The door style cabinets are a lovely gray color from J&K painting, which stands out against the crisp white quartz counters and subway tile backsplash. The backsplash contains a penny accent, in a soft white color with a small delicate circular design, adding a warm tone to the bright whites. The kitchen also includes pendant lighting and dark wood plank tile flooring, giving the space a timeless finish.
This kitchen also includes a row of directional spotlights, under cabinet LED lighting, a hidden microwave, new window above sink, and an electrical outlet in the top drawer next to the fridge for phones and other electronics.
Project designed by Skokie renovation firm, Chi Renovation & Design. They serve the Chicagoland area, and it's surrounding suburbs, with an emphasis on the North Side and North Shore. You'll find their work from the Loop through Lincoln Park, Skokie, Evanston, Wilmette, and all of the way up to Lake Forest.
For more about Chi Renovation & Design, click here: https://www.chirenovation.com/
To learn more about this project, click here: https://www.chirenovation.com/portfolio/skokie-kitchen/
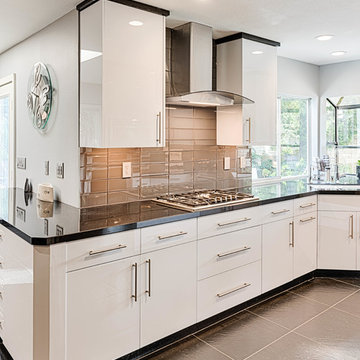
Mel Carll
Inspiration for a mid-sized modern u-shaped porcelain tile and gray floor enclosed kitchen remodel in Los Angeles with an undermount sink, flat-panel cabinets, white cabinets, granite countertops, gray backsplash, subway tile backsplash, stainless steel appliances, no island and black countertops
Inspiration for a mid-sized modern u-shaped porcelain tile and gray floor enclosed kitchen remodel in Los Angeles with an undermount sink, flat-panel cabinets, white cabinets, granite countertops, gray backsplash, subway tile backsplash, stainless steel appliances, no island and black countertops

Kitchen remodel featuring a statement island
Large minimalist u-shaped porcelain tile and gray floor enclosed kitchen photo in Los Angeles with an undermount sink, shaker cabinets, white cabinets, quartz countertops, gray backsplash, ceramic backsplash, stainless steel appliances, an island and multicolored countertops
Large minimalist u-shaped porcelain tile and gray floor enclosed kitchen photo in Los Angeles with an undermount sink, shaker cabinets, white cabinets, quartz countertops, gray backsplash, ceramic backsplash, stainless steel appliances, an island and multicolored countertops
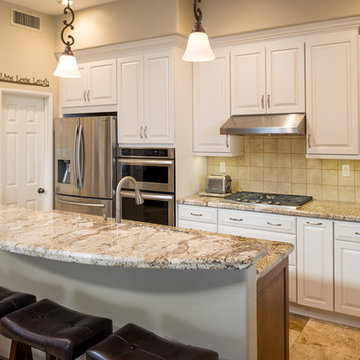
Chula- cool modern, glass blue and gray back splash (FB & Houzz)
This galley style San Diego kitchen is located in Chula Vista, California. The kitchen was designed with a modern theme. The cappuccino finish Starmark cabinets compliments the white granite countertops with a smooth waterfall edge that wraps around the kitchen. Also, the cappuccino finish, floor-to-ceiling cabinets provide abundant storage space above the counter and surrounding the refrigerator, microwave, and oven. Additionally, the blue/gray toned brick pattern backsplash behind the hood range and stove provides a beautiful accent for the floating shelves. Overall, this kitchen remodel was designed to update and provide an exquisite place for the homeowners to cook their meals in.
Employee of the Week
This intrinsic master suite remodel is located in Scripps Ranch, California. The bathroom designed followed a contemporary style. The StarMark maple ridgeville caramel chocolate vanity pairs well with the gorgeous granite countertop and backsplash. Also, the amazing biscuit soaking tub is designed to sit side by side with a beautiful walk-in shower. The existing travertine floor is integrated beautifully into the design that it makes it seem like they are brand new. Overall, this splendid bathroom remodel showcases what we can turn any bathroom to a dream oasis.
This L-shaped style kitchen with an island is located in Scripps Ranch, California. The kitchen was designed with a modern theme. The kitchen features marshmallow cream colored StarMark cabinets with a bronze glaze. The StarMark cabinets are made from maple wood and they compliment the quartz countertops nicely. Also, the cabinets have a bit in variation such as the clear glass panel doors and the amazing area for the homeowners to store their wine collection. The 4"x4" travertine tile backsplash provides an additional aesthetic appeal to the entire kitchen. Overall, this kitchen was designed to not only update and provide the homeowners with a dream kitchen, but also a place to call the heart of the home. Photos by Scott Basile.
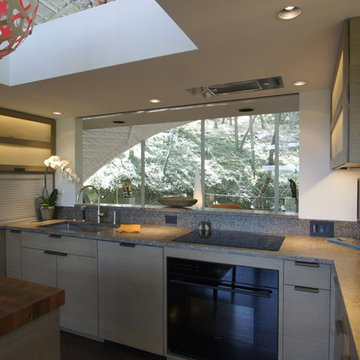
Meier Residential, LLC
Inspiration for a mid-sized modern u-shaped cork floor enclosed kitchen remodel in Austin with a single-bowl sink, flat-panel cabinets, gray cabinets, limestone countertops, multicolored backsplash, mosaic tile backsplash, paneled appliances and an island
Inspiration for a mid-sized modern u-shaped cork floor enclosed kitchen remodel in Austin with a single-bowl sink, flat-panel cabinets, gray cabinets, limestone countertops, multicolored backsplash, mosaic tile backsplash, paneled appliances and an island
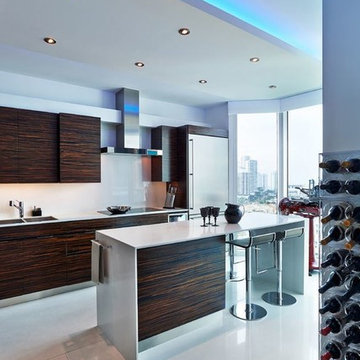
This Stunning Apartment was transformed using: Kitchen: Trend Surface Polar Ice has been used for the countertop and backsplash, creating a very special effect of continuity, enhanced by a striking blue illumination.
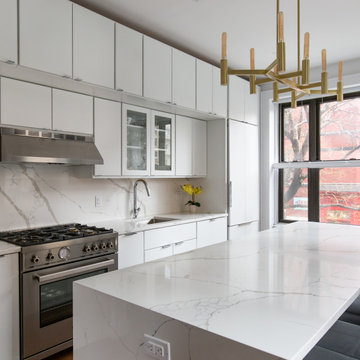
Perfect Lines, clean seams, and flat panel cabinet doors make this upper west side kitchen a modern dream. We really challenged ourselves with impeccable accuracy so all those lines and dimensions flow perfectly from cabinet to cabinet. Hidden into this design is tall cabinet which houses a stackable washer/drier unit. To add to that feel, all appliances were paneled to stay consistent with that sleek look.
Finishing this kitchen perfectly is a waterfall edge island and full height backsplash in a marble look calacatta quartz.

Passover Kitchen
Inspiration for a small modern u-shaped porcelain tile and white floor enclosed kitchen remodel in Miami with an undermount sink, flat-panel cabinets, medium tone wood cabinets, onyx countertops, white backsplash, stone slab backsplash, paneled appliances and white countertops
Inspiration for a small modern u-shaped porcelain tile and white floor enclosed kitchen remodel in Miami with an undermount sink, flat-panel cabinets, medium tone wood cabinets, onyx countertops, white backsplash, stone slab backsplash, paneled appliances and white countertops
Modern Enclosed Kitchen Ideas
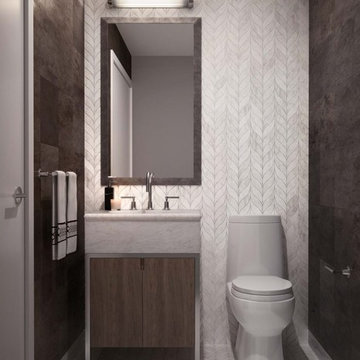
Kitchens:
Epicurean kitchens feature oversize islands
White Sky marble
Custom Pedini gray oak cabinetry, inspired by traditional rail and stile construction
Classic fixtures by Lefroy Brooks
Wolf, Subzero, and Miele appliances
Master Baths:
Empire-style rattan pattern in marble and porcelain
Bianco Bello marble walls and countertops
Pedini custom vanities with micro-architectural fluting
Brushed nickel Lefroy Brooks fixtures
Secondary Baths:
Hive tile Calacatta marble
Bianco Beatriz vein-cut walls and vanity tops
Calacatta tiling
Pedini custom vanities
5





