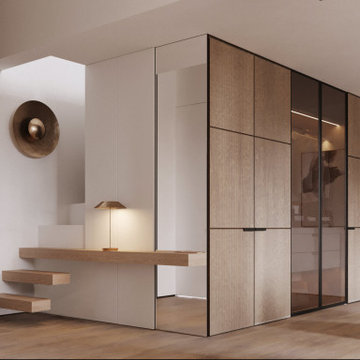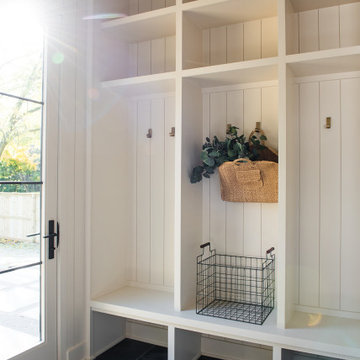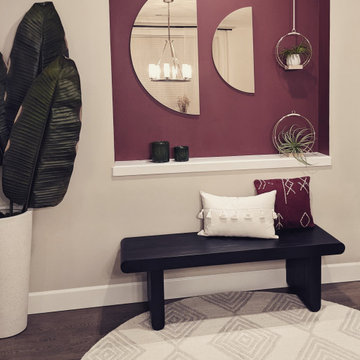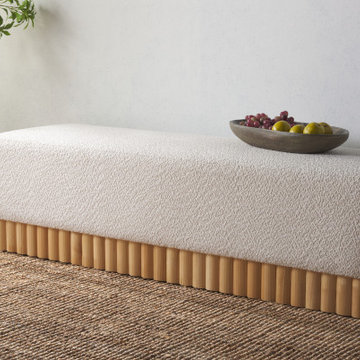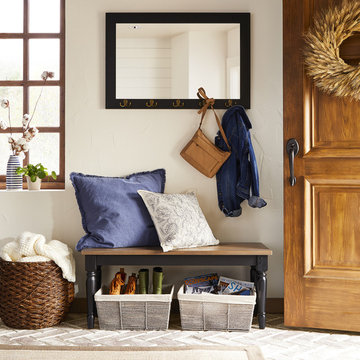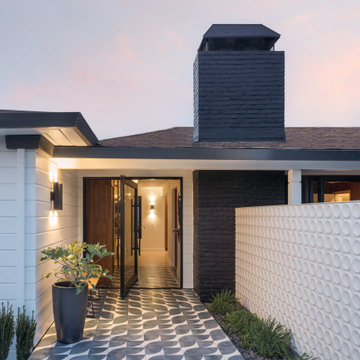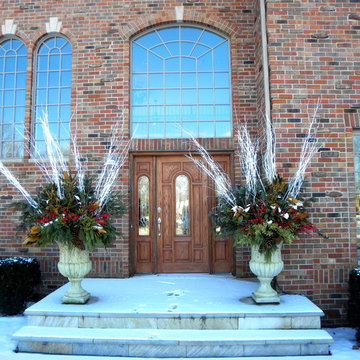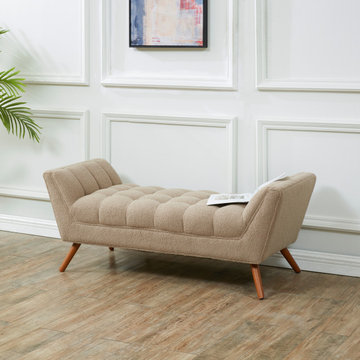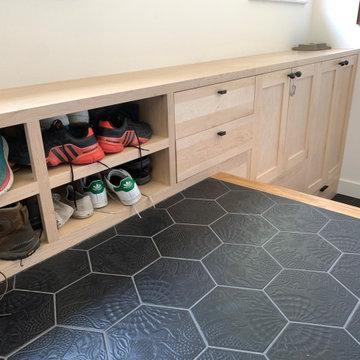Modern Entryway Ideas
Refine by:
Budget
Sort by:Popular Today
1141 - 1160 of 55,882 photos
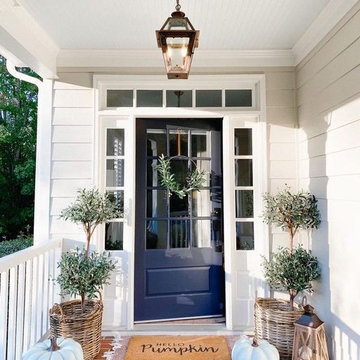
Orleans Hanging Lantern by Primo
Electric Lantern Antique Copper Finish
Front door - modern front door idea in Houston
Front door - modern front door idea in Houston
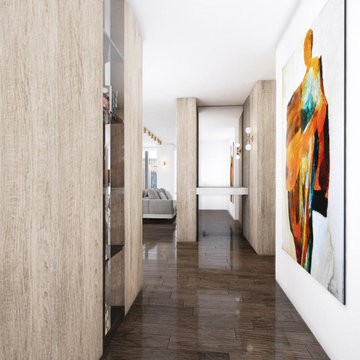
Example of a large minimalist dark wood floor and brown floor foyer design in New York with white walls
Find the right local pro for your project
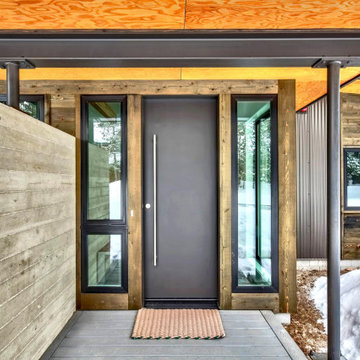
Entryway - small modern concrete floor and gray floor entryway idea in Other with metallic walls and a black front door
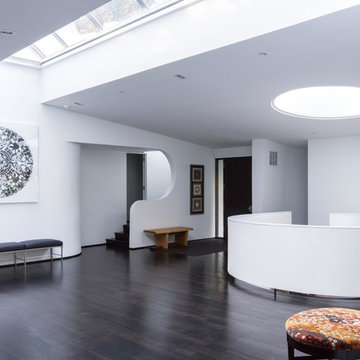
Originally designed by architect Irwin Stein in 1976, this 7,000 sf home on a wooded site in Abington Pennsylvania has been lovingly restored under the care of its second owner. Moto DesignShop worked carefully with the owner and their team of builders, designers, and landscape architects to maintain the original motif and style of the home as closely as possible. The minimal material and color palate restored a subdued presence, allowing the home’s purest circular geometries to be bathed in light and contrast the organic woodland beyond.
Reload the page to not see this specific ad anymore
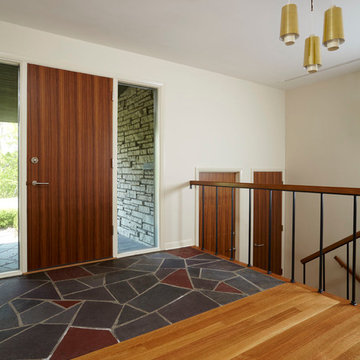
Doors by Ingrained Wood Studios: Doors.
Millwork by Ingrained Wood Studios: The Mill.
© Alyssa Lee Photography
Inspiration for a modern slate floor entryway remodel in Minneapolis
Inspiration for a modern slate floor entryway remodel in Minneapolis
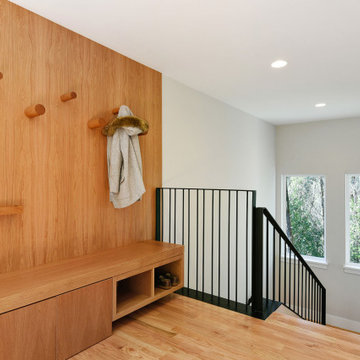
Custom designed and built entry coat rack, bench and shoe storage. Custom designed and built metal guardrail and handrail
Example of a minimalist light wood floor foyer design in San Francisco
Example of a minimalist light wood floor foyer design in San Francisco
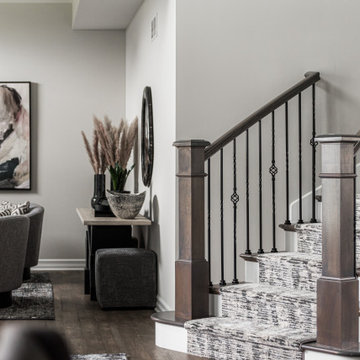
Foyer and front seating room
Inspiration for a large modern entryway remodel in Chicago with gray walls
Inspiration for a large modern entryway remodel in Chicago with gray walls
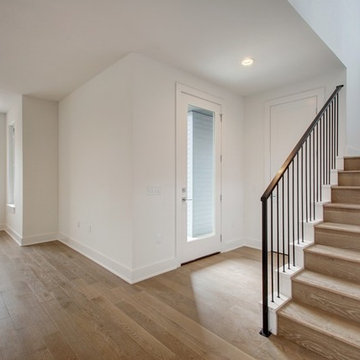
Inspiration for a small modern light wood floor and brown floor entryway remodel in Austin with white walls and a glass front door
Reload the page to not see this specific ad anymore
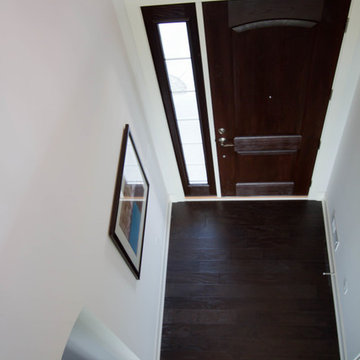
Tracy T. Photography
Minimalist dark wood floor and brown floor entryway photo in Other with white walls
Minimalist dark wood floor and brown floor entryway photo in Other with white walls
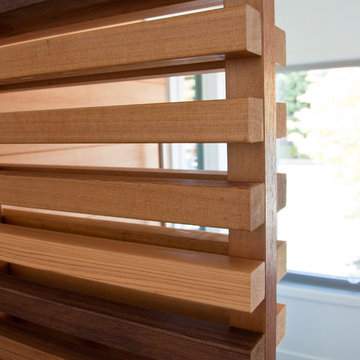
Example of a mid-sized minimalist porcelain tile and gray floor entryway design in San Francisco with white walls and a light wood front door
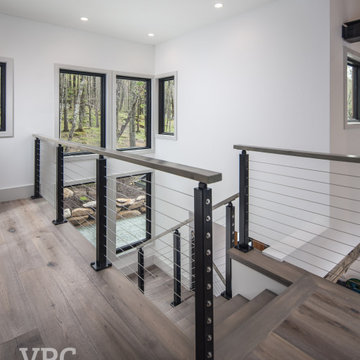
A local homeowner partnered with VPC Builders to create the mountain retreat of his dreams. The custom-built, two-level residence stands at 3200 square feet and features three bedrooms, three and a half bathrooms, a bonus room, and a two-car garage.
Upon arrival, viewers are immediately captivated by a modern double front door, unique cedar trim, and bold dark colors. The exterior showcases Cypress siding and black roofing. A thin-cut, natural stone veneer placed around the covered front porch incorporates the rustic mountain setting.
Inside the home, the natural lighting provides a bright and crisp space that compliments the recessed lighting and hickory engineered flooring. The living room boasts a reclaimed accent mantle, true steel beams, and a vaulted ceiling. The area provides an ideal space for entertaining on cooler evenings with a full steel gas fireplace.
The kitchen and dining area are visible from the living room and were custom-designed to reflect the homeowner’s passion for cooking. The kitchen harbors a double-thick island top, stunning quartz countertops, a six-burner oven, steel hood, and a full custom quartz backsplash...perfect for an aspiring chef.
The master bedroom, complete with a deck access and full bath, provides the homeowner with a private getaway. The master bathroom has a double vanity sink with a quartz countertop and a full glass steam shower. Each of the two guest rooms are fit for a queen-sized bed. They each include a full bath displaying stunning tile designs and built-in showers.
Another noteworthy attribute of the home is a covered back porch deck that features a fireplace, television mount, and a built-in bar window that connects to the kitchen.
Modern Rustic Lodge truly offers a stunning escape to the Blue Ridge Mountains. Every detail was tailored to complement the homeowner’s lifestyle and avocations. VPC is confident that this home will provide mountain adventures and lasting memories for years to come.
Modern Entryway Ideas
Reload the page to not see this specific ad anymore
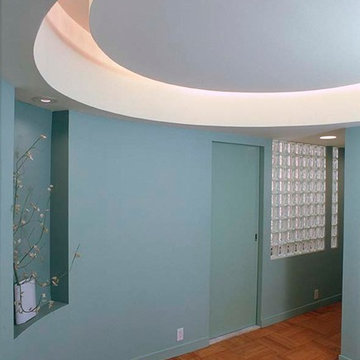
Here, drama is created in the entry foyer with the shape of a pinwheel. Each of the four axes of the plan rotate around the Rotunda, flowing in different directions. . A dropped ceiling with cove lighting create a glamorous entry. In addition, a pocket door secures privacy to the dining area, when desired.
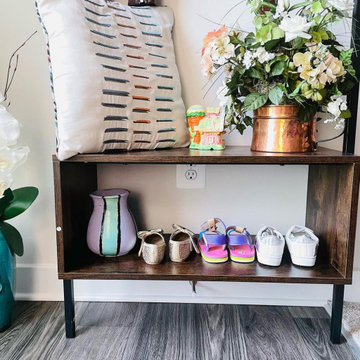
[ Houzz Furniture - Bestier.net ]
Searching for ideal entryway coatrack?? I found a perfect one for my home!! It’s a metal and wood coat rack with a top shelf, a hanging rack, 4 solid hooks and 2 side hooks, a bench, and 2-tier open storage shelves to provide sufficient organization and storage space.
If you are looking for a entryway coatrack I would definitely suggest you to go with @bestierofficial.
58






