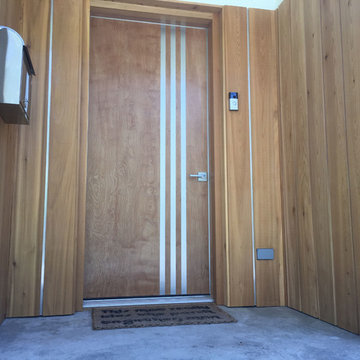Modern Entryway Ideas
Refine by:
Budget
Sort by:Popular Today
121 - 140 of 672 photos
Item 1 of 3
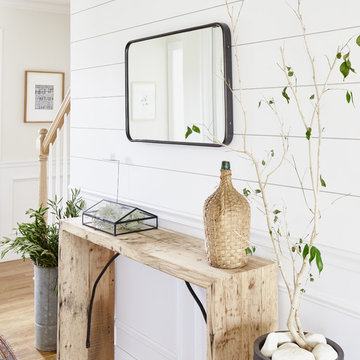
Custom design entranceway
Entryway - small modern light wood floor and brown floor entryway idea in Bridgeport with white walls and a white front door
Entryway - small modern light wood floor and brown floor entryway idea in Bridgeport with white walls and a white front door
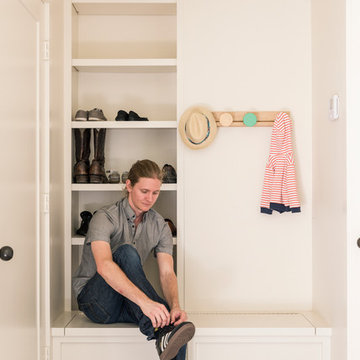
Entry mudroom
Photography: Max Burkhalter
Inspiration for a small modern concrete floor mudroom remodel in Houston with white walls
Inspiration for a small modern concrete floor mudroom remodel in Houston with white walls
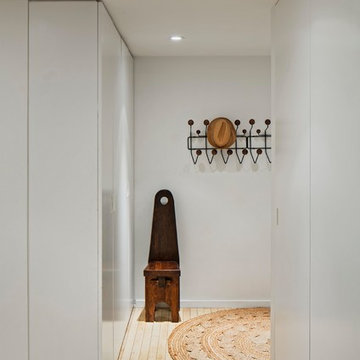
We produced clean, uncluttered storage for the entry foyer.
Photo - Eduard Hueber
Example of a small minimalist light wood floor and beige floor entryway design in New York with white walls
Example of a small minimalist light wood floor and beige floor entryway design in New York with white walls
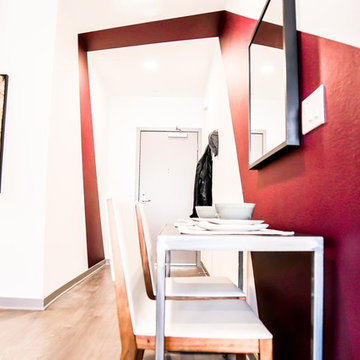
The Brand apartment model by Design Alibi.
www.designalibi.com
Entryway - modern entryway idea in Los Angeles
Entryway - modern entryway idea in Los Angeles
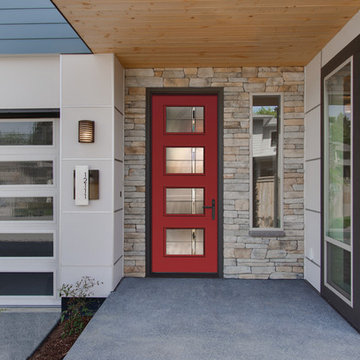
ThermaTru Doors
Axis Decorative Glass
Pulse Collection
Poinsettia paint color SW 6594 by Sherwin-Williams
S83AX_D_Axis_SW6594Pointsettia_THD
Minimalist concrete floor single front door photo in Tampa with a red front door
Minimalist concrete floor single front door photo in Tampa with a red front door
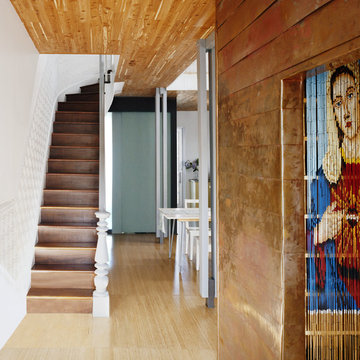
Entryway - small modern bamboo floor entryway idea in New York with white walls
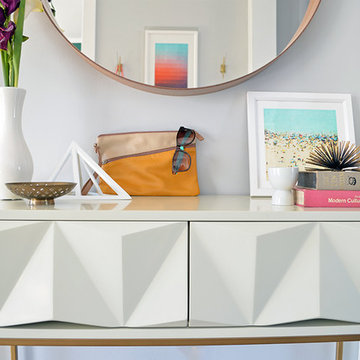
Jamie Nickerson
Example of a small minimalist medium tone wood floor foyer design in Dallas with gray walls
Example of a small minimalist medium tone wood floor foyer design in Dallas with gray walls
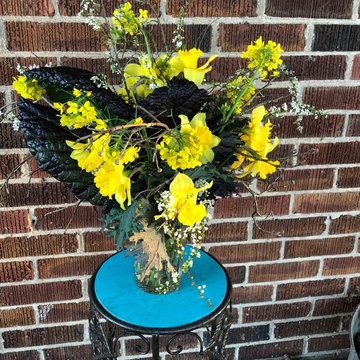
Foraged and designed by Melinda K. Dorn, Simon Says Grow.
Featuring foraged branches, Daffodils, dark leaved lettuce and flowers from a Bok Choy that went to seed.
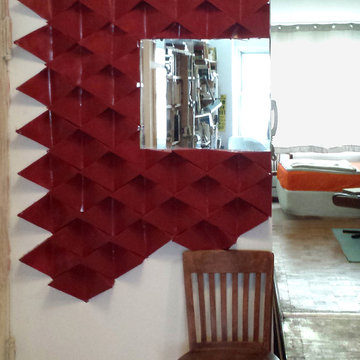
As a substitute for a tufted, leather or upholstered wall, I covered this foyer wall with folded cardboard shapes, using a glue gun, finished with spray paint.
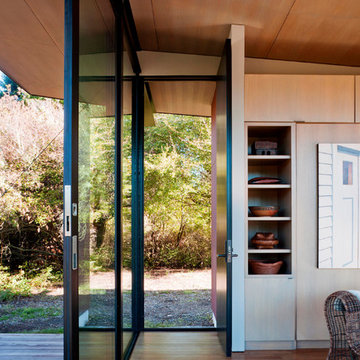
Photos by Tim Bies Photography
Example of a small minimalist medium tone wood floor entryway design in Seattle with brown walls and a black front door
Example of a small minimalist medium tone wood floor entryway design in Seattle with brown walls and a black front door
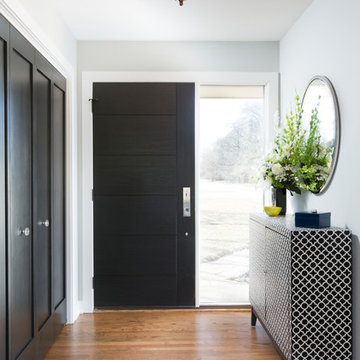
Small minimalist medium tone wood floor and brown floor entryway photo in Milwaukee with green walls and a black front door
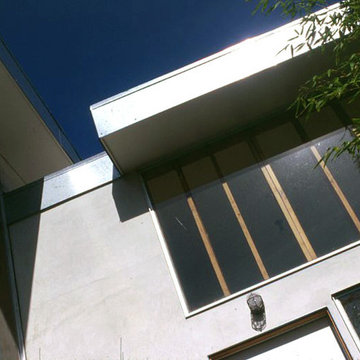
Ken Tanaka
Inspiration for a mid-sized modern entryway remodel in Los Angeles with white walls and a white front door
Inspiration for a mid-sized modern entryway remodel in Los Angeles with white walls and a white front door
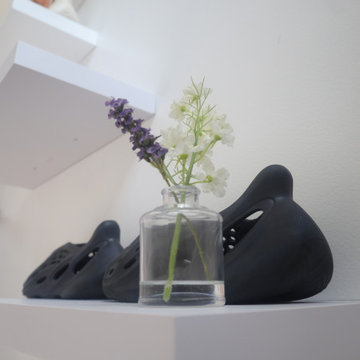
personal client detail includes floating wall of shoes.
Inspiration for a small modern wall paneling entryway remodel in Baltimore
Inspiration for a small modern wall paneling entryway remodel in Baltimore
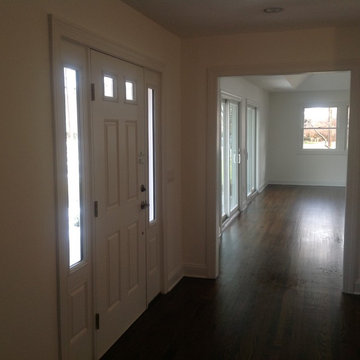
Anthony B
Mid-sized minimalist dark wood floor entryway photo in New York with white walls and a metal front door
Mid-sized minimalist dark wood floor entryway photo in New York with white walls and a metal front door
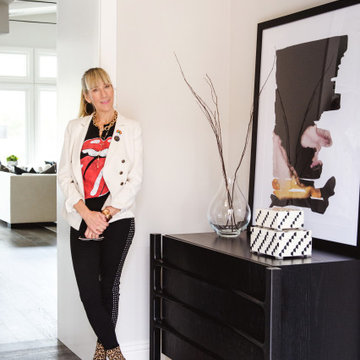
Art is an easy way to transform a space. Here, the art pulls together all the elements of the foyer and adds a splash of color. The black and white theme is accented with blush and gold.
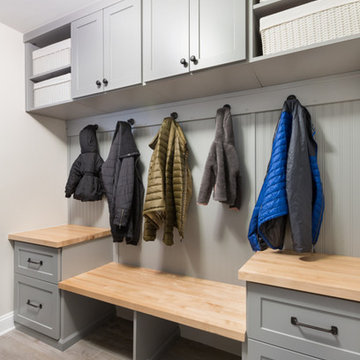
This mudroom is finished in grey melamine with shaker raised panel door fronts and butcher block counter tops. Bead board backing was used on the wall where coats hang to protect the wall and providing a more built-in look.
Bench seating is flanked with large storage drawers and both open and closed upper cabinetry. Above the washer and dryer there is ample space for sorting and folding clothes along with a hanging rod above the sink for drying out hanging items.
Designed by Jamie Wilson for Closet Organizing Systems
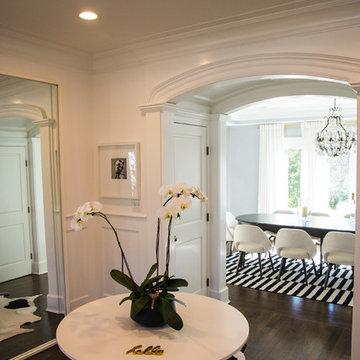
Foyer - small modern dark wood floor foyer idea in New York with white walls
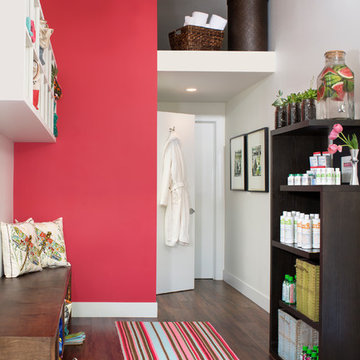
Kimberly Gavin - Photographer
Entryway - small modern dark wood floor entryway idea in Denver with pink walls
Entryway - small modern dark wood floor entryway idea in Denver with pink walls
Modern Entryway Ideas
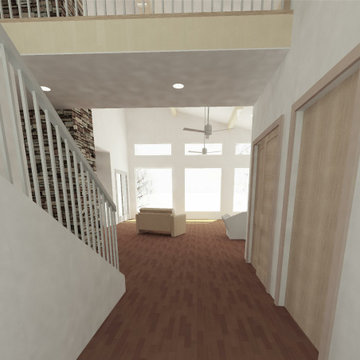
Upon the entry of the home you're welcomed with an expansive view looking to the lake view side of the home, and a hovering catwalk and peeking chimney to add warmth to the home.
7






