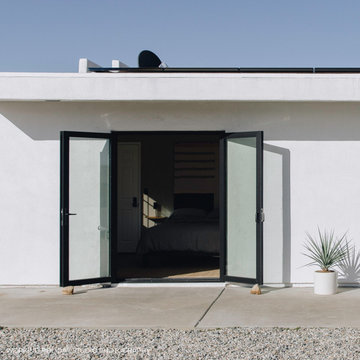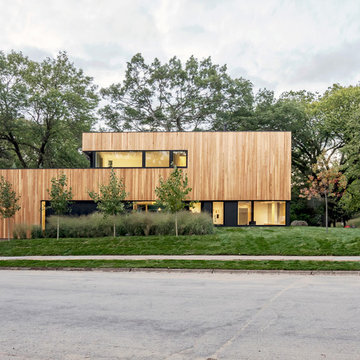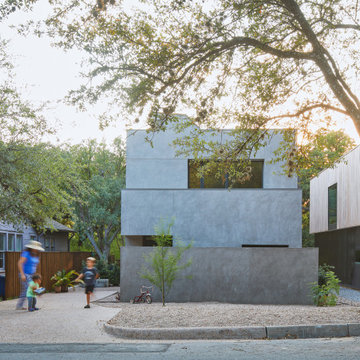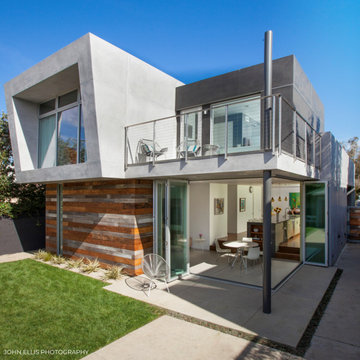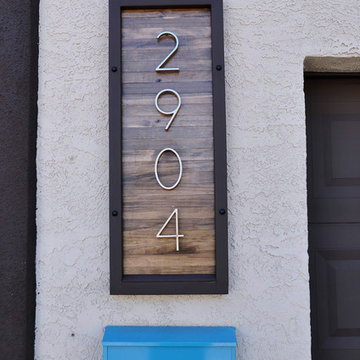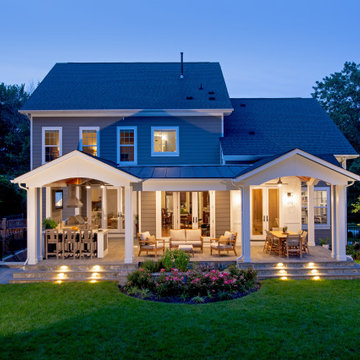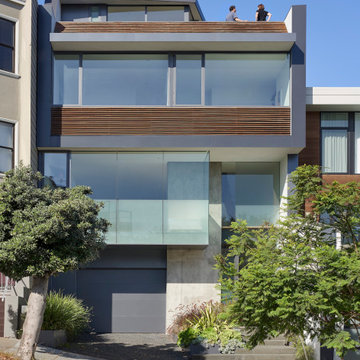Modern Exterior Home Ideas
Refine by:
Budget
Sort by:Popular Today
681 - 700 of 166,635 photos

This small guest house is built into the side of the hill and opens up to majestic views of Vail Mountain. The living room cantilevers over the garage below and helps create the feeling of the room floating over the valley below. The house also features a green roof to help minimize the impacts on the house above.
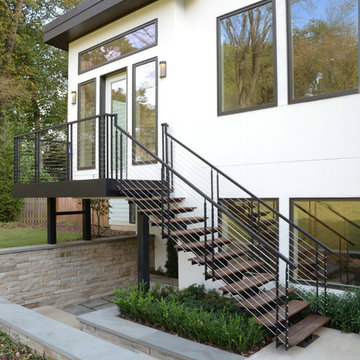
Jeffrey B. Baker
Mid-sized minimalist beige two-story stucco flat roof photo in Atlanta
Mid-sized minimalist beige two-story stucco flat roof photo in Atlanta
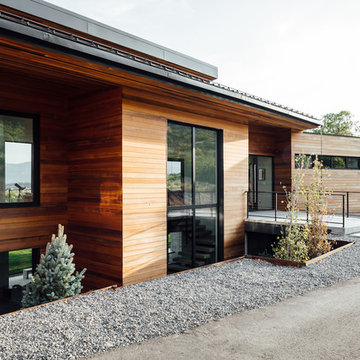
Kerri Fukkai
Minimalist brown two-story wood exterior home photo in Salt Lake City
Minimalist brown two-story wood exterior home photo in Salt Lake City
Find the right local pro for your project
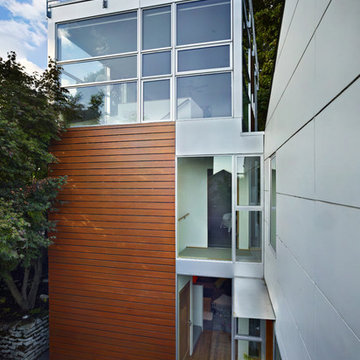
Tower House by David Coleman / Architecture located in the Wallingford neighborhood of Seattle, WA.
Inspiration for a modern exterior home remodel in Seattle
Inspiration for a modern exterior home remodel in Seattle
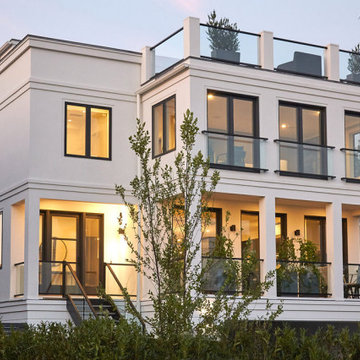
Modern beach house exterior
Mid-sized modern white three-story stucco exterior home idea in New York
Mid-sized modern white three-story stucco exterior home idea in New York
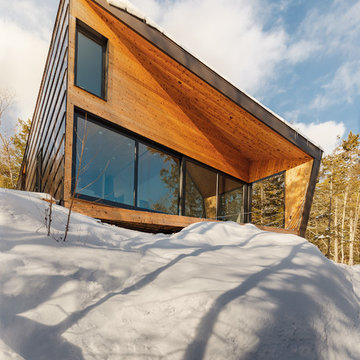
A weekend getaway / ski chalet for a young Boston family.
24ft. wide, sliding window-wall by Architectural Openings. Photos by Matt Delphenich
Inspiration for a small modern brown two-story metal house exterior remodel in Boston with a shed roof and a metal roof
Inspiration for a small modern brown two-story metal house exterior remodel in Boston with a shed roof and a metal roof

Example of a large minimalist gray one-story mixed siding house exterior design in San Francisco with a hip roof and a green roof
Reload the page to not see this specific ad anymore

Kelly Ann Photos
Inspiration for a mid-sized modern beige one-story stone house exterior remodel in Cincinnati with a hip roof and a mixed material roof
Inspiration for a mid-sized modern beige one-story stone house exterior remodel in Cincinnati with a hip roof and a mixed material roof
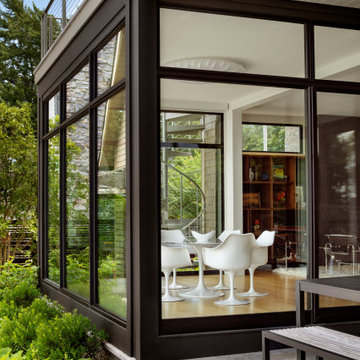
Huge modern white three-story house exterior idea in Baltimore with a metal roof
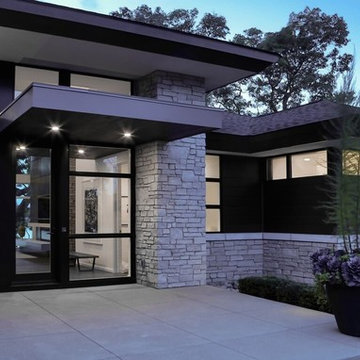
Large minimalist multicolored two-story mixed siding house exterior photo in Detroit with a hip roof and a shingle roof
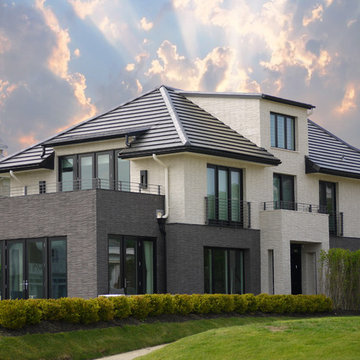
Plana flat interlocking clay tile used on a residence in Deal NJ.
Architect: Joseph C Fetlz Architects of Lincroft NJ
Builder: Essential Homes of Oakhurst NJ
Roofer: MCC (More Core Construction Neptune NJ
Reload the page to not see this specific ad anymore
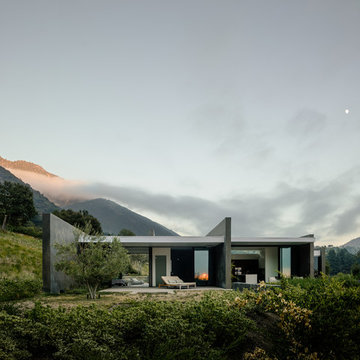
Joe Fletcher and Noah Walker
Minimalist gray one-story exterior home photo in Los Angeles
Minimalist gray one-story exterior home photo in Los Angeles
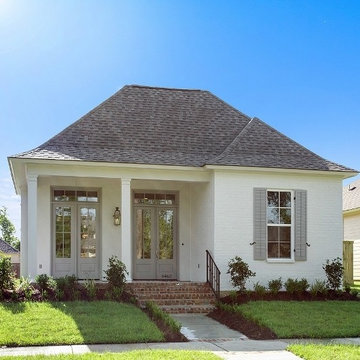
Exterior
Example of a mid-sized minimalist white one-story brick exterior home design in New Orleans with a clipped gable roof
Example of a mid-sized minimalist white one-story brick exterior home design in New Orleans with a clipped gable roof
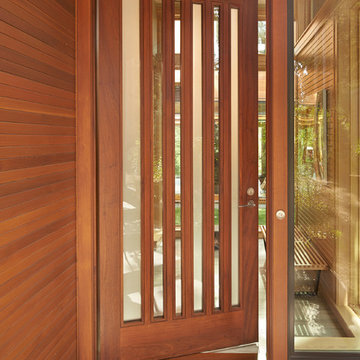
Benjamin Benschneider
Example of a mid-sized minimalist exterior home design in Seattle
Example of a mid-sized minimalist exterior home design in Seattle
Modern Exterior Home Ideas
Reload the page to not see this specific ad anymore
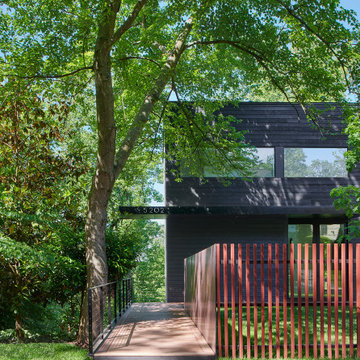
Project Overview:
(via Architectural Record) The four-story house was designed to fit into the compact site on the footprint of a pre-existing house that was razed because it was structurally unsound. Architect Robert Gurney designed the four-bedroom, three-bathroom house to appear to be two-stories when viewed from the street. At the rear, facing the Potomac River, the steep grade allowed the architect to add two additional floors below the main house with minimum intrusion into the wooded site. The house is anchored by two concrete end walls, extending the four-story height. Wood framed walls clad in charred Shou Sugi Ban connect the two concrete walls on the street side of the house while the rear elevation, facing southwest, is largely glass.

Inspiration for a mid-sized modern white two-story stucco house exterior remodel in San Francisco with a hip roof and a shingle roof
35






