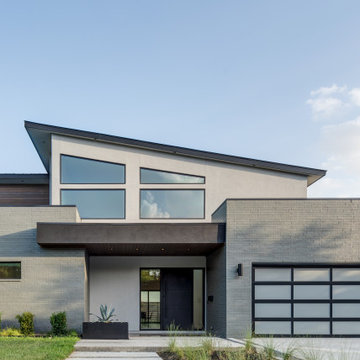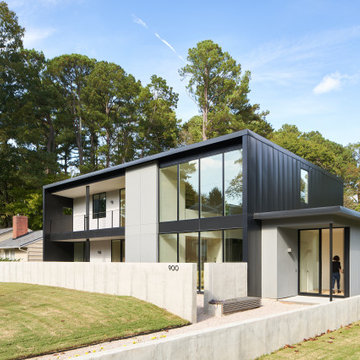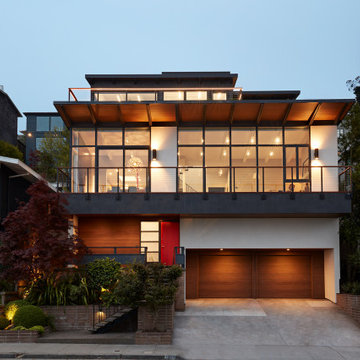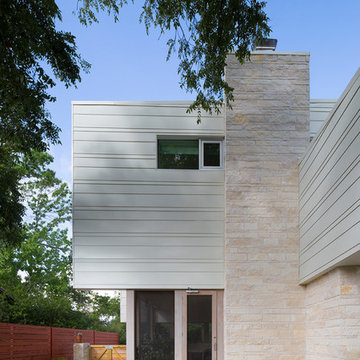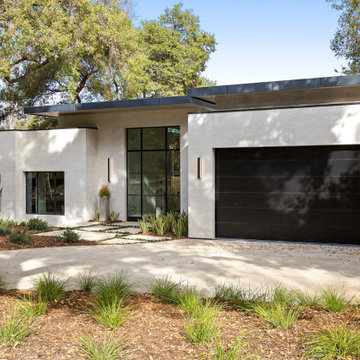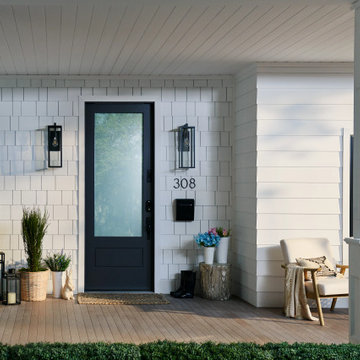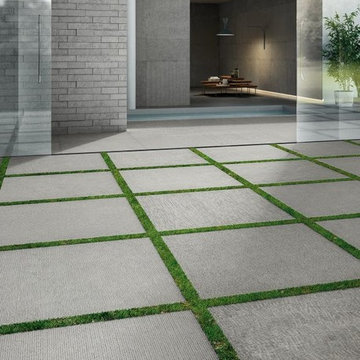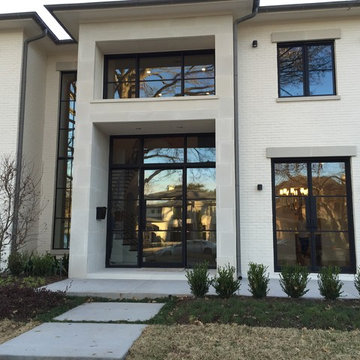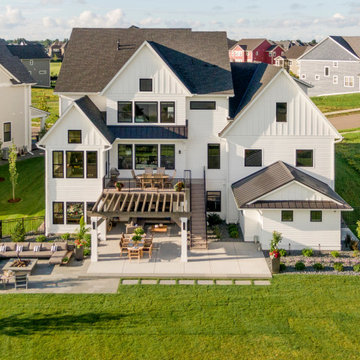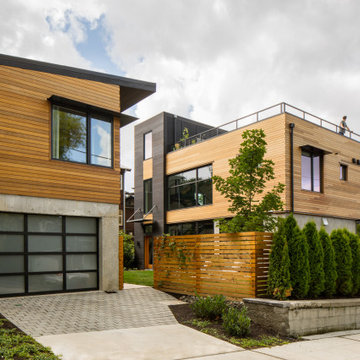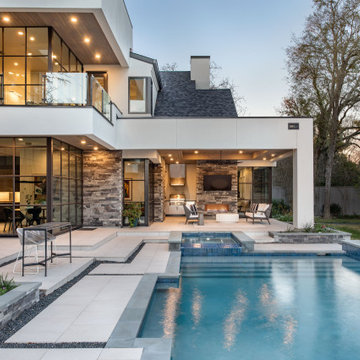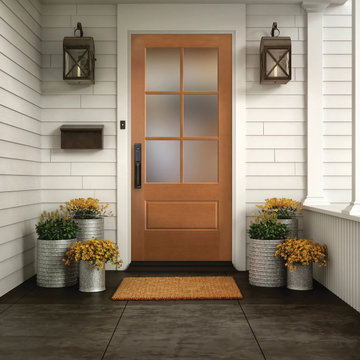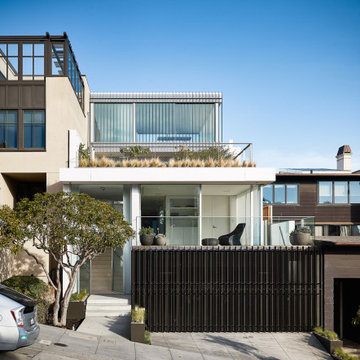Modern Exterior Home Ideas
Refine by:
Budget
Sort by:Popular Today
721 - 740 of 166,603 photos
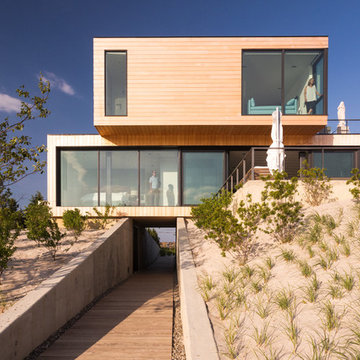
Built to be Hurricane proof a canal was built under this house. The home has a Keuka Studios Aluminum Ithaca Style cable railing powder coated. Railings by Keuka Studios
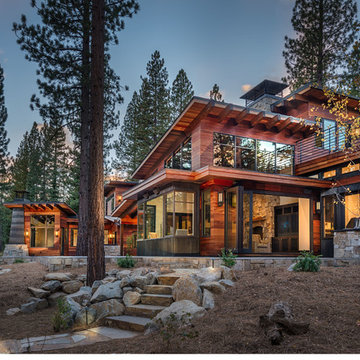
© Vance Fox Photography
Inspiration for a large modern brown two-story wood flat roof remodel in Sacramento
Inspiration for a large modern brown two-story wood flat roof remodel in Sacramento
Find the right local pro for your project
Reload the page to not see this specific ad anymore

This modern lake house is located in the foothills of the Blue Ridge Mountains. The residence overlooks a mountain lake with expansive mountain views beyond. The design ties the home to its surroundings and enhances the ability to experience both home and nature together. The entry level serves as the primary living space and is situated into three groupings; the Great Room, the Guest Suite and the Master Suite. A glass connector links the Master Suite, providing privacy and the opportunity for terrace and garden areas.
Won a 2013 AIANC Design Award. Featured in the Austrian magazine, More Than Design. Featured in Carolina Home and Garden, Summer 2015.
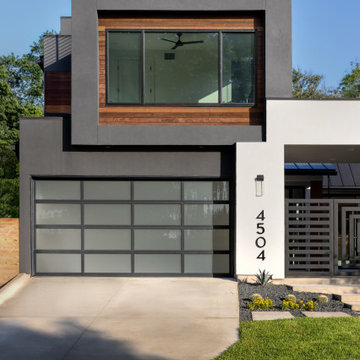
Large modern black three-story stucco exterior home idea in Austin with a metal roof and a black roof
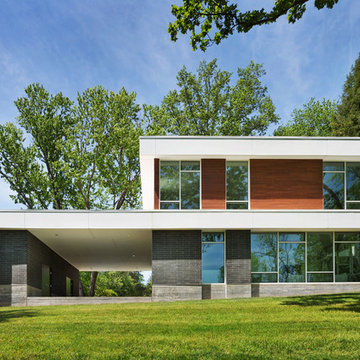
Denise Retallack © 2017
Example of a minimalist two-story mixed siding exterior home design in Other
Example of a minimalist two-story mixed siding exterior home design in Other
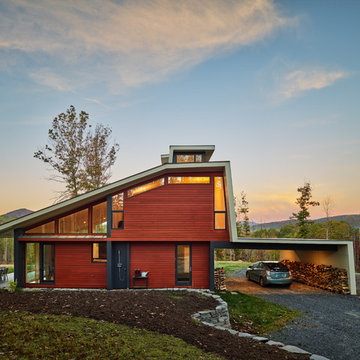
Inspiration for a mid-sized modern gray three-story mixed siding house exterior remodel in Other with a hip roof and a green roof
Reload the page to not see this specific ad anymore
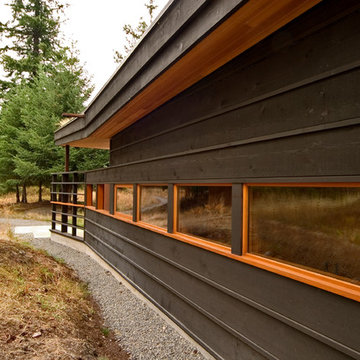
Photographer: Michael Skott
Inspiration for a small modern gray one-story mixed siding flat roof remodel in Seattle
Inspiration for a small modern gray one-story mixed siding flat roof remodel in Seattle
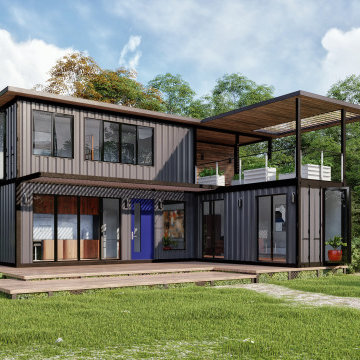
If you're looking to create a storage container home, the front door can be your bold show-stopper. However, this Modern door is a great addition to any home and the bold blue pre-finish color can be added to any exterior door you desire.
Door: BLS-152-119-1L-X-80-36
Modern Exterior Home Ideas
Reload the page to not see this specific ad anymore
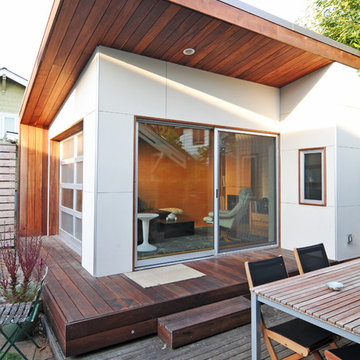
This small project in the Portage Bay neighborhood of Seattle replaced an existing garage with a functional living room.
Tucked behind the owner’s traditional bungalow, this modern room provides a retreat from the house and activates the outdoor space between the two buildings.
The project houses a small home office as well as an area for watching TV and sitting by the fireplace. In the summer, both doors open to take advantage of the surrounding deck and patio.
Photographs by Nataworry Photography
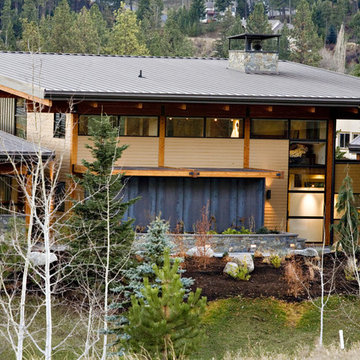
Conceived as an empty-nesters paradise this house was designed as a series of pods to maximize the efficiency of the footprint and to celebrate the interrelationship of the interior and exterior spaces. Both indoor and outdoor living areas are promoted by the building’s harmonious relationship with the natural environment. The undulating form steps down the hillside to frame incredible views of the landscape and surrounding golf course from every point in the house and a combination of decks, bridges and patios encourage the residents to be outside. This line between in and out is further diffused by both the structure and the material palette’s movement across the exterior threshold, while the shading devices, trellises and large eves provide protection and privacy for year round use and enjoyment of the entire site. This residence is truly a deliberate response to both the owner’s lifestyle and their love of nature.
37






