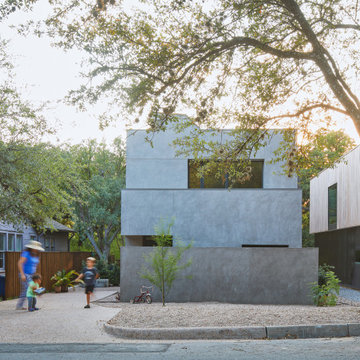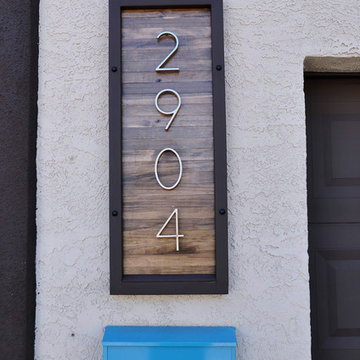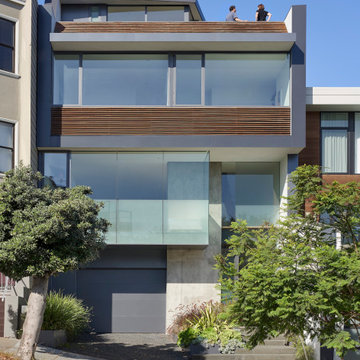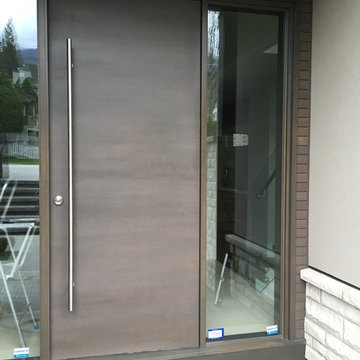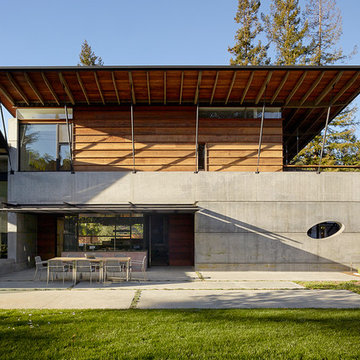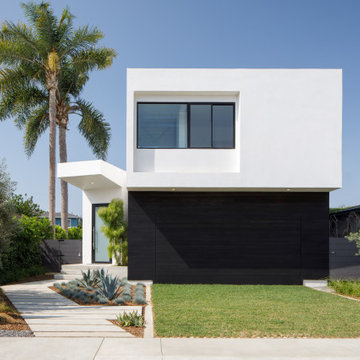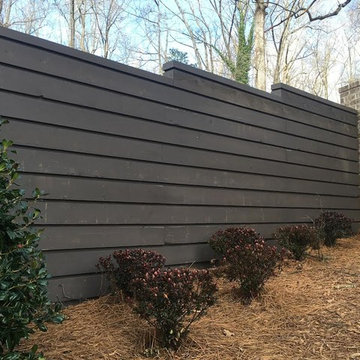Modern Exterior Home Ideas
Refine by:
Budget
Sort by:Popular Today
701 - 720 of 166,569 photos

Kelly Ann Photos
Inspiration for a mid-sized modern beige one-story stone house exterior remodel in Cincinnati with a hip roof and a mixed material roof
Inspiration for a mid-sized modern beige one-story stone house exterior remodel in Cincinnati with a hip roof and a mixed material roof
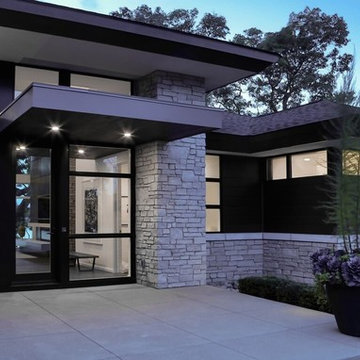
Large minimalist multicolored two-story mixed siding house exterior photo in Detroit with a hip roof and a shingle roof
Find the right local pro for your project
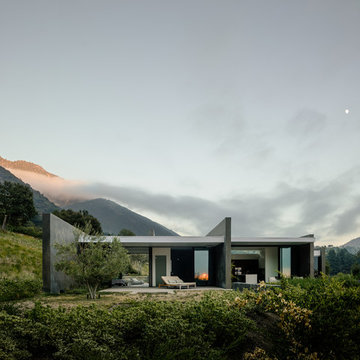
Joe Fletcher and Noah Walker
Minimalist gray one-story exterior home photo in Los Angeles
Minimalist gray one-story exterior home photo in Los Angeles
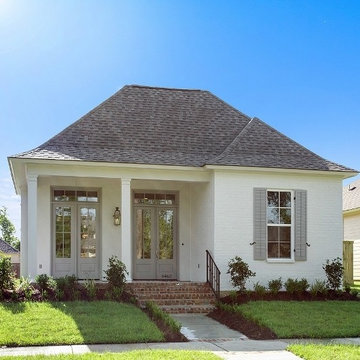
Exterior
Example of a mid-sized minimalist white one-story brick exterior home design in New Orleans with a clipped gable roof
Example of a mid-sized minimalist white one-story brick exterior home design in New Orleans with a clipped gable roof
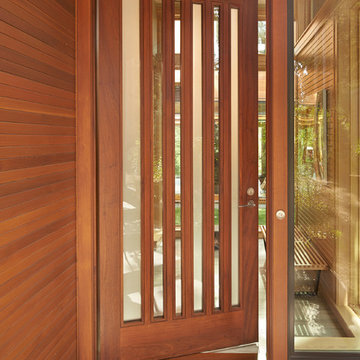
Benjamin Benschneider
Example of a mid-sized minimalist exterior home design in Seattle
Example of a mid-sized minimalist exterior home design in Seattle
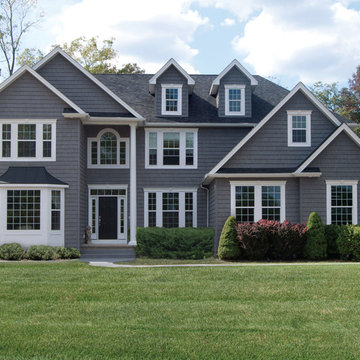
Sponsored
Galena, OH
Buckeye Restoration & Remodeling Inc.
Central Ohio's Premier Home Remodelers Since 1996
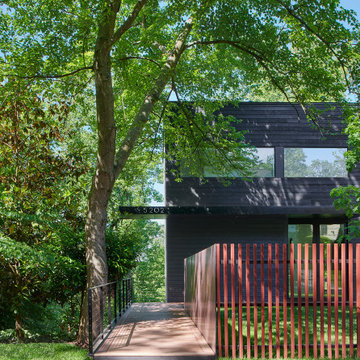
Project Overview:
(via Architectural Record) The four-story house was designed to fit into the compact site on the footprint of a pre-existing house that was razed because it was structurally unsound. Architect Robert Gurney designed the four-bedroom, three-bathroom house to appear to be two-stories when viewed from the street. At the rear, facing the Potomac River, the steep grade allowed the architect to add two additional floors below the main house with minimum intrusion into the wooded site. The house is anchored by two concrete end walls, extending the four-story height. Wood framed walls clad in charred Shou Sugi Ban connect the two concrete walls on the street side of the house while the rear elevation, facing southwest, is largely glass.
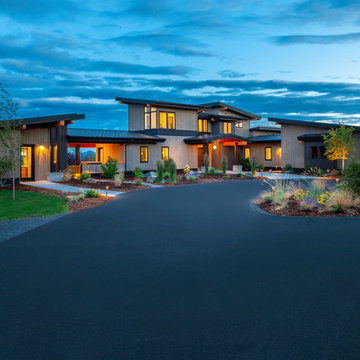
Some refer to this home as a Pacific Northwest Modern while others Mountain Contemporary and others consider it as modern ranch home, no matter your preference this home is tied to its surroundings, enhancing the ability to experience both home and nature together.
This home is in Central Oregon where the homeowners enjoy panoramic views of the Cascade mountain range.
The primary residence is under 2700 square feet, with a guest casita just over 700 square feet. As you enter the home, you cannot help but notice the mountain views, and modern-contemporary interior. Separating, the living room from the dining room is a beautiful contemporary fireplace. Entering the dining room and kitchen, you cannot help but know the homeowners have a passion for wine as you see the glassed-in elegant wine cellar. Greyed woods and metal are a feature of the stairs leading up to the bridge where you can enjoy breathtaking views. Across from the staircase is a home office. The main level also features a spacious master suite and dressing closet with pass-thru for convenient laundering. Upstairs there is another office facing the barn, where the homeowner can look in on their horses. Also upstairs there is another flexible space room and full bathroom.
A guest casita is separate from the primary residence by a covered outdoor kitchen, living and entertaining space. The casita features an open kitchen with island/bar seating and living room with a bedroom and bath.

Inspiration for a mid-sized modern white two-story stucco house exterior remodel in San Francisco with a hip roof and a shingle roof
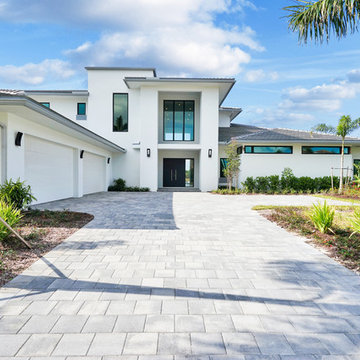
Inspiration for a large modern white two-story stucco house exterior remodel in Miami with a hip roof and a shingle roof

Sponsored
Westerville, OH
Custom Home Works
Franklin County's Award-Winning Design, Build and Remodeling Expert
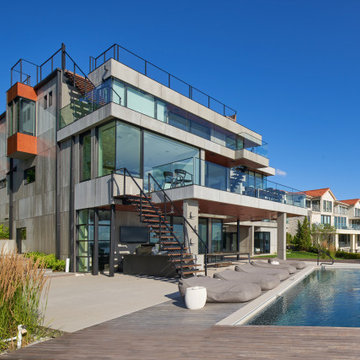
The site for this waterfront residence is located on the
Great Neck Peninsula, facing west to views of NYC and
the borough bridges. When purchased, there existed a
50-year-old house and pool structurally condemned
which required immediate removal. Once the site was
cleared, a year was devoted to stabilizing the seawall
and hill to accommodate the newly proposed home.
The lot size, shape and relationship to an easement
access road, overlaid with strict zoning regulations was
a key factor in the organization of the client’s program
elements. The arc contour of the easement road and
required setback informed the front facade shape,
which was designed as a privacy screen, as adjacent
homes are in close proximity. Due to strict height
requirements the house from the street appears to be
one story and then steps down the hill allowing for
three fully occupiable floors. The local jurisdiction also
granted special approval accepting the design of the
garage, within the front set back, as its roof is level with
the roadbed and fully landscaped. A path accesses a
hidden door to the bedroom level of the house. The
garage is accessed through a semicircular driveway
that leads to a depressed entry courtyard, offering
privacy to the main entrance.
The configuration of the home is a U-shape surrounding a
rear courtyard. This shape, along with suspended pods
assures water views to all occupants while not
compromising privacy from the adjacent homes.
The house is constructed on a steel frame, clad with fiber
cement, resin panels and an aluminum curtain wall
system. All roofs are accessible as either decks or
landscaped garden areas.
The lower level accesses decks, an outdoor kitchen, and
pool area which are perched on the edge of the upper
retaining wall.
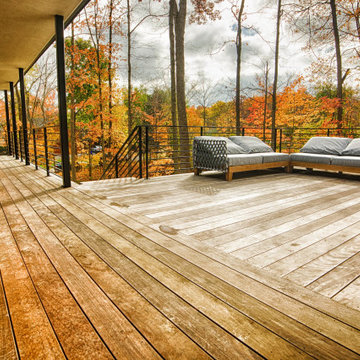
The client’s request was quite common - a typical 2800 sf builder home with 3 bedrooms, 2 baths, living space, and den. However, their desire was for this to be “anything but common.” The result is an innovative update on the production home for the modern era, and serves as a direct counterpoint to the neighborhood and its more conventional suburban housing stock, which focus views to the backyard and seeks to nullify the unique qualities and challenges of topography and the natural environment.
The Terraced House cautiously steps down the site’s steep topography, resulting in a more nuanced approach to site development than cutting and filling that is so common in the builder homes of the area. The compact house opens up in very focused views that capture the natural wooded setting, while masking the sounds and views of the directly adjacent roadway. The main living spaces face this major roadway, effectively flipping the typical orientation of a suburban home, and the main entrance pulls visitors up to the second floor and halfway through the site, providing a sense of procession and privacy absent in the typical suburban home.
Clad in a custom rain screen that reflects the wood of the surrounding landscape - while providing a glimpse into the interior tones that are used. The stepping “wood boxes” rest on a series of concrete walls that organize the site, retain the earth, and - in conjunction with the wood veneer panels - provide a subtle organic texture to the composition.
The interior spaces wrap around an interior knuckle that houses public zones and vertical circulation - allowing more private spaces to exist at the edges of the building. The windows get larger and more frequent as they ascend the building, culminating in the upstairs bedrooms that occupy the site like a tree house - giving views in all directions.
The Terraced House imports urban qualities to the suburban neighborhood and seeks to elevate the typical approach to production home construction, while being more in tune with modern family living patterns.
Overview:
Elm Grove
Size:
2,800 sf,
3 bedrooms, 2 bathrooms
Completion Date:
September 2014
Services:
Architecture, Landscape Architecture
Interior Consultants: Amy Carman Design
Modern Exterior Home Ideas
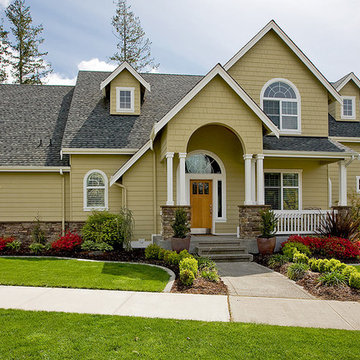
Sponsored
Galena, OH
Buckeye Restoration & Remodeling Inc.
Central Ohio's Premier Home Remodelers Since 1996

This modern farmhouse located outside of Spokane, Washington, creates a prominent focal point among the landscape of rolling plains. The composition of the home is dominated by three steep gable rooflines linked together by a central spine. This unique design evokes a sense of expansion and contraction from one space to the next. Vertical cedar siding, poured concrete, and zinc gray metal elements clad the modern farmhouse, which, combined with a shop that has the aesthetic of a weathered barn, creates a sense of modernity that remains rooted to the surrounding environment.
The Glo double pane A5 Series windows and doors were selected for the project because of their sleek, modern aesthetic and advanced thermal technology over traditional aluminum windows. High performance spacers, low iron glass, larger continuous thermal breaks, and multiple air seals allows the A5 Series to deliver high performance values and cost effective durability while remaining a sophisticated and stylish design choice. Strategically placed operable windows paired with large expanses of fixed picture windows provide natural ventilation and a visual connection to the outdoors.
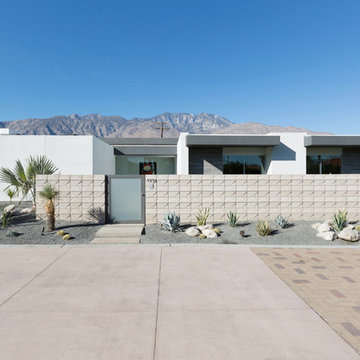
Jaime Kowal
Inspiration for a modern white one-story flat roof remodel in Seattle
Inspiration for a modern white one-story flat roof remodel in Seattle
36






