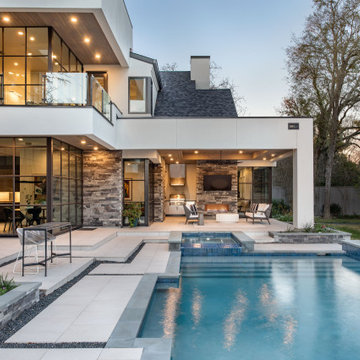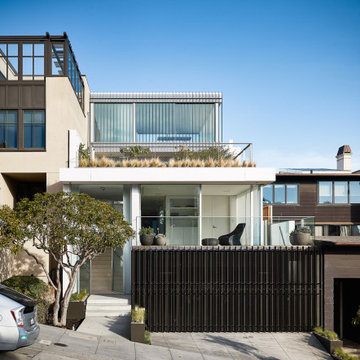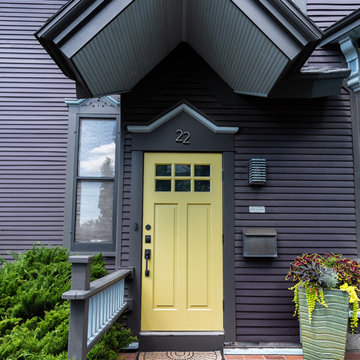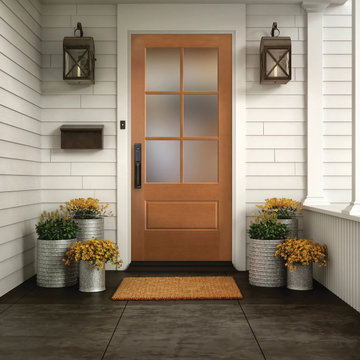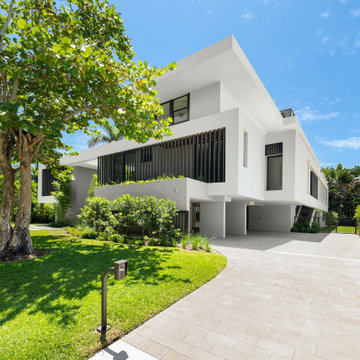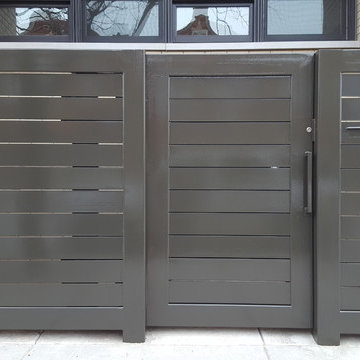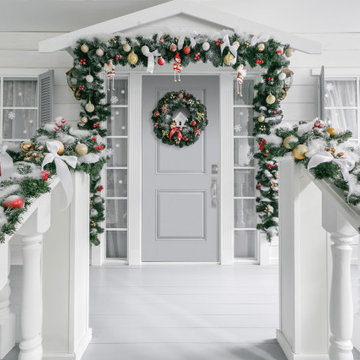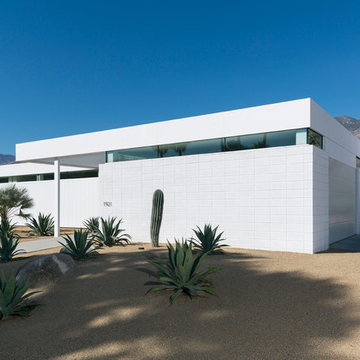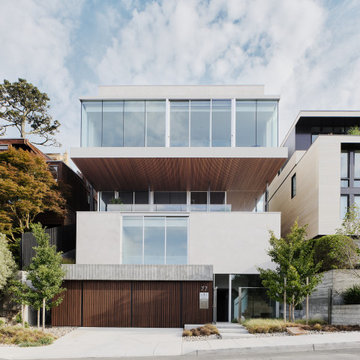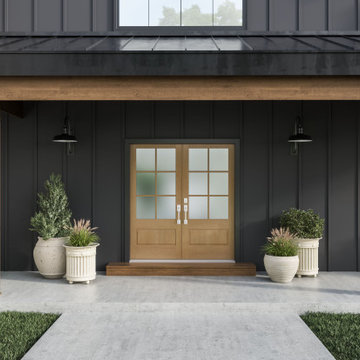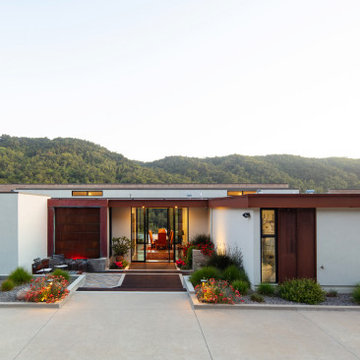Modern Exterior Home Ideas
Refine by:
Budget
Sort by:Popular Today
741 - 760 of 166,604 photos
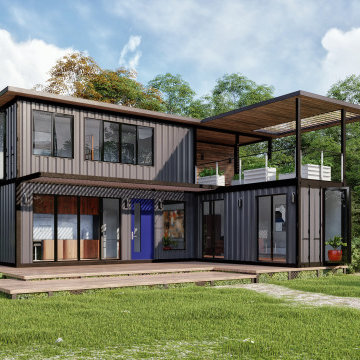
If you're looking to create a storage container home, the front door can be your bold show-stopper. However, this Modern door is a great addition to any home and the bold blue pre-finish color can be added to any exterior door you desire.
Door: BLS-152-119-1L-X-80-36
Find the right local pro for your project
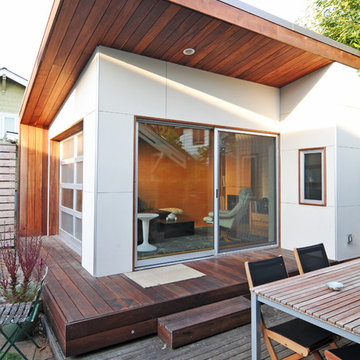
This small project in the Portage Bay neighborhood of Seattle replaced an existing garage with a functional living room.
Tucked behind the owner’s traditional bungalow, this modern room provides a retreat from the house and activates the outdoor space between the two buildings.
The project houses a small home office as well as an area for watching TV and sitting by the fireplace. In the summer, both doors open to take advantage of the surrounding deck and patio.
Photographs by Nataworry Photography
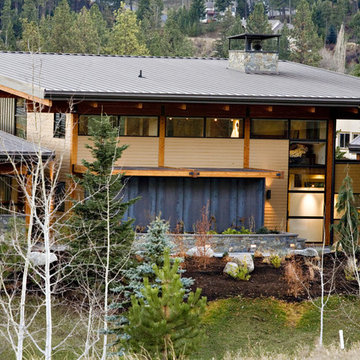
Conceived as an empty-nesters paradise this house was designed as a series of pods to maximize the efficiency of the footprint and to celebrate the interrelationship of the interior and exterior spaces. Both indoor and outdoor living areas are promoted by the building’s harmonious relationship with the natural environment. The undulating form steps down the hillside to frame incredible views of the landscape and surrounding golf course from every point in the house and a combination of decks, bridges and patios encourage the residents to be outside. This line between in and out is further diffused by both the structure and the material palette’s movement across the exterior threshold, while the shading devices, trellises and large eves provide protection and privacy for year round use and enjoyment of the entire site. This residence is truly a deliberate response to both the owner’s lifestyle and their love of nature.
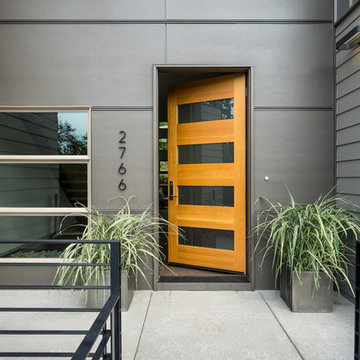
Darius Kuzmickas
Huge minimalist gray two-story mixed siding exterior home photo in Other
Huge minimalist gray two-story mixed siding exterior home photo in Other
Reload the page to not see this specific ad anymore
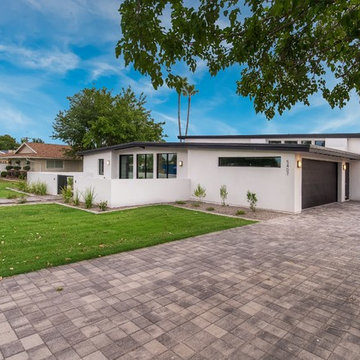
Example of a mid-sized minimalist white one-story stucco flat roof design in Phoenix

This timber frame modern mountain home has a layout that spreads across one level, giving the kitchen, dining room, great room, and bedrooms a view from the windows framed in timber and steel.
Produced By: PrecisionCraft Log & Timber Homes
Photo Credit: Heidi Long
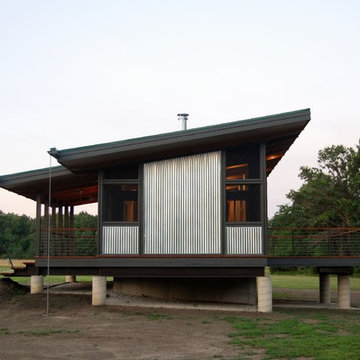
West elevation of house showing front porch, screened porch and open deck
photo by Matt Berislavich
Small minimalist brown one-story stucco exterior home photo in Kansas City
Small minimalist brown one-story stucco exterior home photo in Kansas City
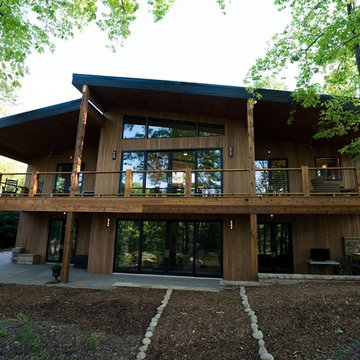
This modern rustic home was designed by the builder and owner of the home, Kirk McConnell of Coal Mountain Builders. This home is located on Lake Sidney Lanier in Georgia.
Photograph by Jessica Steddom @ Jessicasteddom.com
Reload the page to not see this specific ad anymore
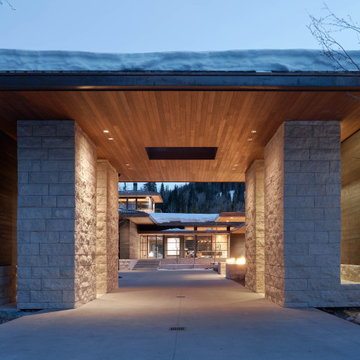
Example of a huge minimalist beige four-story stone house exterior design in Salt Lake City with a hip roof, a metal roof and a brown roof

Large modern black two-story wood and board and batten exterior home idea in San Francisco
Modern Exterior Home Ideas
Reload the page to not see this specific ad anymore
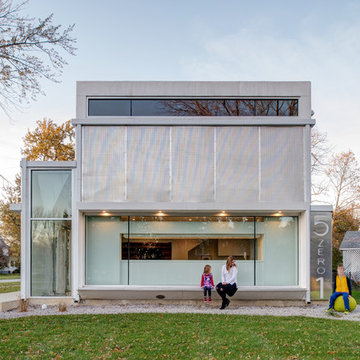
Silver Lining House is a modern revival residence located in a Historic District neighborhood. Replacing a nondescript ranch, the new architecture is inspired by a revisionist historical perspective, exploring what the original 1955 design could have been as significant from the mid-century period. This design process led to create a small, airy and simply layered structure – a Case Study bar house of our time.
Photographer - Ryan Southen

Mid-sized modern white one-story wood and board and batten house exterior idea in Austin with a shed roof, a metal roof and a black roof
38






