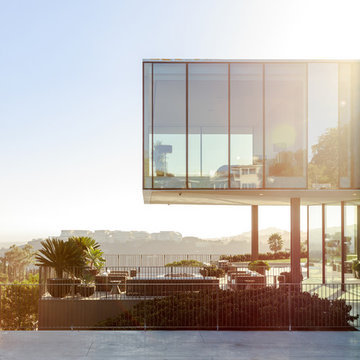Modern Exterior Home Ideas
Sort by:Popular Today
81 - 100 of 6,821 photos
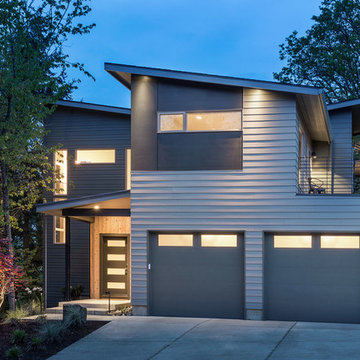
KUDA Photo 2015
Example of a large minimalist gray two-story mixed siding exterior home design in Portland
Example of a large minimalist gray two-story mixed siding exterior home design in Portland
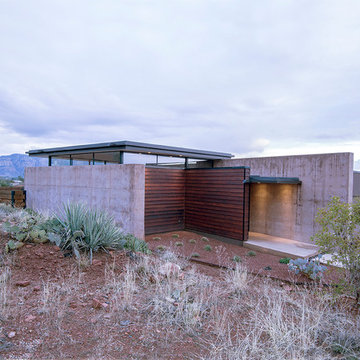
Large minimalist brown two-story mixed siding exterior home photo in Phoenix
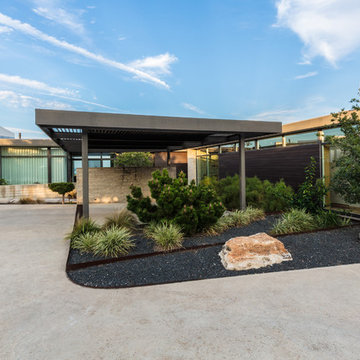
alterstudio architecture llp / Lighthouse Solar / James Leasure Photography
Large modern white one-story stucco exterior home idea in Austin with a metal roof
Large modern white one-story stucco exterior home idea in Austin with a metal roof
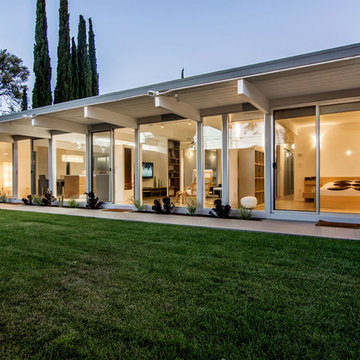
Example of a mid-sized minimalist one-story wood exterior home design in San Francisco
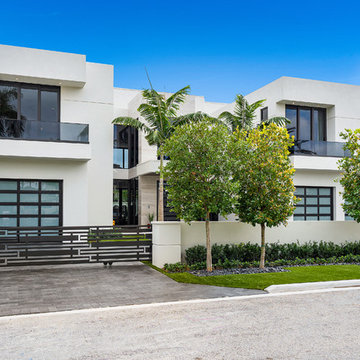
Signature Estate featuring modern, warm, and clean-line design, with total custom details and finishes. The front includes a serene and impressive atrium foyer with two-story floor to ceiling glass walls and multi-level fire/water fountains on either side of the grand bronze aluminum pivot entry door. Elegant extra-large 47'' imported white porcelain tile runs seamlessly to the rear exterior pool deck, and a dark stained oak wood is found on the stairway treads and second floor. The great room has an incredible Neolith onyx wall and see-through linear gas fireplace and is appointed perfectly for views of the zero edge pool and waterway. The center spine stainless steel staircase has a smoked glass railing and wood handrail.
Photo courtesy Royal Palm Properties
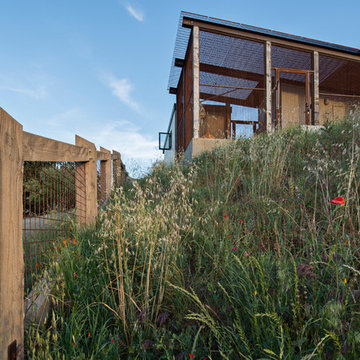
Interior Designer Jacques Saint Dizier
Landscape Architect Dustin Moore of Strata
while with Suzman Cole Design Associates
Frank Paul Perez, Red Lily Studios
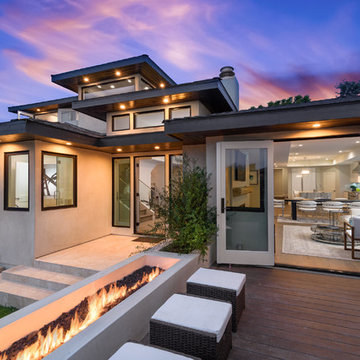
Large minimalist beige two-story stucco house exterior photo in San Diego with a hip roof and a shingle roof
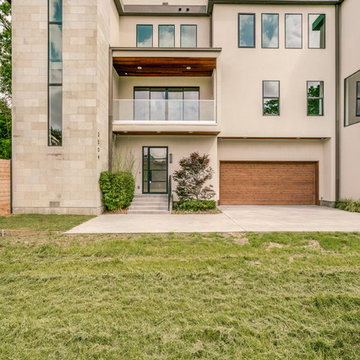
Located steps from the Katy Trail, 3509 Edgewater Street is a 3-story modern townhouse built by Robert Elliott Custom Homes. High-end finishes characterize this 3-bedroom, 3-bath residence complete with a 2-car garage. The first floor includes an office with backyard access, as well as a guest space and abundant storage. On the second floor, an expansive kitchen – featuring marble countertops and a waterfall island – flows into an open-concept living room with a bar area for seamless entertaining. A gas fireplace centers the living room, which opens up to a balcony with glass railing. The second floor also features an additional bedroom that shines with natural light from the oversized windows found throughout the home. The master suite, located on the third floor, offers ample privacy and generous space for relaxing. an on-suite laundry room, complete with a sink , connects with the spacious master bathroom and closet. In the master suite sitting area, a spiral staircase provides rooftop access where one can enjoy stunning views of Downtown Dallas – illustrating Edgewater is urban living at its finest.
The clients chose a design concept that included cladding the façade with a combination of flush-profile, horizontal siding and smooth stucco. The entry was modernized with a new front door, glass and aluminum garage doors, and a contemporary steel canopy that provided a transition point from the garage to the front door.
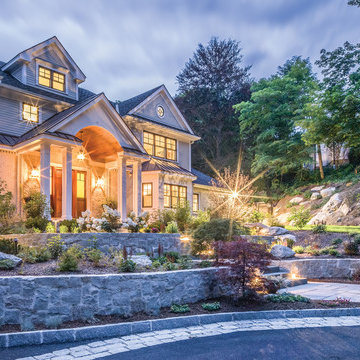
Photo Credits - Patrick O'Malley
Huge minimalist beige exterior home photo in Boston
Huge minimalist beige exterior home photo in Boston
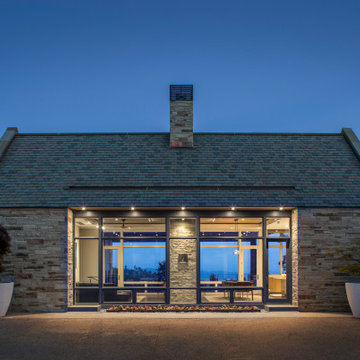
Example of a mid-sized minimalist beige two-story mixed siding exterior home design in Other with a shingle roof
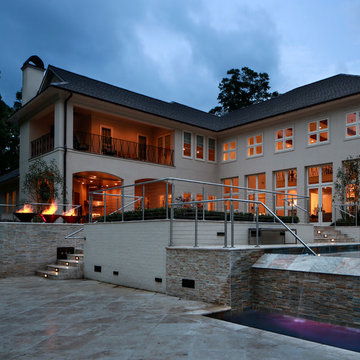
Oivanki Photography
Inspiration for a huge modern beige two-story brick exterior home remodel in New Orleans
Inspiration for a huge modern beige two-story brick exterior home remodel in New Orleans
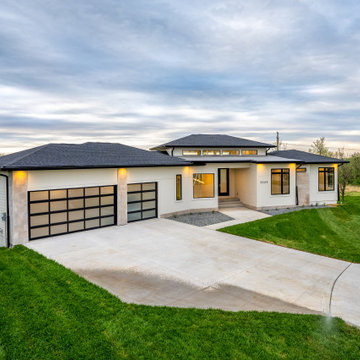
Example of a mid-sized minimalist white one-story concrete fiberboard house exterior design in Other with a hip roof and a shingle roof
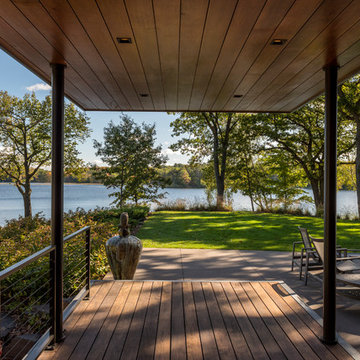
Natural light streams in everywhere through abundant glass, giving a 270 degree view of the lake. Reflecting straight angles of mahogany wood broken by zinc waves, this home blends efficiency with artistry.
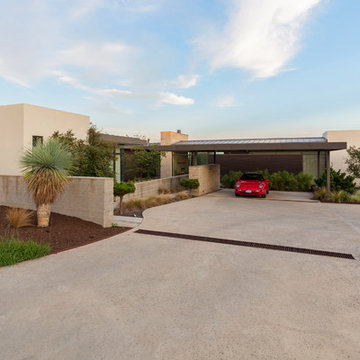
alterstudio architecture llp / Lighthouse Solar / James Leasure Photography
Large modern white one-story stucco exterior home idea in Austin with a metal roof
Large modern white one-story stucco exterior home idea in Austin with a metal roof
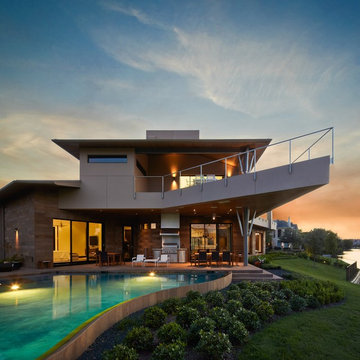
Builder: Sims Luxury Builders
Example of a large minimalist beige two-story mixed siding exterior home design in Houston with a metal roof
Example of a large minimalist beige two-story mixed siding exterior home design in Houston with a metal roof
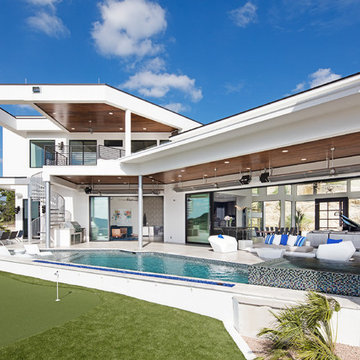
design by oscar e flores design studio
builder mike hollaway homes
Large modern white two-story stucco flat roof idea in Austin
Large modern white two-story stucco flat roof idea in Austin
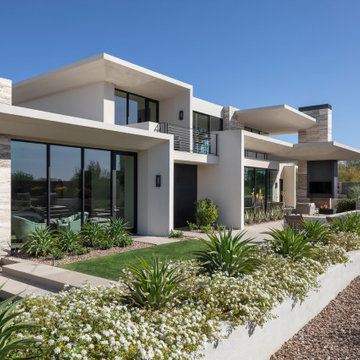
Overhangs on two levels appear to defy gravity by hovering over the property's floor. The project won a Gold Nugget Award in 2021 for Best Custom Home 4,000-6,000 Feet.
Project Details // Razor's Edge
Paradise Valley, Arizona
Architecture: Drewett Works
Builder: Bedbrock Developers
Interior design: Holly Wright Design
Landscape: Bedbrock Developers
Photography: Jeff Zaruba
Travertine walls: Cactus Stone
https://www.drewettworks.com/razors-edge/
Modern Exterior Home Ideas
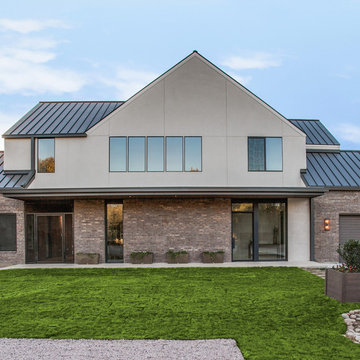
shoot2sell
Large modern brown two-story mixed siding exterior home idea in Dallas with a metal roof
Large modern brown two-story mixed siding exterior home idea in Dallas with a metal roof
5






